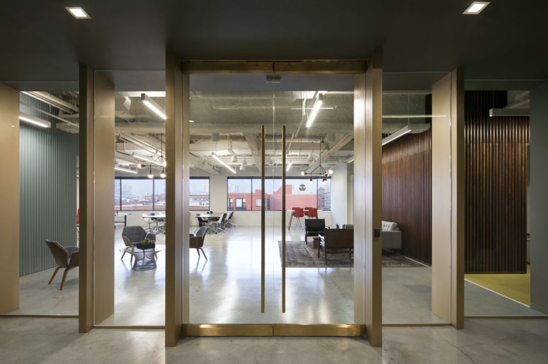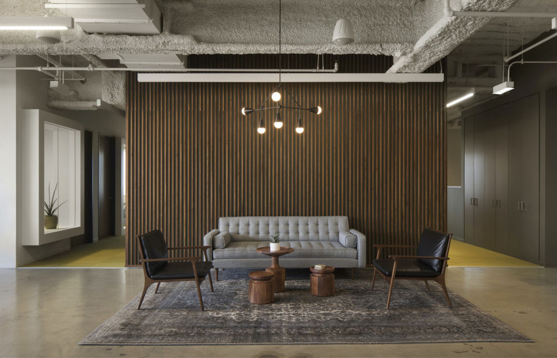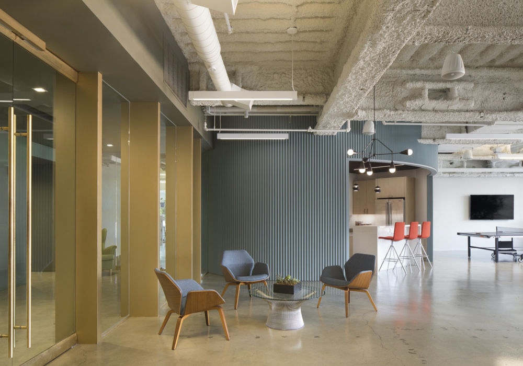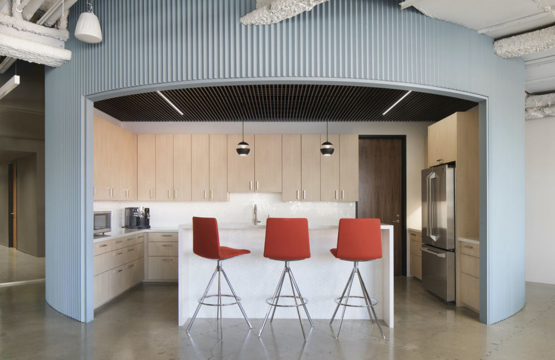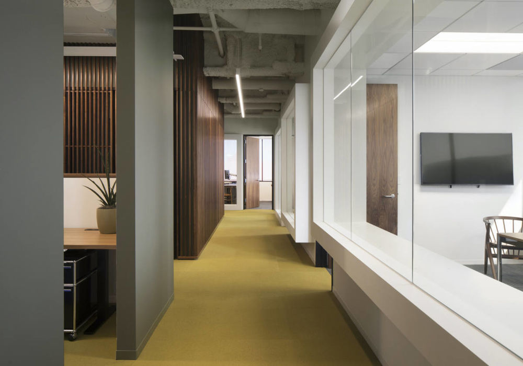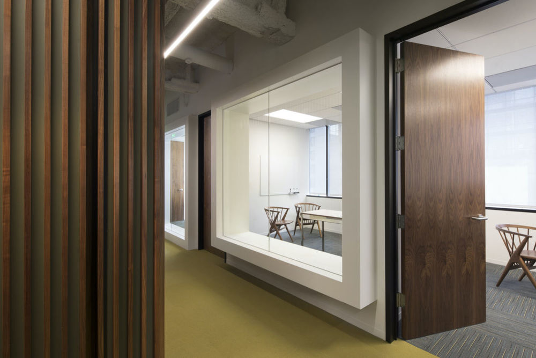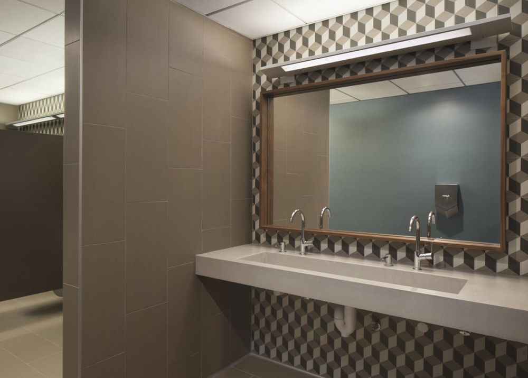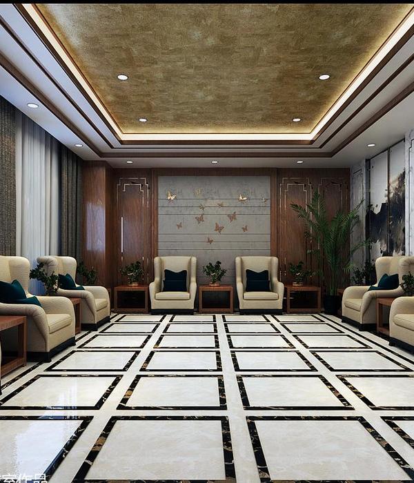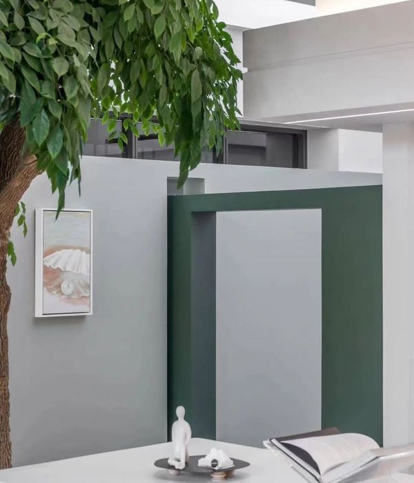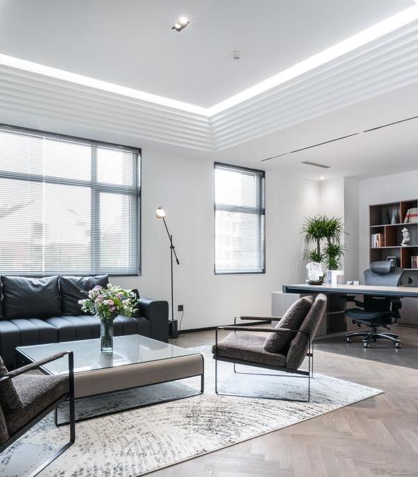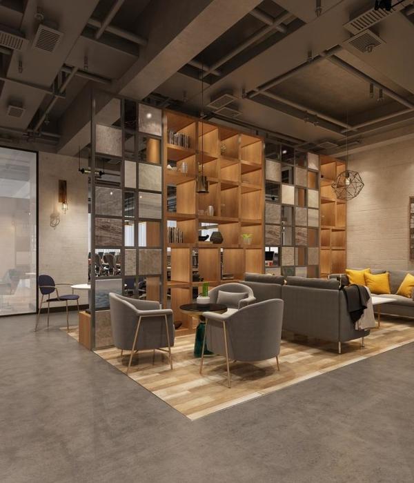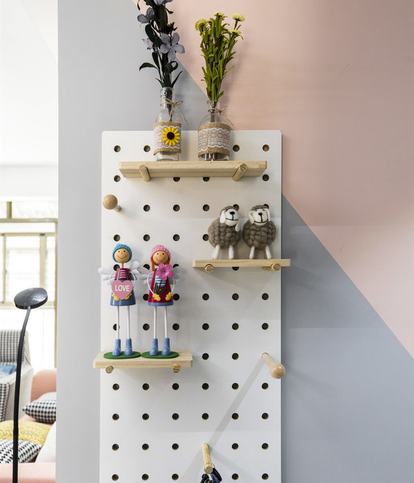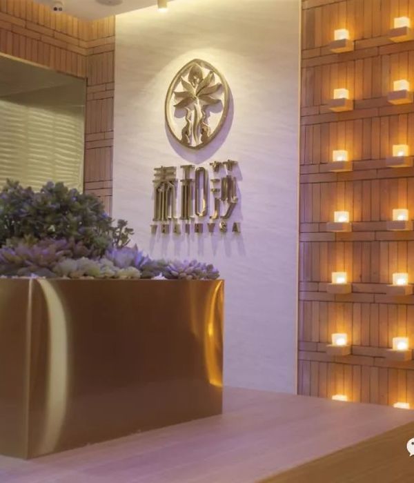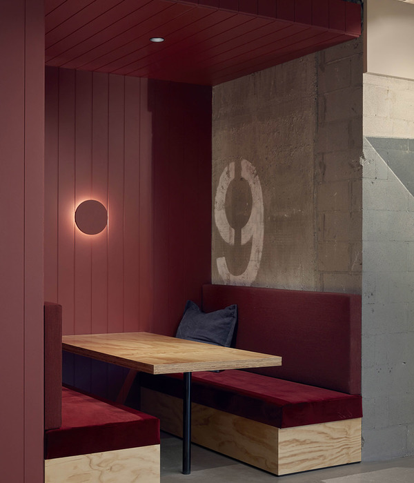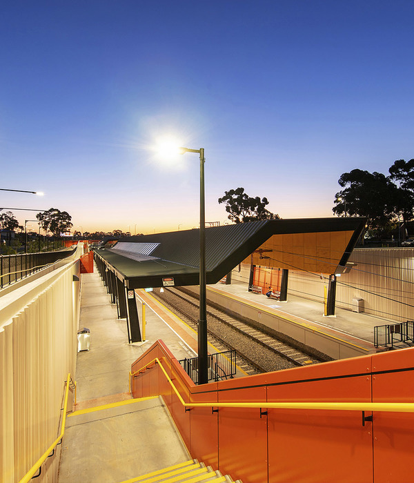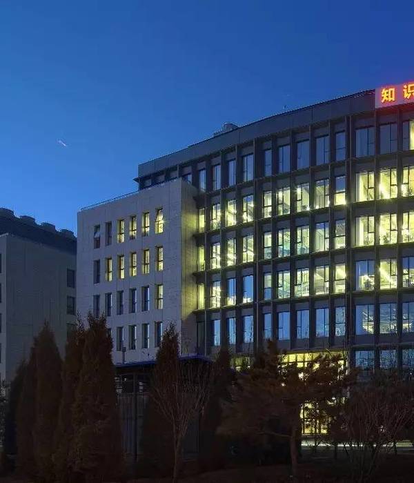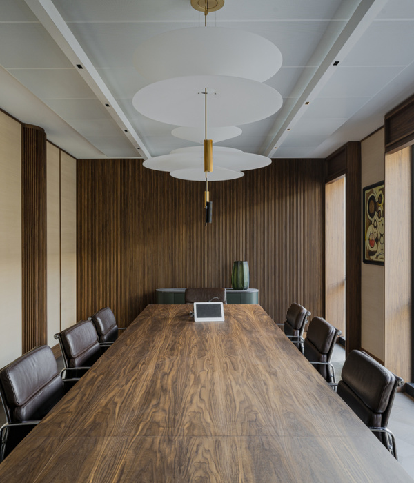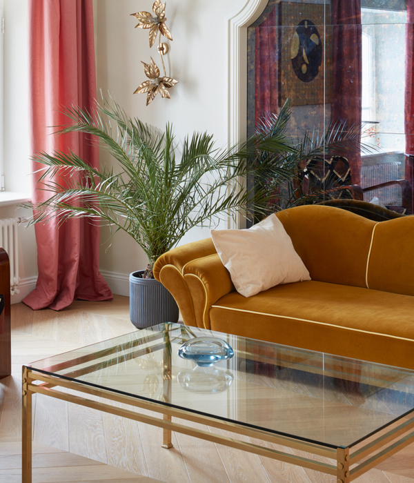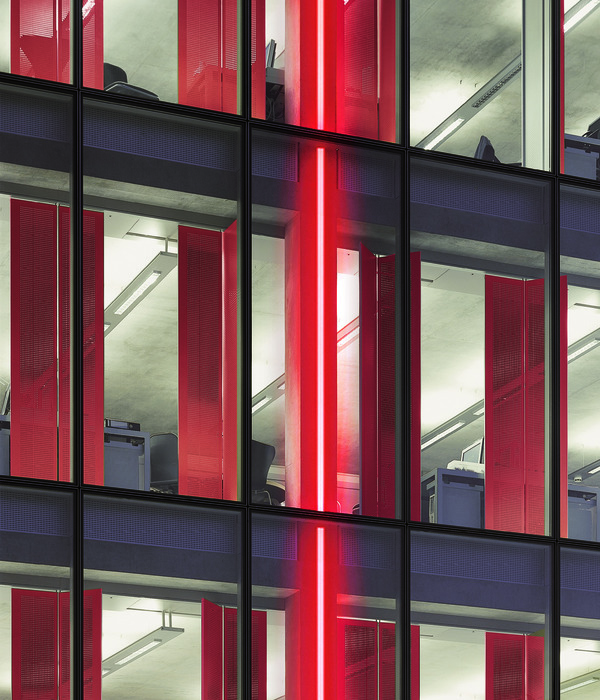Battery Ventures 旧金山办公室扩建
John Lum Architecture realized the design for the office expansion of technology-focused investment firm, Battery Ventures, located in San Francisco, California.
Building off the success of their San Francisco headquarters, VC firm, Battery Ventures, once again turned to John Lum Architecture to head up design. Having outgrown their seventh story penthouse in the middle of the city’s SoMa district, Battery Ventures leased the entire sixth floor, expanding their operations to accommodate an evolving staff and customer base. For their new suite, they sought a progressive workspace that would allow for flexibility, and align with their collaborative corporate culture. To appeal to the firm’s clientele, which ranges from entrepreneurs to blue chips, JLA drew inspiration from midcentury-modern influences, using upbeat color palettes to counterbalance any concern that this is a traditional VC firm.
In order to nurture the company’s people-centered culture and appeal to its multi-generational workforce, JLA organized the floor into two sections: An open social gathering space and a private, residential-scaled office zone.
At the center of the social area is the food center which is called out by its unusual serrated cerulean oval cladding. Inside is a snack bar; a standard in SoMa offices, with adjunct kitchen and pantry. Crimson bar chairs and a slated wood ceiling add flair. The nook spills onto a flex area that is intended to foster collaboration. Veering from a one-size-fits-all model, clever use of space, seating clusters, and communal tables, offer ample desking options for the laptop set. Adding a touch of Madmen play, restrooms boast bold tiled walls, and either a hot pink/brown or blue/brown color way.
For focused work and discreet interactions, the private section sets a hushed tone using golden-hued carpet, white walls, and rich wood accents. Executive offices perimeter the windowed exteriors, with random glazed bays providing a varied landscape along the corridor. The core is surrounded by interior banks of offices, wrapped in walnut screens, allowing daylight to penetrate into the normally dark interiors. The rhythm of the brass-colored entry portal adds a sense of solidity and strength, while providing a clear sight of view to reception. Defined by an area rug and mid-century furniture, this space welcomes visitors and employees alike, setting the right balance between hip and traditional.
By melding the old with the new, JLA was able to establish an on-brand work environment that communicates Battery Ventures’ culture and relevance.
Design: John Lum Architecture
Photography: Paul Dyer
7 Images | expand for additional detail
