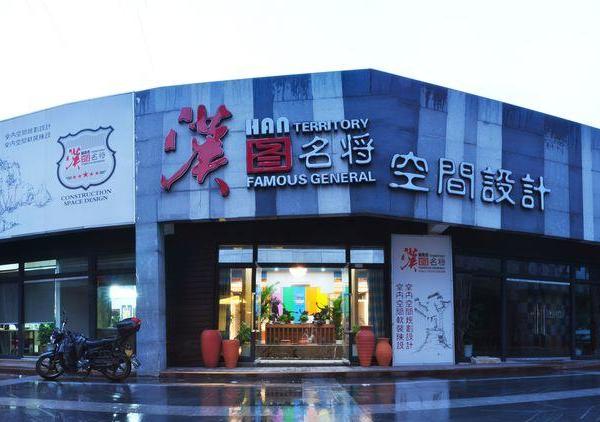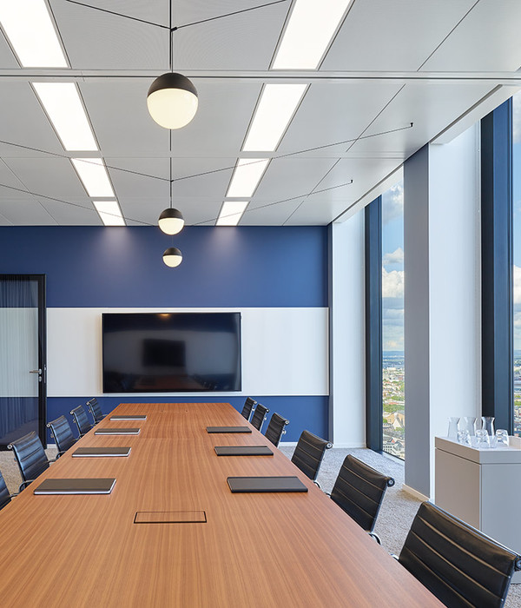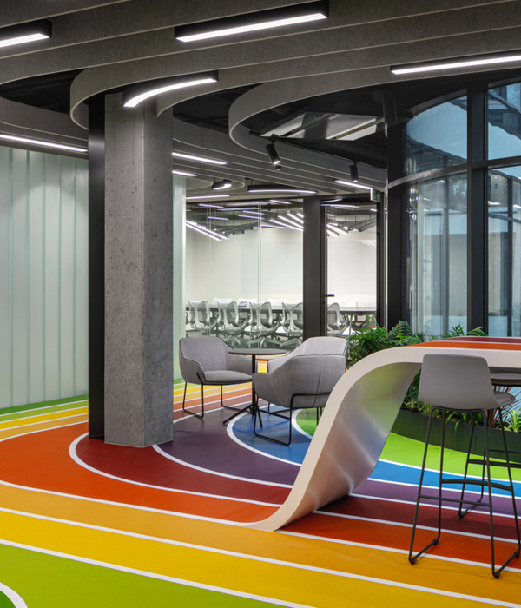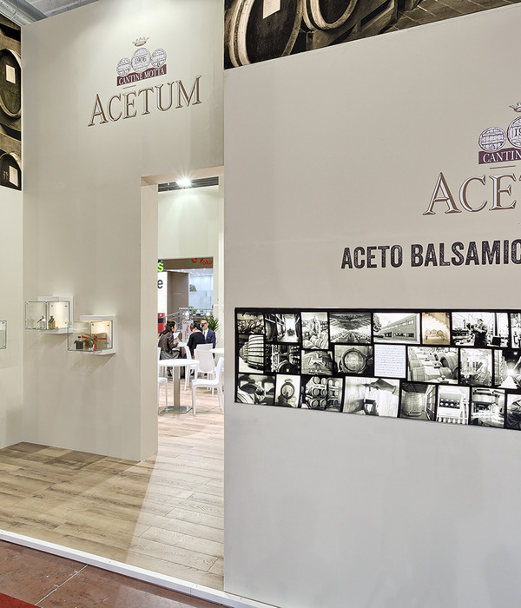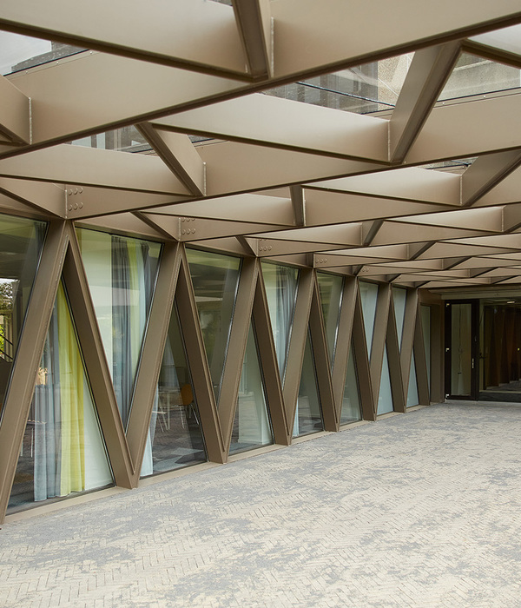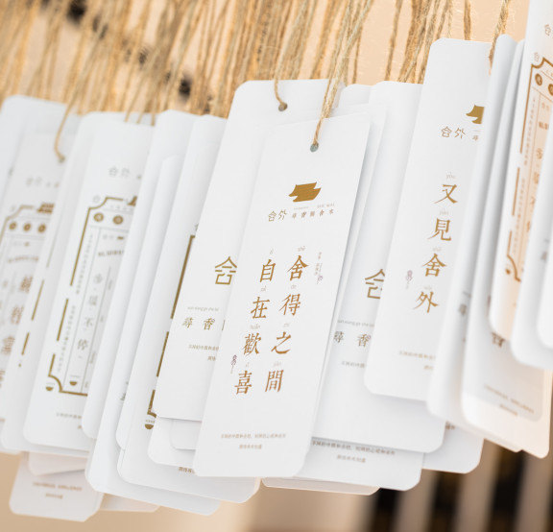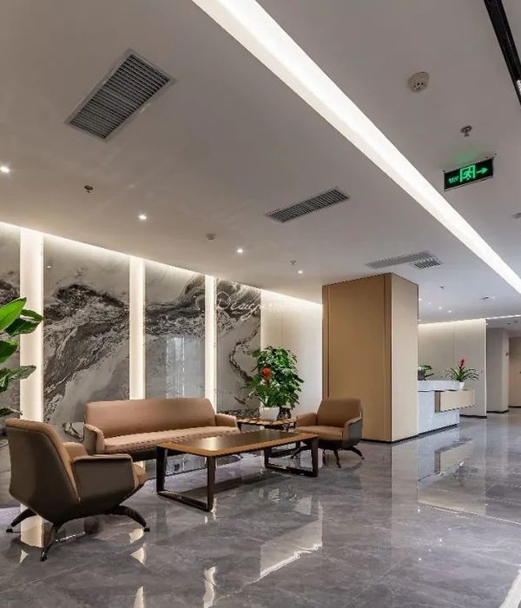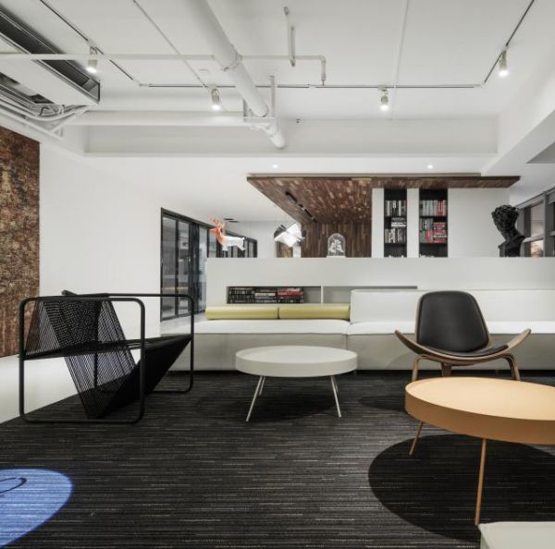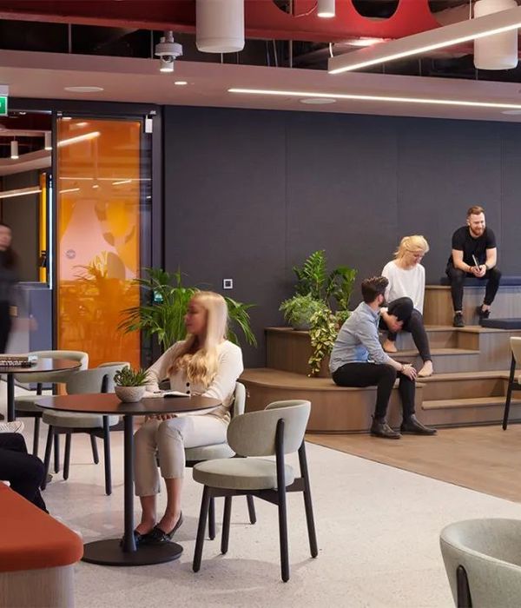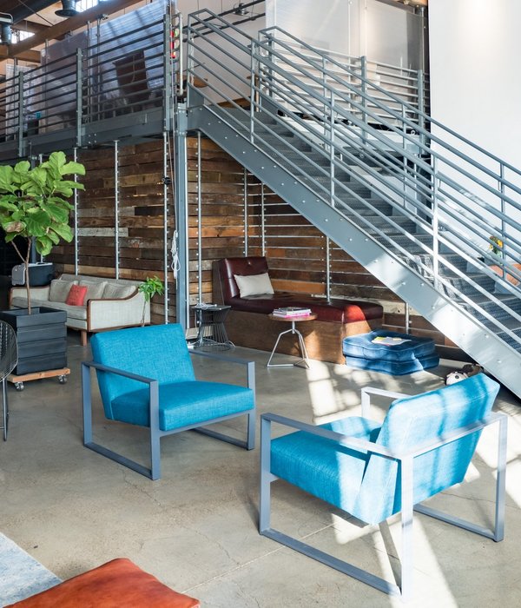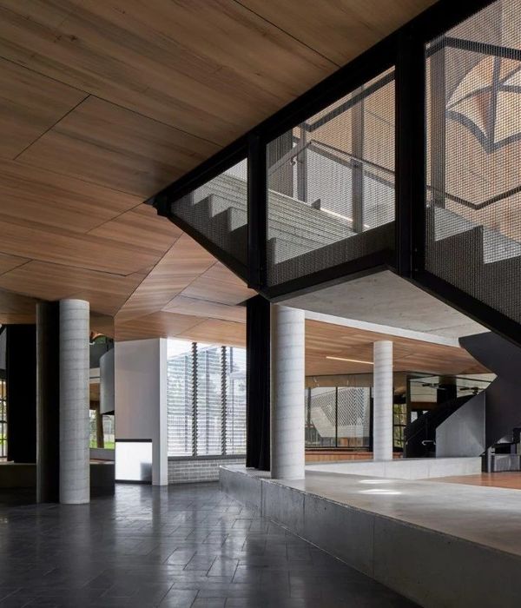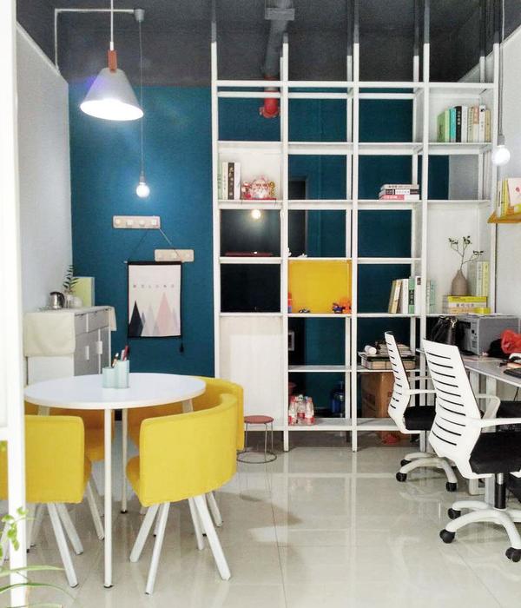奥克兰站道路立体交叉结构项目旨在提升车站空间,改善车站内步行与骑行的连通性,加强车站设施功能,并以此响应地方与州政府提出的发展目标,增强公共交通客流量,提升便利性。
The Oaklands Crossing Grade Separation project provides an enhanced station precinct, improving pedestrian and bicycle connectivity and enhanced facilities, that supports local and state government aims to increase public transport patronage and amenity.
▼项目概览,overview © Iain Bond
奥克兰车站的顶棚满足了高性能公共基础设施的各项要求,且成为了车站下层走廊及地面层极具存在感和吸引力的地标性结构。顶棚被抬起并向Morphett Road广场倾斜,其大胆的造型使其成为重要站点的标志。与此同时,富有表现力的顶棚亦满足了铁路设施的安全需求。顶棚采用了八米长的悬臂结构。顶棚依照车站的宽度设计了独特的切面。切面在车站的中心位置向外斜向凸起,既满足了车站的运行需求,又保障了车站内外视野的通透。
为了满足车站更进一步的需求,场地公共区域及周边景观中种有葱郁的植被,铺设了高质量的地面,布置了公共艺术品,城市家具并设定了人行道与自行车道。为了与这些设施搭配和谐,并带来自然而温暖的质感,车站顶棚下表面采用了环氧树脂处理的胶合板拼接成聚合图案。
该站的设计在保证低维护的基础上,达到了美观性和舒适性。在材料的选择上,设计团队选用了带纹理的油漆饰面混凝土板和钢板。这些材料将限制涂鸦的创作,也易于清除涂鸦痕迹。这样有利于减少破坏性行为,同时通过整合有意义的公共艺术提升空间特性及趣味性。本土艺术家Jess Loughlin和Rachel Harris为该项目创作了反映马里昂市历史的作品,突出了该地区人与环境的紧密联系。
▼车站顶棚富有张力的造型,expressive roof form © Iain Bond
▼顶棚内部采用环氧树脂处理的胶合板,the canopy soffit is lined with epoxy treated plywood panels © Iain Bond
▼轨道上方凸起的结构使站点视野通透,raised roof above the track provides a clear view of the site © Iain Bond
The Oaklands Station canopy was the result of a combination of requirements for a high-performance piece of public infrastructure, coupled with a desire to provide a strong identity and presence, not only in the lowered corridor but also at-grade. The station canopy rises and cantilevers towards the Morphett Road plaza, creating a strong gesture and announcing itself to the main node of activity. The expressive roof form responds to the safety requirements of an active rail line; its eight-metre cantilever provides shelter. The distinctive cross section is extruded across the platform length with a central diagonal cut out which serves to both focus the infrastructure over the most required areas as well as open views in and out of the station.
Complementary to the premium station requirements, the public realm and surrounding landscape area features extensive planting, high quality paved areas, public art, urban furniture and strong pathway and cycling connections. Supplementing these material choices and bringing a touch of natural warmth, the canopy soffit is lined with epoxy treated plywood panels set in a stretcher bond pattern.
The station has been designed to be low maintenance, without compromising aesthetics or amenity. Material and design choices such as textured paint finished concrete panels and steel plate cladding limit graffiti and facilitate its removal. Integrated public art supports this by discouraging vandalism as well as creating pride and interest. Local artists Jess Loughlin and Rachel Harris (project-2-project) created a piece which reflects the history of the City of Marion, as well as highlights the strong connections between the people of the area and the surrounding landscape.
▼从道路层面看向车站顶棚也引人瞩目,from the road level, the roof of the station is also noticeable © Iain Bond
该城市项目由COX 建筑事务所和ASPECT事务所共同完成,前者偏向于建筑方向,而后者更专注于景观元素。事实上,设计团队在该项目进行了高度合作,不同学科的工程技术充分结合并达到平衡。公共空间的营造,使用者舒适性及社区影响力是该项目首要考虑的因素。除此之外,项目的设计还需要满足安全性,技术和车站运营的需求。为此,设计团队成立了铁路沟通小组,每周在DPTI开展例会,解决车站运营与项目设计之间的各项问题。团队间良好的合作使得设计小组最终交出了满意的答卷。在车站的使用反馈中,站点的技术要求与乘客体验达到了完美的平衡。该项目不仅按时,按预算交付,并将施工对社区,铁路和交通的干扰降到了最低。去年,奥克兰站仅在4月至5月间进行了为期23天的施工期,除此以外的所有时间都保证了正常的运作。
该项目还实现了可持续发展目标。人行道和自行车道的升级,鼓励了市民在原本私人交通工具盛行的区域,采用步行,骑车或搭乘公共交通工具的出行方式。同时,设计团队在选择建造材料时也考虑了材料的使用寿命。设计团队与施工团队的有效协作使得施工效率最大化,极大减少浪费并避免了工期的推迟。项目中的植物选择也很好地反映了当地的植物特色及气候条件。该项目以惊人的效果达到了预设的三大要求,即技术和运营要求,公共便利性和连通性要求以及非凡的设计性要求。
▼站边的公共区域,public area near the station © Iain Bond
COX Architecture and ASPECT Studios worked jointly on the urban design elements with each focusing and documenting the architecture and landscape elements respectively. Indeed, the design team worked within a highly collaborative environment with all engineering disciplines fully integrated and working together to balance the project outcomes, with public space, passenger amenity and community outcomes at the forefront of considerations along with safety and the technical and operational requirements. The Alliance also set up a rail interface group that met at DPTI weekly to discuss interfaces between operations and design. Excellent working relationships developed and consolidated, with the station handed over with feedback expressing the well-executed balance between the technical requirements and the passenger experience and access. The project been successful in delivering on time, on budget and with minimal community, rail and traffic disruption with the previous Oaklands Station operational for all but a 23-day occupation in April and May last year.
The project has also delivered on its sustainability objectives, with pedestrian and cycle paths upgrades, encouraging walking, cycling, and the use of public transport in a previously vehicle focused precinct. Material choices have been made with longevity in mind, and the collaborative nature of the project between the design and construction team has maximised efficiency in construction and minimised waste and delay. Vegetation choices reflect the flora and microclimate of the area.This project delivers a striking and lasting response to its main three facets; technical and operational requirements, public amenity and connectivity, and design excellence.
Completion date: 2019 Photo: Iain Bond
{{item.text_origin}}

