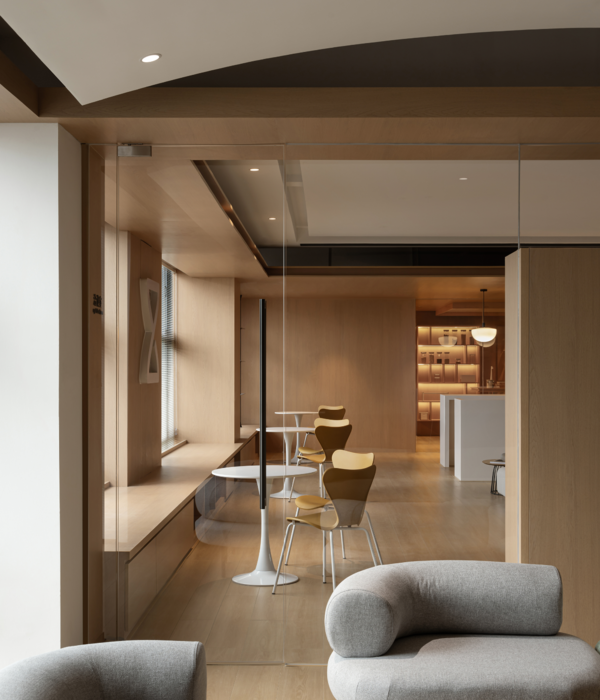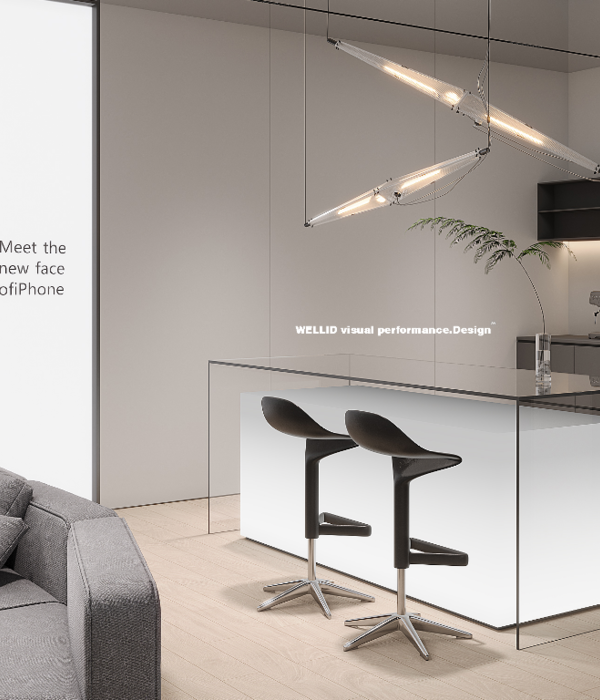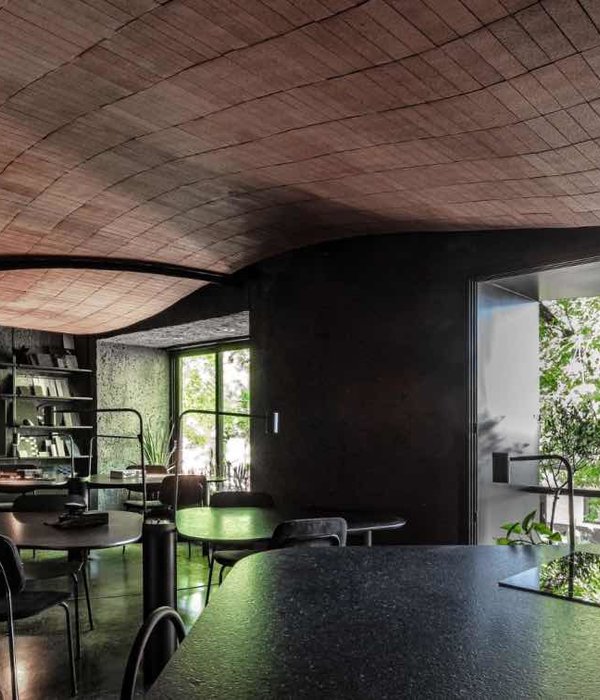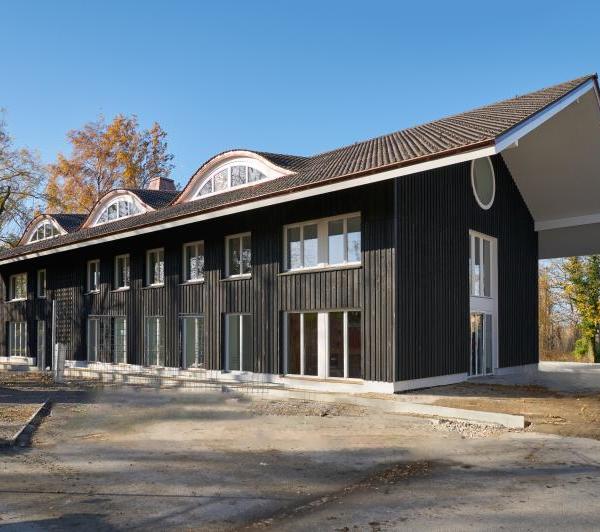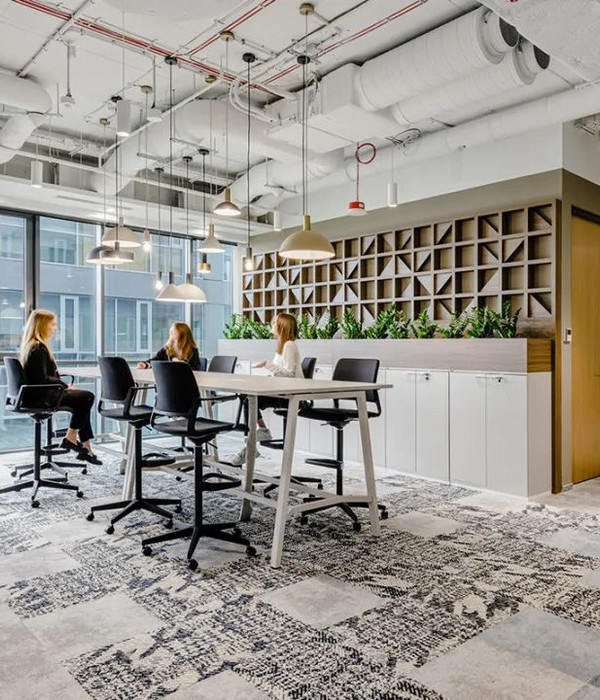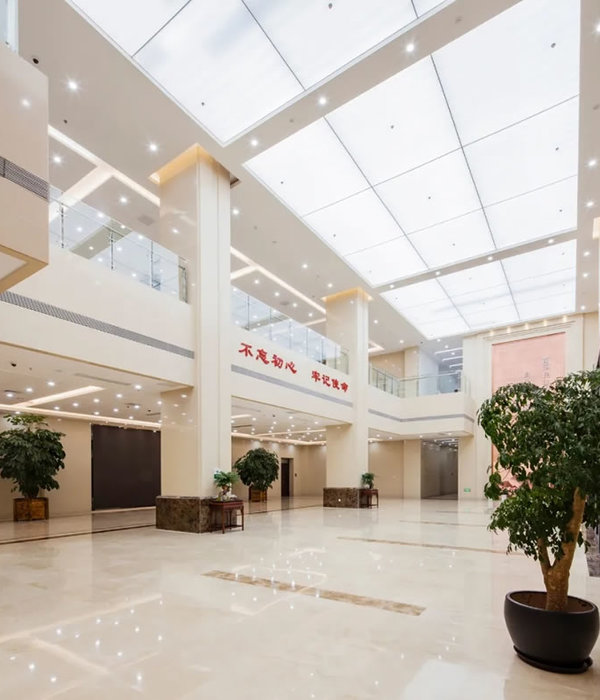Ramalhos位于葡萄牙Águeda,是世界最大的工业烤箱制造商,该项目为公司办公室的升级改造。这是一次综合性的设计介入,包含展销厅的立面设计、扩展管理/办公区域、以及重塑展厅和培训空间等多个方面。
The requalification of the premises of the Ramalhos company, one of the world’s largest builders of industrial ovens based in the municipality of Águeda, became an opportunity for a more comprehensive intervention which included the image of the facade of the showroom body, the expansion the administration/offices area, and the remodeling of the showroom and training spaces.
▼项目外观,external view of the project ©Ivo Tavares Studio
▼连桥与细部,bridge and closer view to the bridge ©Ivo Tavares Studio
最终完成的室内空间严密完备、条理清晰。立面上覆盖引人注目的白色印刷玻璃,垂直格栅则可以控制照射到室内的自然光强弱,二者共同组成了展销厅体块。夜晚,玻璃面板变成了白色的光盒,人们可以透过垂直格栅看到室内的办公空间和露台。
The final result reflects a discreet but rigorous and coherent exterior image, highlighting the white screen-printed glass in the cladding of the façades and the marking of the vertical profiles that control the intensity of natural light in the interior spaces, completing the volumetry of the showroom cabinet. At night, the glass panels are transformed into boxes of white light where the vertical profiles allow to filter the image of the interior space of the offices and terraces.
▼醒目的白色光盒,attractive white light boxes ©Ivo Tavares Studio
▼垂直格栅围合的不同空间,different spaces covered by vertical profiles ©Ivo Tavares Studio
▼立面细部,facade details ©Ivo Tavares Studio
从大厅可以直接进入创新的个性化展厅,不同烤箱以新的方式排布在空间内,配以互动的介绍板,创造出一种庄重的氛围,与阳光从上层露台开口处洒入空间形成的光照效果完美协调。
The showroom space is innovated and personalized right from the lobby, with a new arrangement of ovens and the introduction of interactive panels, creating a formal composition in perfect harmony with the light effects produced by the upper openings at the level of the terraces.
▼大厅,lobby ©Ivo Tavares Studio
▼大厅通往展销厅的入口,entrance to the showroom from the lobby ©Ivo Tavares Studio
▼接待台细部,details of the reception table ©Ivo Tavares Studio
▼展销厅,show room ©Ivo Tavares Studio
▼阳光从上层开口洒入室内,sunlight shining in the space from the opening of the terrace ©Ivo Tavares Studio
▼新的展览方式,new exhibition arrangement ©Ivo Tavares Studio
▼电子介绍板,electrical introduction panel ©Ivo Tavares Studio
▼楼梯,staircase ©Ivo Tavares Studio
▼夹层中的交谈区 communication space on the mezzanine ©Ivo Tavares Studio
▼从夹层望向展厅 view to the showroom from the mezzanine ©Ivo Tavares Studio
▼细部,details ©Ivo Tavares Studio
阶梯展示空间成为了专业人士会面的优选场所,无论是培训还是新生产概念的演示都会在这里进行。纯粹而独特的空间激发人们的灵感,受到了普遍的欢迎。
The showbaking space becomes a privileged place for the meeting of professionals both in the context of training and in the presentation of new manufacturing concepts, where the purity and uniqueness of the space where people watch is inspiring and prevailing.
▼阶梯展示空间外的休息区,resting area outside the showbaking space ©Ivo Tavares Studio
▼阶梯展示空间,showbaking space with steps ©Ivo Tavares Studio
▼简洁纯粹的空间,pure and simple space ©Ivo Tavares Studio
▼空间细部,space details ©Ivo Tavares Studio
▼大厅中通往二层的楼梯,staircase towards the second floor in the lobby ©Ivo Tavares Studio
▼楼梯旁的接待区,reception area beside the staircase ©Ivo Tavares Studio
▼接待区细部,details of the reception area ©Ivo Tavares Studio
▼楼梯细部,details of the staircase ©Ivo Tavares Studio
▼空间尽头的休息区 resting area at the end of the space ©Ivo Tavares Studio
▼楼梯通往二层的财务办公室 staircase towards the accounting office on the second floor ©Ivo Tavares Studio
▼二层财务办公室,accounting office on the second floor ©Ivo Tavares Studio
▼办公室与生产车间相连,office connected to the production workshop ©Ivo Tavares Studio
▼工厂,workshop ©Ivo Tavares Studio
▼通往管理和技术办公区的连桥,bridge towards the administration and technique office ©Ivo Tavares Studio
▼连桥内部,inside the bridge ©Ivo Tavares Studio
▼办公室,office ©Ivo Tavares Studio
▼通透的工作区,transparent working area ©Ivo Tavares Studio
▼格栅细部,details of the profiles ©Ivo Tavares Studio
▼夜景,night view ©Ivo Tavares Studio
▼一层平面图,first floor plan ©Espaço Objecto Arquitetura & Design
▼二层平面图,second floor plan ©Espaço Objecto Arquitetura & Design
▼立面图,elevation ©Espaço Objecto Arquitetura & Design
▼项目更多图片
{{item.text_origin}}

