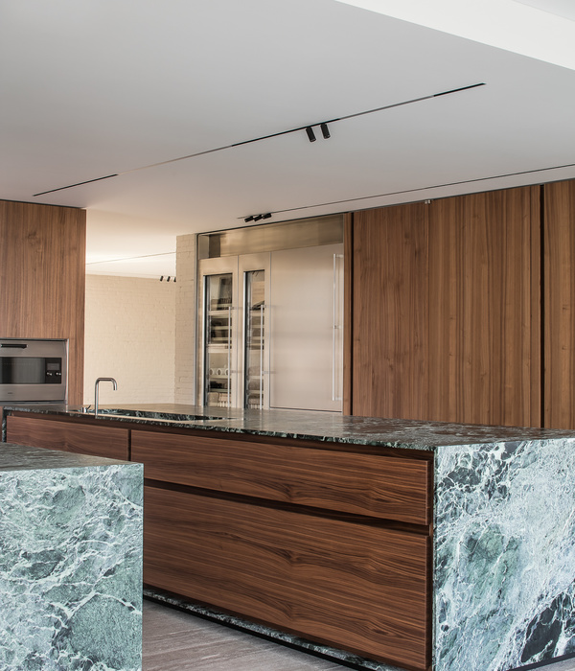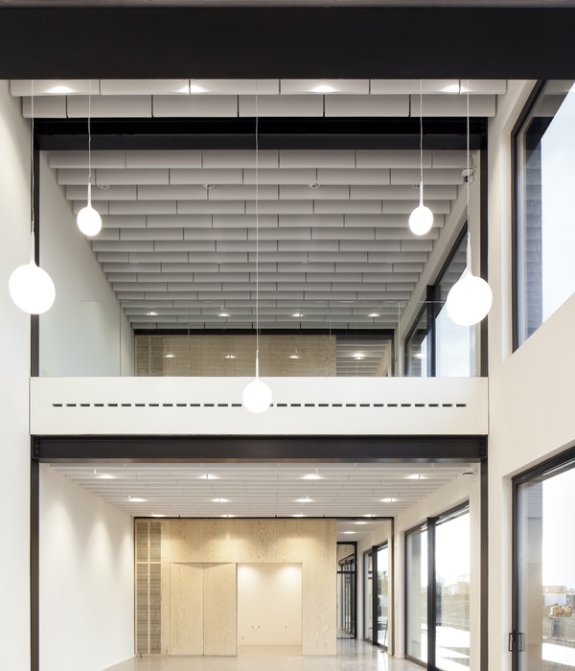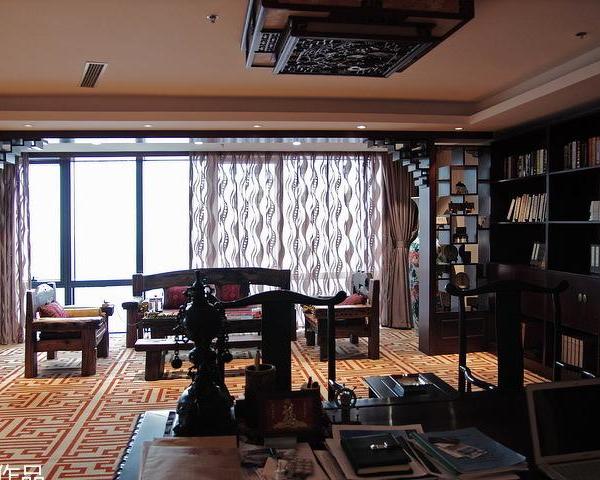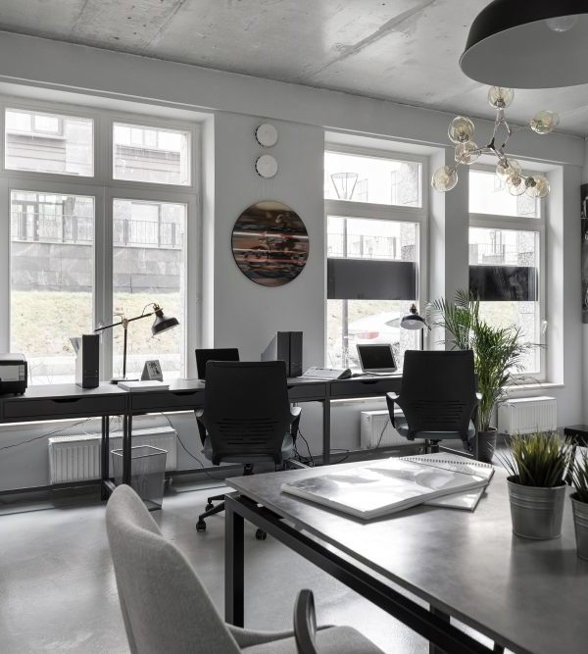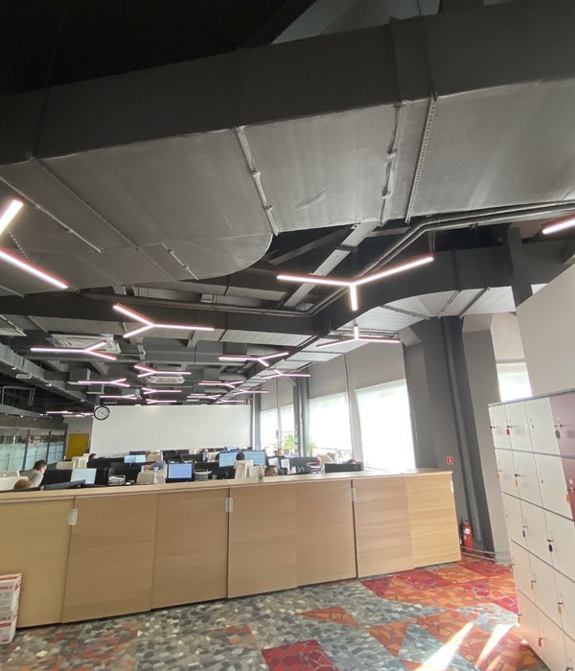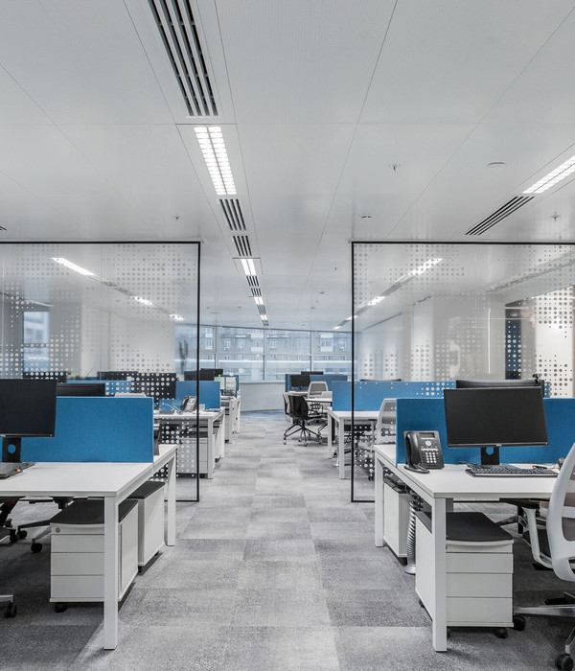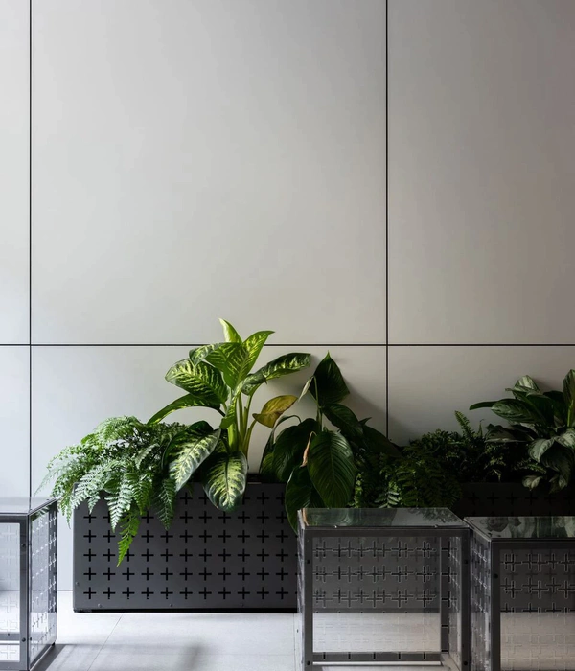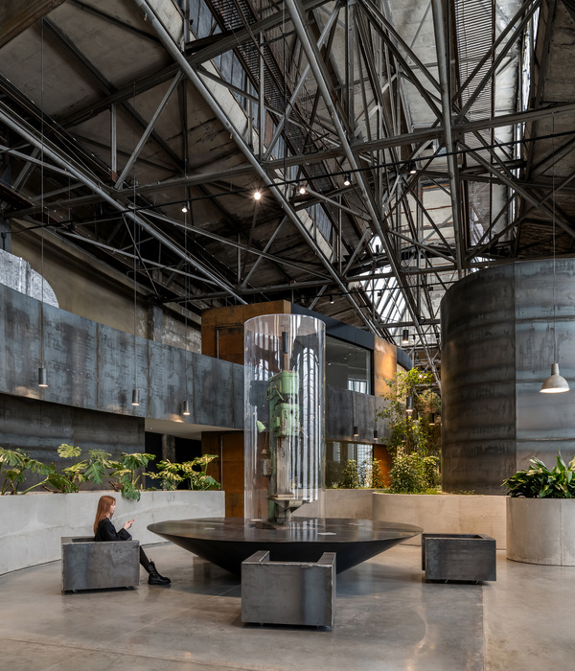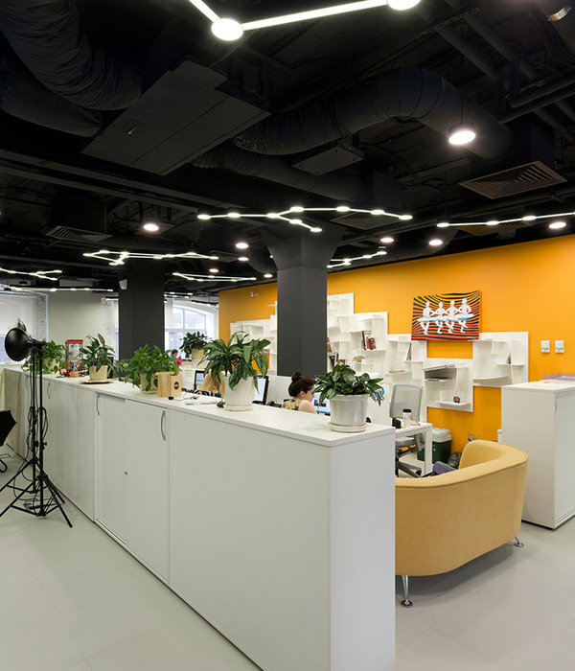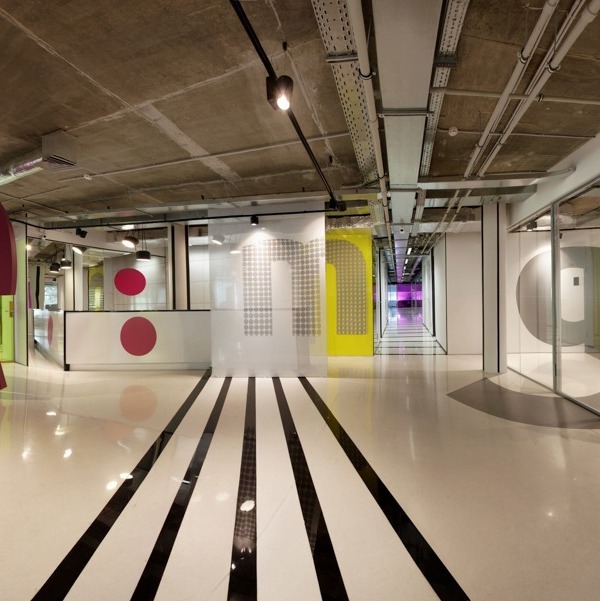An abode of new inspirations, designs, and innovation, ATREYdesign studio is an architectural office designed by the principal architect, Arun Sharma. The vision was to have an office that breathes every day with innovative design ideas. The tree is the ultimate source of inspiration. The most inspiring feature of a tree is undoubtedly its capacity to carry a large surface supported by a trunk through which the fractal-like branching configuration emerges. The complex shape of the tree has been translated into the studio structure that focuses on the relationship between shape and structural strength—furthermore, giving the nature of the tree.
Standing tall on a plot size of 30’x 60’, admist the upscale residential area of New Delhi, the structure representing a tree which got swayed by wind is in a tilted position. The central columns (trunk of the tree) support the cantilevered slabs, which act like branches. The outer shell made of rafters encloses the studio inside. Greenery adds softness to the overall concrete structure. The outer form creates magic in the interiors as well with bare curved walls and ceiling. The views are not limited by a balcony or courtyard but also by breathing green walls inside on each floor with air-purifying plants. The courtyards on each floor give a refreshing break from the work front. The east face has the biggest glass opening, allowing maximum daylight. The south side has courtyards with greenery on each floor.
The office is made responsive to nature by having latent cooling systems running in each floor slab. The system provides cooling in extreme summers and warmth in extreme winters. It gives maximum environmental comfort. The solar panel system installed on the rooftop is another step towards a more responsive building. Rainwater harvesting is done with the depletion of underground water levels in mind. The breathing green walls on each floor cover the maximum surface area on the wall with air-purifying plants
The entry to the four-storied studio takes on a journey of some beautiful, raw, and architectural views. The entrance staircase goes from the stilt floor to the basement. The glass pivot door has a sculptural entrance. Upon entering, a sculptural dried tree stands next to a wooden bench. The rawness of concrete walls and bare ceilings (with bamboo impression) are complimented by the concrete and gravel flooring. The green wall on one side of the basement is adorned by natural stones, waterfalls… the music generated from the falling water creates a zen-like ambience. Moreover, the visitors are greeted with the sound of water, which makes the waiting area worth the wait. The basement comprises an open waiting area, conference room, reception, and a toilet. The conference room has sunlight piercing through the glass roof, playing hide and seek as the day passes. The water splashing on the windows of the conference room creates another drama.
The lift takes you to the levels above. The upper ground and first floor have designated design studios where the designers work together to make designs come to reality. The studio is an open, interactive space with a productive work ambiance. Both floors have open-design studios, attached courtyards, a meeting room overlooking the courtyard, and a toilet. The second floor is like a central point where the teams gather together to hold seminars and presentations and also share some light moments at the bar counter. The third floor is the virtual reality space and a space for a principal architect, again overlooking a green courtyard. The VR room has a unique aura. The bamboo adorns the walls and roof. The round rooftop has a skylight, which adds to the drama. The customized furniture made from sleeper woods compliments the overall ambiance. The double height open to sky toilet is another space for tranquility.
{{item.text_origin}}

