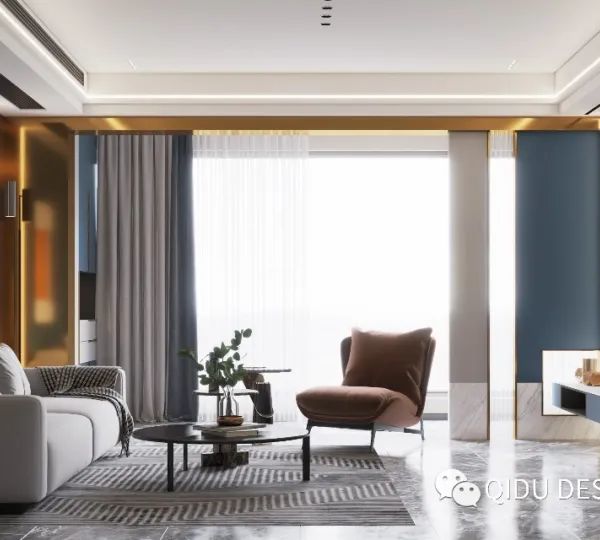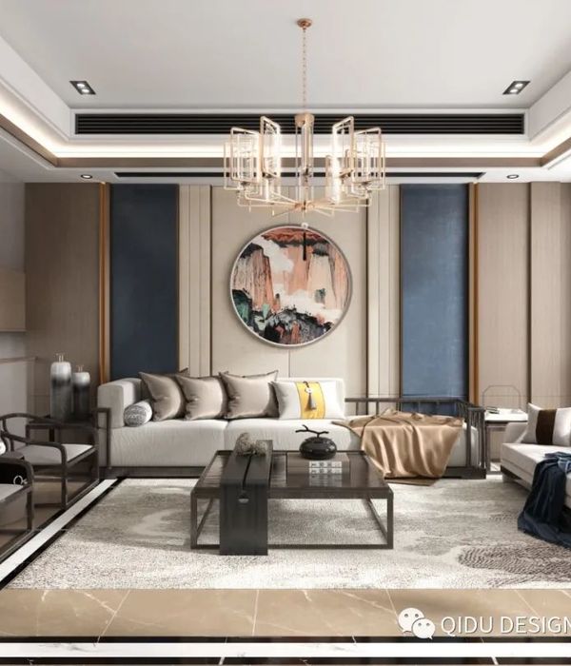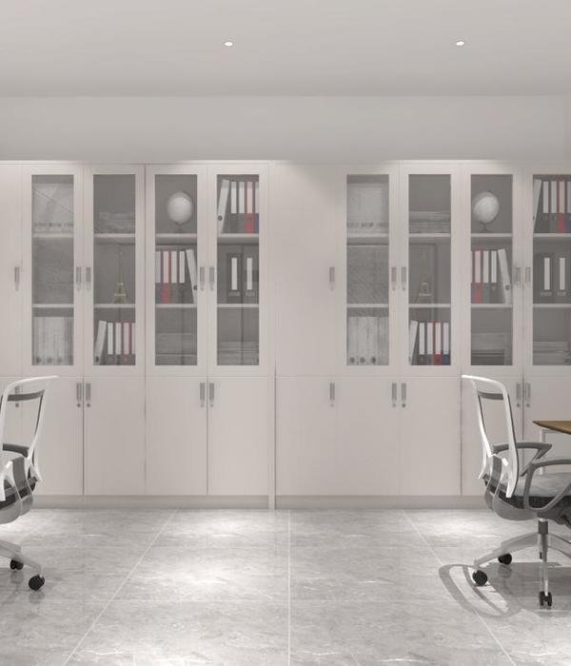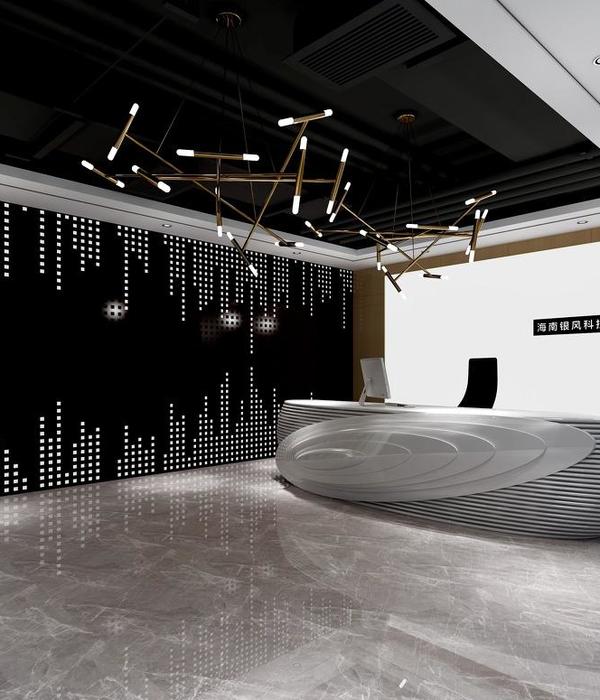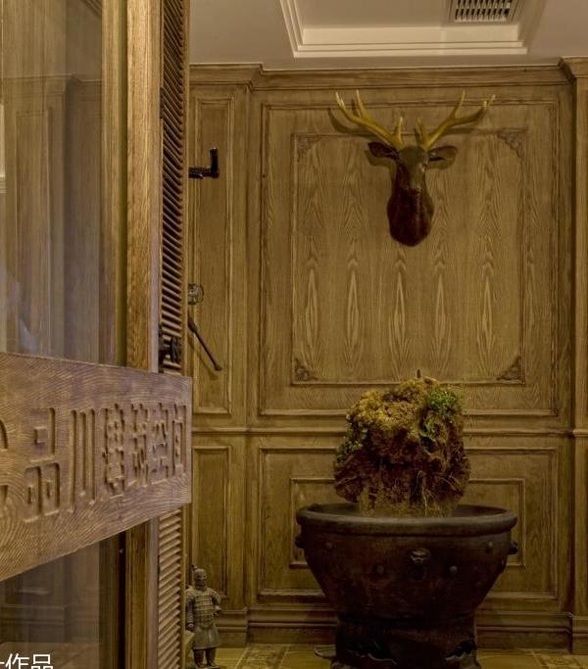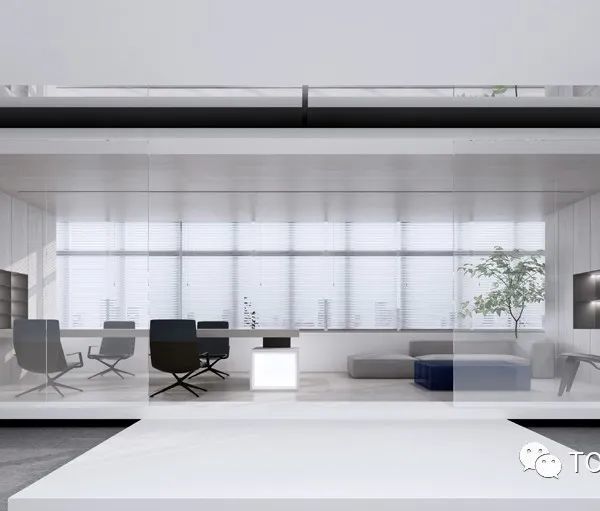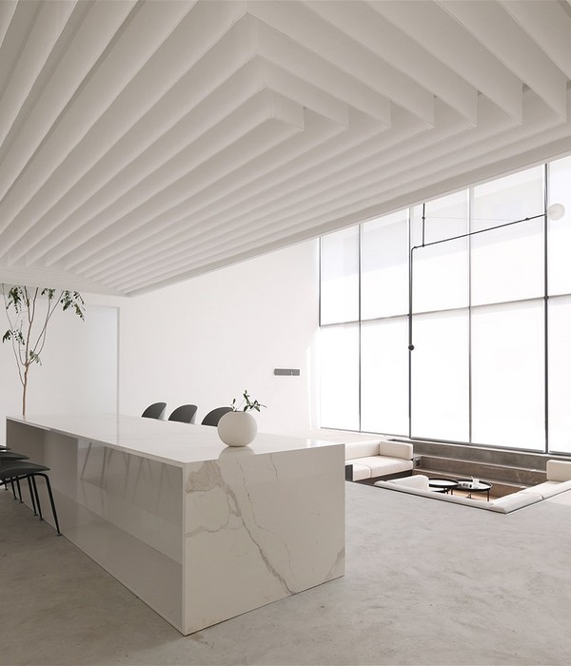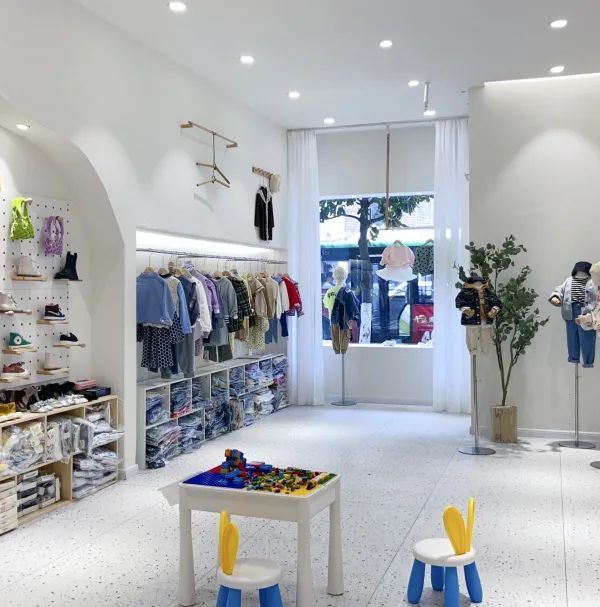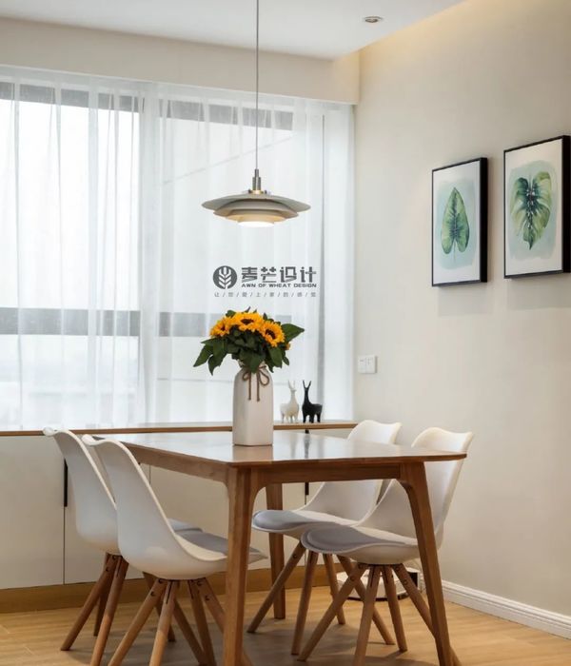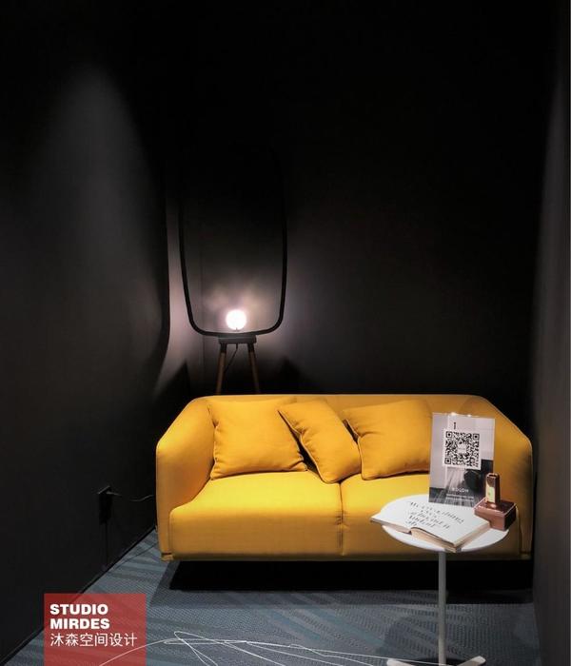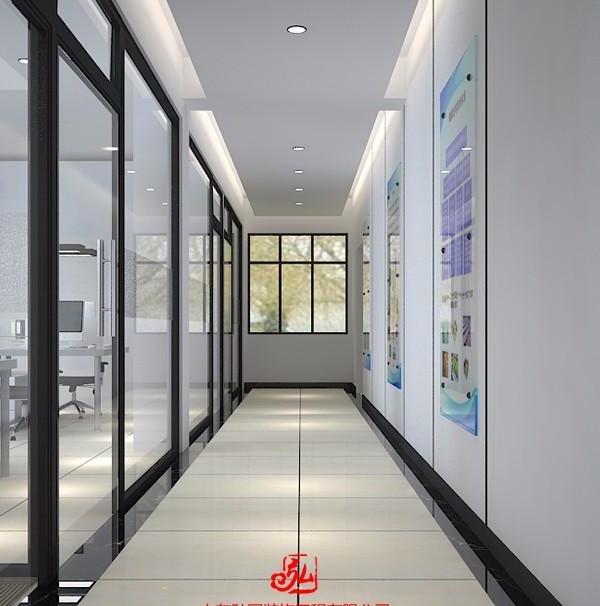The Supermetall cultural and business center, created on the territory of the Bardin Institute of Ferrous Metallurgy just off the Yauza river embankment, opened its doors in late 2021. The Supermetall complex includes numerous offices varying in size and layout, as well as cafes, restaurants, and what is referred to as the ‘workshop’ – a monument of Stalinist architecture, which in this new project serves as the representative lobby and the main public space of the entire complex.
The development of this project was carried out by a team headed by Alexey Kapitanov, well-known in Moscow for their revitalization projects of the Khlebozavod 9 former bread factory and the Krasnaya Strela residential complex. The reinterpretation of the workshop building and the creation of a multi-functional lobby spanning 2,000 sq m was the work of architect Maria Yasko, who based her design on a dramatic synthesis of brutal materials and volumes with deliberately softened plasticity. A few words about the Supermetall name itself: this is a legacy of the 1990s when part of the research institute buildings was privatized and commenced commercial functions.
It was then that the new owners came up with the sharp-sounding name of Supermetall – the theme of metallurgy that was originally inherent in this place was recast so to speak in a new tone. When Alexey Kapitanov’s team took over this site, they decided to keep the name. Stylized as an element of the periodic table, the name now has become the recognizable brand of the new project.
Maria Yasko was faced with the task of organically combining offices, retail facilities, a coffee shop, several public meeting rooms, and coworking places all under one roof. All of this had to fit in a rectangular building with the characteristic rhythm of vertical pylons separating window openings that were lined with glass blocks. The glass blocks, by the way, were replaced with modern ones that retained the original scale of these elements, but instead of green-colored glass, the new blocks are completely transparent in order to provide the renovated space with daylight.
The concrete structures and metal roof trusses themselves have been preserved to the maximum wherever this was possible; they have been cleaned up and appear in their original brutal form. The layout design of the space was from the beginning largely driven by the client's desire to create two levels here with small offices that could be rented by various workshops, and creative teams and agencies.
And since the height from the floor to the trusses reaches approximately seven meters, this naturally lead to the decision to make a mezzanine floor, which on the one hand would make it possible to arrange the required number of workplaces, and on the other hand, would retain the original perception of space and light, which streamed through the giant stained-glass windows. Maria Yasko gave this mezzanine, in particular, an accentuated smooth outline – essentially it is a wave running along the rear facade, and we see several of its rounded crests which turn inward towards the workshop’s space. And understandably the offices themselves are located along the wall, while in front of them there is a walkway, which due to the plasticity proposed by the architect takes on the role of, firstly, a rather long, and secondly, a visually spectacular route through the workshop space.
From there, there is a perfect view of the roof trusses and everything that goes on the first level. The total length of the radial walkway is around 140 meters. On the first floor, the wave theme is picked up by the volumes of three separate office units, to which the architect gave similar plasticity; in side-view, these are practically the same crests, which now on this level form more complex routes and visual connections. Additional development of this same theme can be found in the volumes of the meeting rooms which are cast from concrete using formwork with distortion along two planes, as well as round concrete planters, a round table with a museumified machine from the metallurgical past of the research institute, and round easy chairs and sofas.
But since the space here is enormous, it would have been strange to decorate it exclusively with softened, rounded elements – it is too large for a single technique – so the architect treats it as a stage on which a very contrasting dialogue takes place. Soft furniture (both in terms of materials and in terms of forms) is juxtaposed here with rectangular tables and chairs as if carved out of metal (in reality, they are sheathed with sheet steel), and with the brutal texture of the original concrete structures – the delicate surface of architectural concrete, hot-rolled steel cladding – and an abundance of living greenery.
For lining the internal walls corten steel was also used; it is interesting to note that this steel was oxidized and ‘aged’ on location – this was a way to save money and get a more expressive and diverse surface. The color scheme of this space played out accordingly: it is dominated by gray, brown, and green shades. The only exception is the bright red corner of the Chelovek-Parokhod coffee shop, which is clearly visible from any point of the space and serves as a landmark, including for marking the main entrance to the building next to which it is located. All this together forms a very charismatic space, which on the one hand is markedly modern in its content and character, and on the other hand, it is very tactful and honest with regard to its past.
▼项目更多图片
{{item.text_origin}}

