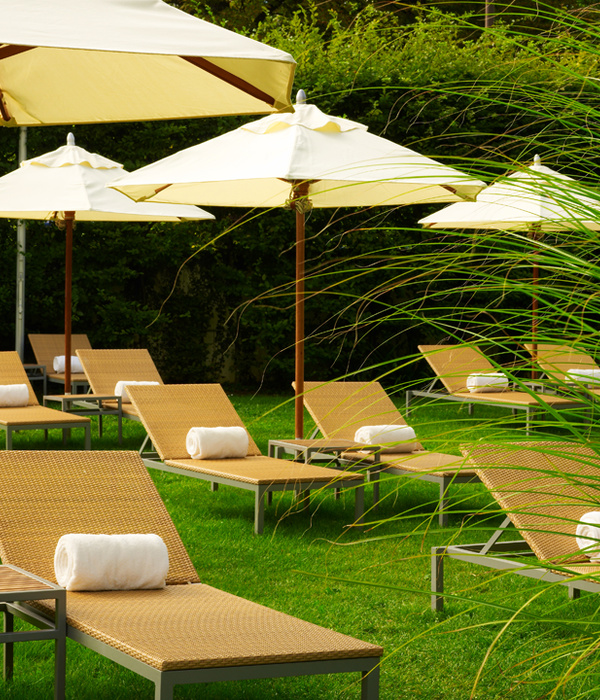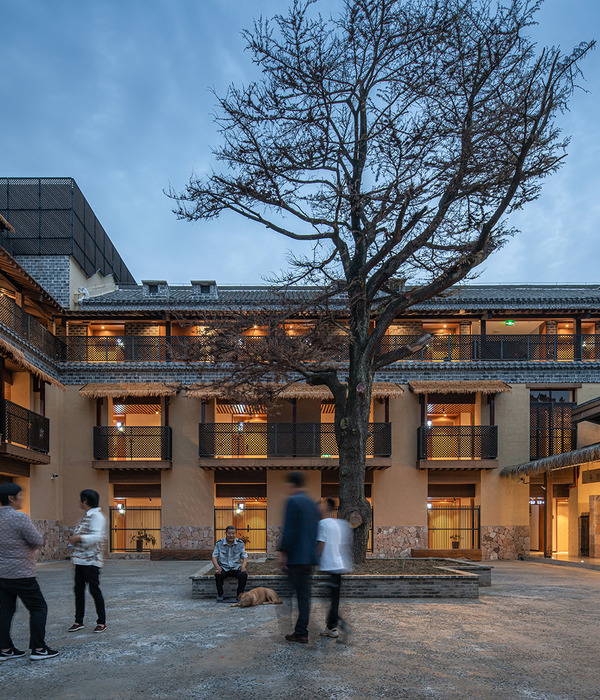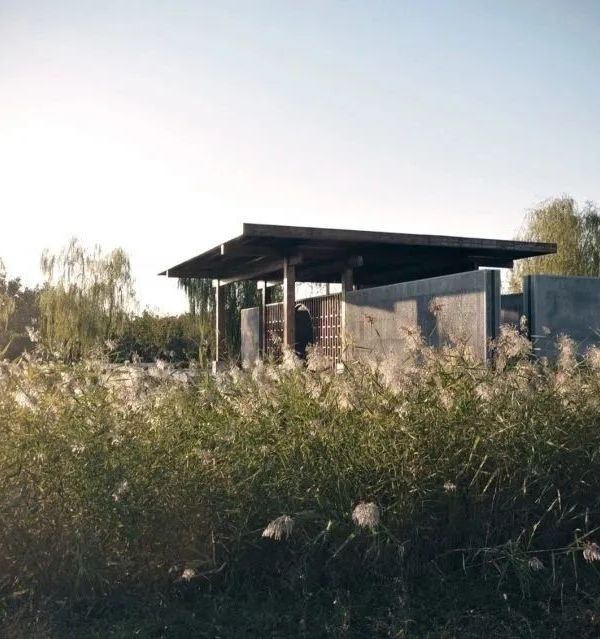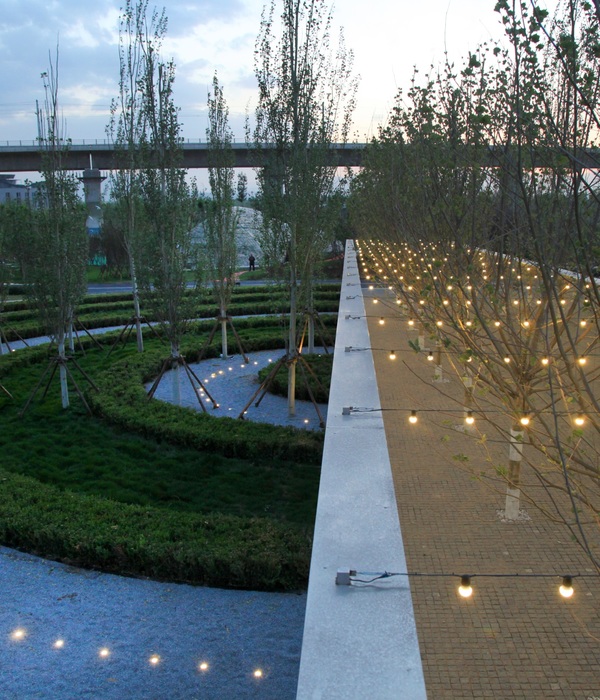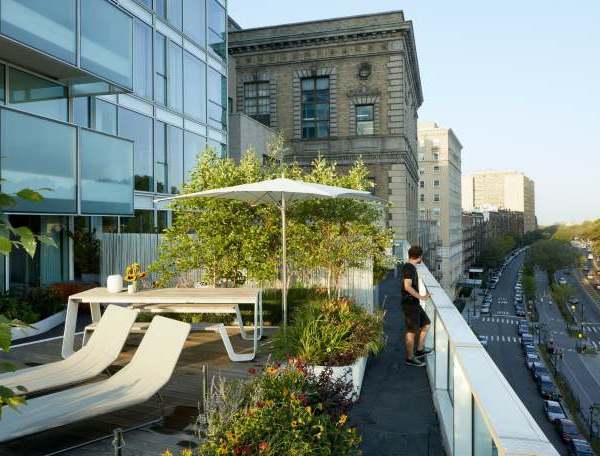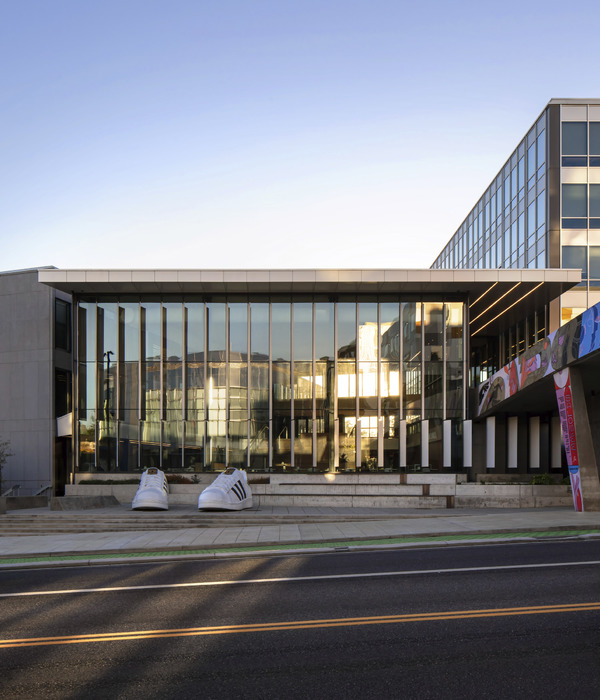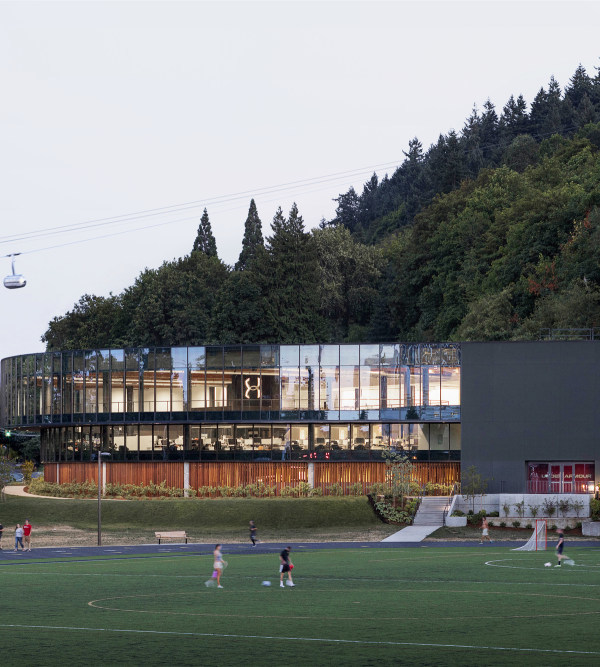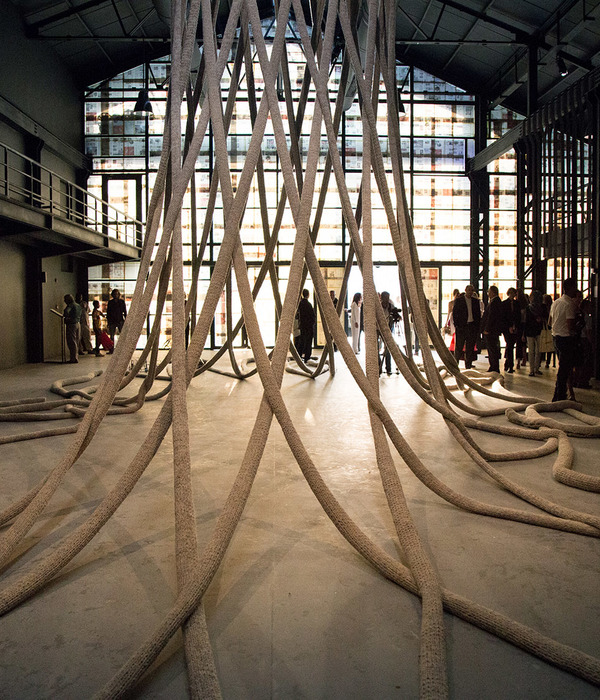- 项目名称:扬州新力·璞园
- 项目地点:扬州市广陵区站东路与迎宾大道交叉口
- 项目面积:1522㎡
- 施工单位:江苏安易达建设发展有限公司
魏玛景观:喜欢一座城,定和当地风土人情有关。扬州这座古城,之于各色人自有不同的意义。有人爱它的烟花三月,有人沉溺于它的细雨柔情,而囿于都市年轻人把它幻化为可以放慢节奏的隐匿之所… …我们所设计的场地正基于此。
Weimar Group: If you like a city, it must have something to do with the local customs. The ancient city of Yangzhou has different meanings for all kinds of people. Some people love its fireworks in March, others indulge in its gentle rain, and some young city dwellers they turn Yangzhou into a hiding place where they can slow down the life’pace. The venue we design is based on this.
引子 — 非视觉的极简主义 Introduction:non-visual minimalism
建筑距市政道路边界仅20m进深,狭长的空间给场地带来一定的局限性。加之面积受限于现状及施工,空间给人的第一感受是“以极小的姿态,蜷缩在街边一角”。如何在有限的进深内拉长空间体验,同时又不失城市界面的昭示性,是设计需要解决的主要问题。
The building is only 20m in depth from the boundary of municipal road, so the narrow and long space brings some limitations to the site. In addition, the area is limited by the current situation and construction, so the first feeling of the space is “curling up in a corner of the street with a very small posture”. How to lengthen the space experience in the limited depth without losing the publicity of the urban interface is the main problem to be solved in the design.
▼分析图 Analysis diagram
形式 — 待开启的白色盒子 From:White square box to be opend
作为一个立足青年群体的展示中心,我们希望在整体构思上利用极简形式——白色盒子,构成一个富有洞察力与感知力的空间。立方体不仅是单一的、纯粹的几何形态,而是现代理性觉醒后建筑的原始形态。
As a display center based on the youth group, we hope to use the minimalist form white box to form a space full of insight and perception.Cube is not only a single and pure geometric form, but also the original form of architecture after the awakening of modern rationality.
作为一个白色方盒,它具有完美的建造与被建造的双向能力。它可以理解为最小的空间单元,通过构成来细分空间,在方盒中,秩序性方块符号不断被重复输出。
As a white box, it has the perfect two-way ability to build and be built. It can be understood as the smallest space unit, which subdivides the space by composition. In the square box, the order square symbols are multipied.
空间对人具有情绪影响,而反向思维,人对于空间序列的营造起到作用,场地受限不代表思维受限,思维不受限影响了空间转换的N种方式。
Space has an emotional impact on people , And reverse thinking Man plays a role in the construction of spatial sequence , Limited space does not mean limited thinking , Unlimited thinking affects N ways of spatial transformation.
营造 — 安静的白色透光面 Epidermis:quiet white translucent surface
人们对空间的感知来自于视觉的认知。而光影,是感知空间的视觉基础。当光线与阴影交错重叠,不同的质感呈现出不同的感受,空间所能感知的部分变得更加丰富。正如人行回廊单侧半虚半实的格栅融合带有节奏感跳跃的白色方块,光线与空气幽微地向内或向外渗透、试探着。
People’s perception of space comes from visual cognition. Light and shadow are the visual basis of perceptual space. When the light and shadow overlap, different texture presents different feelings, and the perceptual part of space becomes more abundant.Just like the half virtual and half solid grille on one side of the pedestrian corridor and the white squares with rhythmic jumping, the light and air permeate and explore in or out.
时光流转,洒下一地斑驳,诉说着光与影的故事。
Time flows, sprinkle a mottled ground, telling the story of light and shadow.
连廊之尽,一石一树,自然成景,镜面石中的倒影,嫣然成画。回廊中的路,行进中的人,亦是画中人。
At the end of the corridor, a stone and a tree form a natural scene. The reflection in the mirror stone becomes a portrait. The cloistered path and the people on the way also becomes part of the picture.
白色的格栅,白色的墙砖,郁郁葱葱的枝叶,和静默流动的水流,光、自然、空间的互动,从视觉上摆脱了场地桎梏。表皮并非文化上唯一依存,因此内核以何种形式去显现,就变得至关重要了。
White grille, white wall tiles, lush branches and leaves, and the silent flow of water, light, nature, space interaction, from the visual shackles of the venue.Cladding is not the only cultural dependence, so it is very important to show the kernel in what form.
场所 — 存留的时间记忆 Place:time memory
我们希望将纯粹的调性贯穿始终。白色像某种视觉障眼的隐喻,存留着时间记忆。内聚空间犹如被打开的“盲盒”,是一种豁然开朗的惊喜。水与影交织,冷与热交替,还有远近的声音与内心的回想……激活每个人内心深处的情绪。
We want pure tonality throughout. White is like some kind of metaphor of visual barrier, which keeps time memory.The cohesive space is like a “blind box” opened, which is an unexpected surprise. Water and shadow interweave, cold and hot alternately, as well as distant sound and inner recollection Activate everyone’s inner emotions.
空间的开合置于水面上,点点星辰反射出更广阔的世界,线条与光影,延展了空间,受限的场地似乎不再狭小,而是多了无限的可能性。
The opening and closing of space is placed on the water surface ,The stars reflect the wider world, Lines and light extend the space ,The restricted space seems no longer small ,It’s about infinite possibilities.
项目名称:扬州新力·璞园 完成年份:2020年 项目面积:1522㎡ 项目地点:扬州市广陵区站东路与迎宾大道交叉口
设计团队:上海公司 客户/开发商:扬州新舸房地产开发有限公司 合作方: 建筑设计:上海联创设计集团股份有限公司 施工单位:江苏安易达建设发展有限公司
Project name: Xinli Puyuan, Yangzhou Year completed: 2020 Project area: 1522㎡ Project location: The intersection of Zhan Dong Road and Yingbin Avenue, Guangling District, Yangzhou city
Design team: Shanghai Company Client/developer: Yangzhou New Gaea Real estate Development Co., LTD Partner: Architectural Design: Shanghai Lianchuang Design Group Co., LTD Construction unit: Jiangsu Anyida Construction development Co., LTD
{{item.text_origin}}

