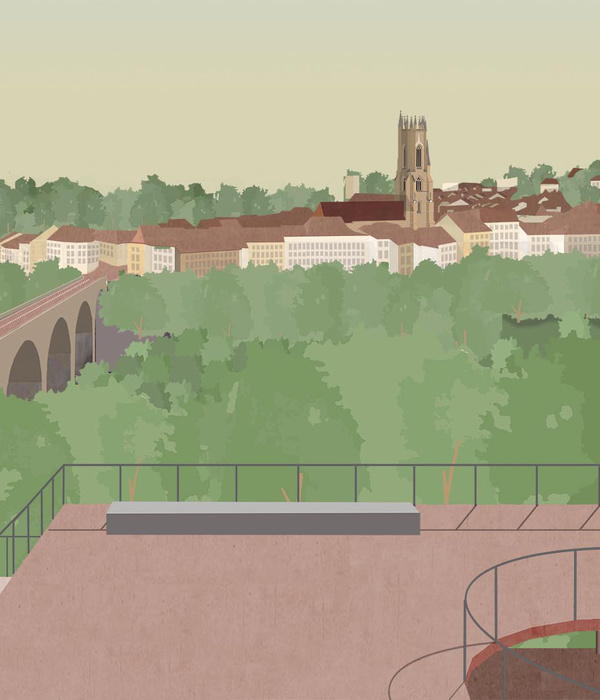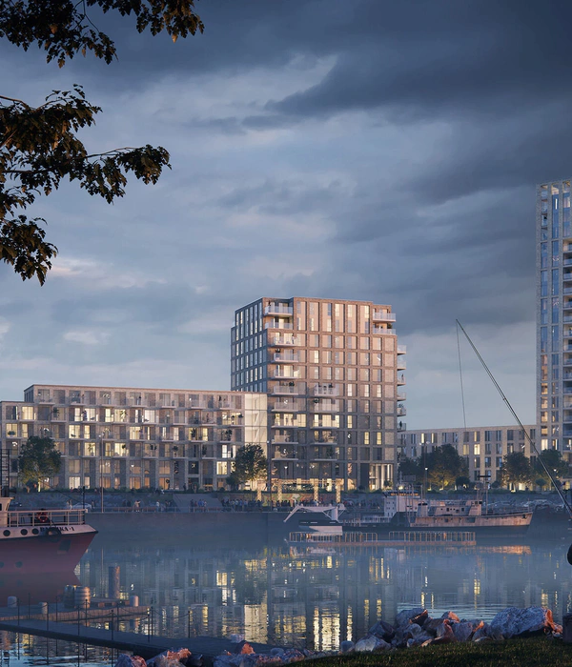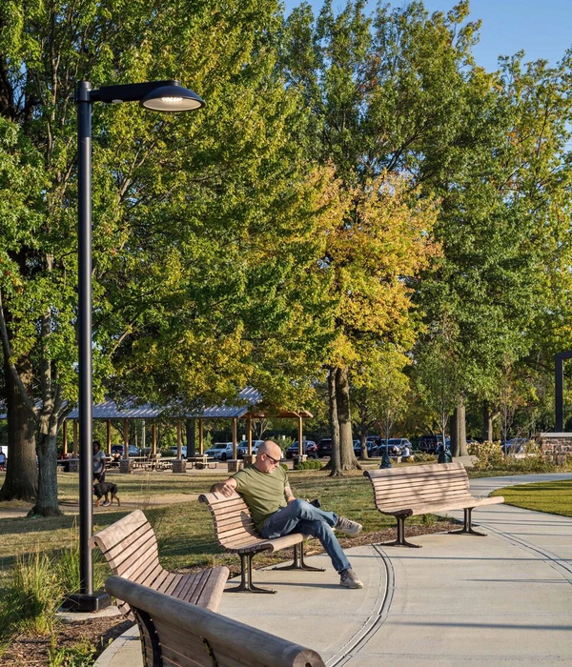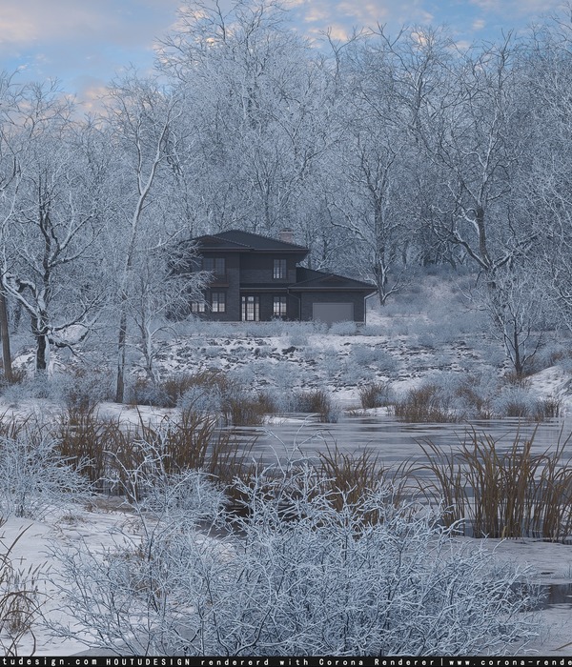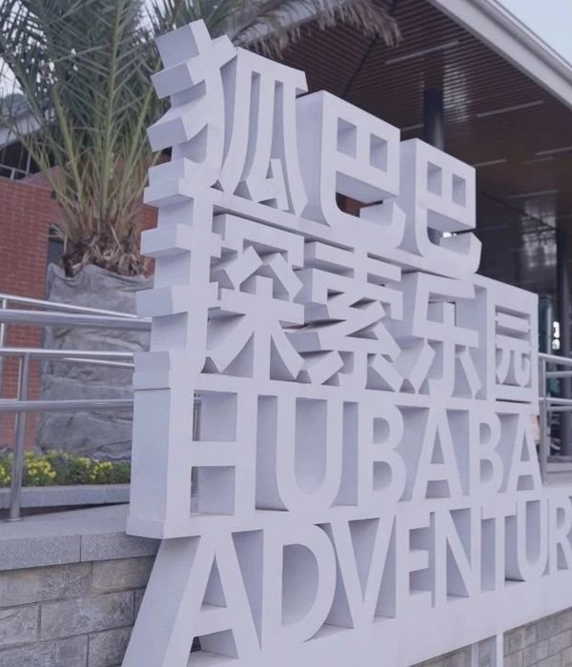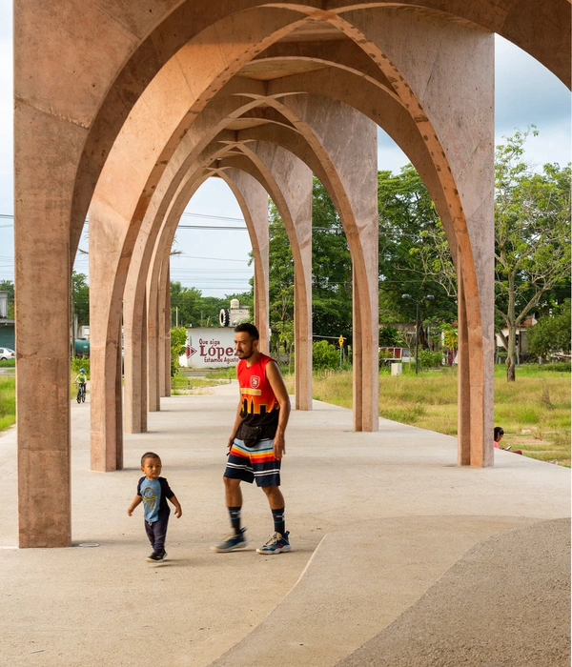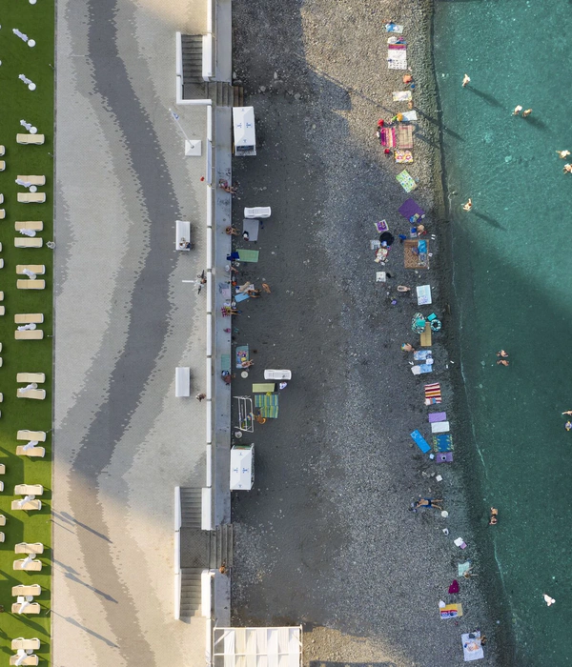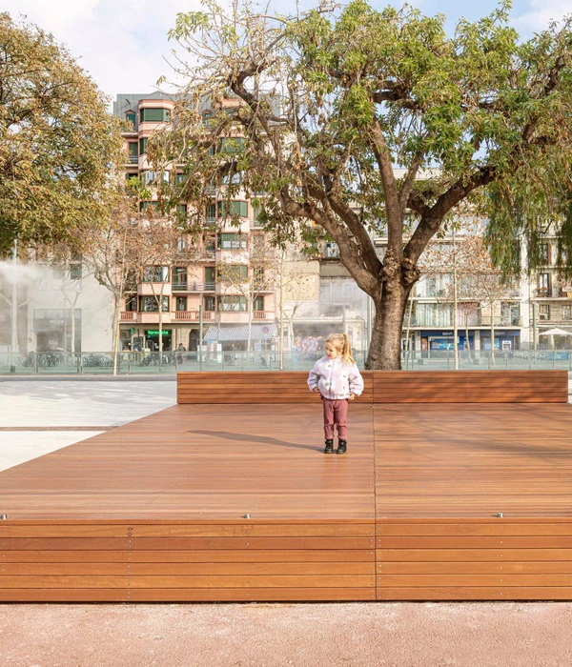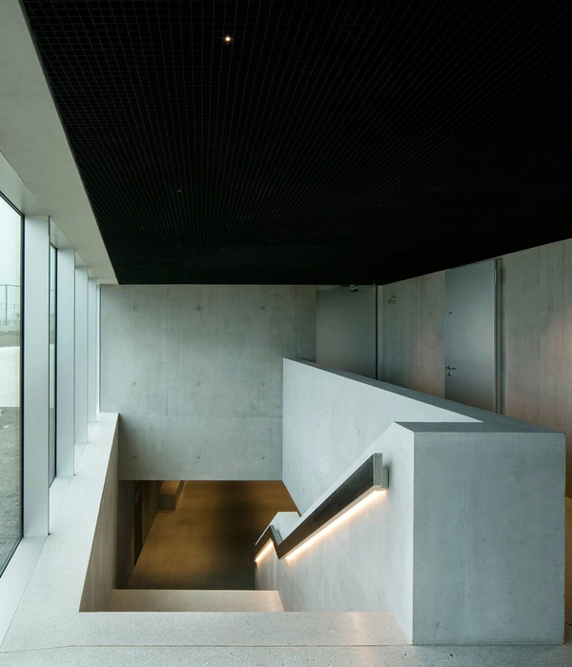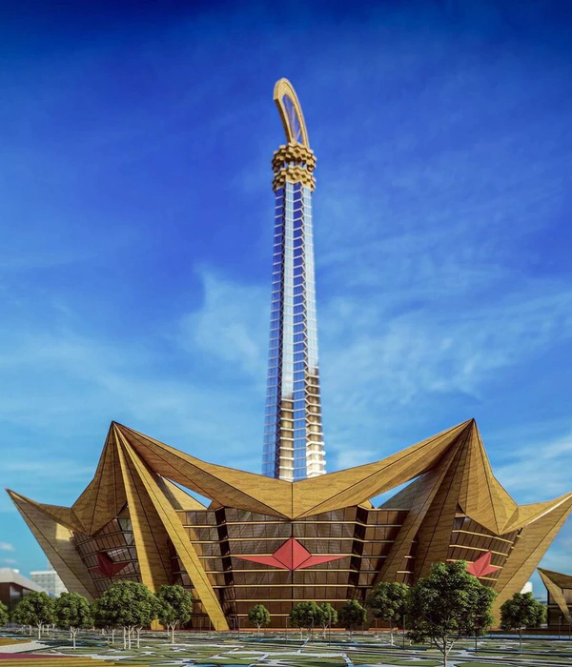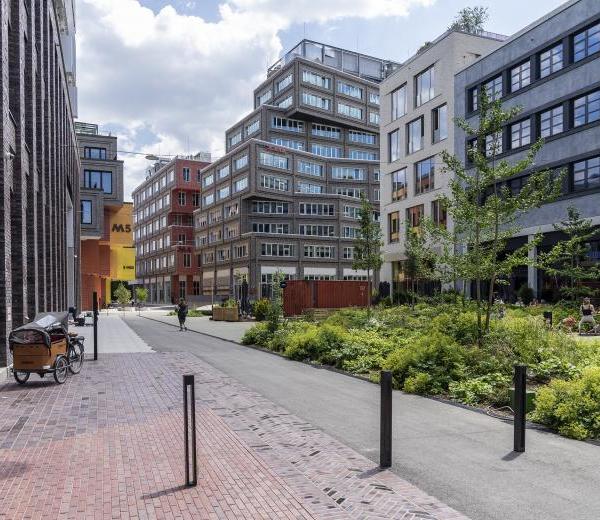The Intersection at adidas Village provides vital space and connectivity for the rapidly growing adidas North America headquarters, located in the North Portland Overlook neighborhood. Sited at the crossing of primary campus circulation paths and unifying two existing structures into one building, the Intersection is the pivot point of the entire adidas Village.
The Intersection is phase two of a multiphase project, phase one of the project was a renovation and transformation of the Canteen. With the primary goals of providing more generous circulation space and doubling the meal capacity of the previous facility in response to adidas’ rapid growth, the renovated Canteen enlarged the kitchen and servery footprint and depended on phase two, the Intersection, to provide required dining space.
With a primary goal of clarifying campus circulation paths on a dense urban campus, Hacker conceived of the Intersection as a space more than an object. To this end, transparency was key. Privileged viewpoints along campus axes offer views from the adjacent neighborhood straight through the building to the west hills and the greater region beyond. Design goals took inspiration from adidas’ values and branding. An emphasis on movement is found in the subtle play of the exterior fins as one walks past the building and in the ceilings “lane lights” which both call attention to primary entrances and evoke the lanes of a running track.
Inside the building, an emphasis was placed on tactile materials that recalled adidas’ sensitivity to texture and the touch of a material on one’s skin. Solid wood partitions, handrails and stairs form a warm backbone for upholstered seats and benches. Additional warmth and a nod to adidas’ quirky design culture is brought to the space by the block painting of exposed structure and systems in the seating areas.
Sustainability was a driving philosophy in the project. Seeing the opportunity to actively engage with a neighborhood and enhance a community, adidas undertook the adaptive reuse of a former hospital when they moved their North America headquarters to Portland in 2000. With the Intersection, they have doubled down on this commitment to density, and have embraced the associated challenges rather than expand their campus footprint or develop on a green site. Building features that echo this commitment to sustainability include deep overhanging eaves, shading fins, and stepped massing that reduces solar isolation, glare, and mechanical cooling loads. The density of the campus also provides an opportunity for shared MEP systems, reducing the size of the physical plant required for the buildings. Regional materials such as CLT were chosen when possible. From an operations standpoint, adidas and their food service provider, Bon Appetit have committed to reusable dishware and utensils, reducing waste to food scraps and biodegradable napkins.
Consistent with adidas’ values, the Intersection is seen as an active participant in the Overlook community that contains the adidas Village. Designed with the intention of welcoming the neighborhood into the campus, the plaza in front of the Intersection is designed to be the perfect selfie spot with the famous adidas “Superstar Shoes” sculpture. The plaza is accentuated by dramatic lighting and planting. A circulation path connects the plaza to the pedestrian bridge over Greeley Avenue, through the remainder of the adidas Village, and back into the neighborhood.
Corey Martin, Design Principal
Jennie Fowler, Interior Design Principal
Stefee Knudsen, Project Manager
Brendan Hart, Project Architect Jake Freauff, Architectural Design Team
Scott Barton-Smith, Architectural Design Team
Marissa Jordan, Architectural Design Team
Matt Sugarbaker, Architectural Design Team Shawn Glad, Architectural Design Team
Sonia Norskog, Interior Design
Architecture and Interiors : Hacker
Contractor: PCL Construction
Landscape: Cameron McCarthy Landscape
Structural Engineer: KPFF
Lighting: O-LLC
Acoustical Engineer: A3Acoustics
Envelope: RDH
Stephen Miller
{{item.text_origin}}

