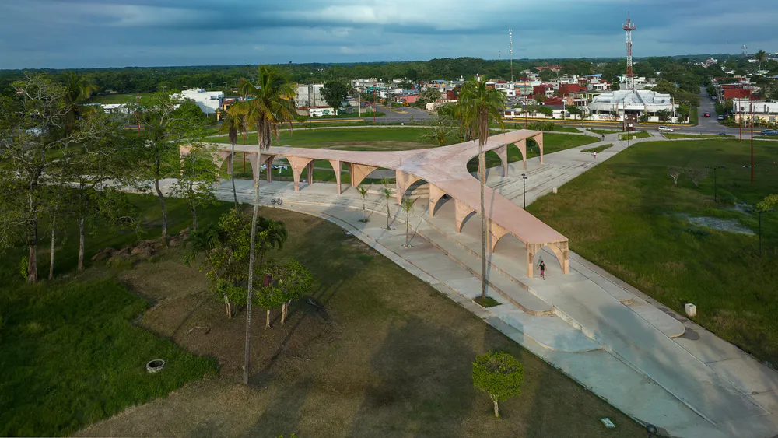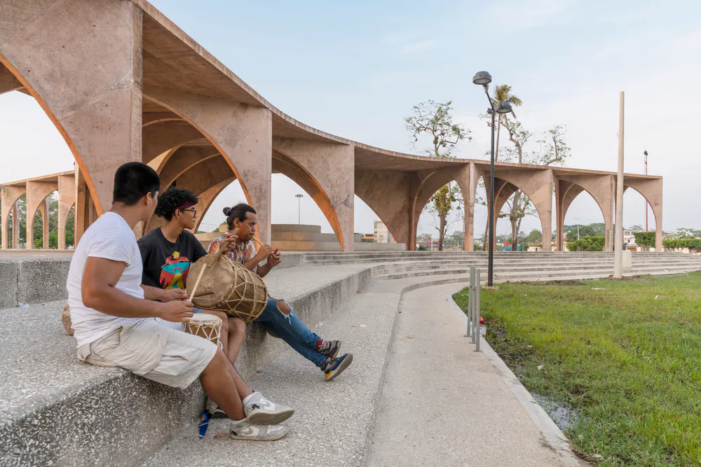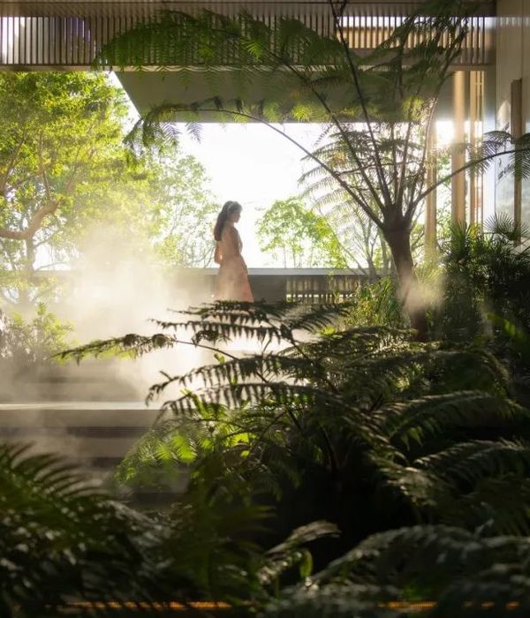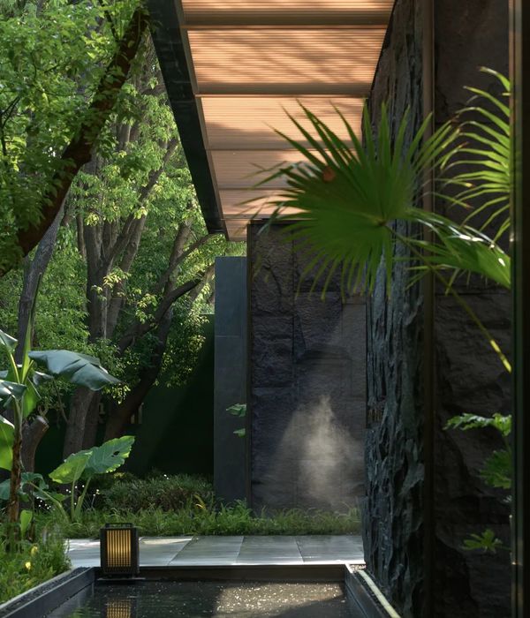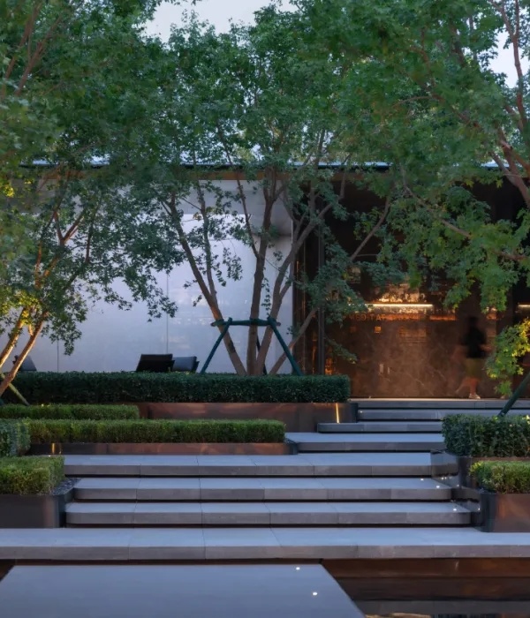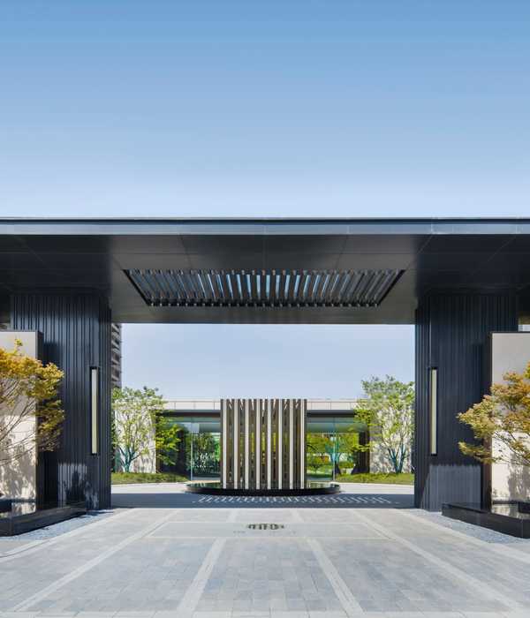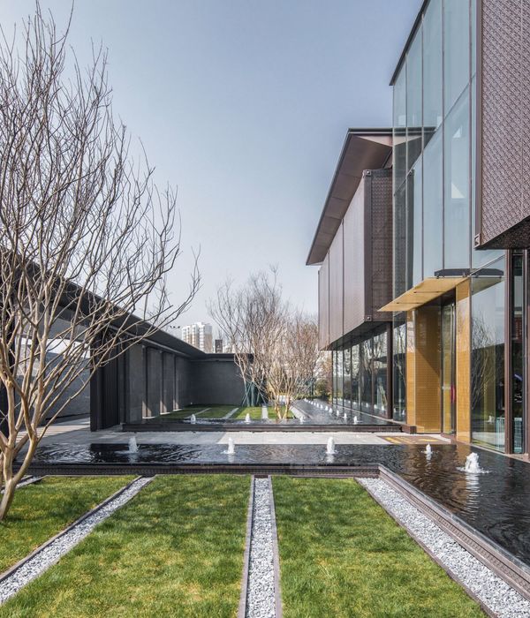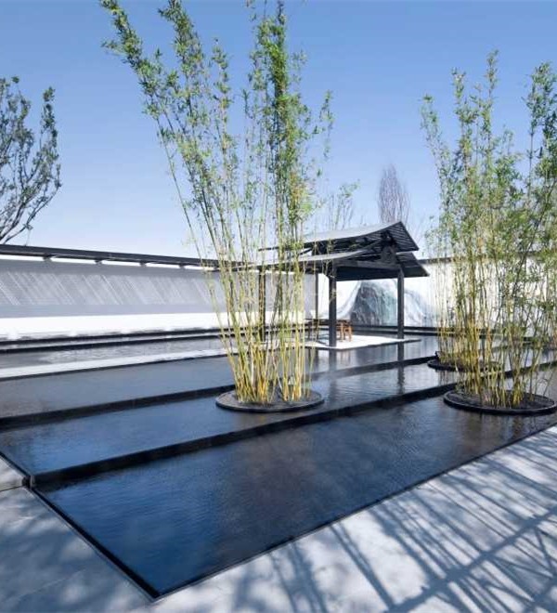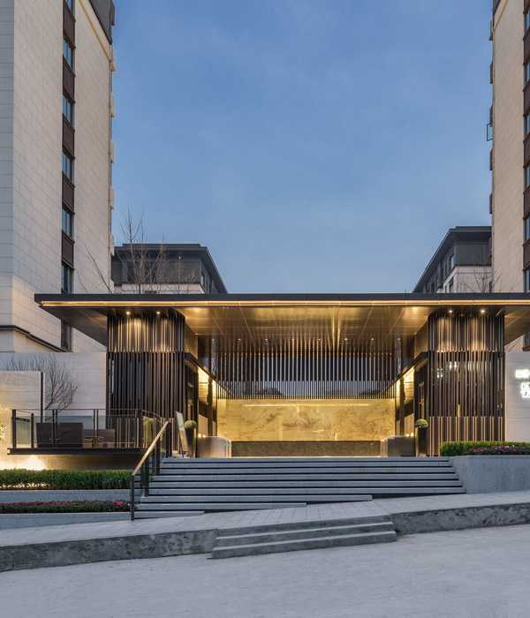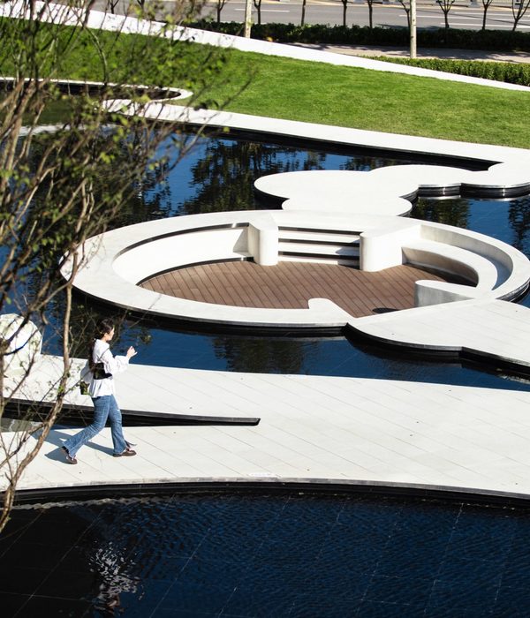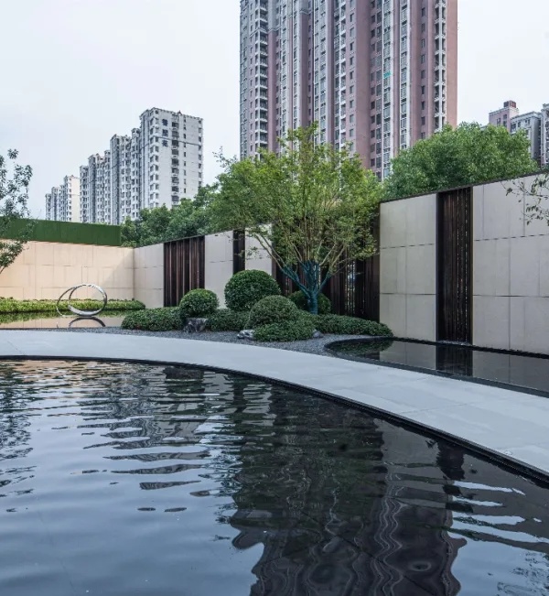The Recreational Park "El Campestre"
Architect:CCA Centro de Colaboración Arquitectónica
Location:Tabasco, Mexico; | ;View Map
Project Year:2023
Category:Parks/Gardens;Parks
In order to reactivate the public life of Jalpa de Méndez, Tabasco, Mexico, we design The Recreational Park "El Campestre". It has established itself as one of the main destinations for community gathering and entertainment. With the aim of providing a venue for important events in the city's life, a central pavilion with crossed arch ribs was designed, creating a sculptural public space capable of hosting fairs, concerts, exhibitions, and more.
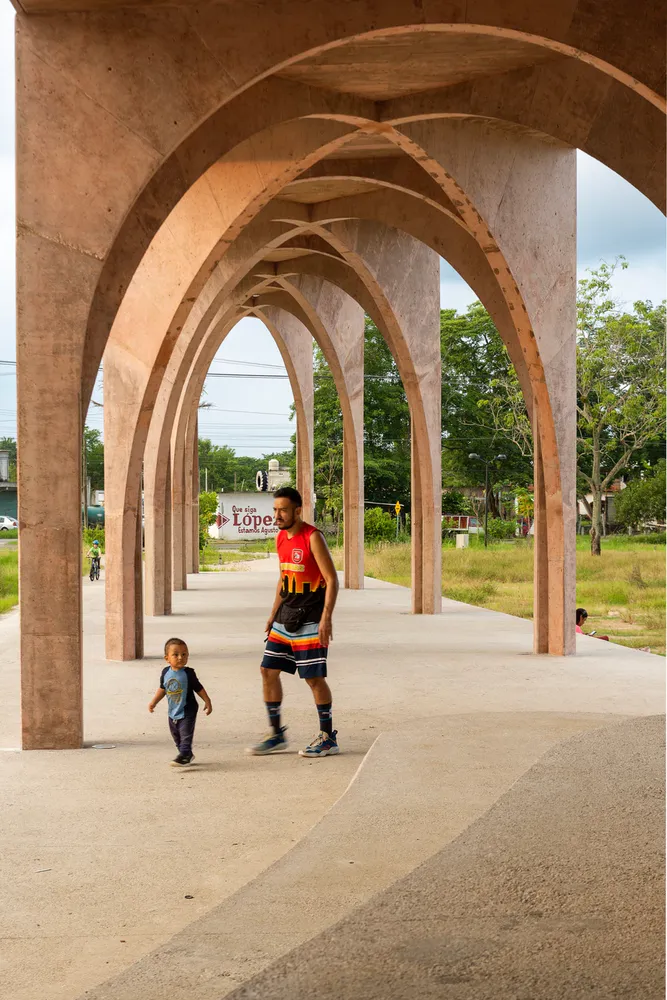
The architectural design of the park was conceived to harmoniously integrate with the urban context of the city, using materials and colors that evoke the regional quarry present in the balustrade of the main arcade in the historic center.
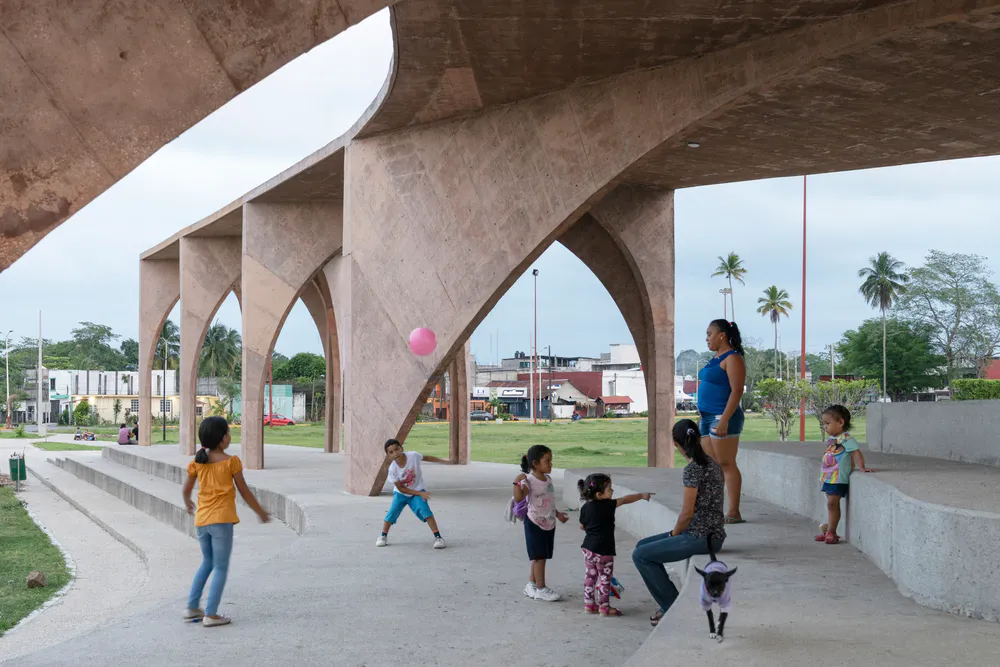
The Recreational Park features universal access pathways and safe crossings, as well as the pavilion with crossed arch ribs that provides a sculptural public space. The arcade was designed with the intention of creating a city-like atmosphere for hosting important events in the community's life, serving as an informal meeting place and framing photos of public shows and fairs.
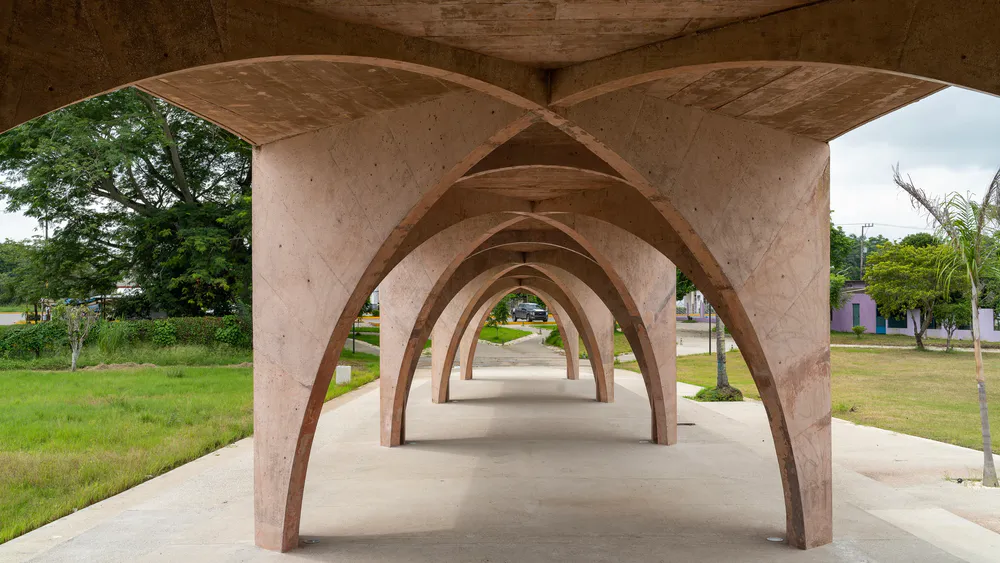
For the central pavilion, different sculptural sequences of arches and columns were designed with an iconic character, providing the necessary infrastructure for the city's social and cultural activities. This is why the annual Butifarra Fair takes place in these facilities, as the pavilion provides shade and the necessary structure for selling and preserving local products during the event.
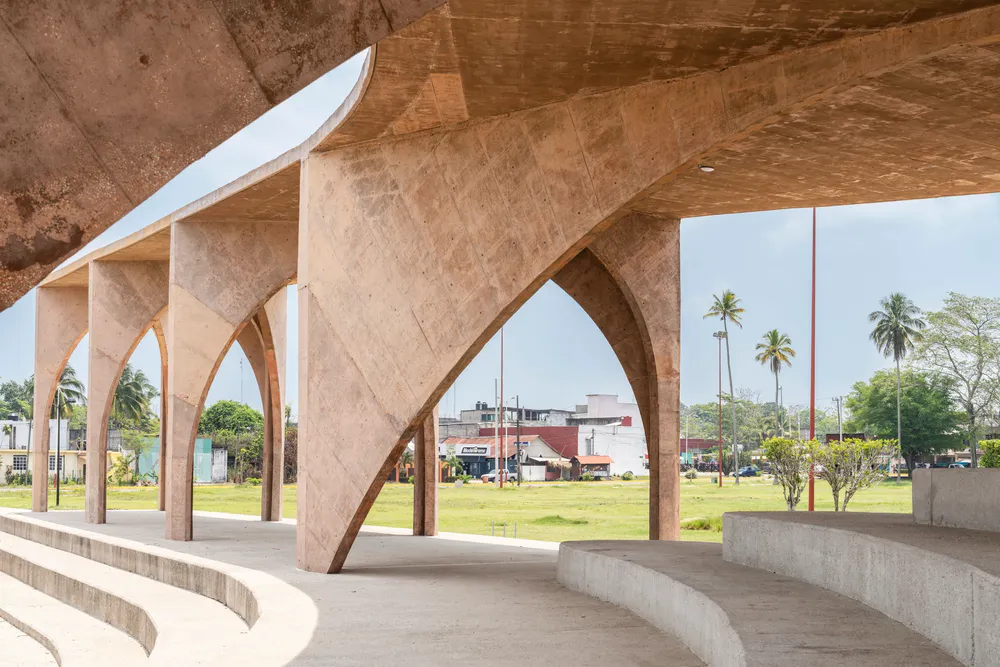
The design of the public space was thoughtfully woven between the columns of the pavilion, making the site habitable under the rainy tropical climate of Tabasco. In addition to providing shade, the structure features a stepped concrete base that serves as seating for spectators of sports events, offering a place to sit and seek shelter from inclement weather.
The Recreational Park "El Campestre" is a space that offers the local community a place for socializing and recreation, promoting inclusivity and citizen participation. With its architectural design tailored to the region's climate, it has become an emblematic space in Jalpa de Méndez and a reference point for visitors to the city.

Architects: CCA Centro de Colaboración Arquitectónica
Project Team: Miguel Izaguirre, André Torres, Andrés Suárez, Javier Castillo, Carlos Cruz, Gabriela Horta, Florencio de Diego, Lorenza Hernández, Mara Calderón de la Barca, Norma Mendoza, Jair Rodríguez, Santiago Vélez, Fernanda Ventura, Victor Zúñiga
Photographer: Jaime Navarro
Since this was a regional project, all materials were provided by local workers. The only brand we used was CEMEX for the concrete structures.
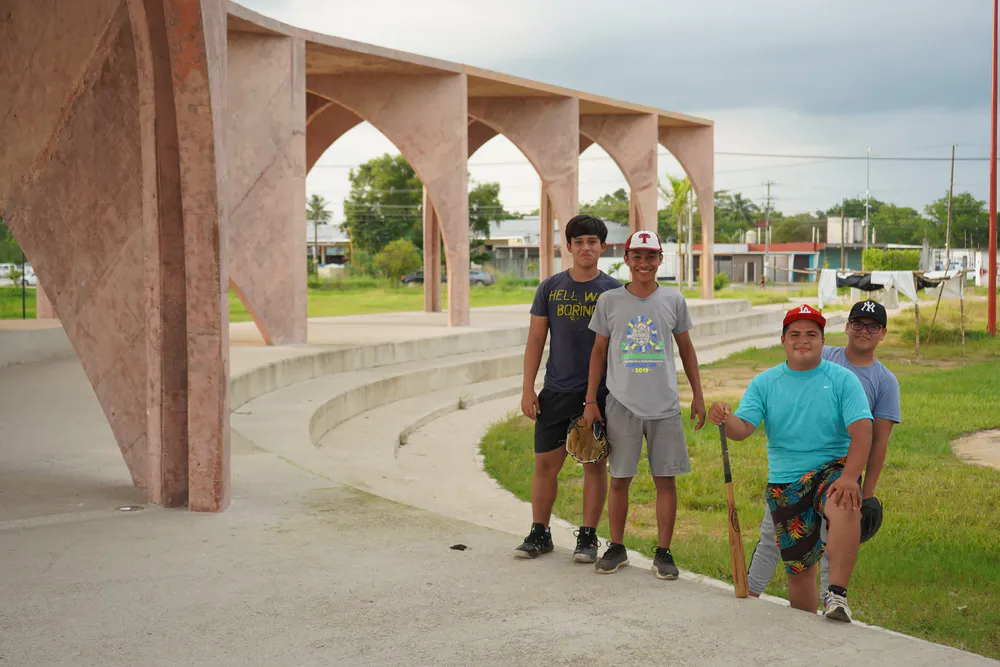
▼项目更多图片
