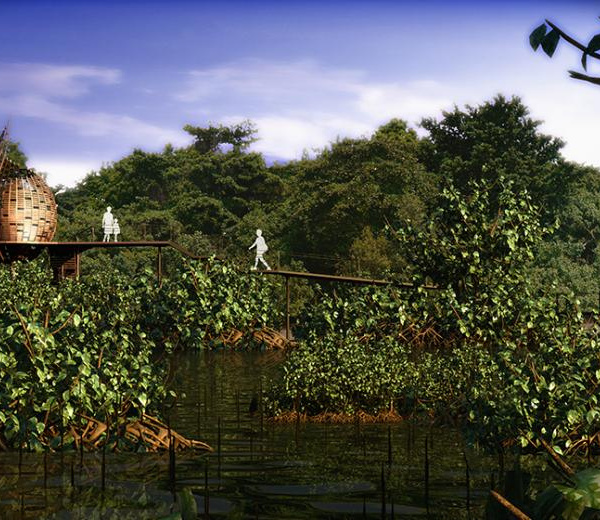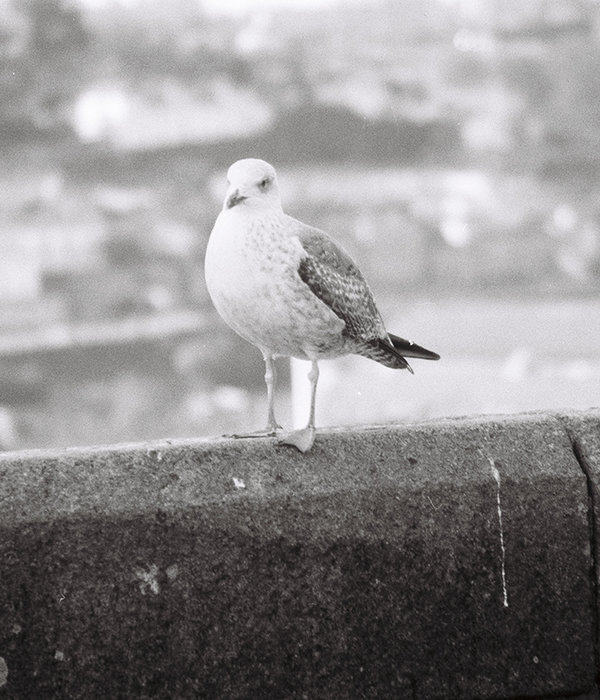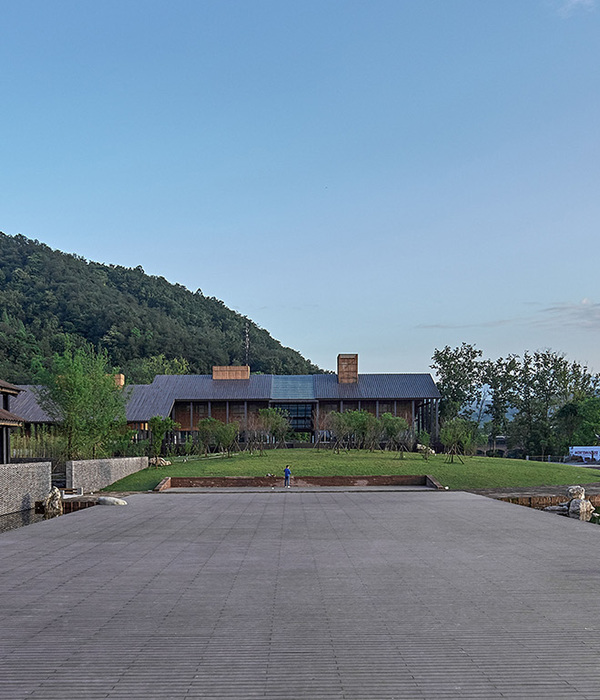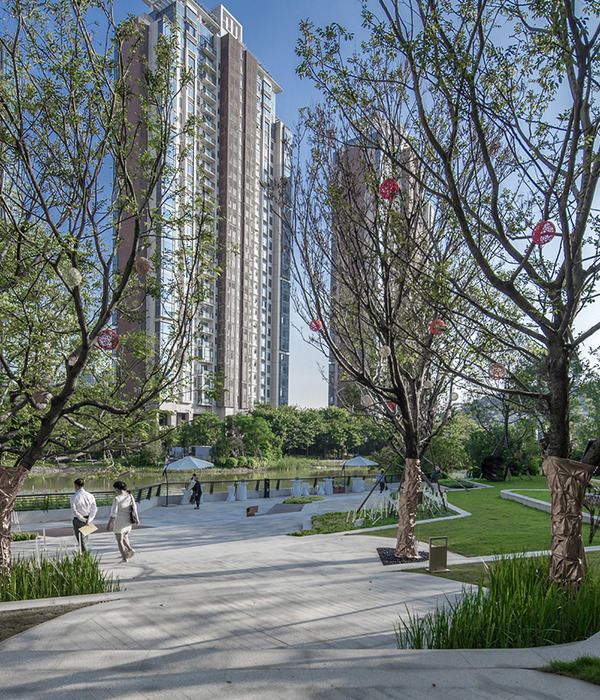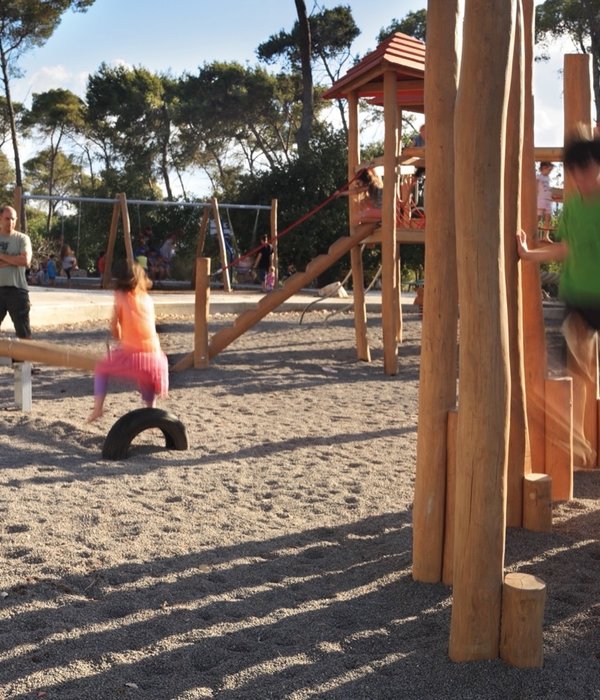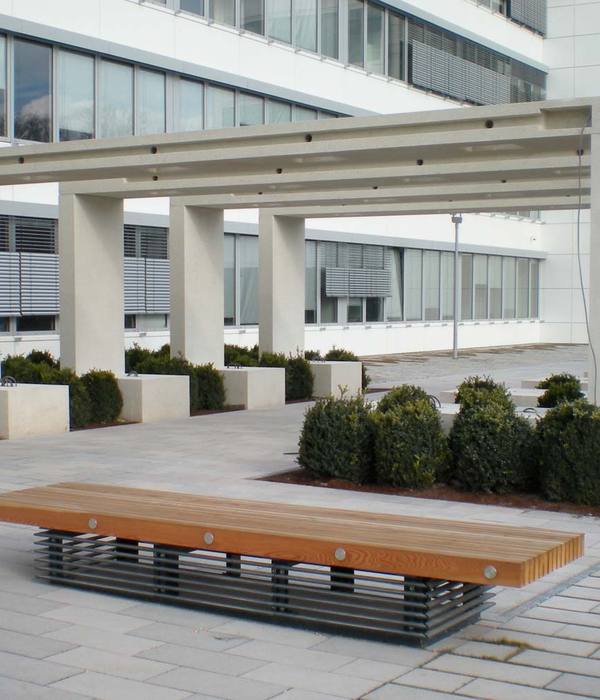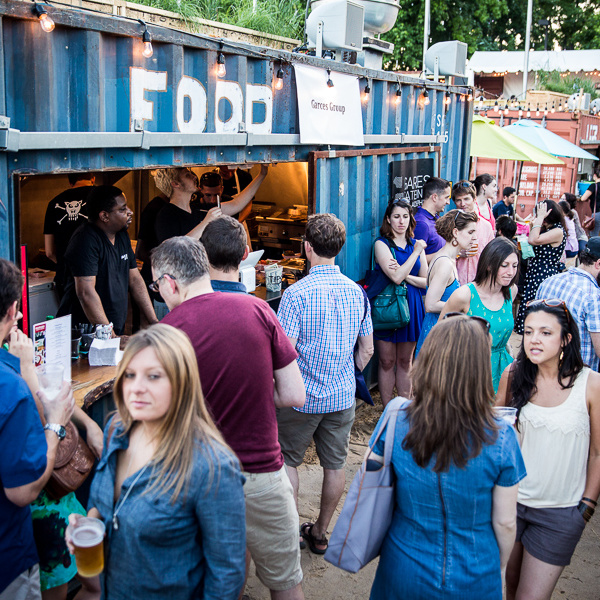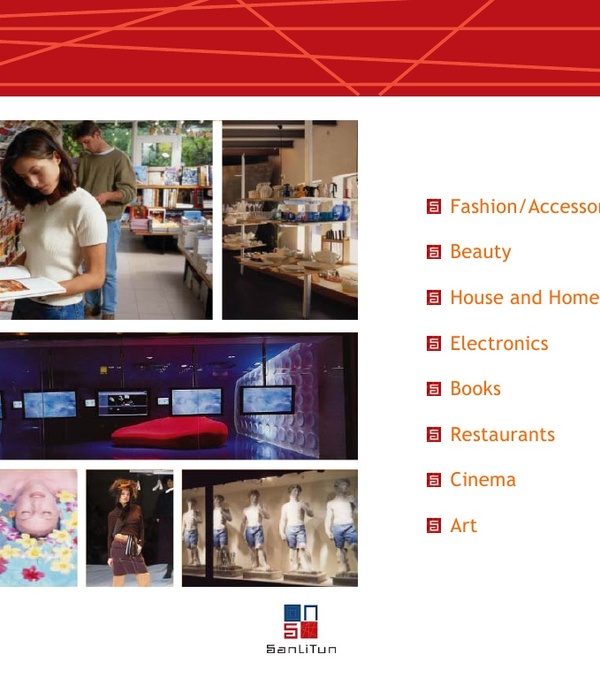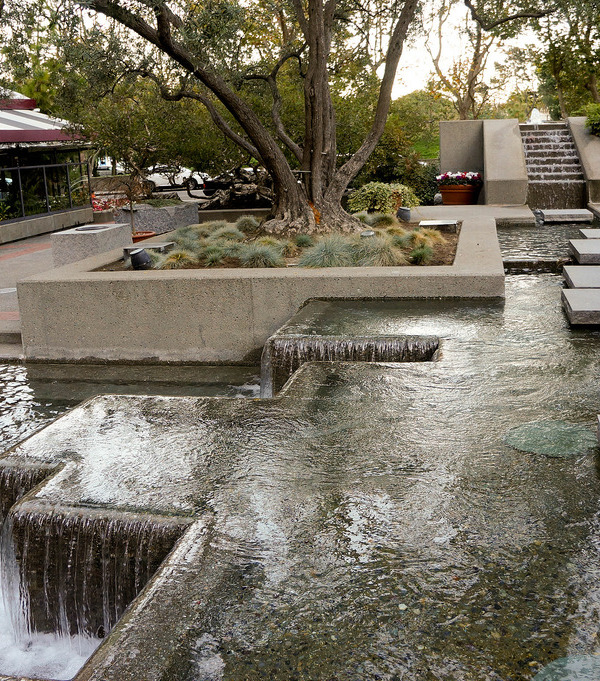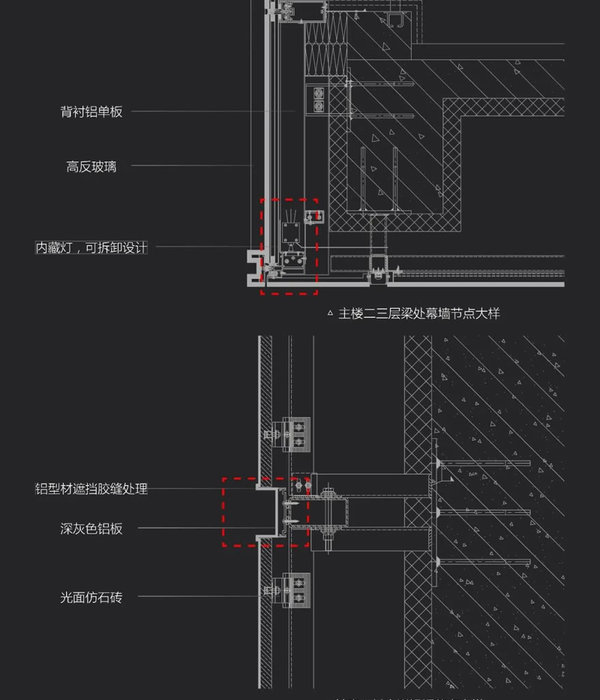Architect:Common Practice;AAAN
Location:Isaac Titsinghkade 133, Amsterdam, Netherlands; | ;View Map
Project Year:2022
Category:Urban Green Spaces;Apartments;Social Housing
In the new urban district on Amsterdam’s Oostenburgereiland, a compact residential ensemble was realised on an exceptionally narrow plot along the blind side wall of a high parking building. Common Practice and Studio AAAN made the masterplan with 64 dwellings around a striking courtyard and designed two apartment buildings with special mid-rent housing, in which as many collective and private spaces as possible have a relationship with the serene courtyard.
Within the complex conditions, the plan seeks to find human scale and a special living experience with various architectural interventions. The mass is divided into four buildings, each with its own entrance hall, typology and character, and at the same time united at the rear around the shared courtyard. The rational composition of grid facades, referring to the industrial past of the area, is differentiated at street level: a plinth with high windows, street oriented homes, a corner-shop-like community room and a series of tall gates with vistas to a hidden inner world.
The entrance halls to the apartments and collective bicycle storages are located in the gateways and form a continuous urban interior together with the courtyard. The soft undulating plinth continues throughout and makes a connection to the monumental side facade of the garage. This way, the “Urban Canyon” is not only a functional void, providing additional daylight to the dwellings, but also a characteristic meeting place that occasionally reveals itself to the street and plays a part in the daily routine of the residents.
Within their modest size, the apartments offer a degree of flexibility and spaciousness that makes them feel larger than they really are. An additional sliding door to connect sleeping and living spaces during the day. Additional “half rooms” at the rear can serve as home offices, guest rooms or baby rooms. Corner windows and transparent loggias allow diagonal views along the front and rear facades, to both the lively city and the mysterious courtyard.
The collaboration between the Amsterdam and Rotterdam based architecture firms Common Practice and Studio AAAN came about after winning a competition for young architects. Both firms believe strongly in the significance of the in-between as a place where the private, collective and public overlap. For this project they collaborated from concept and masterplan to the elaboration of the typology and materialisation. MIX architectuur designed the parking garage and two buildings with condominiums in the block. Maarten Heijkamp was asked to create an artwork for the wall of the courtyard.
▼项目更多图片
{{item.text_origin}}

