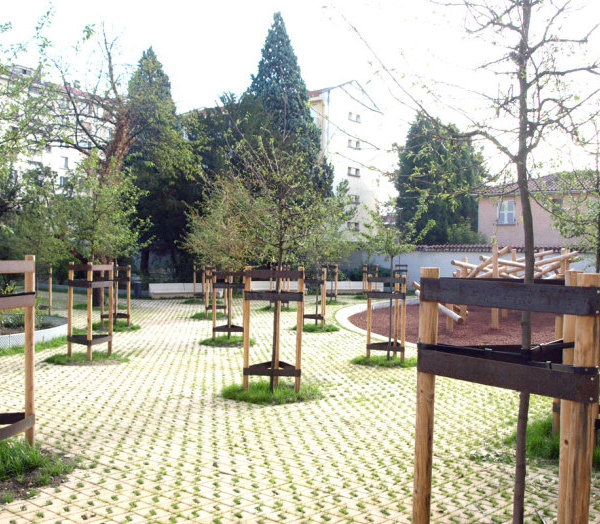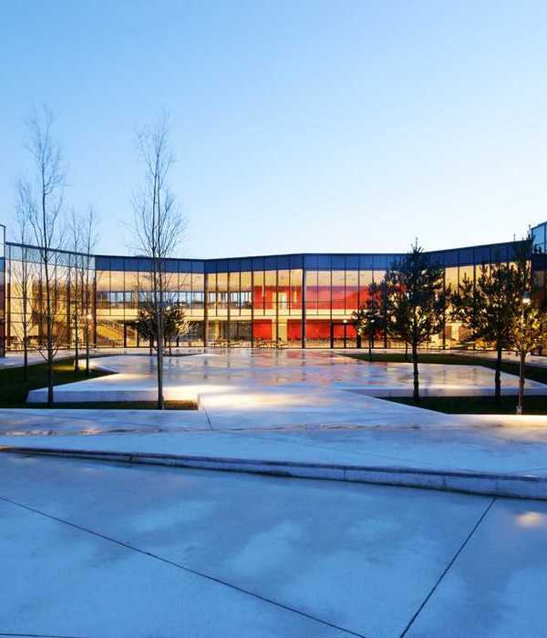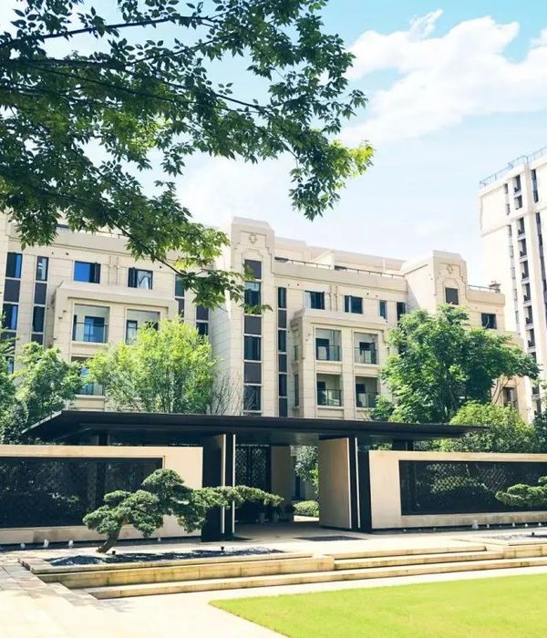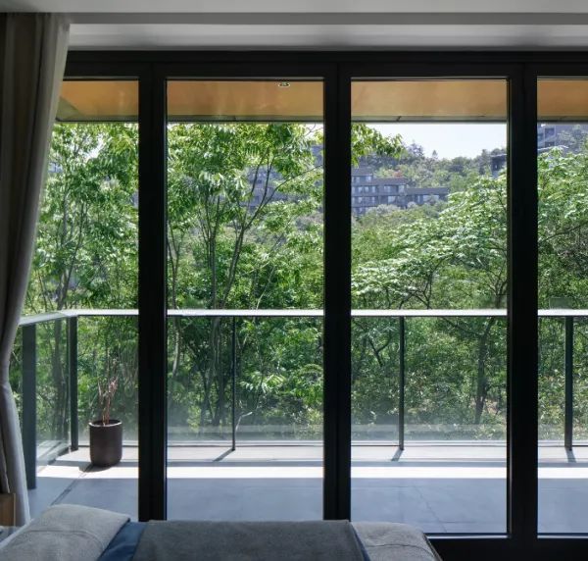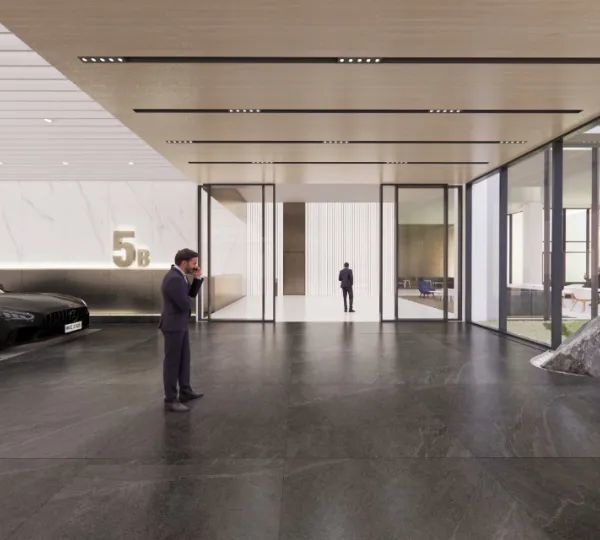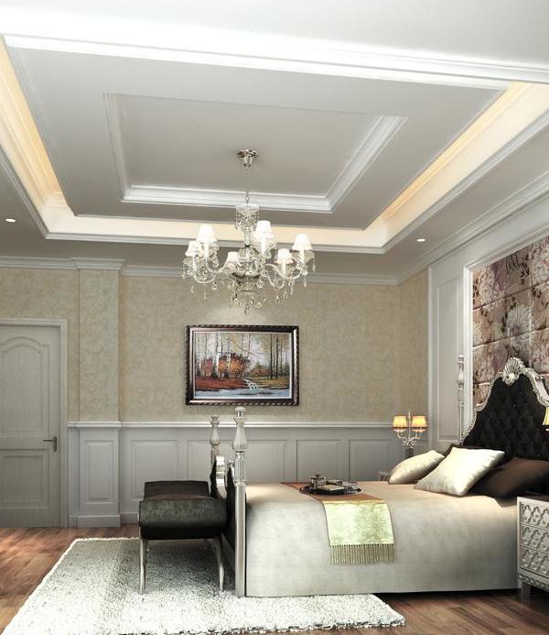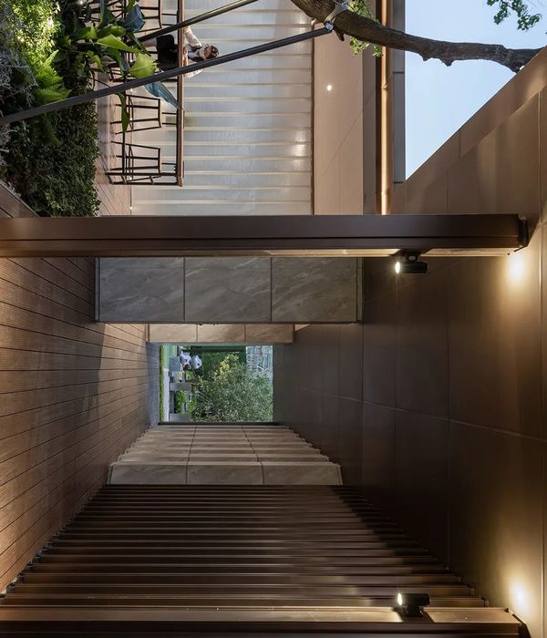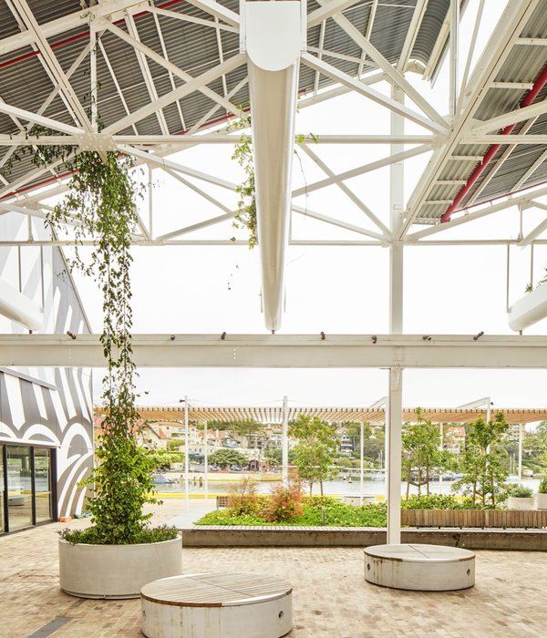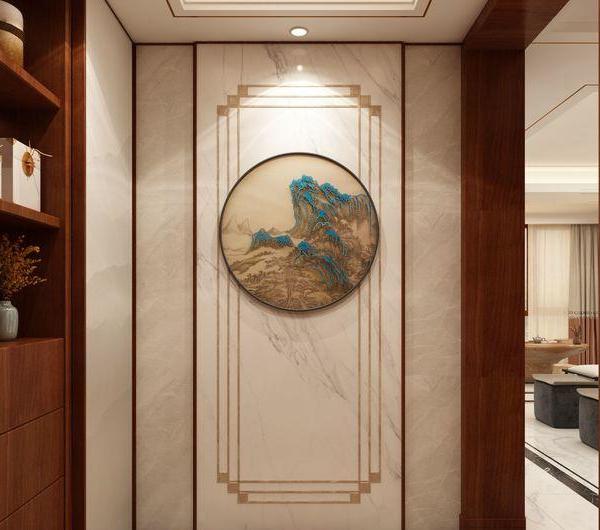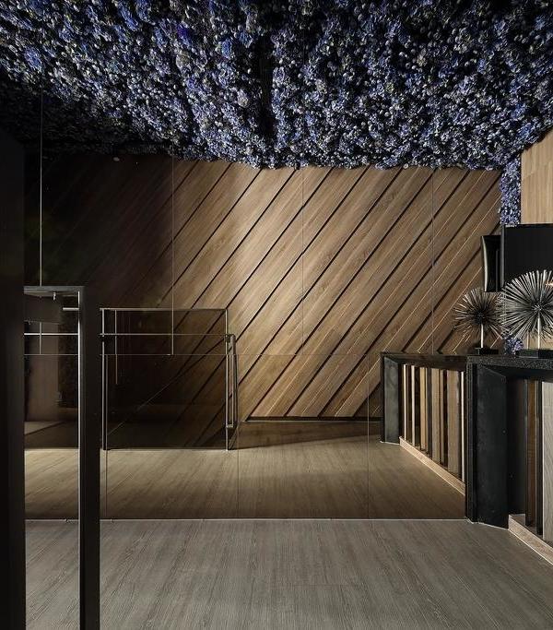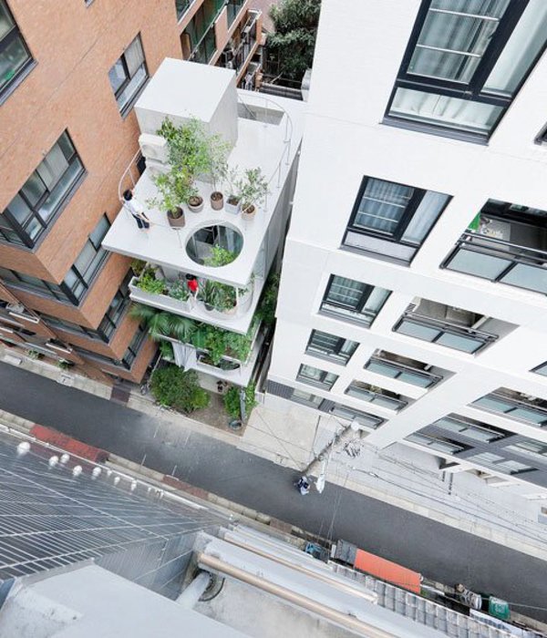- 设计方:东南大学建筑设计研究院有限公司 建筑技术与艺术(ATA)工作室
- 公司网站:http:,,adri.seu.edu.cn
- 联系邮箱:ad@adriseu.com
- 主创及设计团队:李竹&王嘉峻,吴威
- 项目地址:南京市溧水区白马镇李巷村
- 建筑面积:4950㎡
- 客户:南京溧水产业投资控股集团有限公司
李巷村作为近郊的乡村,距离南京市区约 60 公里,属于近山的平原村落。附近山中河水流经稻田和村庄,形成灌溉河渠和池塘。近年来依靠蓝莓种植业和特色历史文化吸引了不少游客前来观光,但村落原有的公共设施无法承接日益增长的游客服务需求,于是在 2016 年,ATA 设计团队对村中曾经废弃的部分民宅进行改造,创造出一条贯通村落内部的新村巷,融入了游客服务、餐饮、历史展示、文创展销等功能,这条新的村巷并不封闭,与民宅融合在一起,村中游客的到来的商机,吸引不少原住村民回到故里开饭店、搞农产销售、做民宿。
Lixiang Village is a village about 60 kilometers away from the Nanjing city. It is a plain village near the mountain. The canals and ponds in Lixiang were formed by the rivers in the nearby mountains flowing through rice fields and villages. In recent years, Li Xiang has attracted many tourists for sightseeing because of the blueberry planting industry and characteristic historical culture. However, the original public facilities in the village could not meet the increasing demand for tourist services. Hence, in 2016, the ATA design team renovated some of the abandoned houses in the village to create a new village alley that runs through the interior of the village and integrates the function of tourist services, catering, historical exhibitions, cultural and creative exhibitions and sales. This new village alley is not closed, but integrated with the houses. The business opportunities of the tourists in the village have attracted many aboriginal villagers to return to their hometowns to operate hotels and homestays and sell agricultural products.
但是乡村在振兴的同时也暴露出三个问题,第一是游客的集中停车问题。于是为了避免对村前道路的交通拥堵,政府在村外修建了集中停车场,但游客下车后的进村游览流线需要进行重新规划组织;第二是集中住宿的问题。村中紧密的建筑布局不具备为大量游客提供集中住宿的条件,如何让游客住下来是亟待解决的问题;第三是随着游客的增多和村民的回流,村民的日常公共活动空间受到挤压的问题也日益凸显。
对于您的问题,我会尽力提供帮助。乡村发展中确实存在游客停车、住宿以及村民公共活动空间受限等问题。为解决这些问题,政府可以考虑加强基础设施建设,合理规划旅游资源,同时充分尊重村民的生活需求,确保游客与村民的和谐共处。
建筑、水渠与远山,Architecture, canal and distant mountain ©timeraw
▼停车场与乡村旅舍的夜景,Night view of Parking lot and the rural hostel ©timeraw
这些问题都折射出在中国乡村振兴的大背景下,一方面近郊的乡村要满足城市游客的消费需求,游客希望在乡村找寻田园风光与风土人情;另一方面,在保留乡村特色的基础上,乡村还需改善村民的生活品质,为村民提供便民的公共服务设施。所以这类近郊的乡村公共空间需要响应游客和村民双方面的需求。
These problems all reflect the requirements that need to be met in the process of China’s rural revitalization. On the one hand, suburban villages must meet the consumption needs of urban tourists that tourists hope to find pastoral scenery and customs in the countryside; on the other hand, on the basis of preserving rural characteristics, it is necessary to improve the life quality of the villagers and provide them with convenient public service facilities. Therefore, this kind of rural public space in the suburbs needs to meet the requirements of both tourists and villagers.
▼项目鸟瞰,Aerial view of the project ©timeraw
在这样的背景下,2018 年 ATA 设计团队再次对原村委会大院进行改扩建设计:配置乡村旅舍,为游客提供集中住宿服务;设计人行桥,重新规划游客进村流线;补充村民活动中心,力图在改善乡村旅游环境的同时,也进一步复兴乡村公共生活。
In this background, in 2018, the ATA design team once again carried out the renovation and expansion design of the original village committee compound: (1) Planning rural hostels to provide accommodation services for tourists; (2) Designing pedestrian bridges and re-planning the entrance route to the village; (3) Build villager activity centers to improve the rural tourism environment while also further improving rural public life.
乡村活动中心夜景,Night view of the village activity center ©timeraw
由于历史的原因李巷村的祠堂位于村子的北侧,与村舍之间有一片农田相隔。而村委会大院紧邻在祠堂的东侧,大院的东南两侧都被河渠包围,这里平时是作为村民议事和办理事务的场所,院内现存松树和杉树各一棵以及两排水杉。而为游客配建的停车场与村委会大院隔渠相望。通过对场地条件进行梳理以及整个村子游线的规划,计划在河渠上架设一座人行桥,将对岸的停车场、祠堂、田野与村落三者串联起来,并围绕桥头营造新的乡村入口公共空间,让游客的进村的方式变得富有体验感。
Due to historical reasons, the ancestral hall of Lixiang Village is located on the north side of the village, separated from the village by a piece of farmland. The compound of the village committee yard is adjacent to the east side of the ancestral hall. The southeast sides of the yard is surrounded by rivers and canals. It is usually used as a place for villagers to discuss and handle affairs. There are existing pine and cedar trees in the courtyard and two drained cedars. The Parking lot built for tourists is across the canal from the village committee compound. After sorting out the site conditions and planning the entire village tour route, it is planned to build a pedestrian bridge over the canal to connect the Parking lot, ancestral hall, field and village on the opposite bank, and create a new village entrance public space around the bridge. In this way making the tourists enter the village with the sense of experience.
▼空间轴测图,Spatial axonometric ©东南大学建筑设计研究院有限公司 建筑技术与艺术(ATA)工作室
▼改造前后的对比,Comparison before and after transformation ©东南大学建筑设计研究院有限公司 建筑技术与艺术(ATA)工作室
近 30 米宽的灌溉沟渠是乡村重要的水利设施,具备泄洪功能,因此在河道内设置桥墩是被禁止,也就意味着这个人行桥的跨度将达到 30 米。同时为了满足诸如旅行团这样的集中人流的通过,桥的通行宽度也要达到一定要求。
人行桥鸟瞰图,Aerial view of pedestrian bridge ©timeraw
但人行桥的结构形式除了受到跨、宽的影响之外,还受到了运输方式、安装方式和施工条件这三者的制约。尤其是在乡村的建造环境下,这些制约因素对设计的影响格外明显。针对李巷是近郊乡村以及长三角地区发达的乡村路网的特点,设计团队采用的最终的方案是张弦梁钢结构人行桥。
However, the structure of pedestrian bridges is not only affected by span and width, but also restricted by transportation, installation, and construction conditions. Especially in the rural construction environment, these restrictive factors have a particularly impact on the design. obvious.
▼烟雨中的乡间人行桥,The country pedestrian bridge in the misty rain ©timeraw
▼乡村人行桥受到游客的喜爱,The country pedestrian bridge is popular with tourists ©timeraw
作为一种高效的大跨度空间结构体系,张弦梁 (Beam String Structure) 是由上弦的刚性构件 (Beam) 和高强度的张拉索/杆 (String),再通过若干个撑杆 (Strut) 连接而组成的刚柔混合结构,利用形抗和预张力抵抗外部荷载。在李巷采用这种形式,主要是为了尽量降低上弦刚性构件的截面尺寸,避免人行桥的体量显得庞大、厚重而与周围乡野环境格格不入,从侧向看,向上隆起的桥面钢箱梁与向下弯曲的拉索共同组成一个鱼腹形状,而在平面上,内收的桥身弧线与内收的拉索同样营造出一种空间张力。
▼蝶状腹杆的变化呈现出一种独特视觉效果,The butterfly-shaped abdominal rod presents a unique visual ©timeraw
▼张弦梁的下弦拉索与村民的垂钓,The lower string cable of beam string and villagers’fishing ©timeraw
Taking into account the characteristics of Lixiang as a suburban village and a developed rural road network in the Yangtze River Delta, the final plan adopted by the design team is Beam String Structure pedestrian bridge with string beams. As an efficient large-span spatial structure system, the Beam String Structure is a rigid-flexible hybrid structure composed of a rigid beam and a high-strength string connected by several Struts. It uses form resistance and pretension to resist external loads. The main purpose of applying this form in Lixiang is to minimize the cross-sectional size of the winding rigid members, and to avoid the large and heavy pedestrian bridges that are incompatible with the surrounding rural environment. Viewed from the side, the upwardly bulging steel box girder of the bridge deck and the downwardly curved cable form a fish belly shape.On the plane, the inwardly retracted bridge body arc and the inwardly retracted cable also create a kind of spatial tension.
▼桥作为村民的社会交往场所,Pedestrian bridge as a place for villagers’social communication ©timeraw
▼随机排列的桥栏板呼应了周围的自然环境,The random arrangement of the bridge fence echoes the surrounding natural environment ©timeraw
两个维度上的曲线变化通过 9 榀逐渐变化的蝶状腹杆关联在了一起,形成特有的空间变化效果,而桥上的栏板采用不同长短的胶合竹片随即排列的形式,更加突出了人行桥的轻盈感和乡野化。该桥的制作是在距离李巷 180 公里的张家港的一个造船加工厂完成的,然后通过重型卡车运送至现场后,采用大型汽吊吊装完成。起吊那天,在村民的见证下,施工队像盖房子上主梁一样放了鞭炮祈福。
The curve changes in the two dimensions are linked together by 9 gradually changing butterfly-shaped abdominal rods, forming a unique spatial change effect. The railings on the bridge are arranged in the form of glued bamboo pieces of different lengths, which emphasizes the lightness and ruralization of the pedestrian bridge. The bridge was made at a shipyard in Zhangjiagang, 180 kilometers away from Lixiang, and then transported to the site by heavy trucks and then hoisted by a large crane. On that day, witnessed by the villagers, the construction team set off firecrackers to pray for blessings like building the main beam of a house.
人行桥也成为村民的日常出行之路,Pedestrian bridge has also become the daily travel way of villagers ©timeraw
▼张弦梁结构中的钢箱梁、蝶状腹杆和下弦拉索,Steel box girder, butterfly-shaped abdominal rod and lower chord cable in beam structure©timeraw
村委会在改造前,一直是村民的议事和办事的场所,村民在这里的政务窗口办理事务、向工作人员反映各种问题,他们也会经常在村卫生室拿个药然后和老熟人在水杉树下唠唠嗑……诸如此类,因此村委会一直是村民日常使用的公共空间,尤其是场地上那两排标示性的高大水杉,体现出显著的场地记忆特征。
▼改造后形成的新村巷,New Village Lane formed after reconstruction ©timeraw
从中我们发现令村民感到自在的公共活动场所,不是那些桌椅摆放整齐的室内,而是诸如村口的桥头、树下,入村通道旁的檐廊、凉棚这样的户外与半户外空间,在这样的空间里,人们可以接触到风、雨和泥土的气息,可以观察到来往的过客,这是他们熟悉的一种获取信息的方式,而这样的空间也是来寻找乡愁的旅客希望体验到的“村口”场所。在这由建筑物和水杉树阵围合出的新“村巷”里,游人被从桥头引导至祠堂前的小广场。
From this, we found that the public activity places that make the villagers feel comfortable are not the neatly arranged indoors, but the outdoor and semi-outdoor spaces such as the bridgeheads and under the trees at the entrance of the village, and the verandahs and pergola beside the village passage. In this space, people can feel the nature and observe the passing visitors. This is a familiar way for them to obtain information, and this space is also a place to find the “village entrance” that nostalgic travelers hope to experience. In this new “village alley” which enclosed by buildings and metasequoia trees, visitors are guided from the bridgehead to the small square in front of the ancestral hall.
The preserved metasequoia is an important memory of the site ©timeraw
树下、廊下的村民交流空间,Villagers’communication space under metasequoia and corridors ©timeraw
▼水杉树下依旧是村民的唠嗑的场所,Under the metasequoia is still the place for villagers to chat©timeraw
设计利用功能和空间的合理组织,保留并延续了村民的议事场所,并将其作为特色向游客展现,增进了村民和游客的交流。在这些村口的公共小建筑中,既有游客休息、问询、公共卫生间的功能,也有乡村食堂、乡村多功能活动厅的功能,还有开敞的休息大棚,让不同的人都能使用并乐享其中。
The rational organization of the design and utilization of functions and spaces preserves and continues the discussion places of the villagers, and displays it as a feature to tourists, which enhances the communication between the villagers and tourists. In the small public buildings at the entrance of these villages, there are not only tourist rest rooms, information desks, public toilets, but also rural canteens, rural multi-functional activity halls, and open rest sheds, so that different people can use and enjoy among them.
▼乡土材料与现代工艺的结合,The combination of local materials and modern technology ©timeraw
▼乡村功能厅,Rural multifunctional hall ©wang haihua
乡村旅舍作为一种对外服务的功能,如何在有限的空间内实现外来游客住宿与村民的活动相结合是设计需要解决的问题。ATA 设计团队对原有三层办公楼进行改扩建,将原有的“一”字型布局扩建成“L”型布局,形成乡村旅舍的客房区,并与东侧的凉棚围合出的内院,保留了原场所记忆,成为村民和游客日常活动的乡村小广场,在农忙时也可作为村民的晒谷场,而凉棚、乡村多功能厅可供村民和游客共同使用,旅社的餐厅也与乡村食堂相结合,村民也可以利用这些空间举办民俗表演和宾客宴请,设计希望在这些空间中产生的村民活动行为同时也作为乡村的风土人情展现给游客。
▼旅店的小广场也是村民聚会的场所,The small square of the hotel is also a place for villagers to get together ©timeraw
▼乡村的生活场景是吸引游客的要素,Rural life scene is the key factor to attract tourists ©timeraw
As a building with external service functions, rural hostels need to be designed to combine tourist accommodation with villagers’ activities in a limited space. The ATA design team renovated and expanded the original three-story office building, and expanded the original linear shape layout into an L-shaped layout to form the guest room area of the rural hostel. The inner courtyard enclosed by the pergola on the east side retains the memory of the original place and becomes a small rural square for the daily activities of the villagers and tourists, and it can also be used as a drying farm for the villagers when the farm is busy. The pergola and rural multi-function hall can be used by villagers and tourists. The restaurant of the hostel is also integrated with the rural canteen. Villagers can also use these spaces to hold folk performances and guest banquets. The design hopes that the villagers’ activities and behaviors will occur in these spaces at the same time. It is also shown to tourists as the customs of the countryside.
村旅舍客房的外廊,Veranda of the rural hostel guest room ©timeraw
▼乡村旅舍的餐厅,The dining room of the rural hostel ©timeraw
▼带阁楼的客房,The loft room©wang haihua
▼标准客房内景,Interior view of standard room ©wang haihua
中国是世界上最大的竹产地和竹加工国家。柱子具有速生的特点,所以这种低碳环保的材料比较符合中国的国情。经过加工处理过的竹工程材料可以广泛运用于多种气候区。建筑的多个部分都采用了装备式建造技术,并大量运用胶合竹结构,减少碳排放。
China is the world’s largest bamboo production and processing country. The growth cycle of bamboo is very short, so this low-carbon and environmentally friendly material is in line with China’s national conditions. The processed bamboo engineering materials can be widely used in a variety of climate areas. The multiple parts of the architecture use the technology of prefabricated construction, and use the glued bamboo as the construction materials to reduce the carbon emissions.
Night view of shed ©timeraw
▼凉棚是村民和旅客共享的空间,The shed is a space shared by villagers and tourists ©timeraw
在建造技术上,并没有拘泥于地方传统建筑的样式,而是从乡土建造中吸取灵感,使用现代技术手段进行加工建造,提升乡村建筑的品质,推动了乡村建造技术的提升。胶合竹材与钢构件的组合运用,实现了小尺寸结构杆件在乡村建设条件下的安装可实施性,并利用小尺寸结构构件形成室内大空间。设计探索了一种在中国城市近郊乡村中的公共空间建造方式,既能实现了乡村建设的现代化,又不抹杀乡村的文化特征,体现出对乡村建造的当代性思考。
In terms of construction technology, it does not adhere to the style of traditional local buildings, but draws inspiration from rural construction, uses modern technology to process and build, enhance the quality of rural buildings, and promote the upgrading of rural construction technology. The combined use of glued bamboo and steel components realizes the feasibility of installation of small-sized structural members under rural construction conditions, and uses small-sized structural components to form a large indoor space. The design explores a way of constructing public spaces in the suburbs of Chinese cities, which not only realizes the modernization of rural construction, but also protects the cultural characteristics of the countryside, which reflects contemporary thinking on rural construction.
The cable of glued bamboo structure echoes with the cable of beam string©timeraw
▼胶合竹结构呈现出的结构美感,The aesthetic feeling of glued bamboo structure ©timeraw
乡村建筑的发展也是乡村振兴的一部分,它不是城市人对乡村的猎奇观光,而是在留住乡村的风土与人文特征的基础上,加强乡村与外部现代化世界的连接,提升本地村民的生活品质,吸引更多的外出村民返回乡村生活,从而形成一条符合乡村自身特点的振兴之路。将村民的日常生活行为与游客的观光行为共同组织在一个新的乡村公共空间中,它既是本地村民了解外部世界的窗口,也是外来的游客认识乡土风情的关键,其背后反映出的是近郊乡村在融入城市化的过程中,其建设既要符合乡村发展的需求、又要顾及到地方村民的切身利益,进而带动乡村经济社会的良性发展的愿景。
Rural renovation is not an adventure of the city to countryside, but the connection between villages and the external modern word on the basis of preserving the rural environment and culture, which eventually improves the life quality of villagers and attracts more villagers who go out to return to rural life. This can realize the rural revitalization which can also conform the rural characteristics. The daily activities of the villagers and the sightseeing behaviors of tourists are jointly organized in a new rural public space. It is not only a way for local villagers to understand the outside world, but also a way for tourists to understand the local customs. It shows that in the process of integrating the suburban villages into urbanization, the construction must not only meet the needs of rural development, but also take into account the vital interests of local villagers. Only in this way can it promote the healthy development of the rural economy and society.
▼手绘图,sketch©东南大学建筑设计研究院有限公司建筑技术与艺术(ATA)工作室
胶合竹结构的建造构成分析,Analysis on construction composition of glued bamboo structure ©东南大学建筑设计研究院有限公司 建筑技术与艺术(ATA)工作室
▼新的游客进村游线,New tourist routes to the village ©东南大学建筑设计研究院有限公司 建筑技术与艺术(ATA)工作室
▼总平面图,site plan©东南大学建筑设计研究院有限公司建筑技术与艺术(ATA)工作室
一层平面图,first floor plan©东南大学建筑设计研究院有限公司建筑技术与艺术(ATA)工作室
二层平面图,second floor plan©东南大学建筑设计研究院有限公司建筑技术与艺术(ATA)工作室
▼三层平面图,third floor plan©东南大学建筑设计研究院有限公司建筑技术与艺术(ATA)工作室
▼东西立面图,east and west facades©东南大学建筑设计研究院有限公司 建筑技术与艺术(ATA)工作室
▼南立面与东立面图,south and east facades©东南大学建筑设计研究院有限公司 建筑技术与艺术(ATA)工作室
▼剖面图,sections©东南大学建筑设计研究院有限公司建筑技术与艺术(ATA)工作室
{{item.text_origin}}

