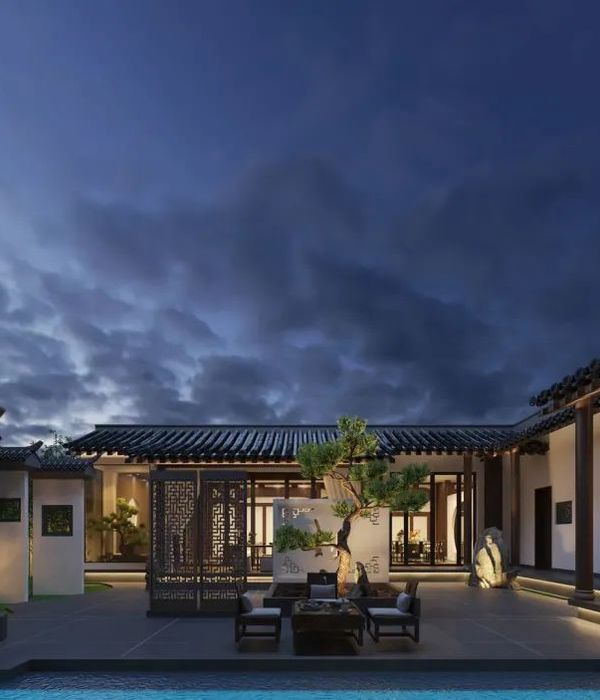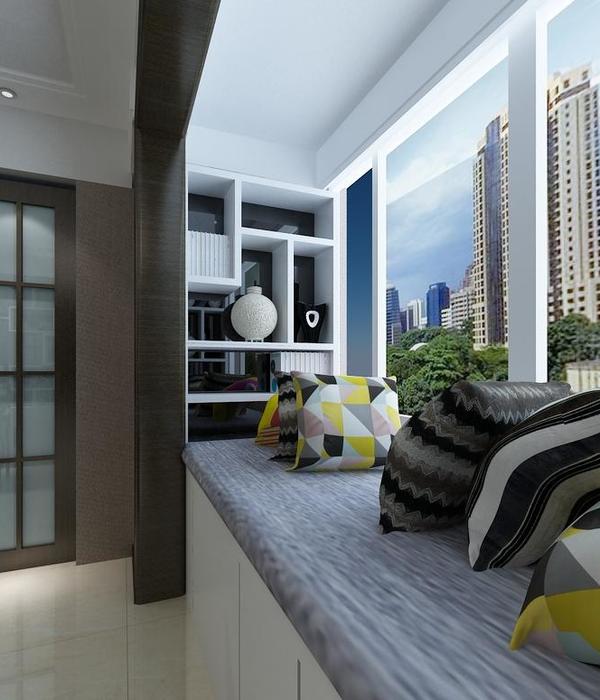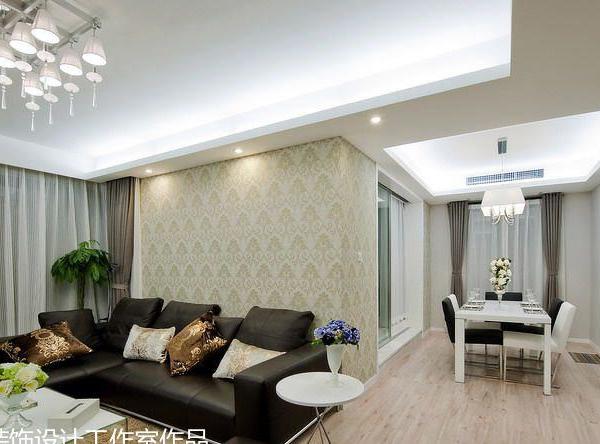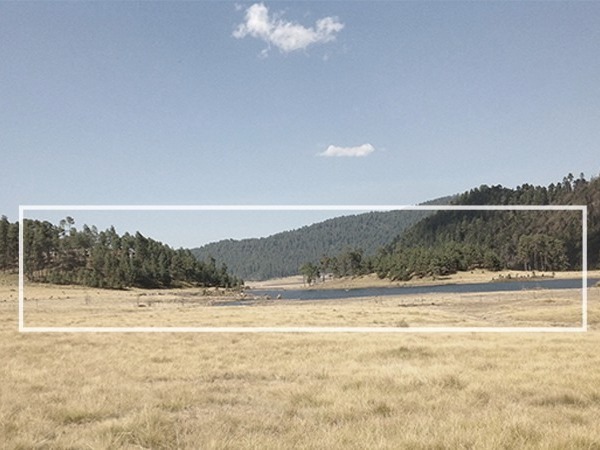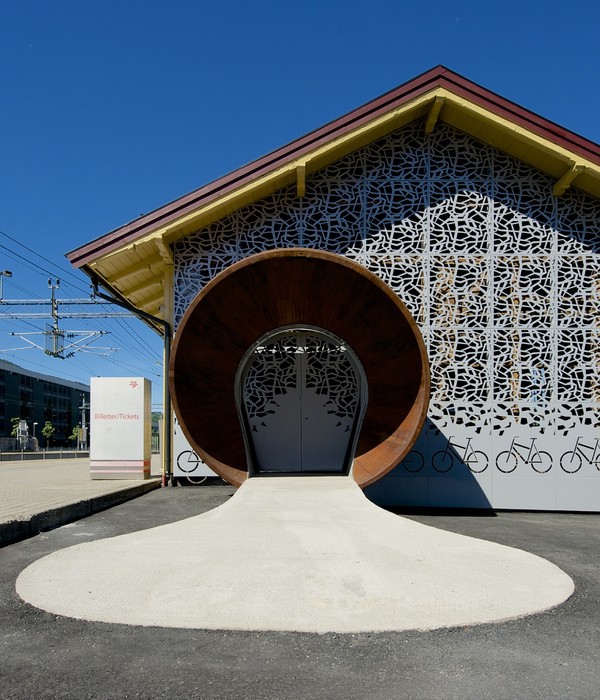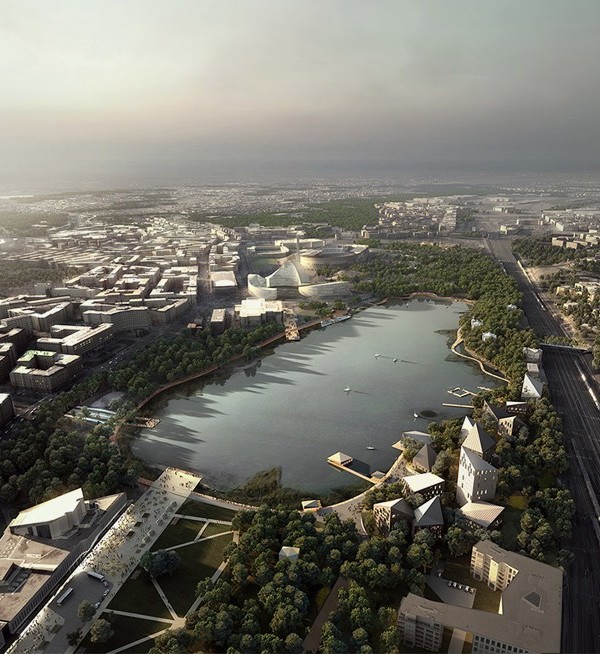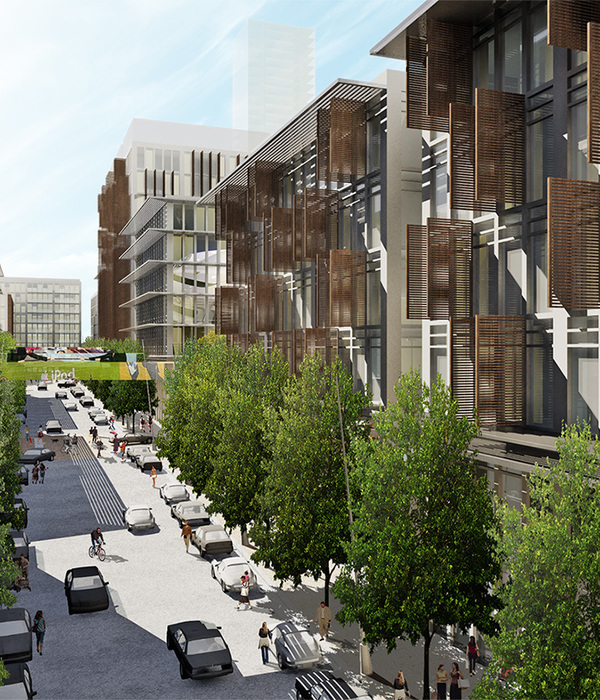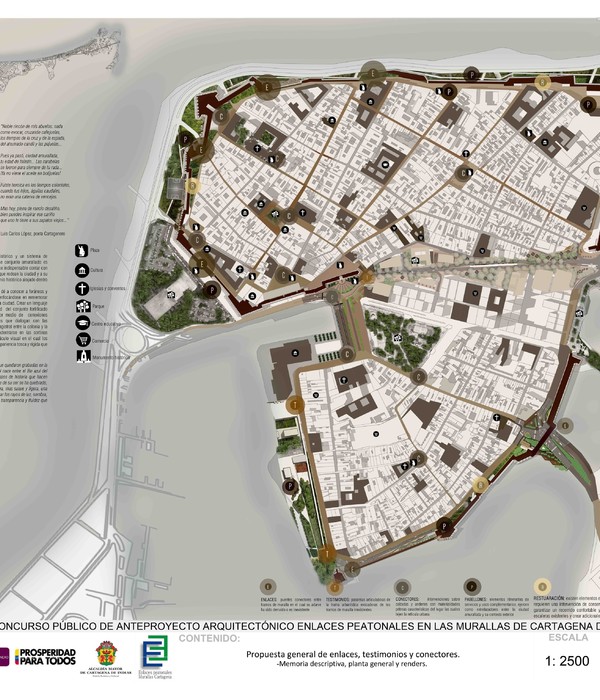建筑事务所SO – IL曾负责米勒花园住宅(Miller House and Garden)的保护工作,并将其变成了美国印第安纳州哥伦布市的临时地标,同时也通过这个项目获得了第二届哥伦布展(Exhibit Columbus)J. Irwin and Xenia S. Miller Prize奖。在米勒花园住宅的保护项目中,侧柏树篱可谓是景观和建筑的一个现代标志。由萨里宁(Saarinen)设计的米勒住宅的玻璃外围墙消除了室内外空间之间的边界,而郁郁葱葱的树篱则界定了街道与住宅私人空间之间的硬质边界。
设计团队将树篱的概念延伸到了本项目中,只不过,米勒花园住宅保护项目中70岁高龄的侧柏被替换成了树龄较低的侧柏,这些侧柏作为结构支撑点,隐藏在一系列彩色绳网之间,创造出一种与众不同的、更具参与感的空间,拉近了人们与侧柏树篱这个现代标志之间的距离。
As one of the J. Irwin and Xenia S. Miller Prize recipients of the second edition of Exhibit Columbus, SO – IL took on the preservation effort at the Miller House and Garden and turned it into a temporary landmark for play in the city of Columbus, Indiana. The Arbor Vitae hedgerow at the Miller Garden is a modern icon of landscape and architecture. While the glass walls of Saarinen’s Miller House disappear – erasing the boundary between inside and outside – the densely planted hedgerow on the perimeter defines a hard edge to the site between the streets and the private grounds of the Miller residence.
The 70 year-old Arbor Vitae trees are due to be replaced. It was an opportunity for a project to create a different and more engaging relationship with this modern icon.
▼装置鸟瞰图,bird-eye’s view of the installation
建筑事务所SO – IL与Miller House and Garden合作,购买了130棵活侧柏,将它们放置在Bartholomew县法院(Bartholomew County Courthouse)前的草坪上,结合着彩色绳带,打造出一个大型的吊床结构。展览结束后,这些侧柏将被永久地留在草坪上,从而将本装置项目的原始建筑灵感与哥伦布市的Bartholomew县——印第安达州七个国家历史地标之一——的管理工作直接联系在一起。
In partnership with the Miller House and Garden, SO – IL procured 130 living Arbor Vitae trees and placed them in a large hammock structure on the lawn of the Bartholomew County Courthouse. After the exhibition the trees can be permanently planted in the garden, making a direct link between the installation’s original architectural inspiration and a contribution to the stewardship of one of Columbus, Indiana’s seven National Historic Landmarks.
▼装置俯视图,侧柏结合着彩色绳带,打造出一个大型的吊床结构,top view of the installation, the Arbor Vitae trees combine with nylon webbing, creating a large hammock structure
▼装置俯视图近景,close top view of the installation
超大的吊床结构由尼龙带手工编织而成,其颜色的灵感来源于Alexander Girard专门为米勒住宅所设计的餐椅。通过与印第安纳波利斯市民进步组织(Indianapolis’ People for Urban Progress)合作,展览结束后,这些尼龙绳将作为原材料被制成一系列手提包、手提袋、甚至是沙滩包等。装置的其他构件均采用简单现成的农业和建筑材料,当展览结束后这些材料也都可以被回收再利用:构成种植池和中央步道的石笼、表面覆盖物、石灰石和木桩都会被回收,在当地的基础设施项目中进行二次利用。
▼装置的吊床结构表面,the surface of the hammock of the installation
The over-sized hammock is made by hand with nylon webbing – its color taken from the color palette Alexander Girard developed for the dining chairs at the Miller House. Through a partnership with Indianapolis’ People for Urban Progress, the net will go on to become a series of handbags and totes or even beach bags. For the other components of the installation simple off-the-shelf agricultural and construction materials were used to ensure that everything could have a life afterward. The gabions, mulch, limestone and stakes that comprise the planters and central pathway will all be recycled into local infrastructure projects.
▼装置局部,人们可以在大型吊床结构上休息和嬉闹,partial view of the installation, people can sit and run on the over-sized hammock
▼装置局部,partial view of the installation
本装置项目立足于环境保护和材料选择,暂时性地将当地的建筑和景观元素与特色鲜明的现代建筑结合在一起,重新组织出一个新地标,为人们提供了一种令人难忘的空间体验。
▼夜晚时装置的灯光效果,the light effect of the installation at night
Committed to taking a critical approach to preservation and material use, “Into the Hedge,” temporarily re-organizes the elements of local construction and landscape as well as recognizable modern architecture into a memorable experience and a new landmark.
▼装置夜景,night view of the installation
▼装置模型,physical model of the installation
▼装置平面图,installation plan
Location: Columbus, Indiana, USA
Client: Exhibit Columbus
Program: Site-specific, temporary installation
Area: approx. 4,500 sf
Team: J. Irwin and Xenia S. Miller Prize + SO – IL
{{item.text_origin}}


