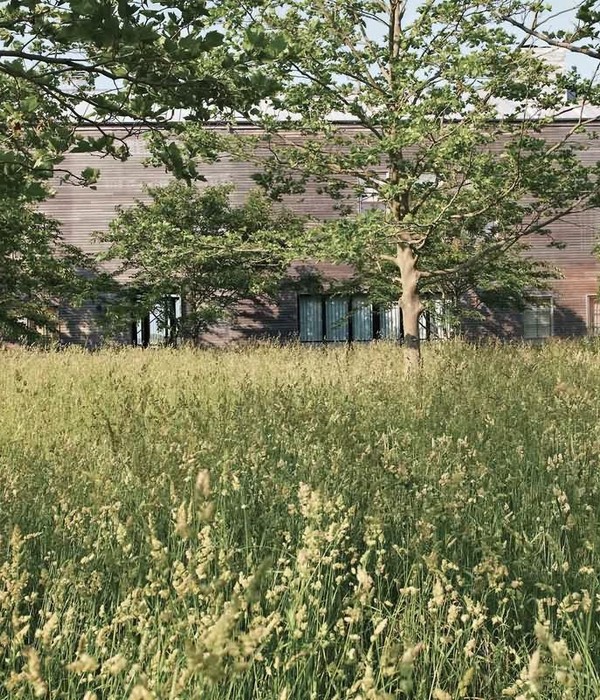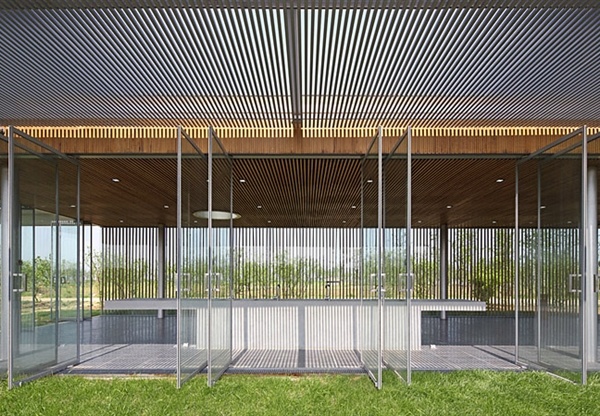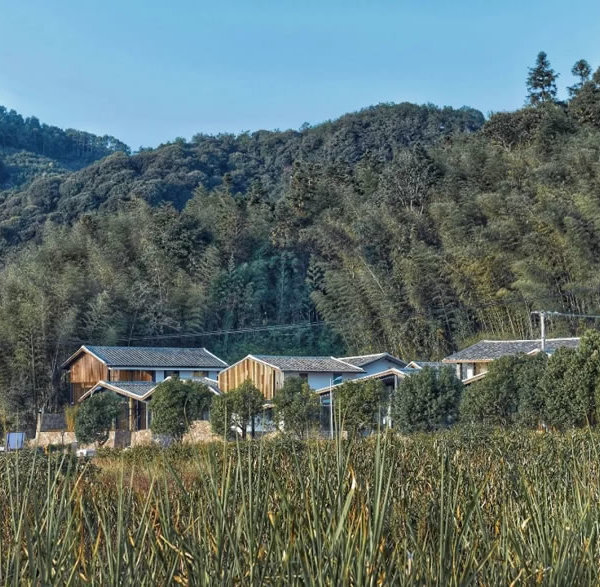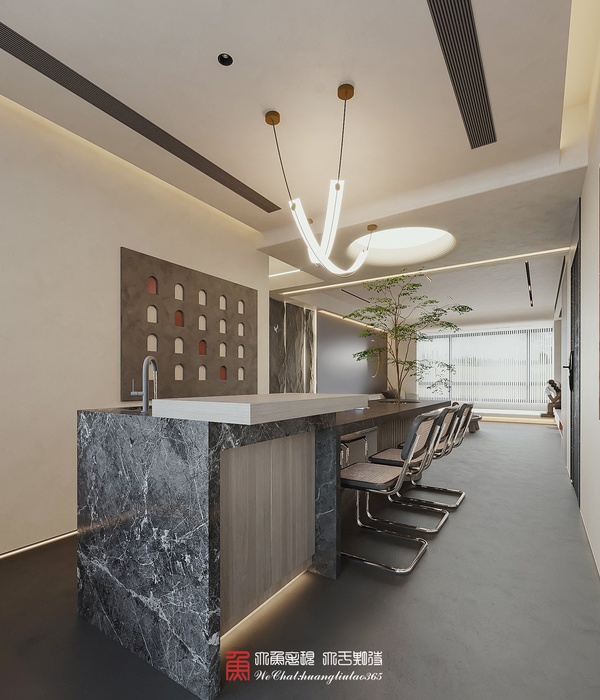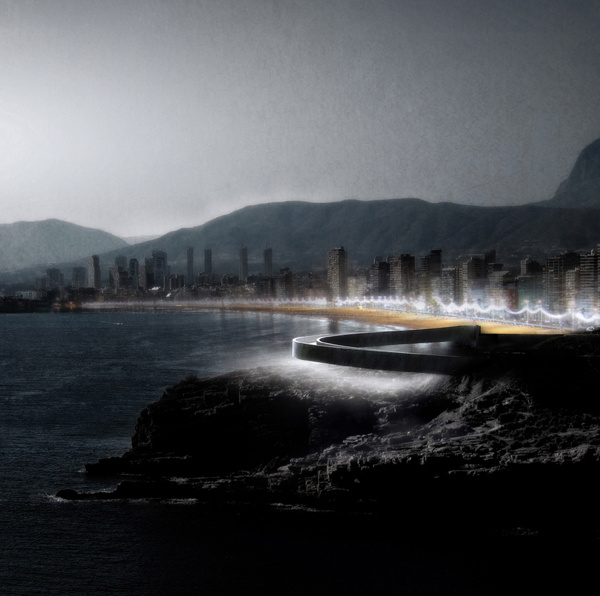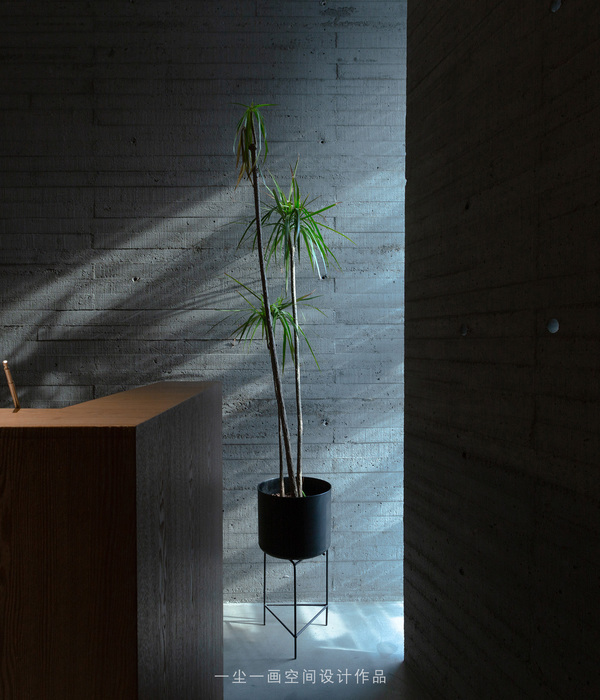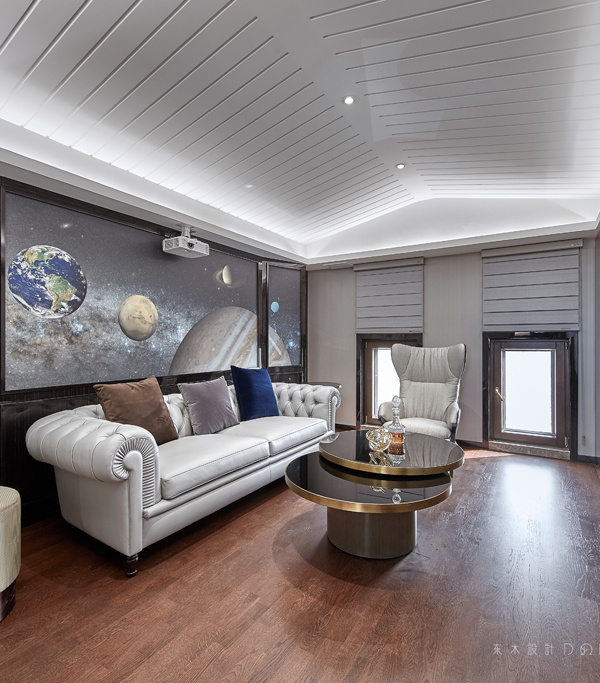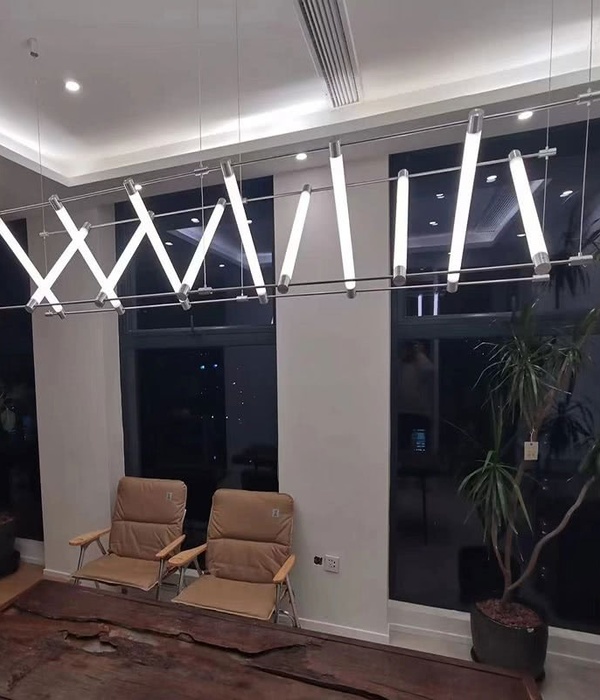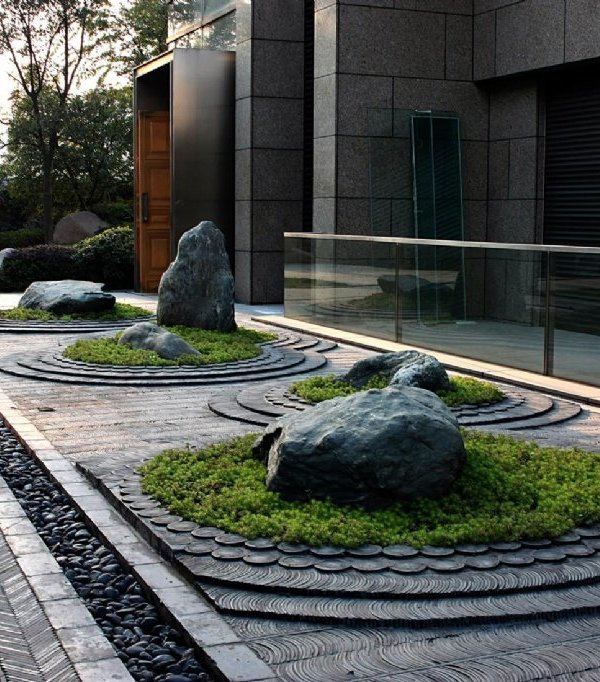架构师提供的文本描述。导言
Text description provided by the architects. INTRODUCTION
48 岁的 LaGendne 动物园在 LeVud 村的下面被占领。2013 年,一个项目采取了行动,将整个动物园移动到一个更大的邻近地点。开发了一个新的概念,该概念的特点是一条教育路线,将各种鸟类和围栏连接起来,从田园景观移动到高山环境,并在当地森林的树木之间以树顶走道结束。
For 48 years La Garenne zoo had occupied a site below the village of Le Vaud. In 2013 a project took shape to move the entire zoo to a much bigger neighbouring site. A new concept was developed, featuring an educational trail that links up the various aviaries and enclosures, moving from a pastoral landscape to an alpine setting and ending with a treetop walkway among the trees of the local forest.
© Matthieu Gafsou(Matthieu Gafsou)
LOCALARCHITECTURE 被委托为新动物园设计一个入口处。因此,建筑师们面临的主要挑战是在这一环境中纳入一座建筑结构,以提供必要的入口功能,并确定 La Garenne 动物园的新身份。
LOCALARCHITECTURE was commissioned to design an entrance pavilion for the new zoo. The key challenge for the architects was therefore to incorporate into this setting a built structure that would provide the necessary entrance functions and define the new identity of La Garenne zoo. © Matthieu Gafsou (Matthieu Gafsou)
从研究开始,建筑师们就开始关注极限和边界的问题-- 生态公园的一个固有的方面:公园的周长、通道和入口、公共区域、植物和建筑所形成的障碍,等等。入口亭本身是一个边界,它是与自然的边界形成的沿着路线杜博伊斯-- 洛朗沿线的自然边界,在场地的下端。展馆建筑是进入遗址的唯一途径,充当了外部世界与生态公园改造后的自然世界之间的过滤器。
Right from the start of their research the architects focused on the question of limits and boundaries – an inherent aspect of a zoological park: the park perimeters, access ways and entrances, public areas, barriers formed by plants and by built structures, etc. The entrance pavilion itself is a boundary, aligned as it is with the natural border formed by the strip of woodland along Route Du Bois-Laurent at the lower end of the site. The pavilion building is the only way of accessing the site, acting as a filter between the outside world and the reinvented natural world of the zoological park.
© Matthieu Gafsou(Matthieu Gafsou)
建筑物设计的凹痕用来定义两个关键的公共空间:一边是入口前厅,另一边是动物园的中央枢纽。穿过这座建筑向游客们发出信号,告诉他们正在进入动物园-- 他们是在这个建筑最狭窄的地方-- 中心。通过这个受限的通道到达,让游客有一种直接,立即进入动物园世界的感觉。
The indentations of the building’s design are used to define the two key public spaces: the entrance forecourt on one side and the zoo’s central hub on the other. Crossing this building signals to visitors that they are entering the zoo – and they do this at the centre, the narrowest point of the structure. Arriving through this restricted channel gives visitors the feeling of gaining direct, immediate access to the world of the zoo.
© Matthieu Gafsou(Matthieu Gafsou)
Floor Plan
© Matthieu Gafsou(Matthieu Gafsou)
展馆的主要功能元素在其长度上依次被整合。建筑物的两端都可以在两边创造空间:一边是接待和商店,一边是餐厅,另一边是多用途的活动空间。
The pavilion’s primary functional elements are incorporated successively along its length. The ends of the building open out to create spaces at either end: for the reception and shop on one side, leading to the restaurant, and for a multi-purpose event space on the other.
© Matthieu Gafsou(Matthieu Gafsou)
屋顶也倾斜在中心,突出的入口点和上升的任何一方,以容纳相邻的接待设施。
The roof also dips at the centre, highlighting the entrance point and rising away on either side to accommodate the adjacent reception facilities.
© Matthieu Gafsou(Matthieu Gafsou)
结构与身份
STRUCTURE AND IDENTITY
弯曲的建筑体积是由宽屋顶结构来定义的,这种结构是通过斜木垂直连接到地面的突出的屋檐来扩展的。这种非矩形支撑结构采用有机、自然的形式,同时在承受建筑物荷载的填充三角形与开放入口区域和公园内部视野的透明三角形之间产生交替作用。
The curved building volume is defined by the wide roof structure, which is extended by overhanging eaves connected to the ground by angled wooden verticals. This non-rectangular supporting structure references organic, natural forms, while at the same time creating an alternating effect between the infilled triangles, which bear the load of the building, and the glazed, transparent triangles which open up views of the entrance area and the park interior.
另一方面,这种“交织”的交替结构变成了屋顶结构,它塑造和定义了室内空间,最大限度地利用了表面积,并确保了展馆随着时间的推移保持其功能的灵活性。
On the other side this ‘interwoven’, alternating structure becomes the roof structure that shapes and defines the interior spaces, making optimal use of the surface area and ensuring that the pavilion retains its functional flexibility over time. © Matthieu Gafsou (Matthieu Gafsou)
建筑方面
ASPECTS OF THE CONSTRUCTION
该施工理念是合理的,经济的,因为它是在重复的一个常规的网格方案。这些单元大部分是预制的,允许快速、高效地建造。这种结构的选择,也使建筑物易于拆除,便于回收利用。该建筑使用的材料是受控的和经认证的出处。所有的结构木材都是 FSC 认证的或同等的,整个建筑都获得了瑞士木材认证证书。木材建筑占建筑体积的 157 立方米:换句话说,97% 的建筑材料来自瑞士。(鼓掌)
The construction concept is rational and economical, based as it is on the repetition of a regular grid scheme. The elements are largely prefabricated, permitting rapid, efficient construction. The choice of this kind of structure also makes the building easy to de-construct and facilitates recycling. The building uses materials of controlled and certified provenance. All the structural timber is FSC-certified or equivalent.The building as a whole earned Certificat d’Origine Bois Suisse accreditation for its use of Swiss wood. Timber construction represents 157 m3 of the built volume: in other words, 97% of the building materials used are Swiss in origin.
© Matthieu Gafsou(Matthieu Gafsou)
由于新结构位于地面水平的木筏上-- 入口前院的水平-- 而且不需要任何挖掘,所以它是完全预制的,预制构件是在现场组装的,从而缩短了施工时间。每个三角形的立面代表一个完成的预制单位,只需安装在现场。所述三角形结构具有木材框架,所述屋顶包括预制木箱单元系统。因此,该设计是有意轻量级的-- 容易卸下,并根据需要随着时间的推移而调整。
Because the new structure sits on a raft at ground level – the level of the entrance forecourt – and did not require any excavations, it was fully prefabricated and the prefabricated elements were assembled on site, minimising the construction period. Each triangle of the façade represents a finished prefabricated unit which simply needed to be installed on the site. The triangle structure has a timber frame and the roof comprises a system of prefabricated wooden box units. The design is therefore deliberately lightweight – easy to dismount and to adapt as necessary over time.
© Matthieu Gafsou(Matthieu Gafsou)
这座建筑的外观是从窗板上的垂直折叠线中提取出来的。整个结构分解为相等的弧段,为重复结构要素体系-- 包括预制木板、釉面三角形和屋顶金属筋膜元件-- 创造了基础。
The building derives its faceted appearance from the vertical fold-lines incorporated in the window panels. The structure as a whole breaks down into equal arc segments, creating the basis for a system of repeated structural elements – including the prefabricated wooden panels, the glazed triangles and the metal fascia elements on the roof.
© Matthieu Gafsou(Matthieu Gafsou)
Architects LOCALARCHITECTURE
Location Route du Bois Laurent 3, 1261 Le Vaud, Switzerland
{{item.text_origin}}

