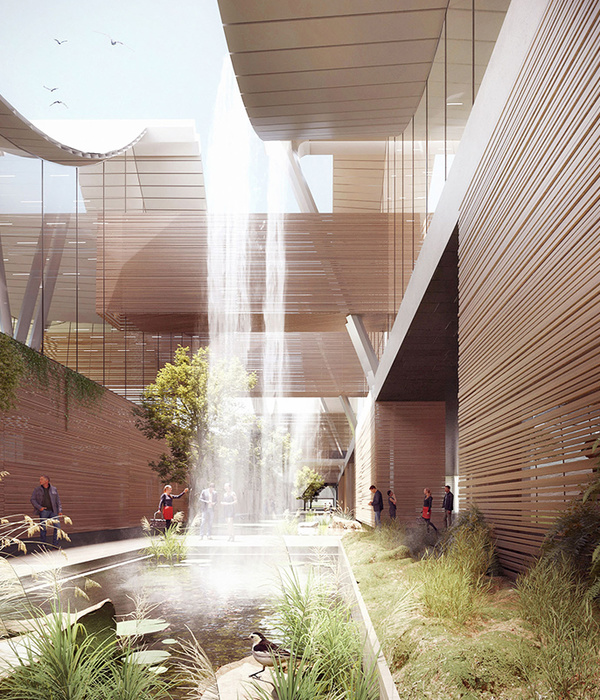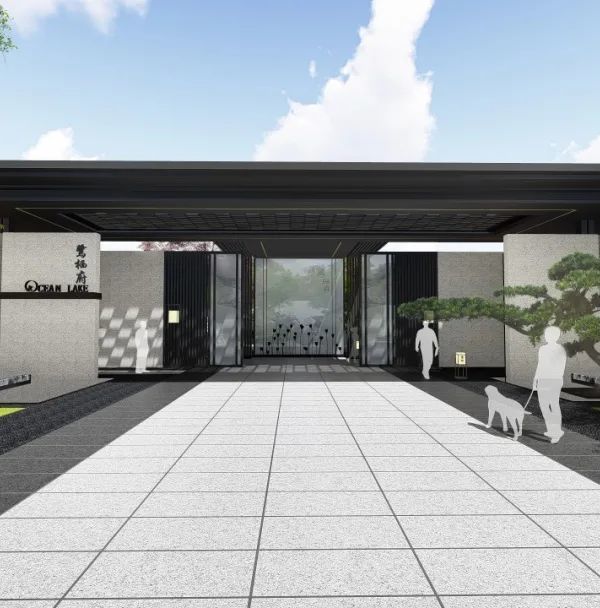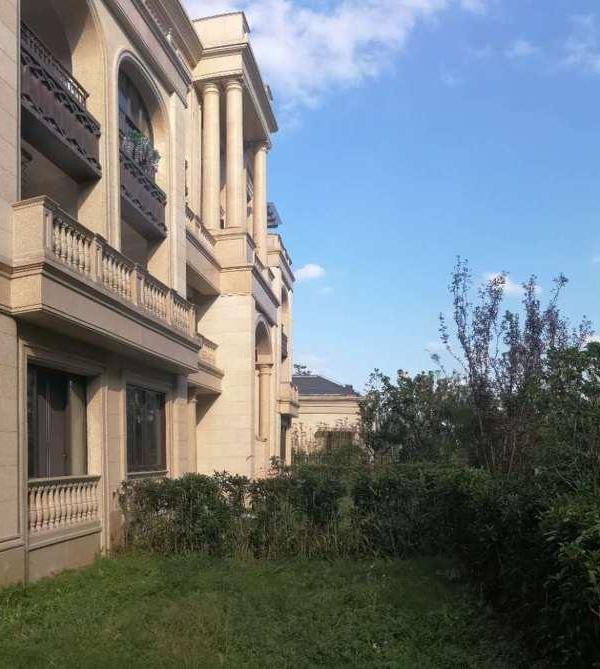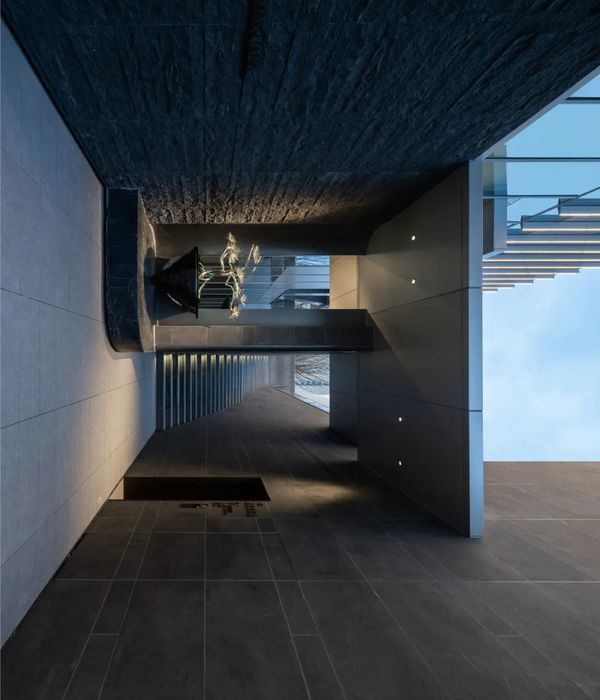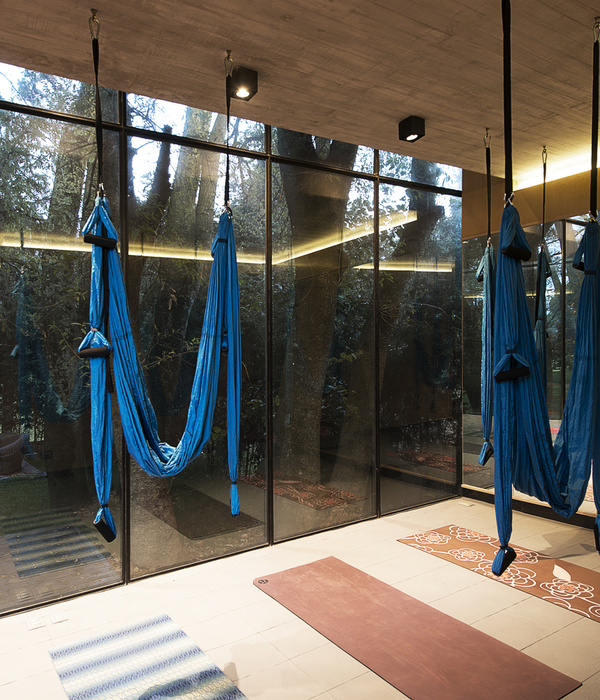- 项目名称:Gjerdrum High School
- 位置:挪威
- 分类:学校
- 景观设计:stengen&,BergoAS
- 景观面积:56000平方米
Gjerdrum High School by Østengen & Bergo AS
位置:挪威
分类:学校
内容:实景照片
图片:20张
学校坐落于一处平缓的坡地上,并有之前留下的沟壑痕迹。建筑坐北朝南,面对着开放的运动空间和远处群山。校园围绕建筑南侧的中心地带展开,西侧是一个形似峡谷的花园,通过木质的支柱与建筑相连,这里可以举办各种不同的活动。
活动与学习
沿着建筑的南墙有一个活动区域,这里有篮球场、棒球场、跑道、跳远用的沙坑和乒乓球台。这个地方也是学生聚集的场所。有几处户外教室、宁静的内部庭院及可承载众多学生的平台。建筑南侧的坐凳可用以停驻休憩,也可为室外课堂的交流提供方便。沟壑南边为一处阳光草坪,并有幽径通往树林。林中的每棵树都标有挪威文和拉丁学名,以及其规格、树龄等信息。柏油路上有些几何图案以供学习。
材料与植被
柏油路主要是由硬景观覆盖着。校园被宽阔的混凝土路面包围。地面植被是褐色橡胶柏油。花岗岩的井栏将人行道和公路分开。峡谷的形状由草坪精确的倾斜度勾勒出来,灌木丛前面是苹果属植物,它们春季生机勃勃,秋季颜色盎然。树木是以小组为单位种植的。汽车和自行车的停车场上种有有乔木、灌木和多年生草本等多种植物。
景观设计
:stengen&BergoAS
景观面积:56000平方米
景观时间:2009年
图片来源: Rolf Estensen, Jiri Havran, Dagrun Agnethe Ødegaard and Østengen & Bergo AS
译者: 饭团小组
The school is located in a gently sloping terrain towards the south west, with traces of past ravines. The building is located with its “back” to the north and opens against the sports facilities and the hills far away to the south. The schoolyard is developed around a central zone south of the building. To the west is built a garden formed as stylized ravines, linked to the building with wooden piers, including various activities.
Activity and Learning
Along the south wall of the building is an activity area with basketball court, volleyball court, running track, jumping pits for long jump and table tennis. The area will also serve as a great gathering place for the school. In one of the ravines there is also a volleyball court. There are several possibilities for outdoor class rooms; the inner courtyard is a quiet, shielded room, tribunes southwest of the school can take many students. The seating on the south wall of the building invites to sit down and rest, but can also be used as an outdoor classroom. In addition there are smaller gathering places with a few steps, so that facilities for teaching in both large and small groups are present. The ravine in the south has a sunbathing lawn, and nature trail leading to the arboretum with all the Norwegian trees. Each tree is marked with Norwegian and Latin name, height and life expectancy. On the asphalt there are painted geometric shapes for learning.
Materials and vegetation
The hardscapes are mainly covered with asphalt. The courts are surrounded by a broad zone of concrete pavement. The ground cover under the balance play is black rubber asphalt. Kerbs of granite separate the pavement and roadway. Edges of steel frame zones with concrete pavement and tighten up the lines in the ravine garden. The ravine shape is shaped by precise slopes of lawn, in front of bush fields with Malus sargentii, which asssurespring blooming and autumn colors. Outside of the ravines the grass land are meadows. The trees are planted in groups. Car and bicycle parking has a lot of vegetation, both trees, shrubs and perennials.
The outdoor areas are designed with accessibility for everyone.
挪威Gjerdrum高中校园景观外部环境图
挪威Gjerdrum高中校园景观
{{item.text_origin}}

