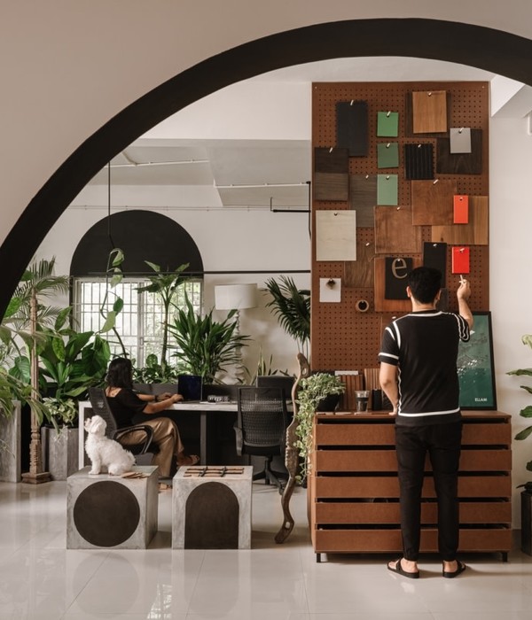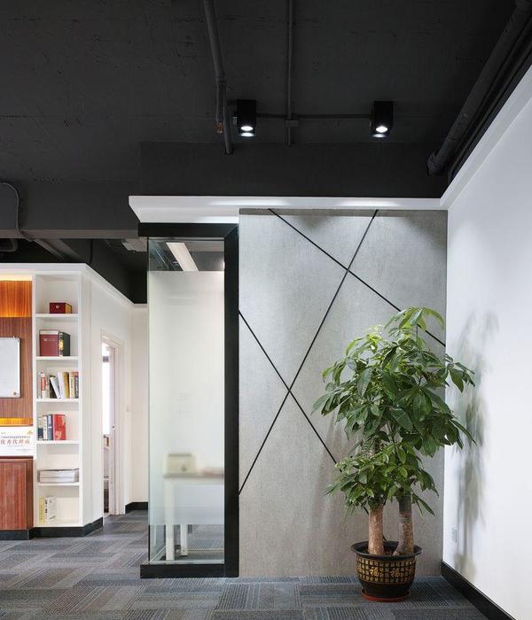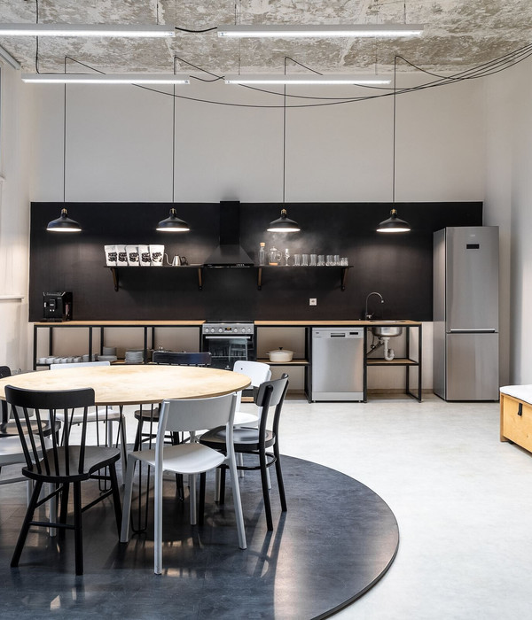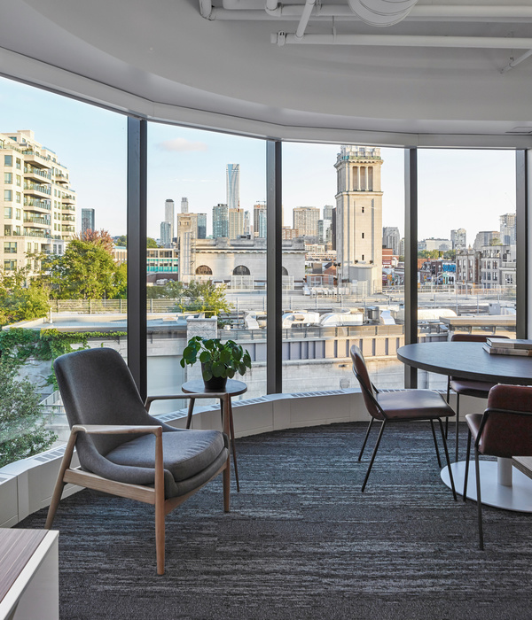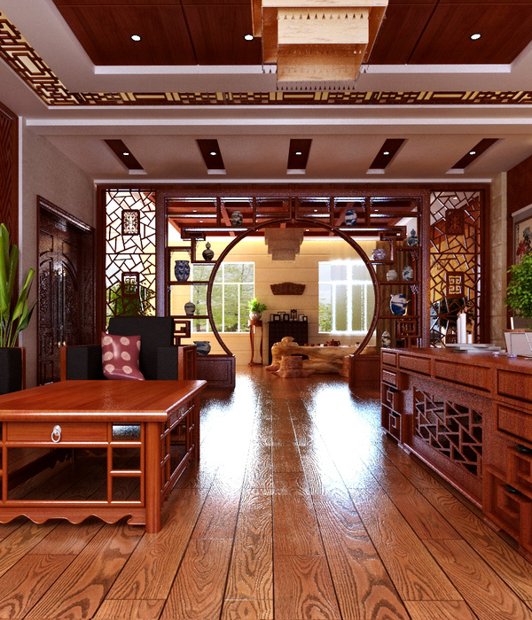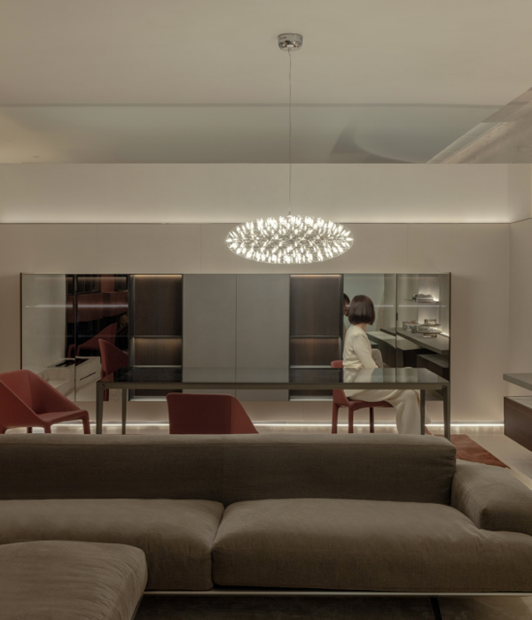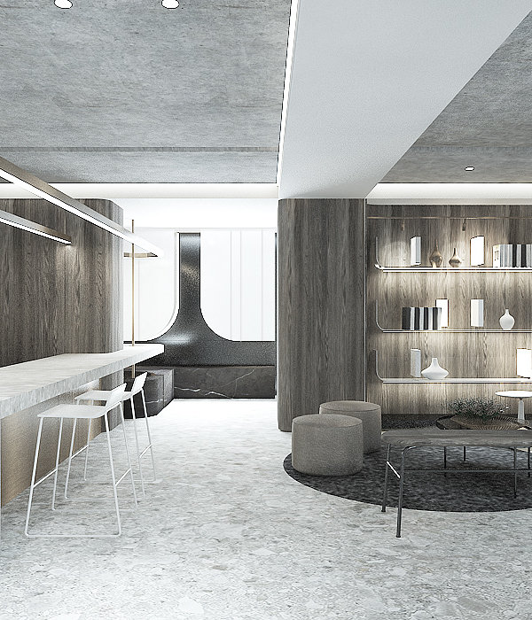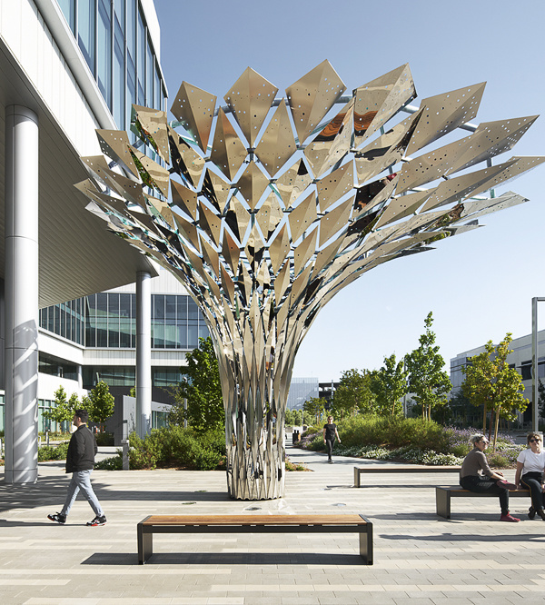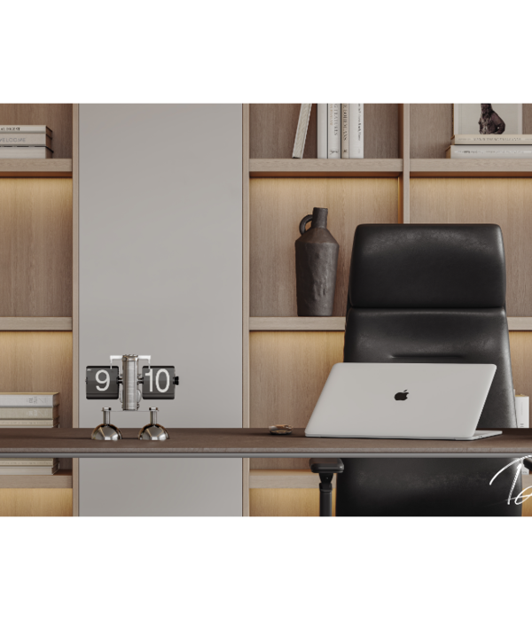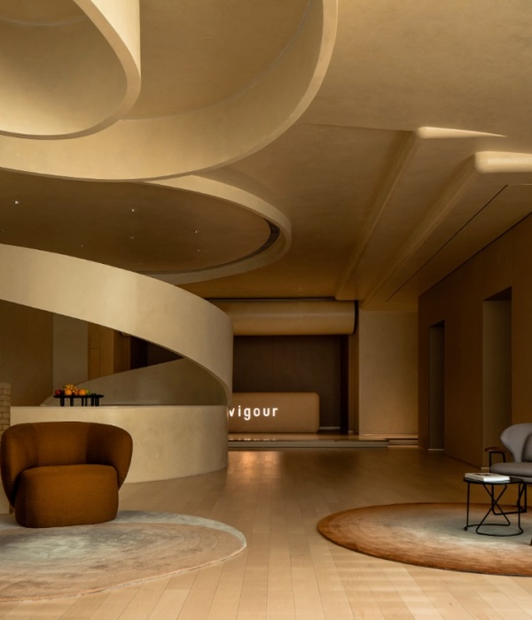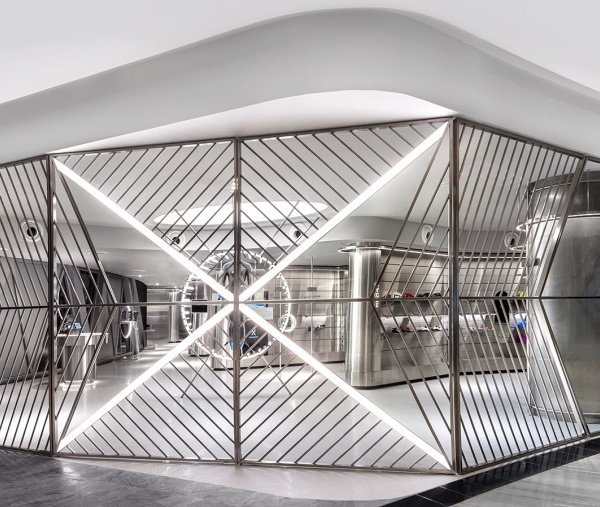Cuando comenzamos el proyecto de VES Capital and Partners, los clientes nos pidieron que visitáramos con ellos una de las minas de las cuales extraen minerales: oro, baquelita y cobre. La visita nos sorprendió, impactó y nos dio una sugerencia formal de cómo resolver el proyecto.
Tanto en la mina como en el lugar a remodelar; la luz, el espacio y el aire, eran recursos muy valiosos y escasos que teníamos que respetar y tratar con mucho cuidado y delicadeza. Por esta razón decidimos organizar el programa en tres secciones; la primera contendría la oficina de CEO, CFO y áreas de trabajo de empleados, la segunda; recepción, áreas públicas y salas de espera, y la tercera; sala de juntas, salón ejecutivo, site, comedor y baños.
Los tres elementos se subdividieron proporcionalmente para que recibieran la misma cantidad de luz natural y ventilación proveniente de un gran ventanal al fondo de las oficinas.
La primera y tercera sección están delimitadas, organizadas y definidas por una serie de porterías de madera de pino que forman dos volumenes etéreos; cada portería esta dispuesta de tal manera que su densidad no interrumpiera el flujo de aire y luz pero que al mismo tiempo proporcione la privacidad necesaria para algunos espacios que lo requerían.
El segundo elemento (el central) es un vacío que se encuentra escoltado por ambos volúmenes de madera, esto permite que la luz, el espacio y el aire fluyan hasta el rincón más apartado del ventanal.
La forma y disposición de cada larguero de madera, tanto en planta, como en alzado, describe una suave curva que pretende esconder las instalaciones y pasar suavemente por debajo de los elementos estructurales pre-existentes del edificio, pero principalmente esta mampara pretende emular las formas y la experiencia que vivimos cuando visitamos las minas que le dieron alma a este proyecto.
When we started to work with the VES Capital and Partners Project, customers invited us to visit with them one of the mines from which they extract different materials, like Gold, Bakelite and Copper. We were surprised and astonished by the visit. With that experience we came up with the idea to solve the project. In the mine, as well as in the site to be remodelled, light, space and air are valued and scarce resources, which were to be respected and carefully treated by us. Consequently, we have organised the space around three elements. The first one contains the CEO and CFO’s offices, and staff working areas. The second one hots reception, public areas and waiting rooms. The third one includes meeting room, executive room, site, dining room and toilets.
These three elements would be proportionally divided to receive the same amount of natural light coming from the large window at the back of the offices.
The first and the third element are limited, organized and defined by a pine wooden screen, airy enough not to cut air and light flow, and closed enough to be a physical limit between the two spaces, providing the privacy needed.
The second element (the central one) is a space surrounded by both of the wooden volumes, letting light, space and air flow up to the farthest corner in the office.
The shape and position of each main beam, both in ground and elevation layouts, describe a curve which is intended to hide installations and goes by smoothly below the structural elements of the building, but mainly this screen is intended to emulate the shapes and the experience we discovered when we visited the mines that are the soul of this project.
{{item.text_origin}}

