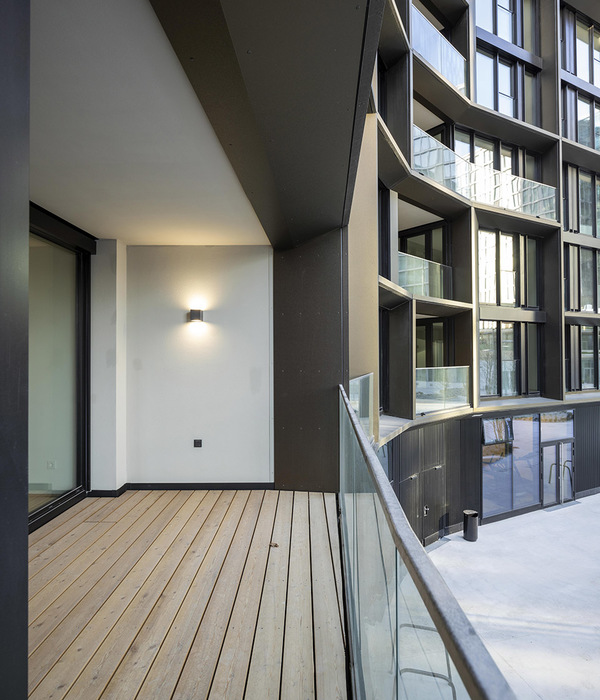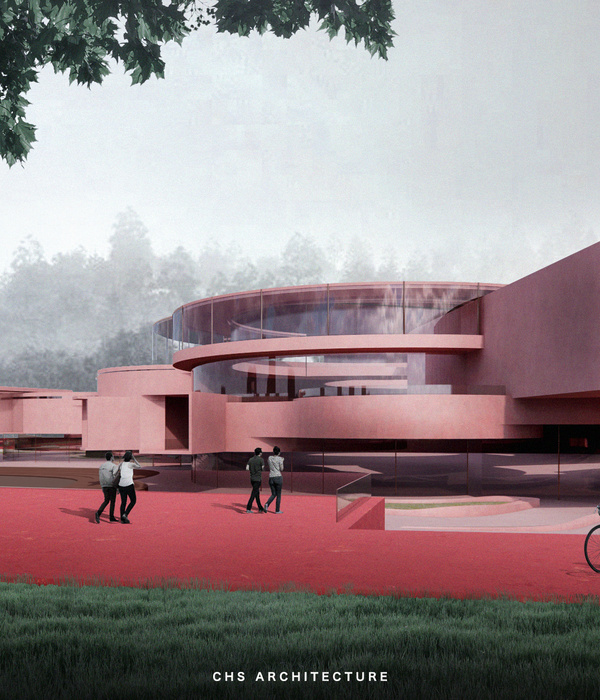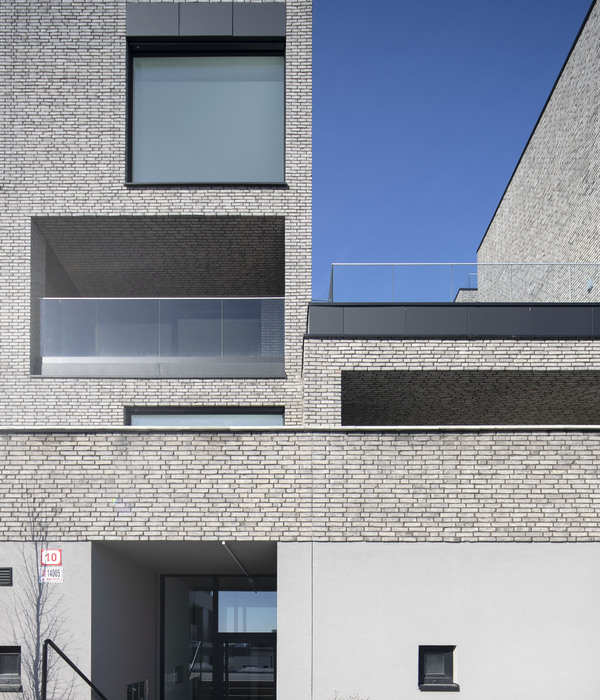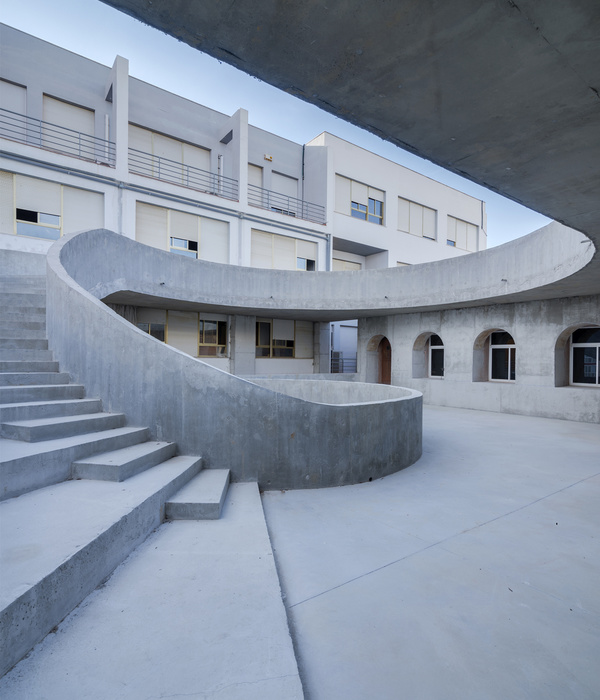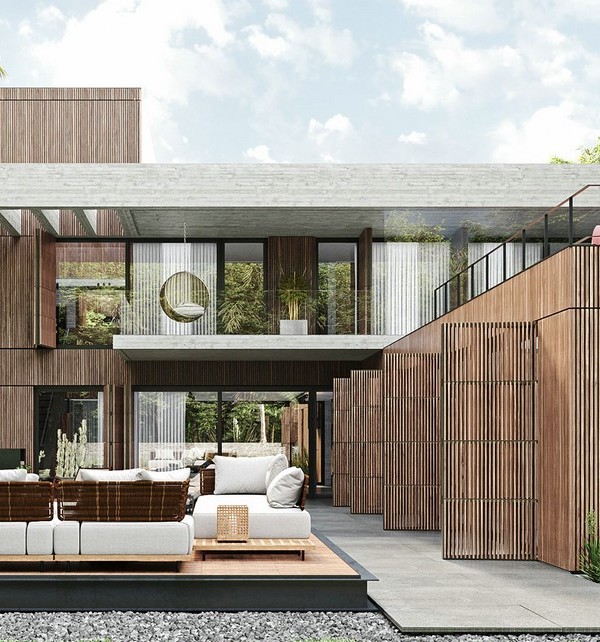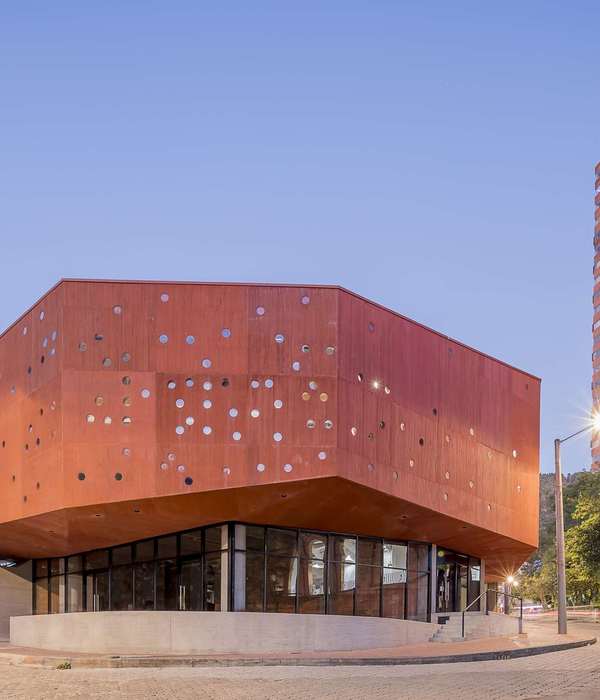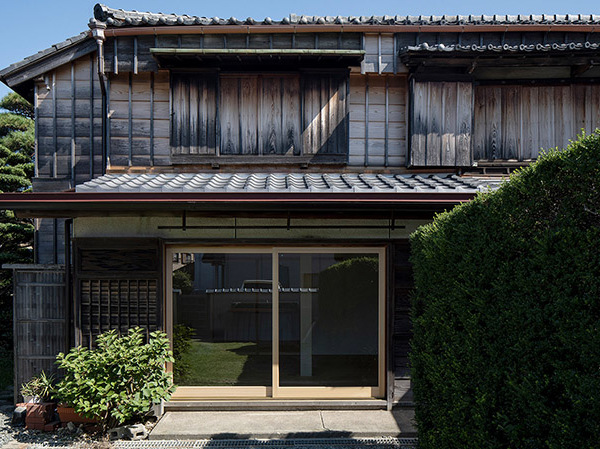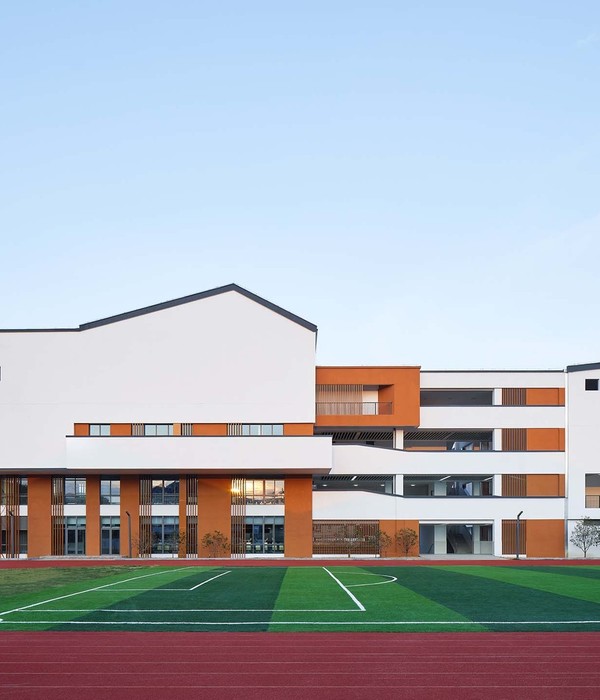Zapata is a residential building located on Emiliano Zapata, one of the most important roads in the city. The building is located on a terrain with a complex geometry that challenges us, a building composed of three volumes is proposed that logically order the distribution of 4 standard apartments per level separated by a central volume of circulation.
By seeking the integration of the building in its urban context, the design of the façade generates a complexity that wants to break with the linearity of the road towards which the building is observed, depth is given to the design through the set of front boxes that are they retract to the diagonal where the facade is defined with the aim of in addition to general terraces and providing privacy. The search for depth is accompanied by the use of materials that oscillate in different shades of gray in the different volumes of the composition.
The building has 20 apartments in a 6-level body that includes parking and a roof garden. The layout of the plan provides the necessary backyards so that all apartments have natural light, privacy and adequate ventilation. The apartments on the facade have balconies and north-lit entrances that take full advantage of the natural light and views.
Integrating himself into the urban environment made up of buildings of different uses, sizes and materials, Zapata had to respond with his neutrality to the heterogeneous urban landscape of his context. The volumetry, although part of an orderly and simple response, generates an effect of complexity that blurs the linearity of the avenue with a game of depths and the facade of the building is fragmented into smaller units allowing it to better integrate with the scale of the edifice. urban environment.
{{item.text_origin}}

