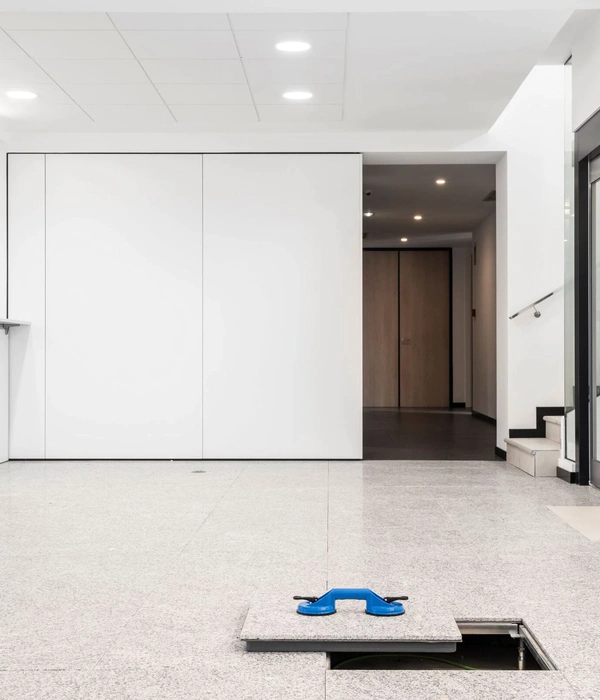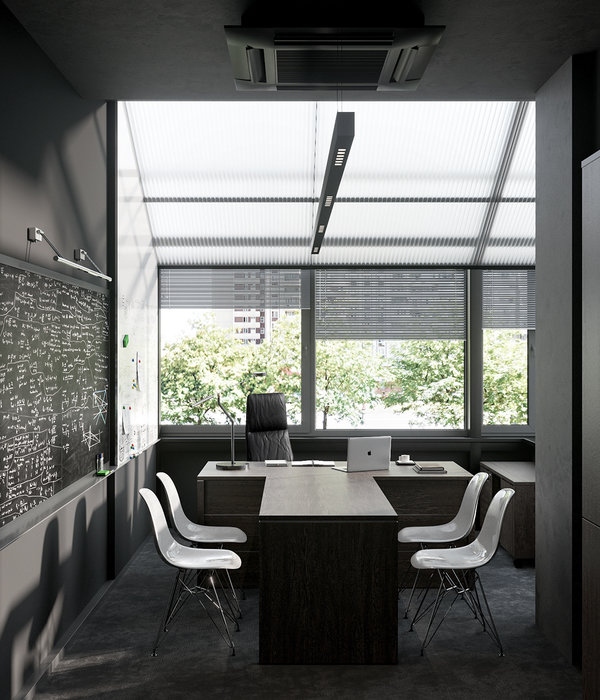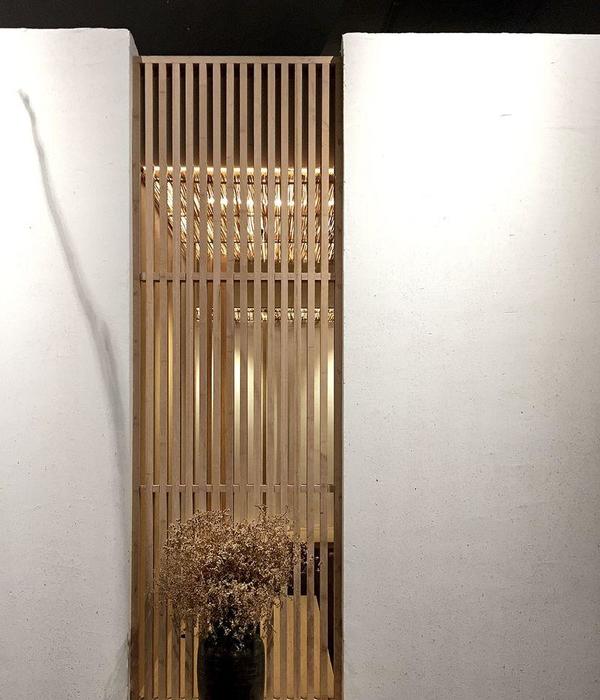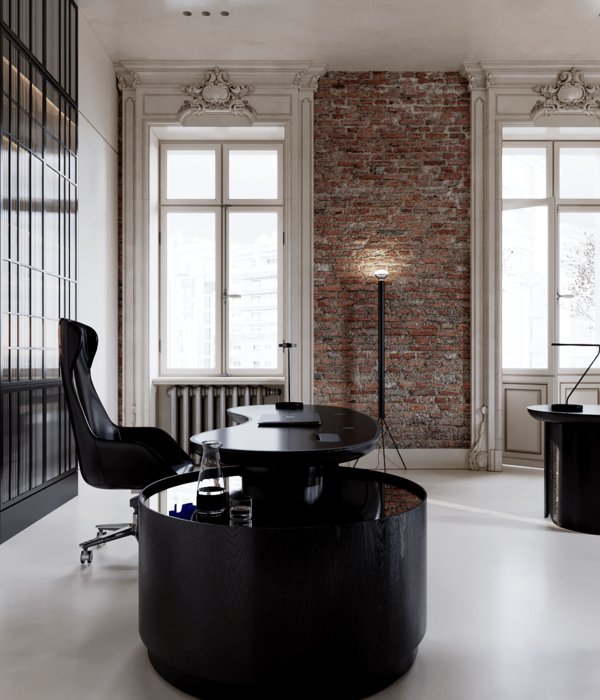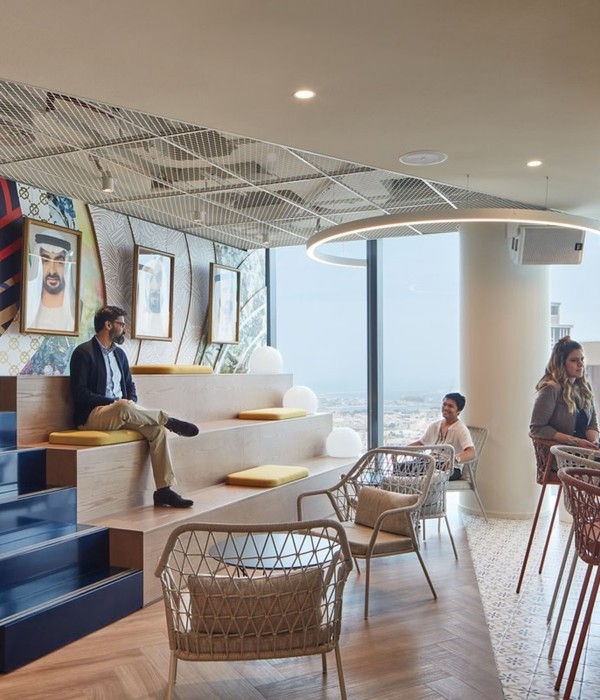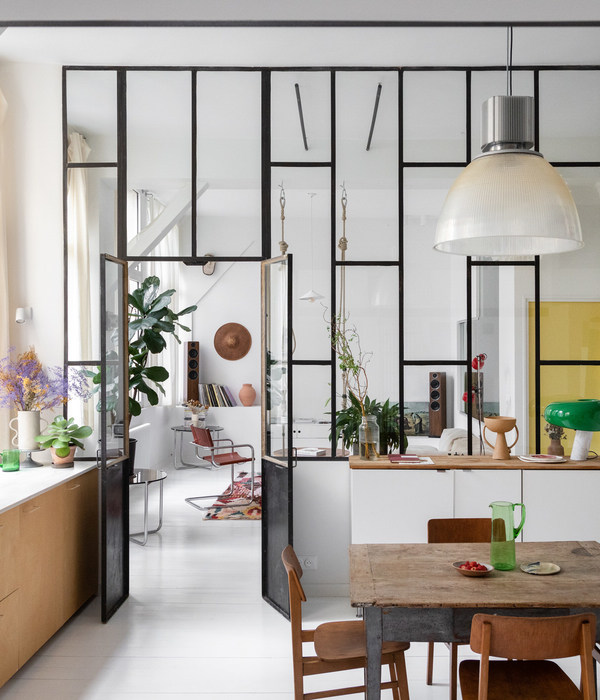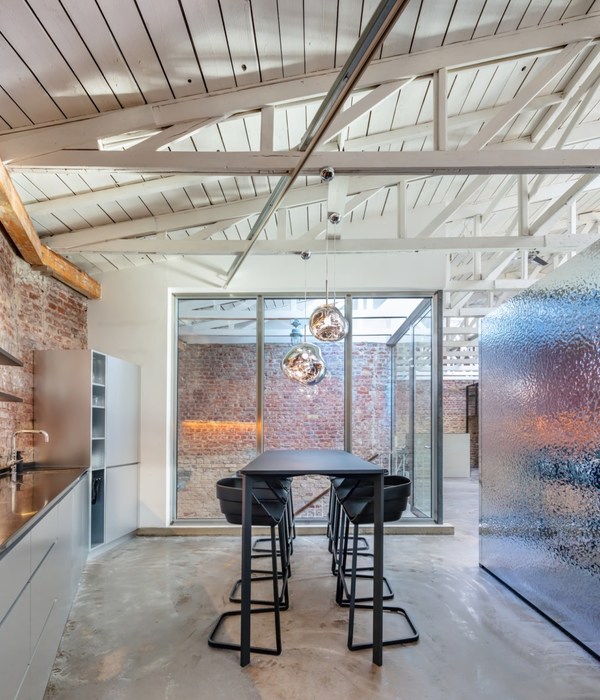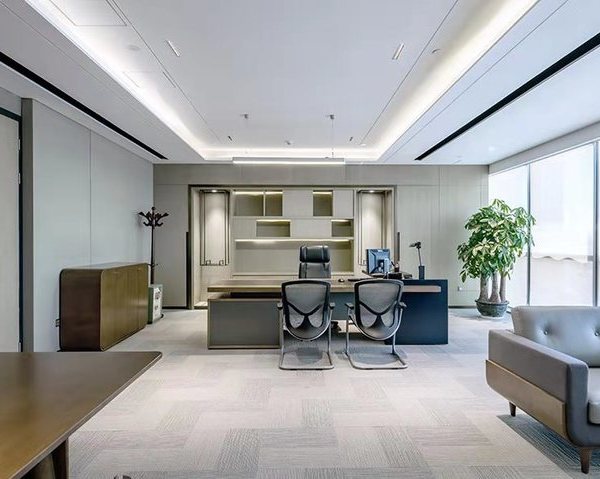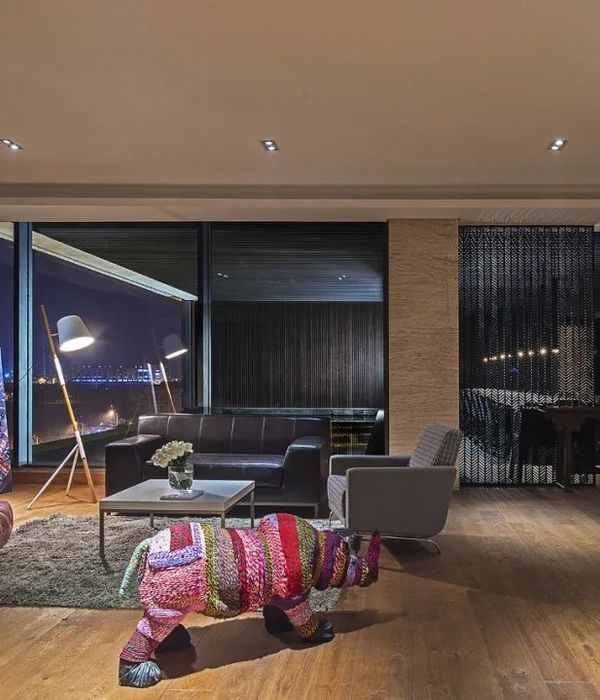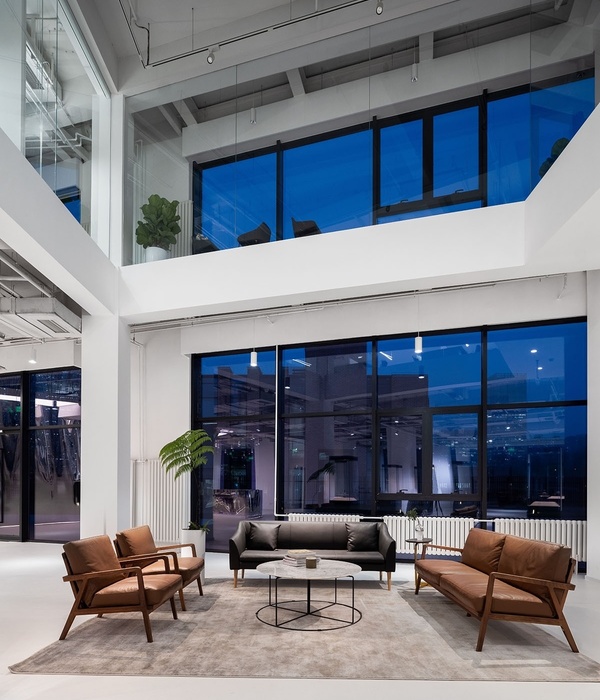Denmark Detachable houses
设计方:Arcgency
位置:丹麦
分类:办公建筑
内容:实景照片
图片:25张
摄影师:COAST_ Rasmus Hjortshøj
该房屋是由破损的集装箱堆叠而成的三层楼建筑,集装箱由占地小、可承受高压力的支柱支撑。集装箱之间跨度空间是弹性空间,被用作工作空间;而集装箱内部空间可被再次利用,作为会议室、工作空间和储藏室使用。堆叠的集装箱外部包有高性能隔热夹板,这种夹板作为隔汽层和覆盖面使用。螺栓夹板与集装箱相连,夹板组成屋顶和室内地板,在夹板内安装有窗户。
该房依照简单建筑原理而建:原生态美学、不同空间大小、建筑内视觉的层次感和室内采光条件良好。该房建筑特色:适应当地北欧气候,零下十度到零上25度;低能耗:每年能耗低于41千瓦时/每平方米;高性能绝缘表层:300毫米. U值:0.13瓦/平方米·度;房屋可拆分;含90%的可循环使用材料;室内自然通风;房屋窗户设计;房屋支柱占地小、能承受高压力。
译者:蝈蝈
Worn-out shipping containers are stacked three stories high on a series of minimal site impact pillars.The span between the containers is utilized as flexible spaces for primary workspace functions. The interiors of the containers can be used for secondary functions such as meeting rooms, workshops and storage.The container stack is wrapped with high performing insulated sandwich panels, also functioning as vapour barrier and cladding. They are bolted directly into the container frame – as are the windows, roof elements and interior floor slabs.
The architecture is based on at simple set of principles: Raw aesthetics,differentiated spatial sizes, layers of visual connections through the building and great daylight conditions.Key sustainable features;Designed for Scandinavian climate. – 10 to + 25;Low energy usage: Below 41 kWh/m2 pr. year;Highly insulated facade panels. 300mm. U- value: 0,13 W/m2K;Designed for disassembly;90 % recyclable materials;Naturally ventilated;3-layered windows with build in shading film;Minimal site impact pillars.
丹麦可拆分房屋外部实景图
丹麦可拆分房屋内部实景图
丹麦可拆分房屋平面图
丹麦可拆分房屋立面图
丹麦可拆分房屋剖面图
{{item.text_origin}}

