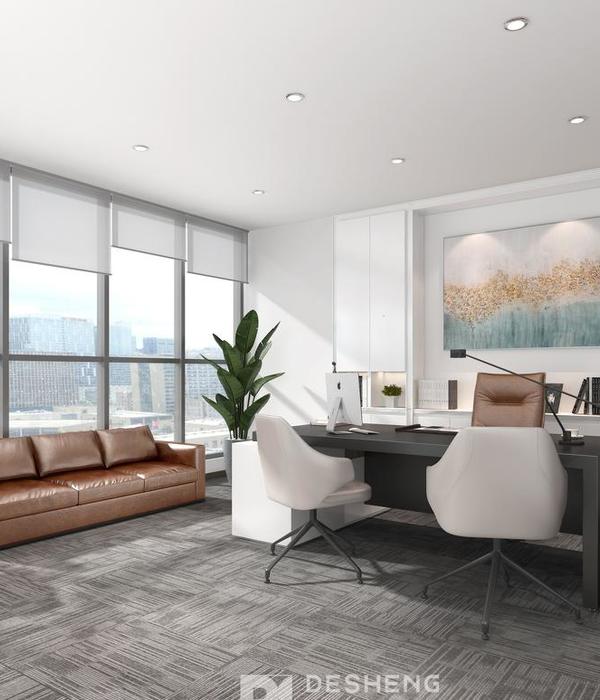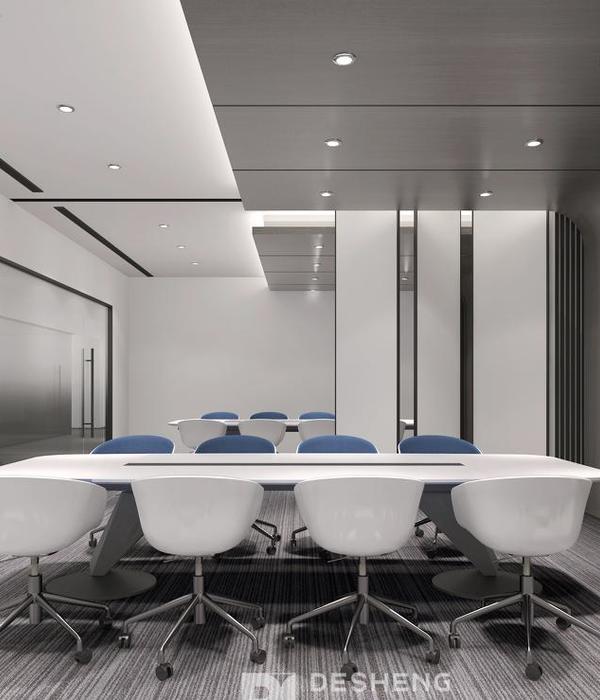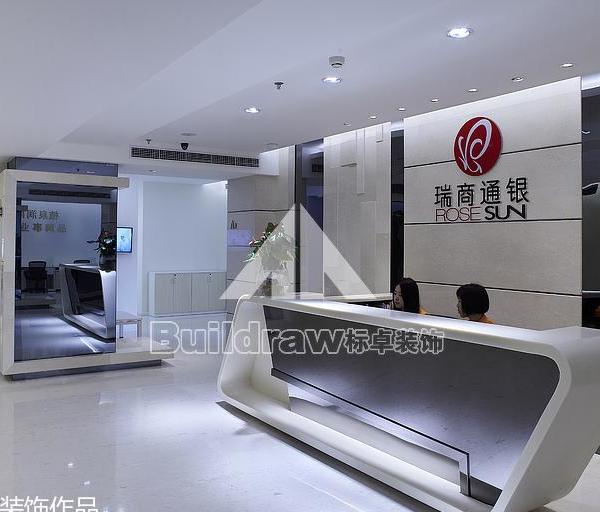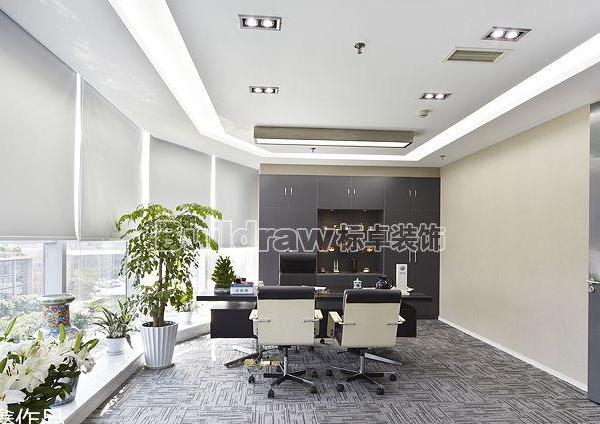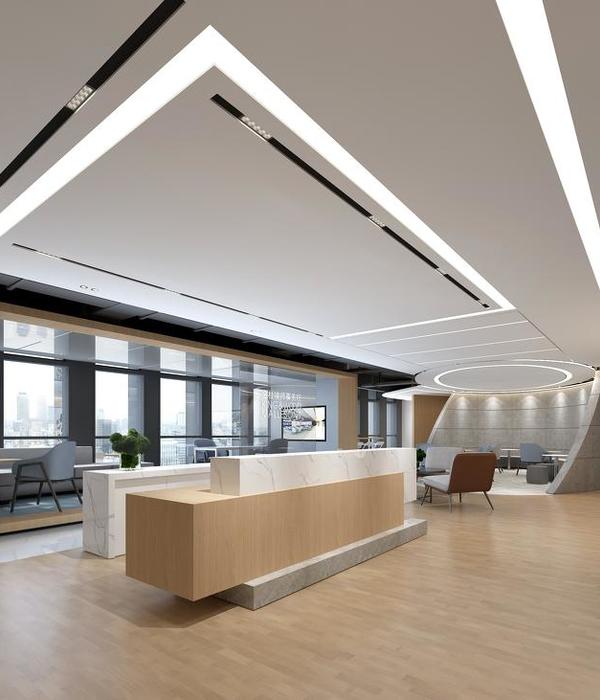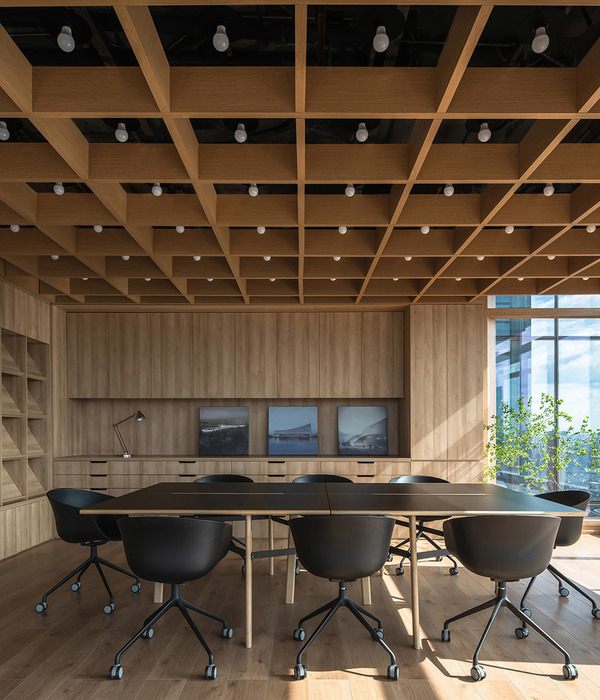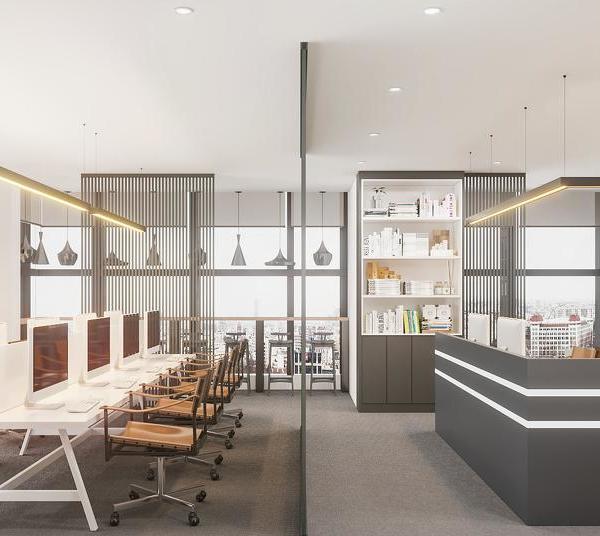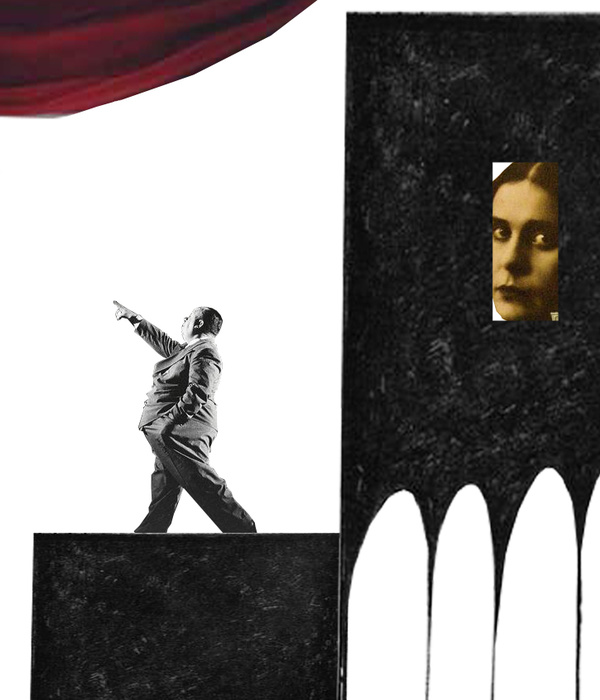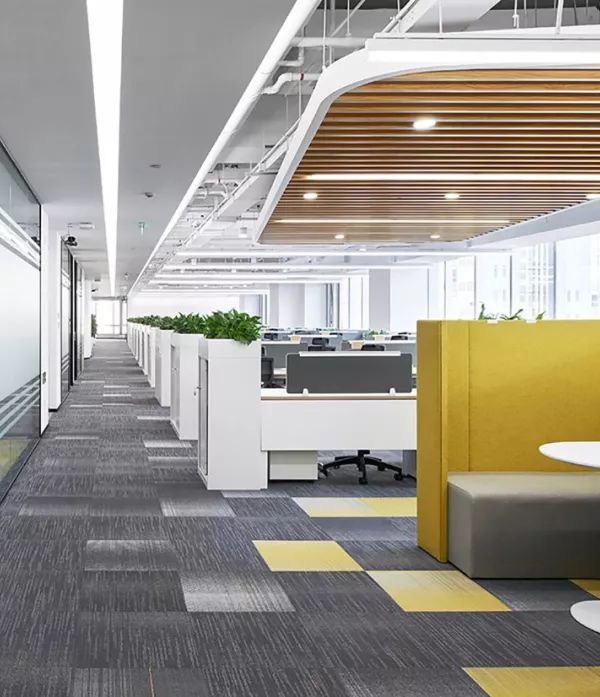When they chanced upon a one-time clothing workshop in suburban Paris, there was nothing not to love about the little space. It was sunny, historic and full of character. And inside, it featured Rubik’s cube-like volumes most atypical of the neighbourhood. The rare combination was enough to convince the family to sign the deal, pack their bags and move in.
But one year and many functional mishaps later, they realised they’d need to call in the professionals to give the former factory a facelift. And so, after a bit of looking around, they found their person in Isabelle Heilmann of Paris-based Épicène, whom they tapped to spiffy up the space and adapt it to their lifestyle, without compromising its original charm and character.
Of the problems Isabelle encountered, the main ones revolved around space—or the lack thereof. Many of the rooms and levels weren’t adapted to the homeowners’ needs. One bedroom was too small and three mezzanines, while charming, were utterly unusable. The property was also old, with sanitary fittings from antiquity that were desperately begging for an update.
Despite the shortcomings, the quirky geometry and play of cubes were the home’s shining stars. And Isabelle was convinced that with a little polishing up (and shuffling around), they’d indeed rise to the occasion. What followed was a complete reconfiguration of volumes and addition of glass partitions to play up the differences in levels. A platform—with two workstations, a library and storage—was created to not only isolate the office from the dining room, but also visually distinguish the squareness of volumes. Likewise, an asymmetrical window was put in between the living room and the bedroom, as a nod to the home’s outré spirit.
As you make your way deeper inside, more surprises unfold. In one bedroom, a masonry headboard acts as a bedside table and a picture rail for the owners’ books, paintings and objects. And between the living and dining areas, stands an industrial-style raw steel partition, a carefully preserved vestige of the clothing workshop. (Another testament to the home’s industrial heritage are the suspension bars on the ceiling.)
Isabelle echoed the cubic character of the space through niches, railings, cupboards, headboards, doors and benches, giving each one its own bright coat of colour as a mark of distinction. There were, of course, functional considerations too. One mezzanine, which served as a storage space for fabric rolls in the factory’s ye olde days, for example, was turned into a guest bedroom.
The home tips its hat to its industrial past with old-school elements such as farm tables, pendant lamps, vintage posters and whimsical accents (like the Snoopy lamp by Achille Castiglioni), which, along with adding a dose of whimsy, also help warm up the surrounding white shell.
Make no mistake, not everything alludes to the past. Retro meets futuristic-cool in the shocking pink backsplash and imitation stone porcelain ware of the bathroom. And the psychedelic doors around the home could easily belong in the 1960s or the 2060s.
With bits of the past and bits of the future, and lots of colour to boot, the loft, no doubt, is a timeless slice of Bohemia.
[Images courtesy of Épicène. Photography by BCDF Studio.]
▼项目更多图片
{{item.text_origin}}

