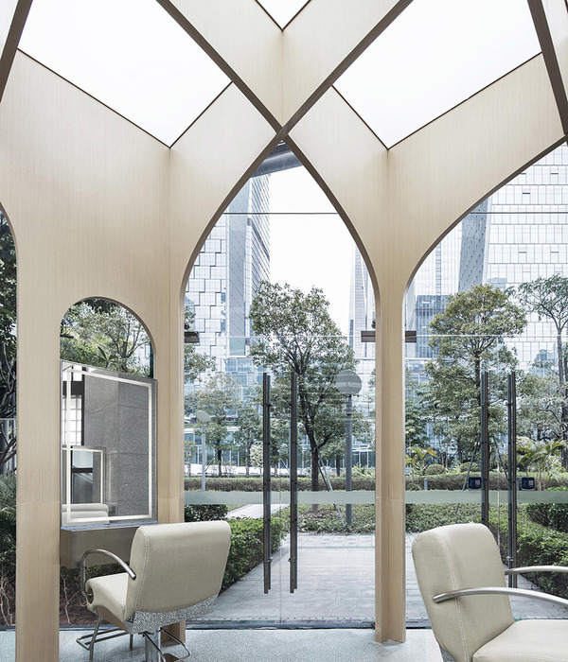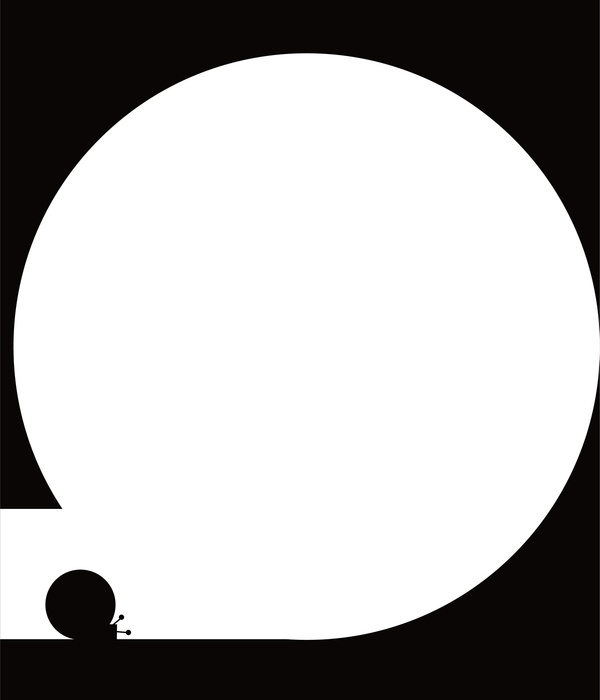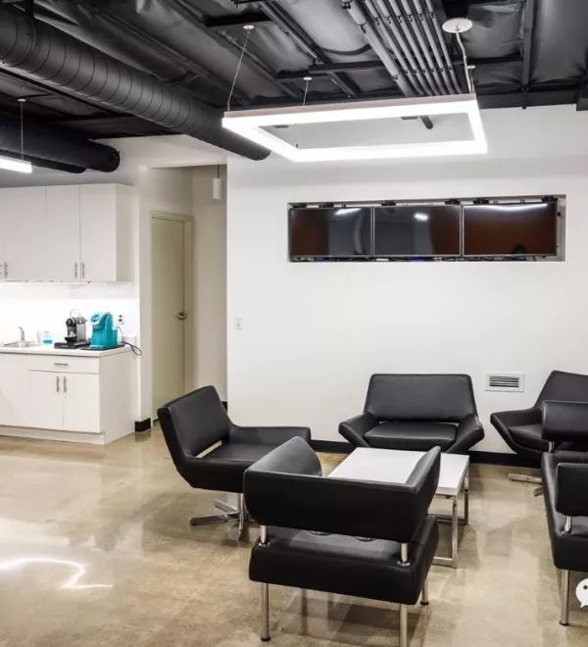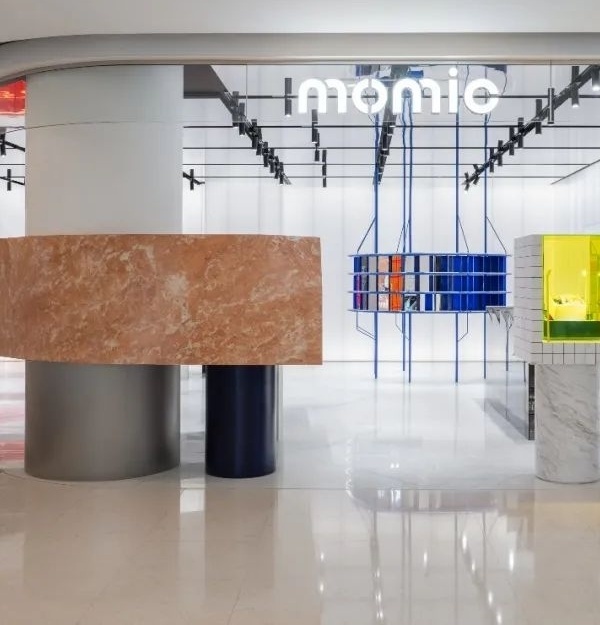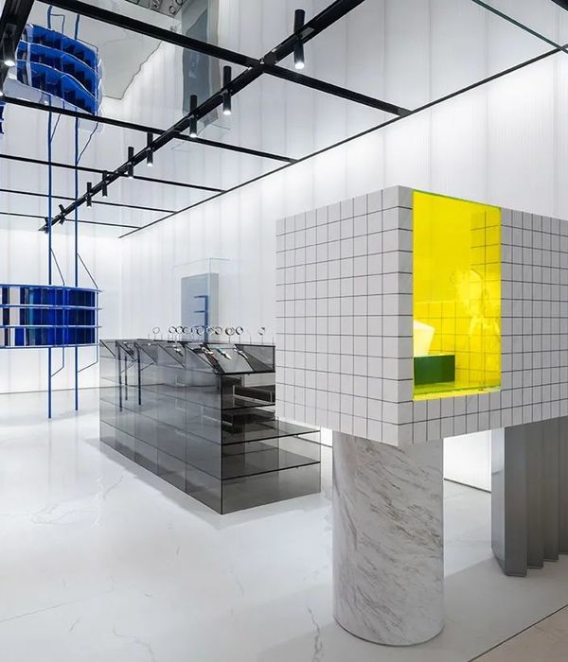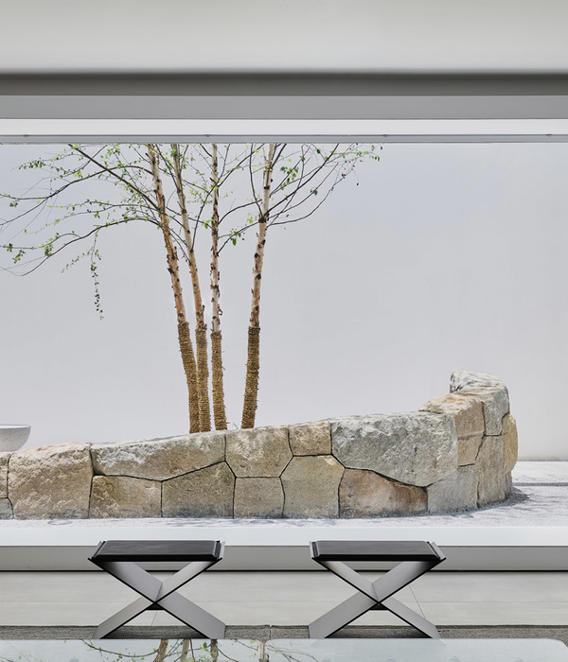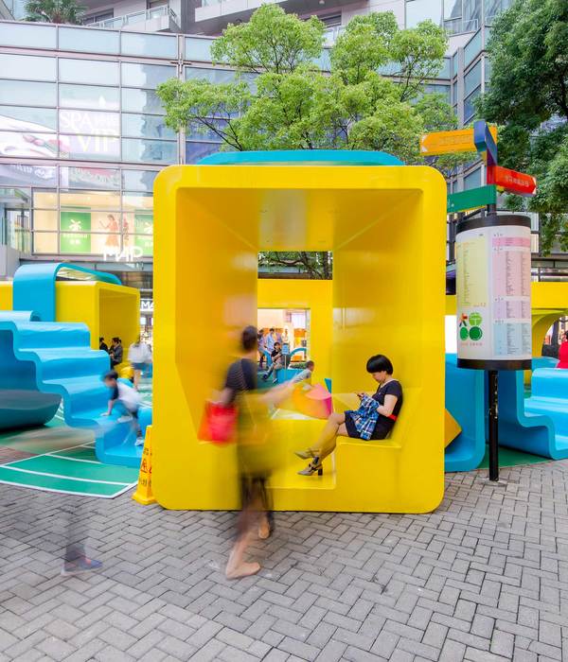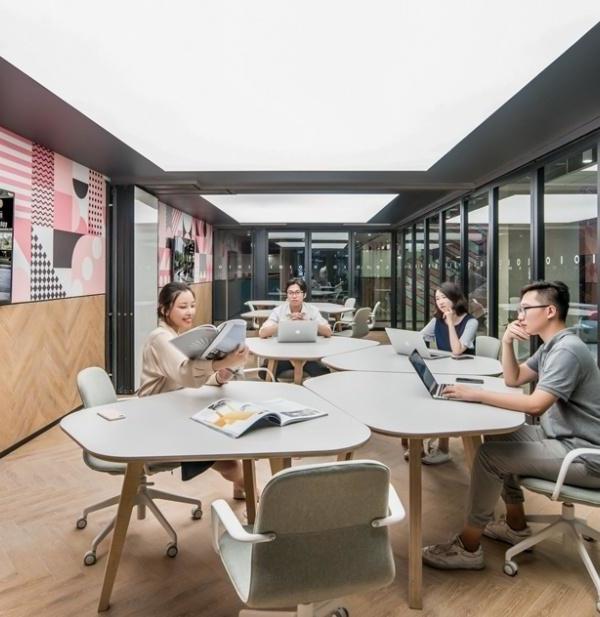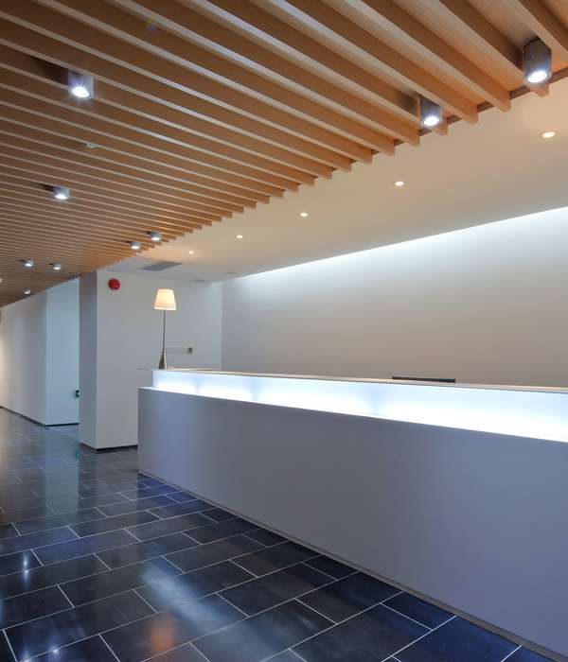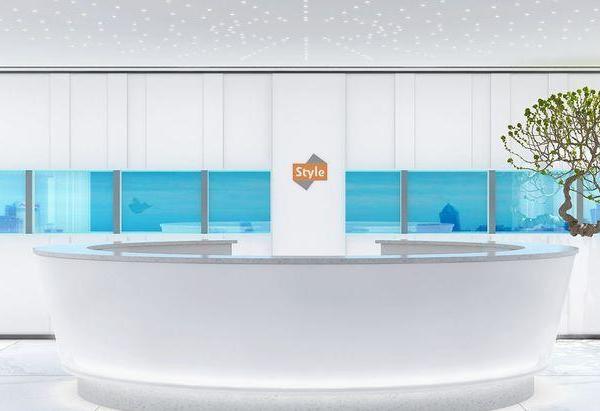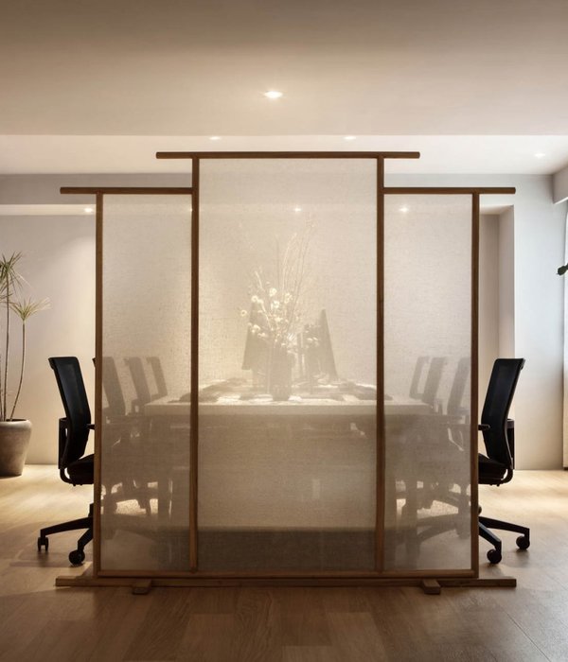bkp designed a space for creativity, inspiration and individual working arrangements at their offices located in Düsseldorf, Germany.
At our new office located in the former branch office of the academy of arts, which used to be the domain of Klaus Rinke, Bernd Becher and Günther Uecker until the mid 80s, creativity has always had its roots here. In contrast to the industrial loft character with its prominent brick walls and the raw concrete floor, bkp added reflective silver and matte black.
The teams work in an open space on three benches, two are seating height and one is a standing bench for more agility and flexible working. There are possibilities to retreat for meetings, brainstorming and phone calls but also for short power naps and a quick table tennis match. In addition three secluded workspaces offer the possibility for a temporary retreat to work out of sight of the rest of the colleagues.
Semi transparent curtains with a metal-like net structure divide the room and create an open view and a spacious feeling. Three combined rooms cut into the open work space. This so called microarchitecture structure the rooms offer, follow the Take Two principle, two different uses: it only needs a few simple steps to convert the Think Tank into the Relaxing Room. A Disco-light, a sky full of stars and bench to lay down guarantee the perfect atmosphere for a quick snooze.
The new bkp (multi) space is a place to be creative, let your thoughts wander looking out into the green backyard, but at the same time the reduced interior will lead to a more focused method of work. The space offers room for teamwork, meetings and community, but also the possibility to retreat, meet individual needs and most importantly room for creativity and concentration.
Design: bkp
Photography: Ralph Richter
7 Images | expand for additional detail
{{item.text_origin}}

