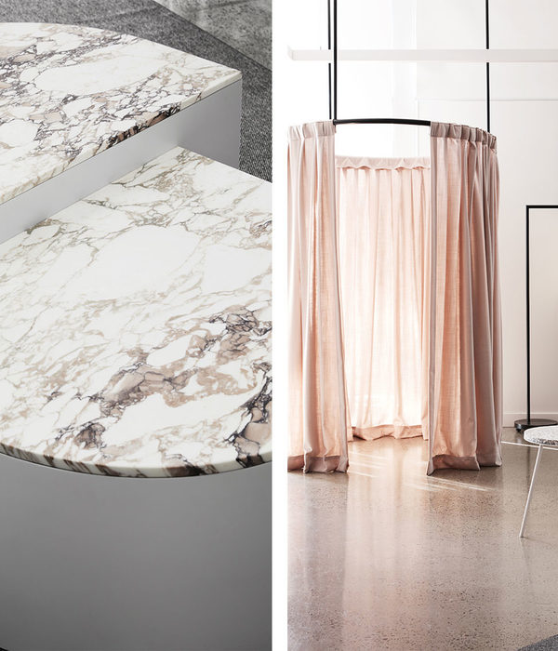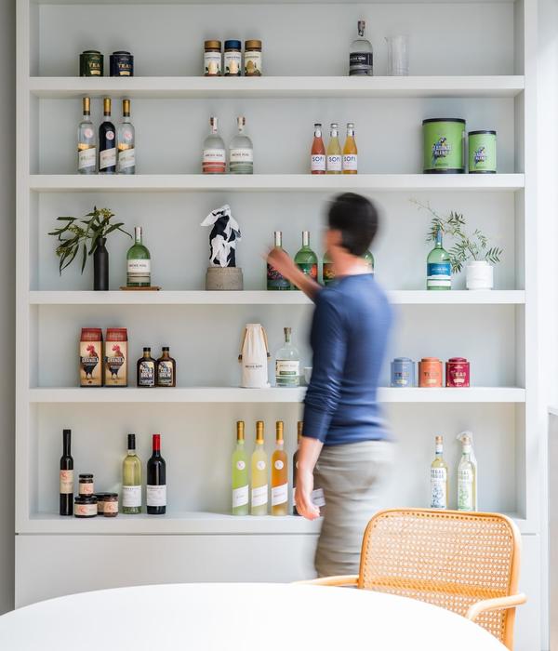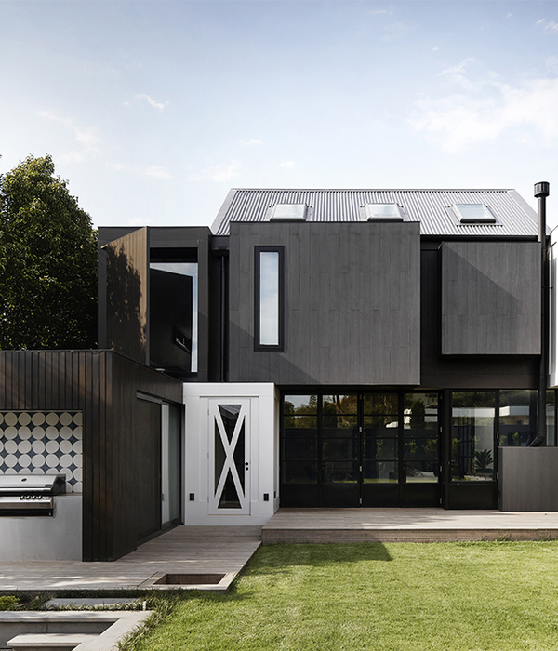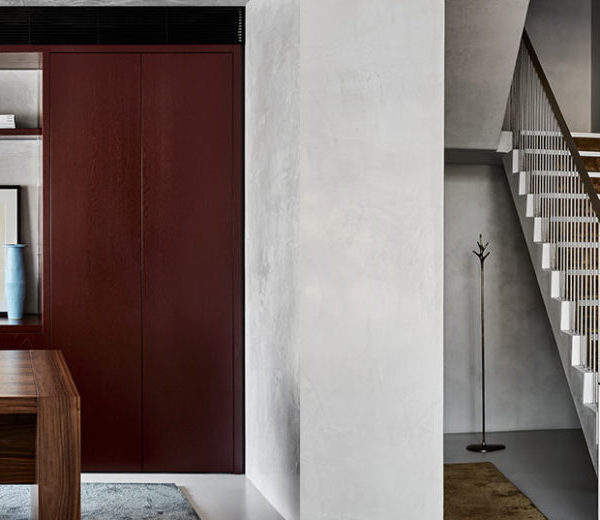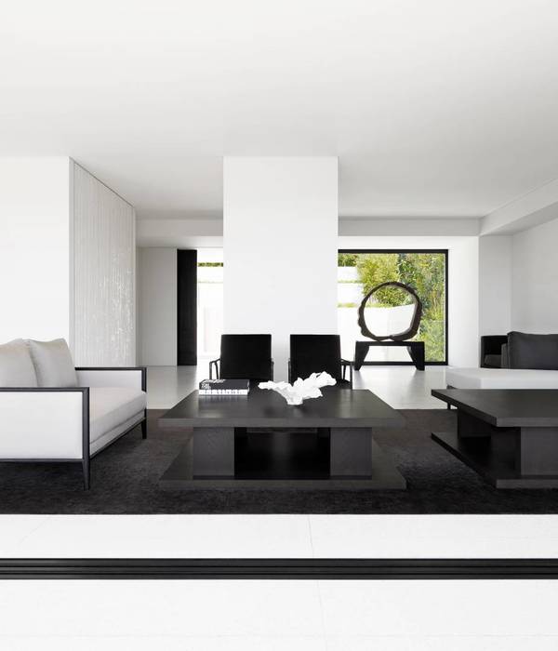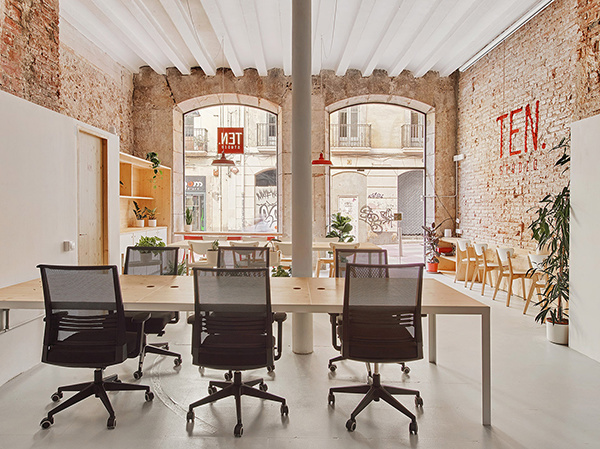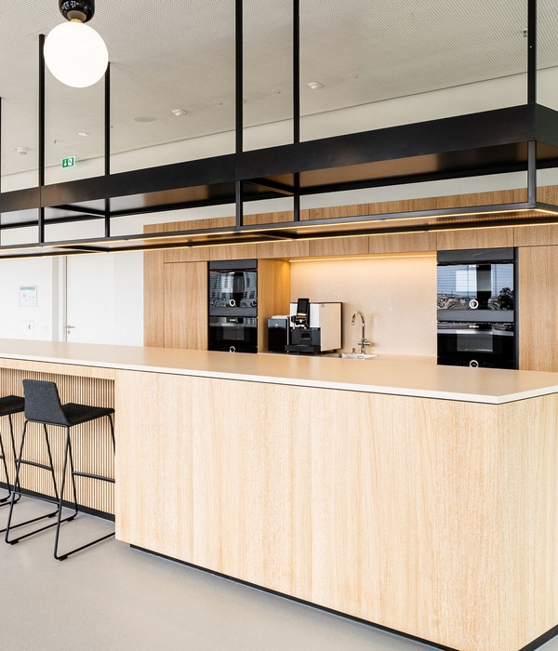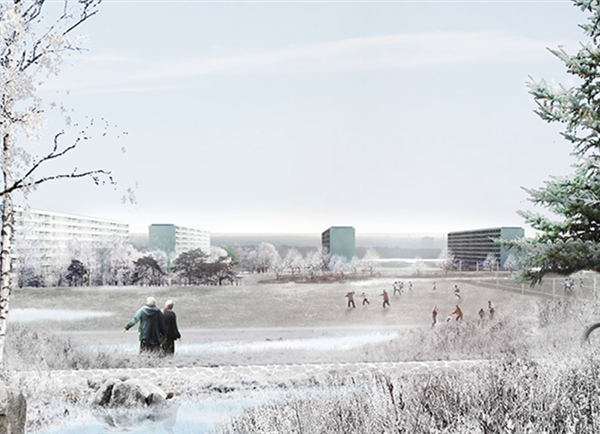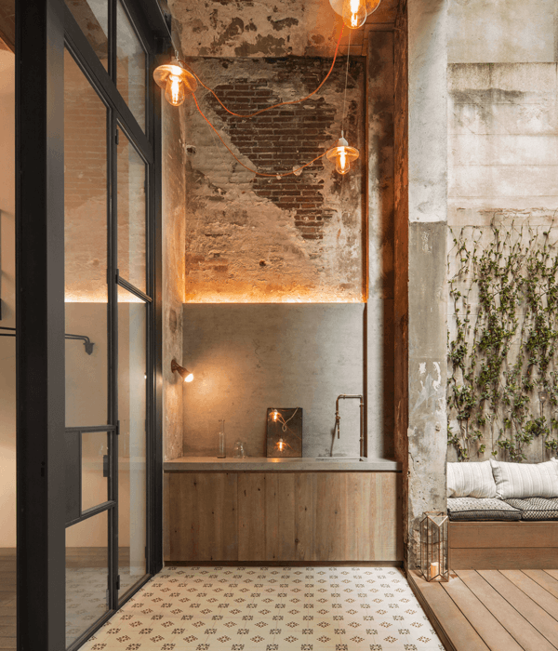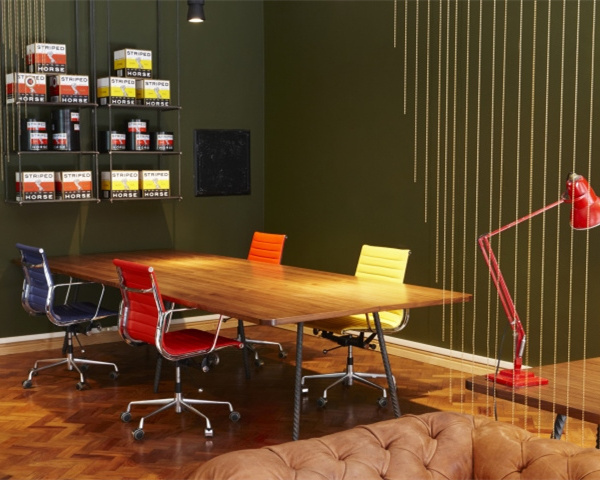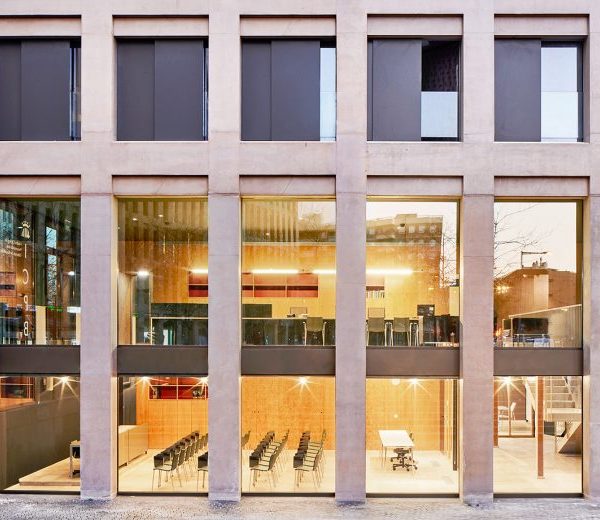SAY Studio designed Pernod Ricard's new offices in Dubai as a warm and welcoming space that promotes connections and conviviality with open collaborative zones, a central café lounge, and meeting rooms that reflect each brand's unique identity.
SAY Studio completed a fun and professional space for the Pernod Ricard offices in Dubai, United Arab Emirates.
Designed by SAY Studio, Pernod Ricard’s new offices in ICD Brookfield Place embodies their raison d’être: to be créateurs de convivialité. Pernod Ricard is one of the world’s leading premium spirits companies, and, for its Gulf offices, they wanted to provide a connected, immersive brand experience. For Pernod Ricard, convivial experiences are simple, genuine, direct and authentic, shared moments can bring happiness. So, it was a priority for the design team to create a space that embodied the brand’s ethos and fostered connections within the space.
What’s New? • Créateurs de Convivialité Pernod Ricard is in the business of selling ‘moments of conviviality’, therefore, a key goal was to promote interactions and create meaningful human connections throughout the space. Opportunities to connect are extended throughout with various open, collaborative zones. This approach fosters a work environment that supports the company’s convivial culture and inspires visitors & staff.
• Good Times from a Good Place Inspired by the hospitality industry’s mantra of welcoming guests, the front-of-house café lounge welcomes visitors and staff. It invites them to engage with the brand and one another to share simple, genuine, direct and authentic moments. The café lounge, with its custom ceiling joinery, blattchaya tiles and lounge seating, serves as a central, social space.
• Il Y A Tout Ce Que Vous Voulez Pernod Ricard’s desire for “conviviality at work” was a key design driver to ensure that the space offers choice and creates a sense of familiarity & comfort. The space adapts to different ways of working; a blend of quiet, focus places and collaborative areas balance the needs for connection and separation. Overall, the new offices improves opportunities to build deeper, meaningful relationships with customers and between employees. The open plan areas are carefully considered, with semi-partitioned desks in a comfortable space, inclusive of natural light and equipped with high-performance acoustics.
• The House of Brands With a world-renowned portfolio of premium products, one of the key drivers was to incorporate visual elements from Pernod Ricard’s most iconic brands into its meeting spaces to inform the material and color palette of each room. Colors, lighting, furniture, and accessories are integrated and curated in each meeting room to fit a particular brand’s unique identity and cater to the needs of its occupants. Each meeting room speaks not only to a brand’s aesthetics but embodies its spirit. Finally, all meeting rooms are positioned around the core, to ensure that the social hubs and working areas receive maximum natural light.
Convivialité is Pernod Ricard’s business and their raison d’être. Their new workplace translates this concept of conviviality into physical space by creating a warm and welcoming space for their people and clients to gather. Pernod Ricard believe that “we’re all enriched by the differences we find in others”, and the design of their new space allows for simple, genuine, direct and authentic, shared moments that can help find those differences and the common ground between them.
Design: SAY Studio
Design Team: Laila Al-Yousuf, Michelle Eid, Joseph Chan
Contractor: Al Tayer Stocks
Furniture Dealer: Jalapeno Trading, Haworth, and The Total Office
Photography: Nikola Stonkanovic, Chris Goldstraw
16 Images | expand for additional detail
{{item.text_origin}}

