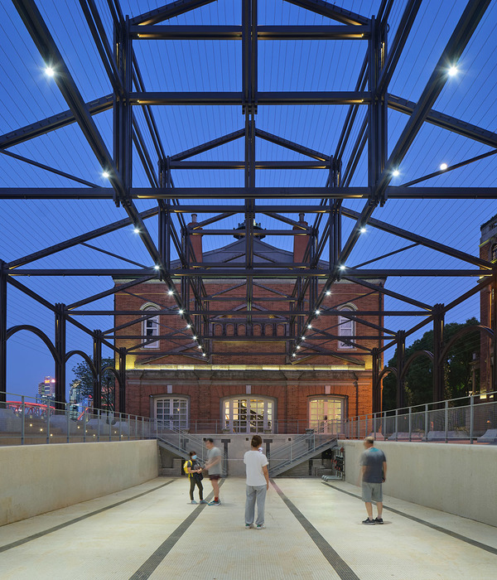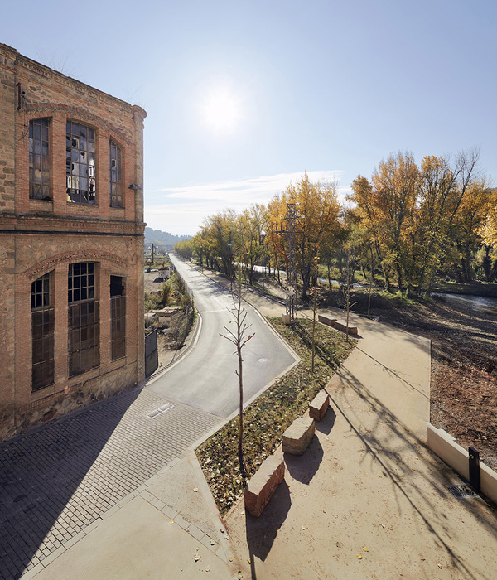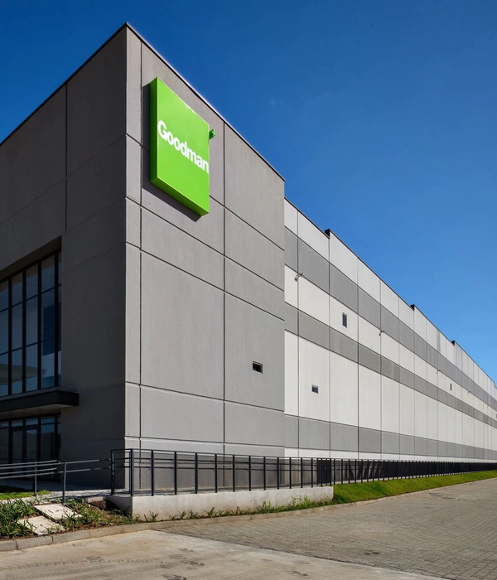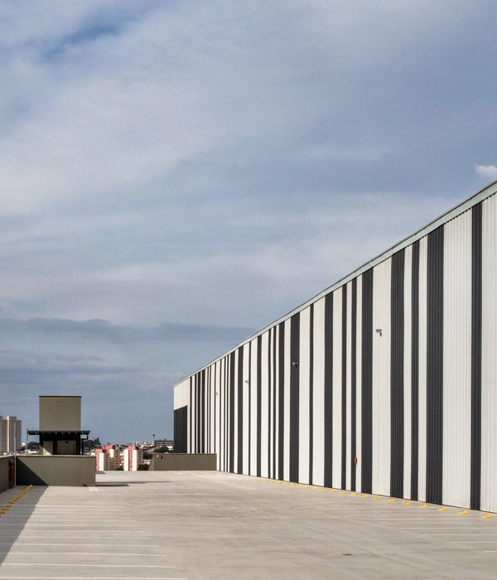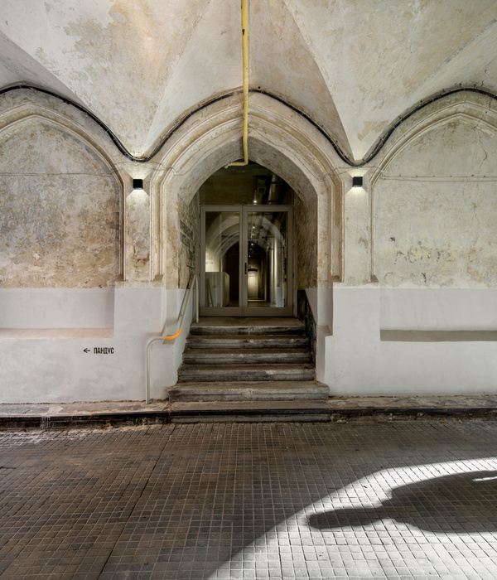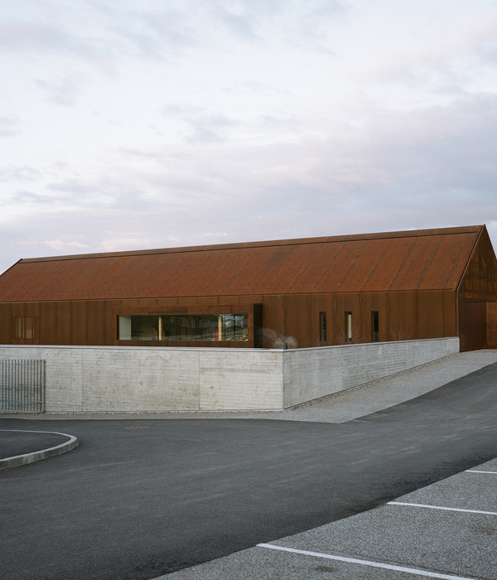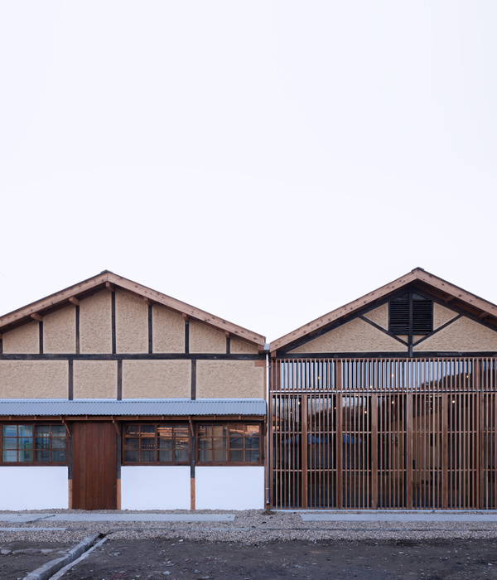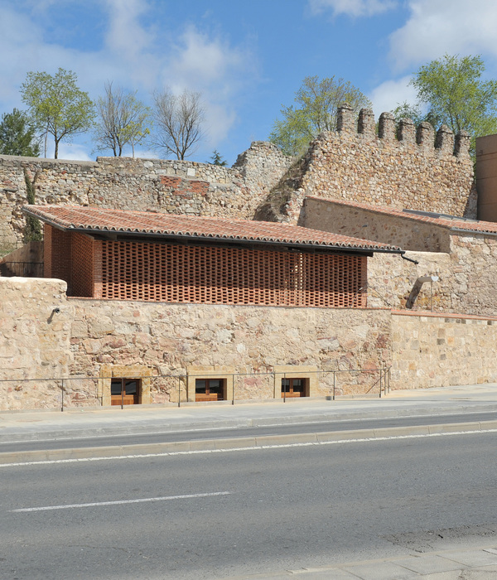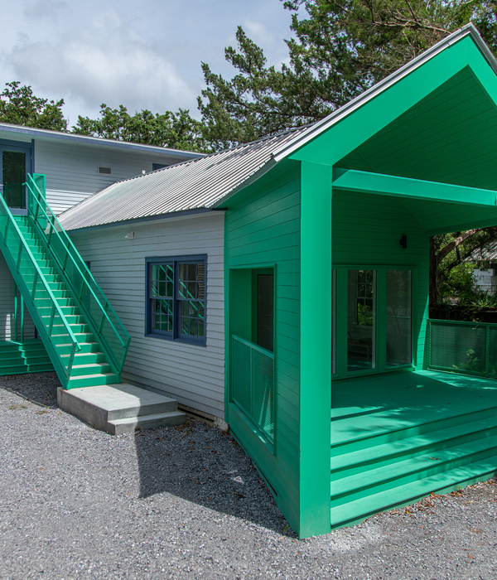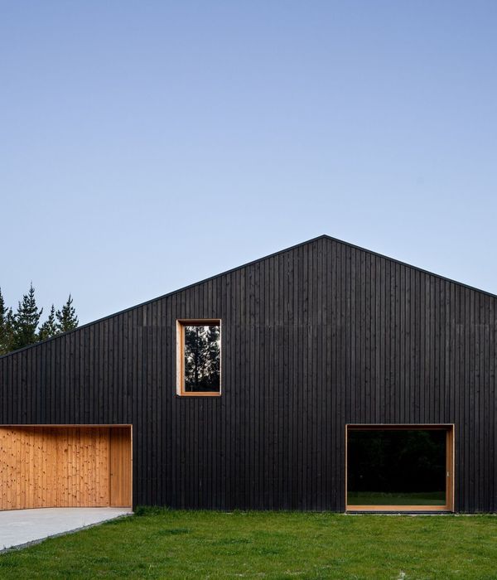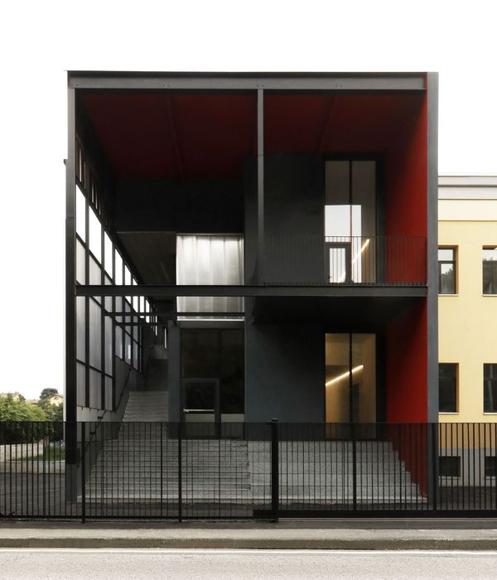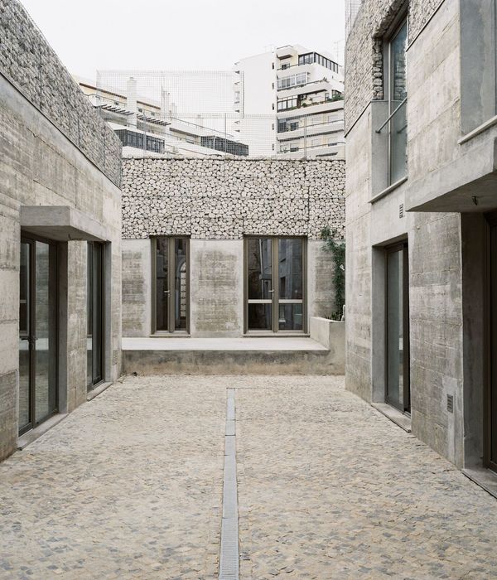The National Library of the Republic of Tatarstan is located in a building erected in 1987 for the Kazan branch of the Lenin Central Museum. The building, clad in Armenian tufa stone thus resembling the image of a waving Soviet flag, is one of the centerpieces of Kazan and a significant example of late Soviet architecture. After the collapse of the USSR, the National Cultural Center "Kazan" was located there, which also housed a Kazan City Museum until recently. The most notable achievement of the project, whilst being respectful to the material and spatial features of the original design, was to transform a somber and outdated structure into a vibrant and lively public space.
The historic architecture of the Tatars reveals quite consonant approaches to the late Soviet "monumentality" in relation to both the organization of space and the use of materials and color solutions. In line with the essence of the historical architecture of Tatarstan and with attention to the Soviet heritage, materials are used in their simplest yet the most solemn form.
The central double-height vestibule connects the core functions of the building and the Kazanka river embankment with the city square. Thus, the vestibule connects not only the different parts of the building but also the various fragments of the urban fabric surrounding the building. The vertical surfaces of the vestibule are resolved with green serpentine, white marble, sandstone, and white plaster. The floor is a breccia with rocks of similar colors, whilst the ceiling is finished with visually seamless grainy acoustic panels.
To the west of the vestibule, on the ground floor, there are the public library's multifunctional spaces, including reading spaces for toddlers, children, and adolescents, a computer lab, and a music room. This part of the National Library is the most remarkable since it is as open and inclusive as possible for all user groups. Its interiors are resolved in a progressive, ascetic and democratic manner, using the natural texture of concrete, metal, and glass, soft furnishings in soothing colors, and accent lighting.
To the east of the vestibule, on the second floor, there are reading spaces of an academic library. The architecture of the academic library spaces pays homage to late-modernist Soviet architecture. Spatially, with respect to the original museum floor layout, the library space inherits a stepped structure composed of three successive levels. These levels are effectively housing spaces for both individual and group studies, catalogue area, linear exhibition space and a remarkable sculpture - “Antiwar Demonstration” - an artifact from the original design.
The ceiling of this part of the National Library is resolved by an ornamental pattern of tubular skylights and artificial lighting. The floors are epoxy terrazzo of warm beige binder filled with brown and gray marble stone aggregates, walls are plastered white, furniture and wall paneling are finished in natural oak. In addition to major library spaces, the National Library building accommodates a conference hall, the Whitebox exhibition hall, the Blackbox hall, a recording studio, lecture halls, staff offices, and several book depositories.
▼项目更多图片
{{item.text_origin}}

