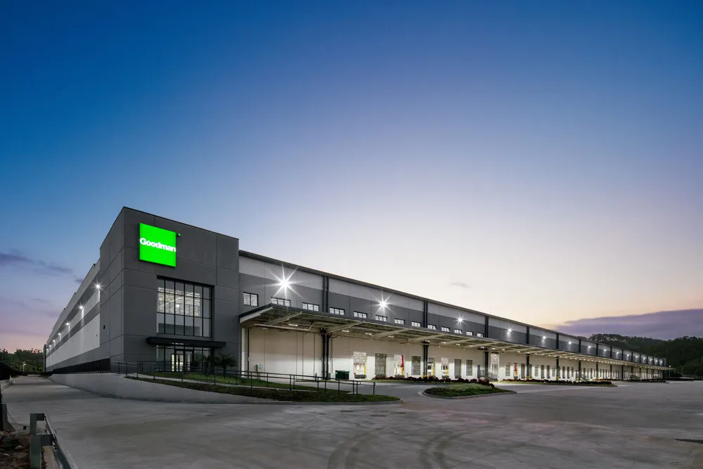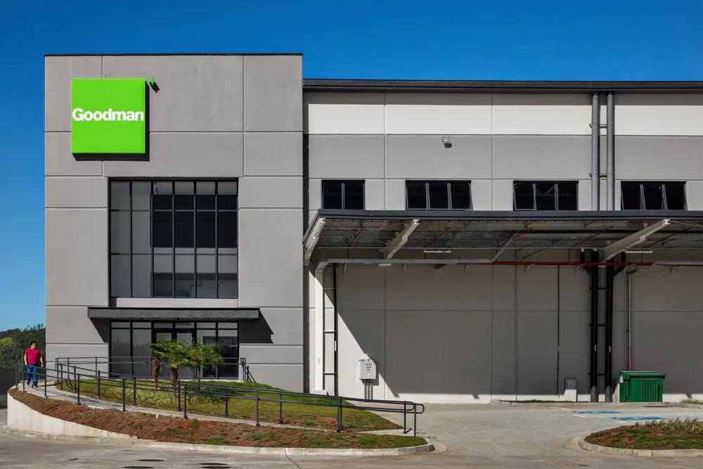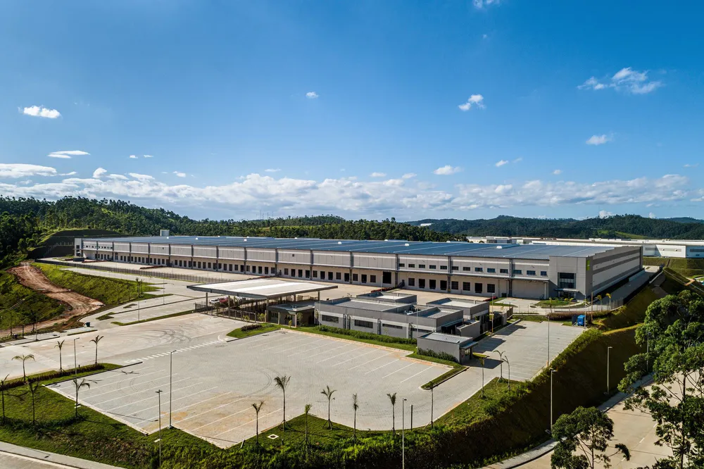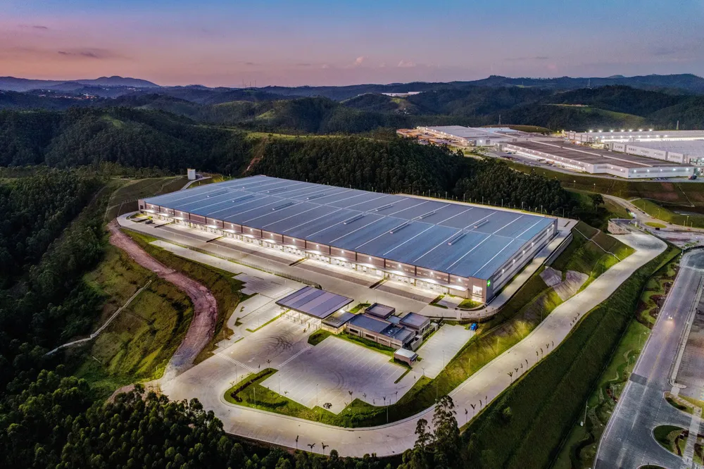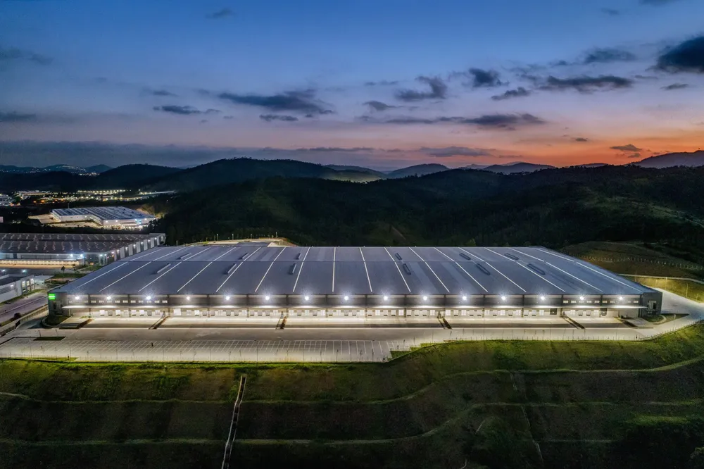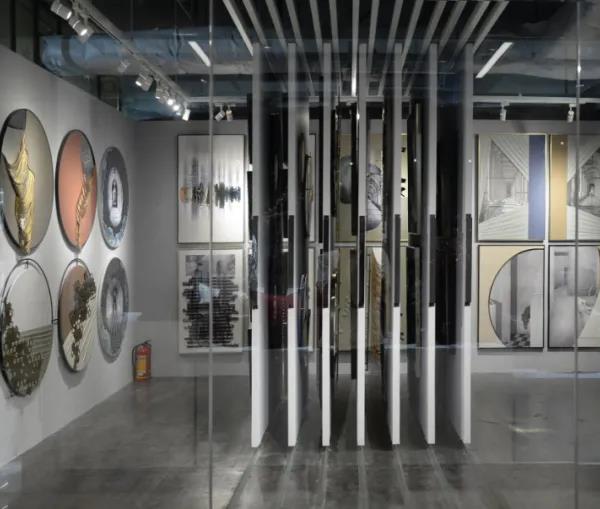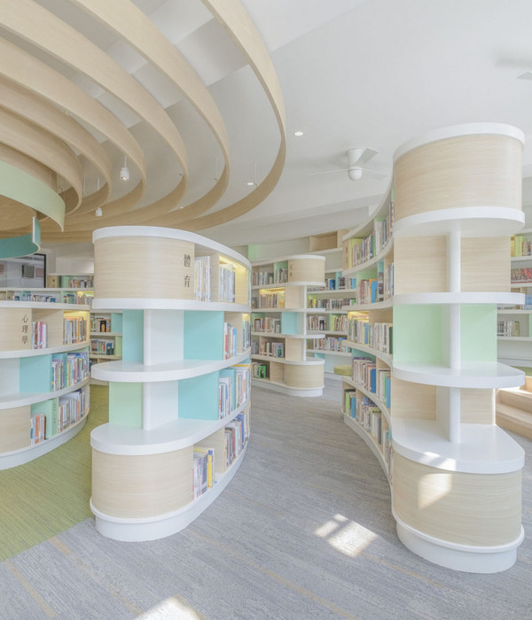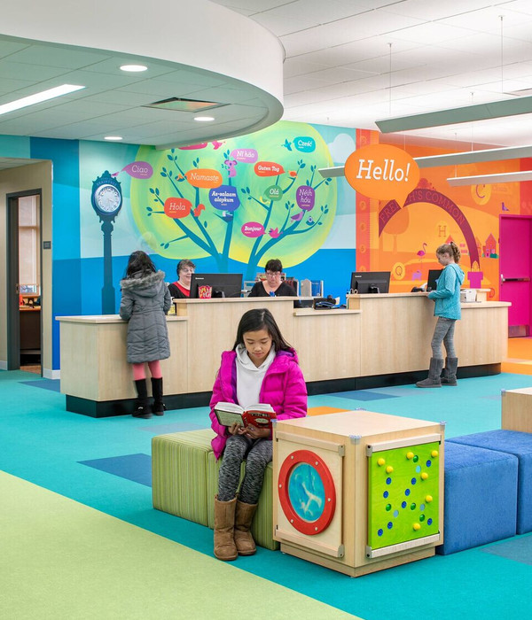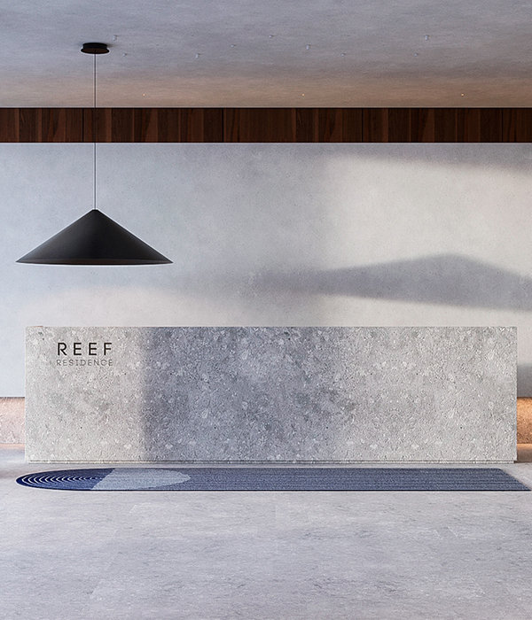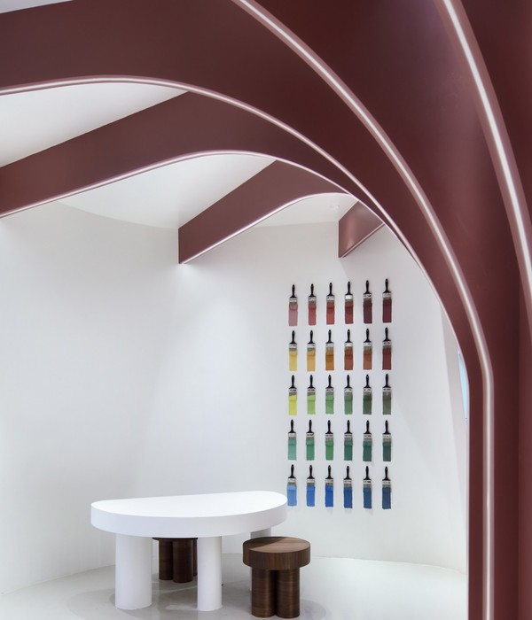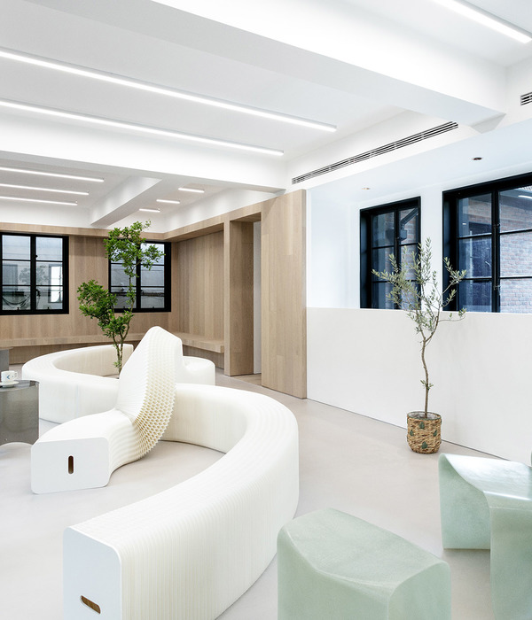Goodman Cajamar Logistics Center
Architect:Dal Pian Arquitetos
Location:Antônio Cândido Machado Avenue, 2520, Taboão Neighborhood, Cajamar City – São Paulo, Brazil; | ;View Map
Project Year:2022
Category:Distribution Centres;Warehouses
After the internet expansion and the pandemic social distancing, e-commerce increased considerably in Brazil, becoming a new and active business model. This change in consumption habits demanded a quick answer from the market to adapt the infrastructure for the digital economy, generating new investments in the construction of logistics conglomerates, distribution centers, and warehouses.
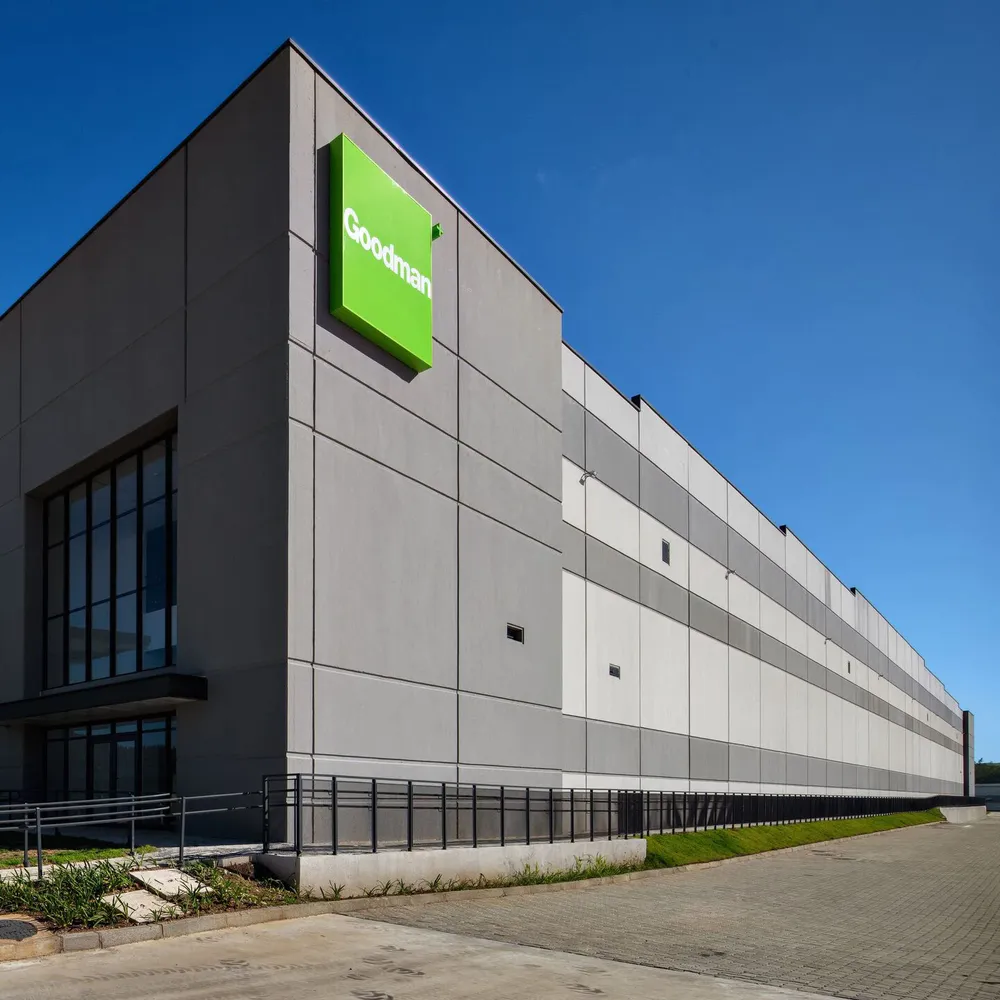
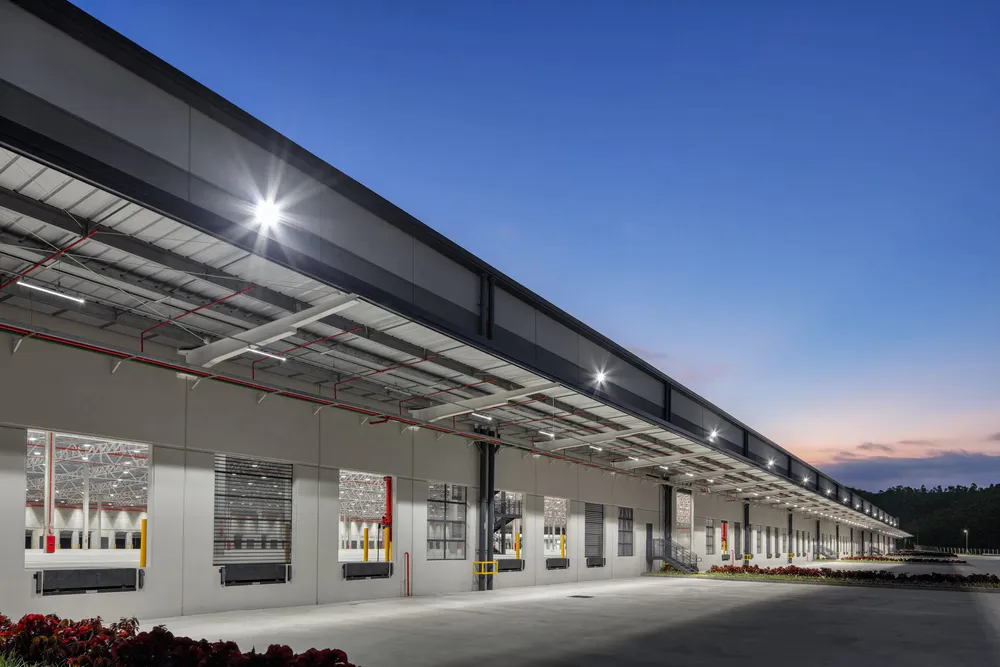
As an office that develops projects on diverse architectural areas, Dal Pian Arquitetos has been working with the logistics sector developing buildings that guarantee the most up-to-date spaces for the storage and operation of goods in the country. As a consequence of this approach, those spaces stand out by their materiality, construction, technological approach, and operation effectiveness.
The results of the collaboration with the logistics sector can be seen in the projects developed for Goodman, a global industrial property group operating in Brazil since 2012. One of these projects is the Goodman Cajamar Logistics Center, located in Cajamar city. The property with 225.558,73m² (site area) is strategically positioned at Jordanesia roundabout, a place with easy access to both directions of Anhanguera Highway, which allows a rapid fulfillment to São Paulo metropolitan area and northern cities.

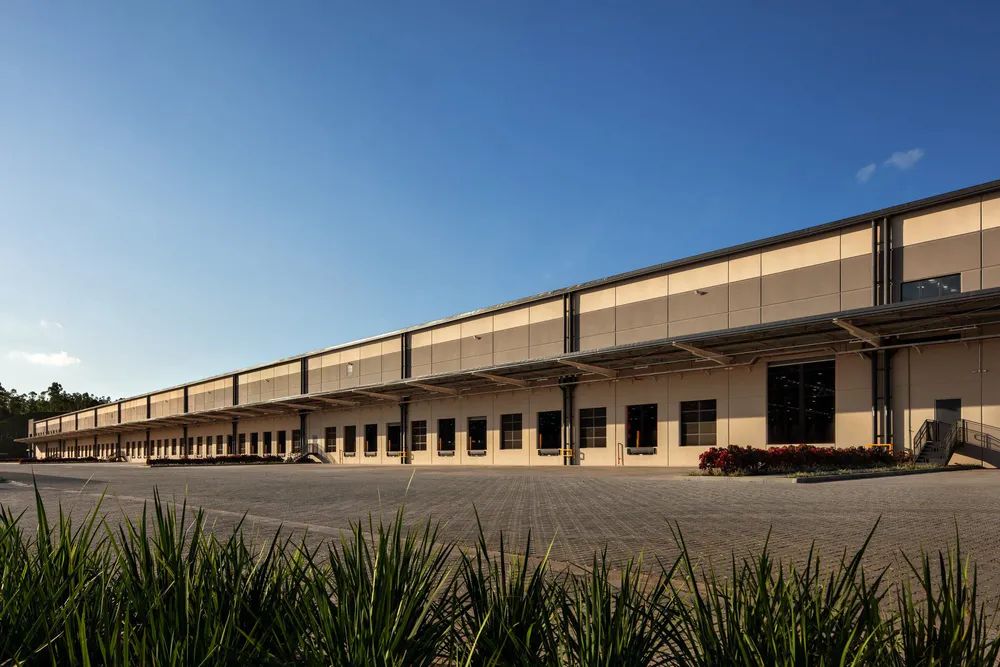
Goodman Cajamar has a 62.815,00 m² warehouse, fully equipped with built-in dock levelers, parking spots for trucks and vehicles, canopy on all docking areas, and mezzanines that can be used as offices. Those mezzanines can also be expanded due to the customer needs, guaranteeing a flexible use of the space. The Logistics Center also includes security/checkpoint building; on-site amenities (restaurant, shower facilities, locker rooms, and administrative area); and technical spaces (maintenance, waste storage, tanks, and sumps).
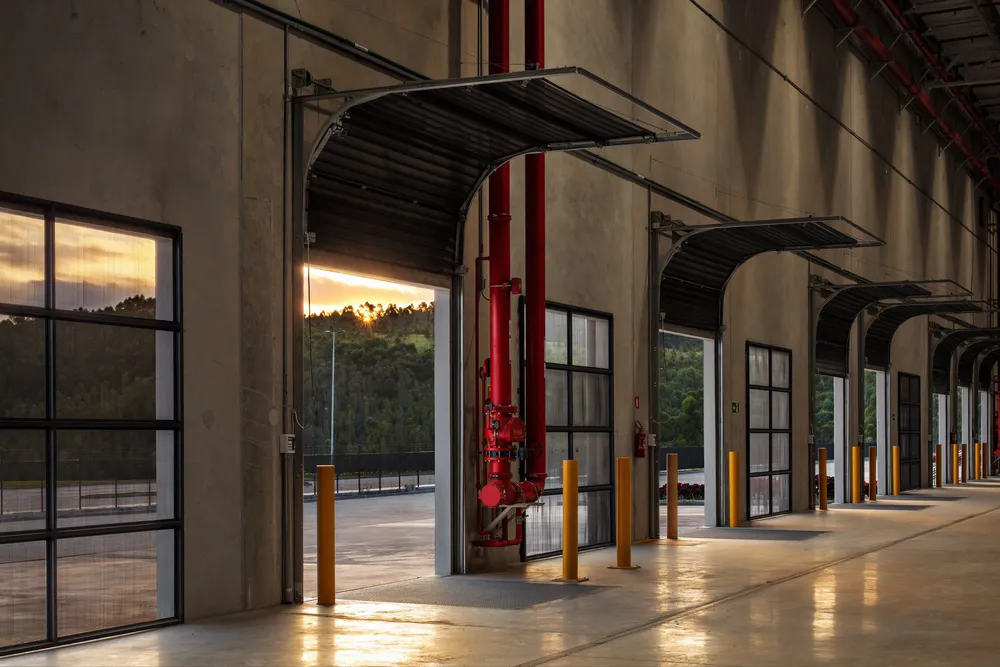
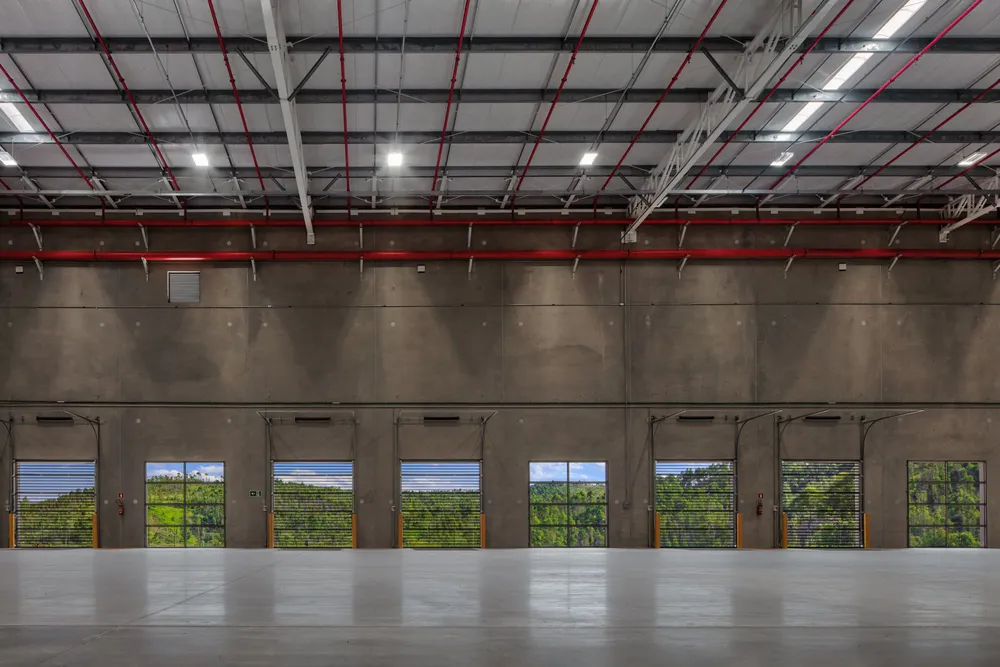
The whole project was guided by a rational attitude towards the functionality of the complex, which can be seen in the way the buildings were allocated on the site – allowing optimized flow paths – and on their sizes, designed to perfectly fit the required operation and storage spaces. Another headlight of Goodman Cajamar Logistics Center is the Tilt-Up system used for its facades, which saved time and resources, increasing the rationalization of the construction process.
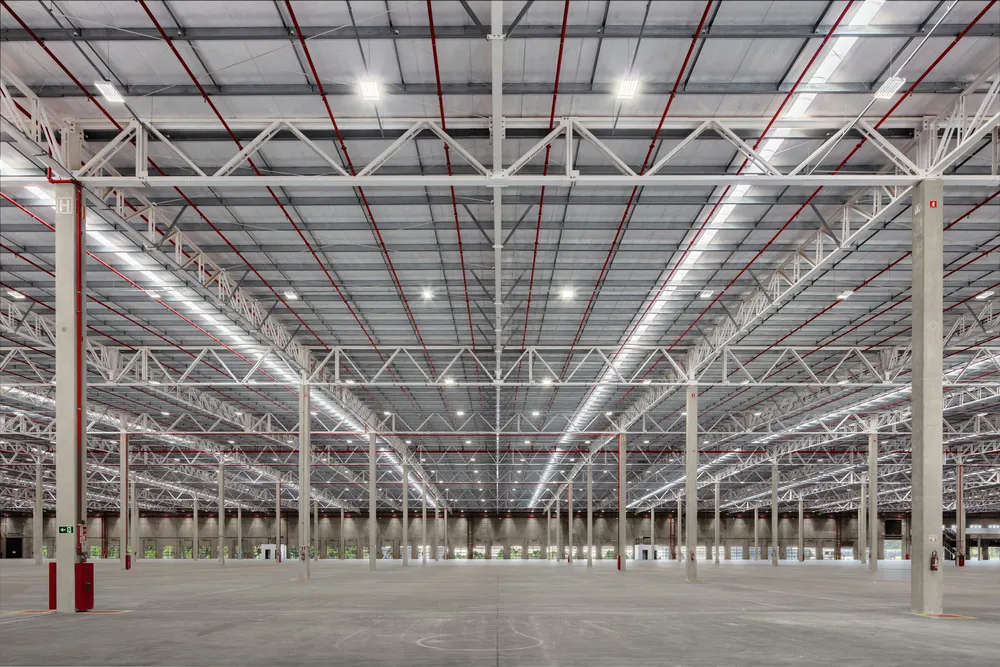
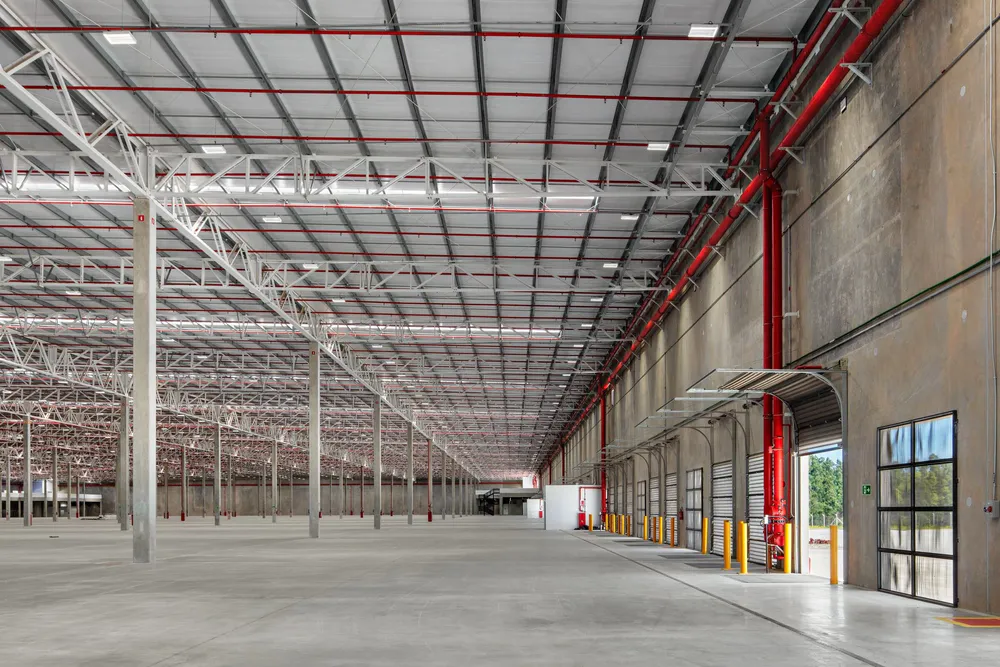
Due to the project choices, the Center received the LEED Silver certification, which seals the environmental and energetic efficiency of the construction. That sustainable approach is present in attitudes such as the collection and reuse of rainwater and the abundant use of natural ventilation and light. But, more than that, it started with the project concept, respecting the site’s conditions and preserving the maximum of its natural resources.
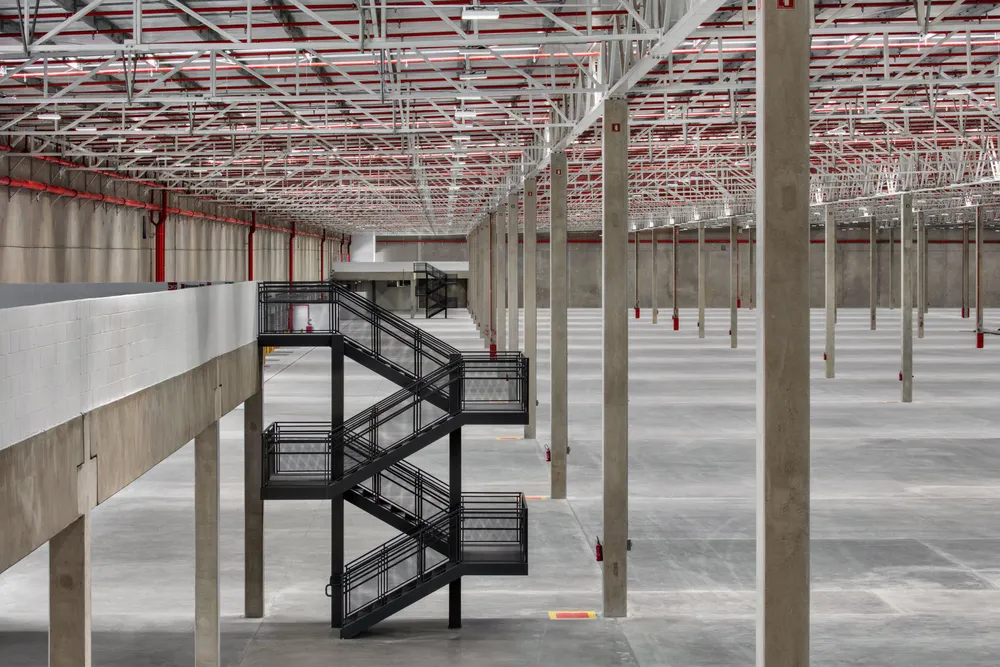
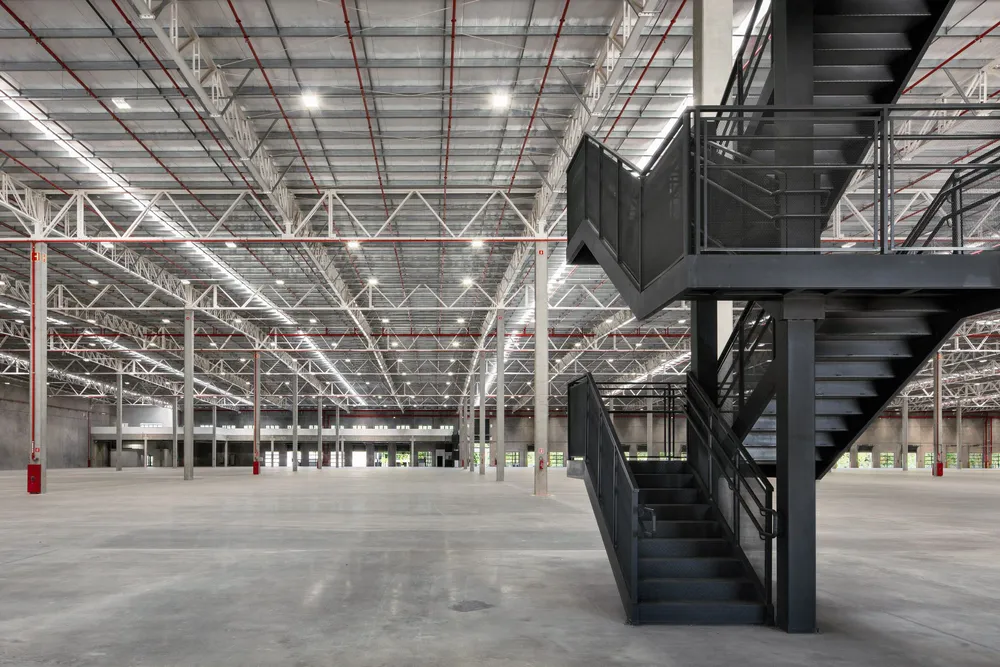
Architect: Dal Pian Arquitetos
Authors: Renato Dal Pian, Lilian Dal Pian
Architectural coordination: Carolina Freire
Collaborators: Carolina Mina Fukumoto, Gabriela Pini, Leona Pullin, Lucas Sobral, Luis Taboada, Paulo Noguer, Thaís Demattê
Earthwork: G Infra Soluções em Engenharia
Drainage and foundations: GBX Engenharia
Concrete Structure: Estrutural Engenharia
Metallic Structure: Dallemole
Hydraulic, electric and fire-fighting installations: Qualieng Engenharia
Air conditioning and electronic systems: Interativa Engenharia
Floors: LPE Engenharia
Fire-fighting installations: Feuertec Engenharia
Professional kitchen area: Nucleora
Photo credits: Nelson Kon; Pedro Mascaro (drone photographs)
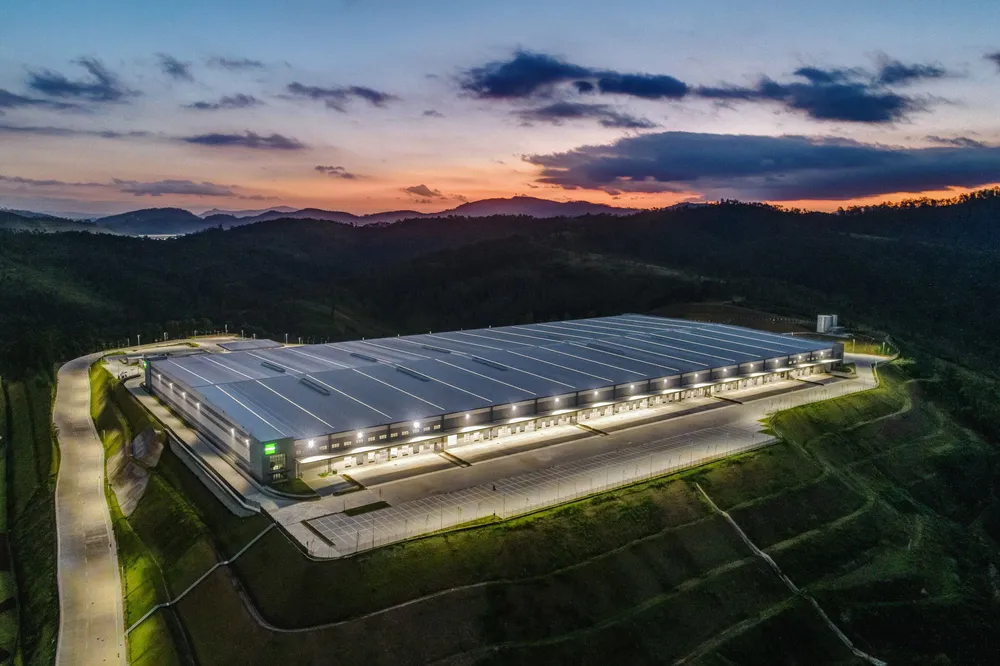
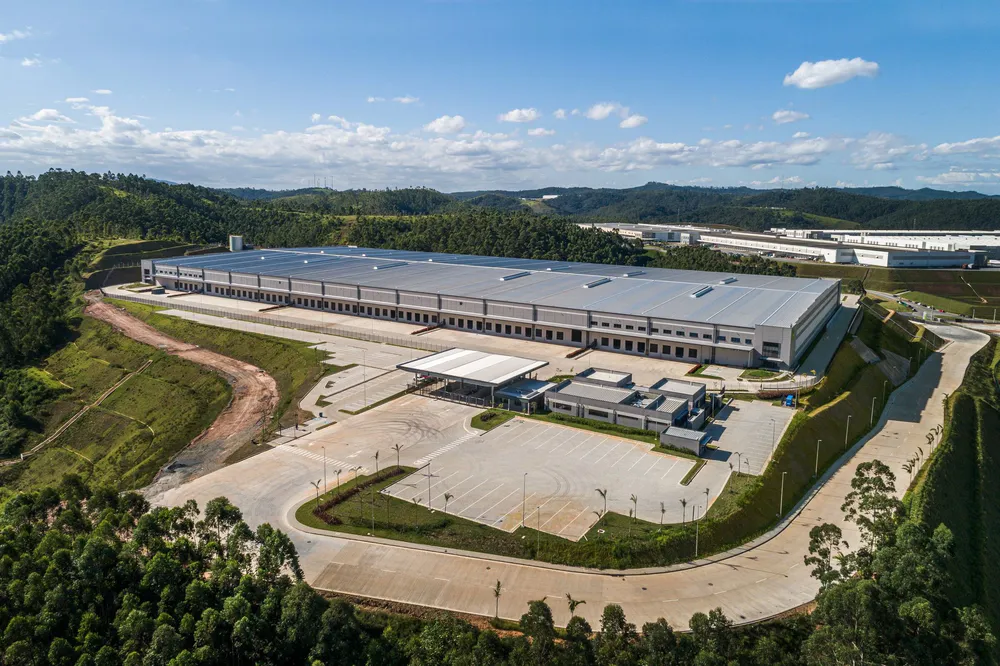
1. Structure: concrete pillars; steel trusses; steel staircases.
2. Facades: Tilt-Up concrete panels coated with grey texture on the facades and exposed on the inside.
3. Roof: zipped galvalume steel roof tiles with facefelt insulation.
4. Floors: polished concrete floor; concrete pavers; heavy traffic non-slip tiles; cement tiles with terrazzo finishing; basalt boards.
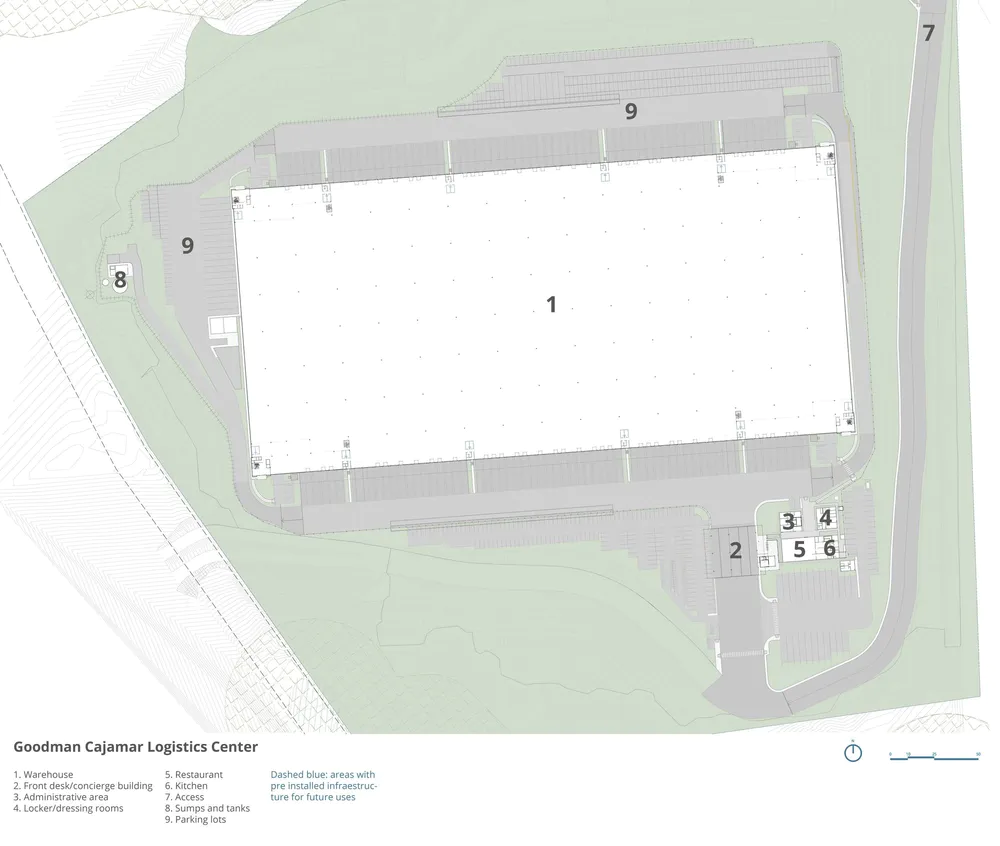


▼项目更多图片
