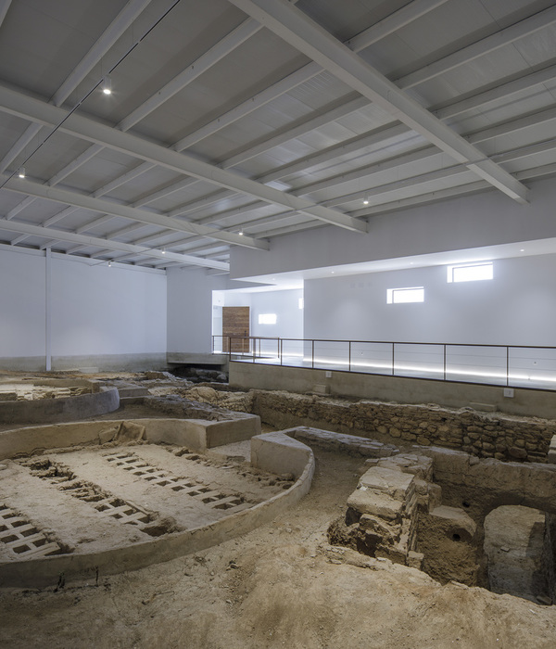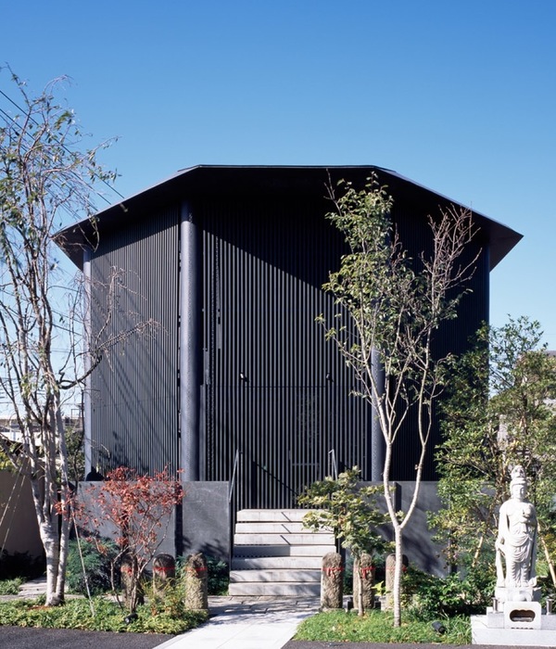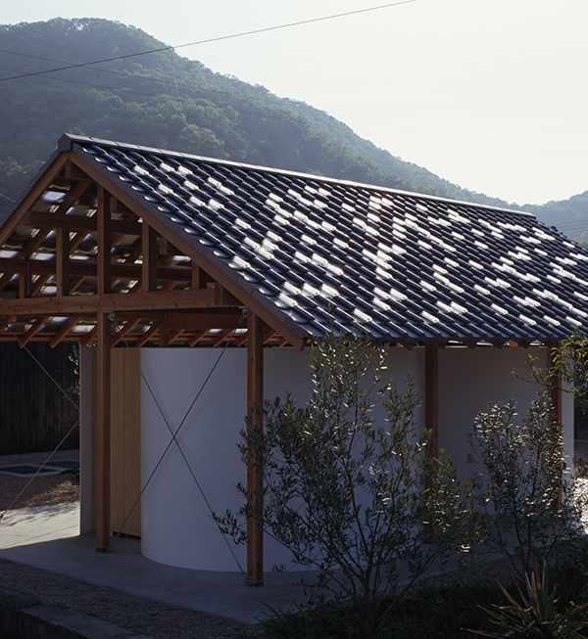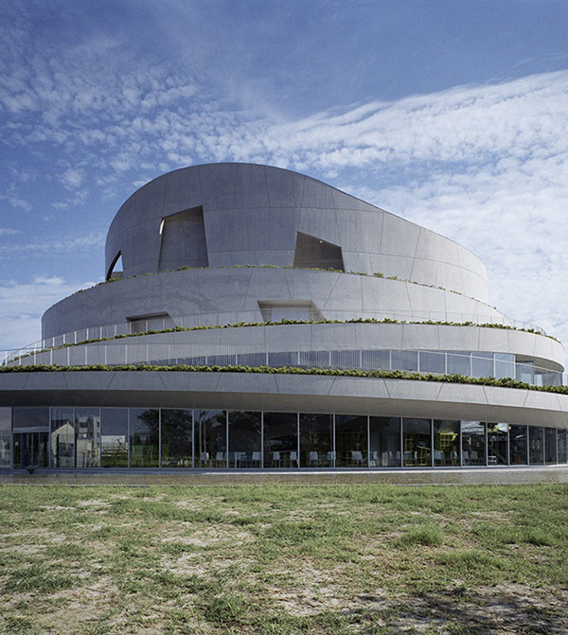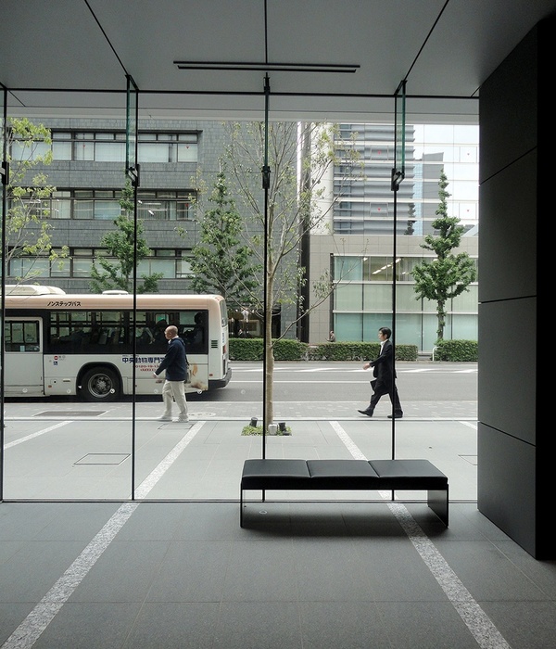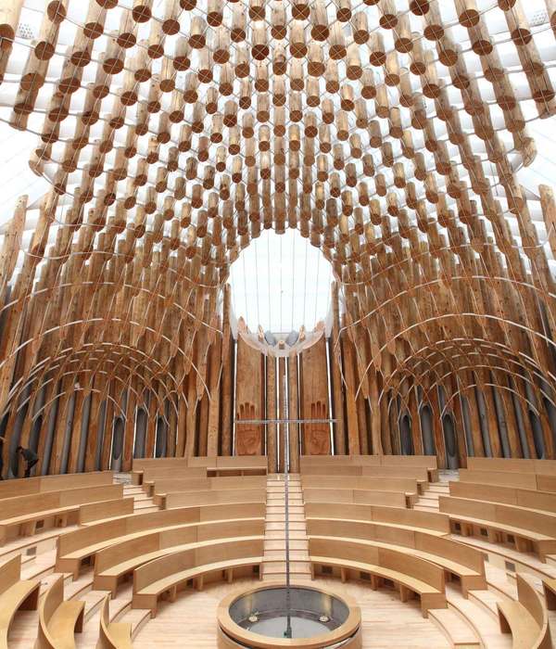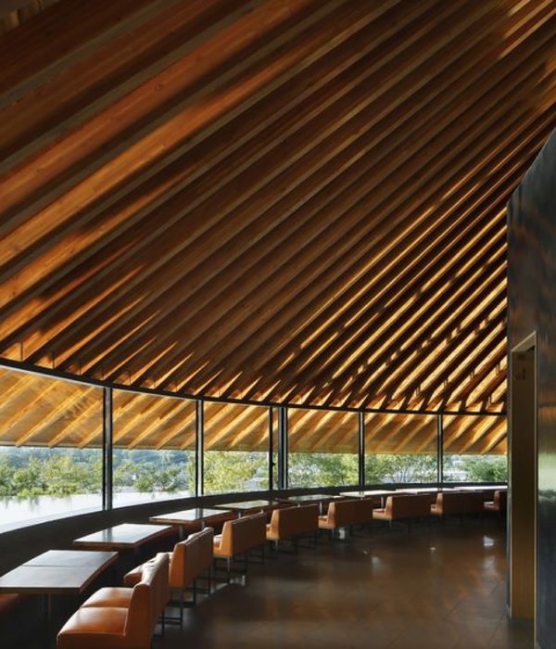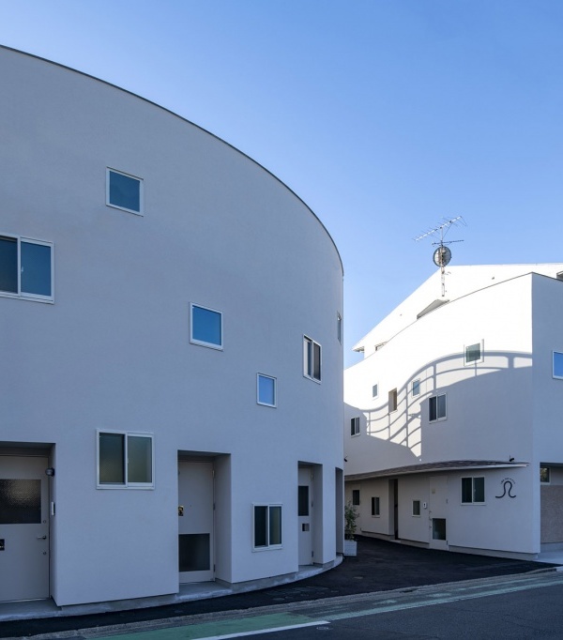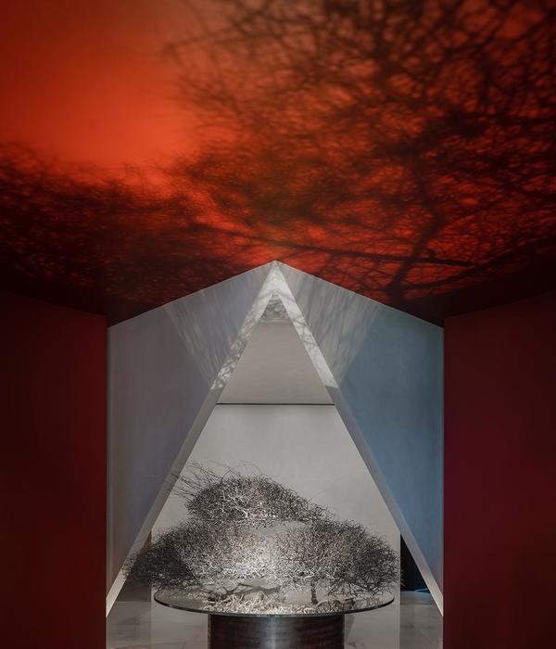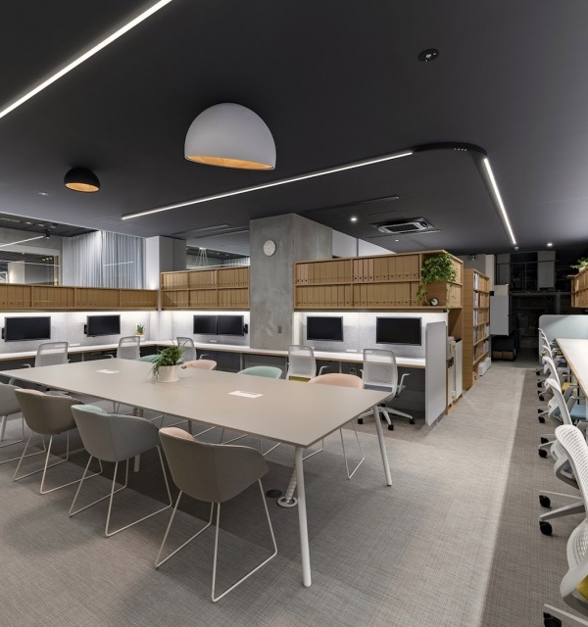elizabeth house development by david chipperfield gets the green light
设计方:HHS Planer + Architekten AG
位置:德国
分类:交通建筑
内容:实景照片
图片来源:Constantin Meyer
项目规模:14753平方米
图片:8张
SMA太阳能技术公司决定建立员工停车场,以满足停车需求。该公司计划建造另一个服务生产设备,在场地东北边界。两个建筑的临街立面将使用相同的材料和构造,并由一个连续的太阳能电力系统屋顶连接。停车场被设计成为一个开放的四层结构,提供了561个汽车停车位和23个摩托车位。一层的17个停车位为残疾人专用。停车场从西南边的建筑通过一个入口和出口进出。另一个入口专门用于摩托车位,在于东北部边界。停车场的三个开放外墙幕墙由扩大金属网构成,从地面到屋顶都是太阳能结构。停车引位系统是安装在所有楼层。空间封闭的顶层停车场安装了一个太阳能系统。
译者: Tina
The company SMA Solar Technology AG decided to build the employee car park described here to meet the parking requirements generated by the construction of the adjacent production facility.It is planned to construct another production facility for the company’s Service department on the north-eastern boundary of the site. The elevations of the two buildings on Dresdener Strasse will be constructed using the same material and will be connected by a continuous roof-mounted solar power system.
The car park was designed as an open four-storey structure in accordance with the Car Park Ordinance (Garagenverordnung). It provides 561 parking spaces for passenger cars and 23 spaces for motorcycles. Seventeen of the passenger car spaces on the ground floor are designated as disabled parking spaces.
The site is accessed from the south-west side of the building via an entrance and exit on Mündener Strasse (see site plan). Another entrance to the building for motorcycles is located on the north-eastern boundary, which is also on Mündener Strasse.
The car park’s three open façades have a curtain-wall made of expanded metal mesh which extends from the ground to the lower edge of the solar power roof structure.A parking guidance system is installed on all levels to prevent lengthy searching for parking spaces. The spatial enclosure on the top level of the car park is provided by a roof-mounted solar power system.
德国SMA停车场外观图
德国SMA停车场内部局部图
德国SMA停车场图解
{{item.text_origin}}

