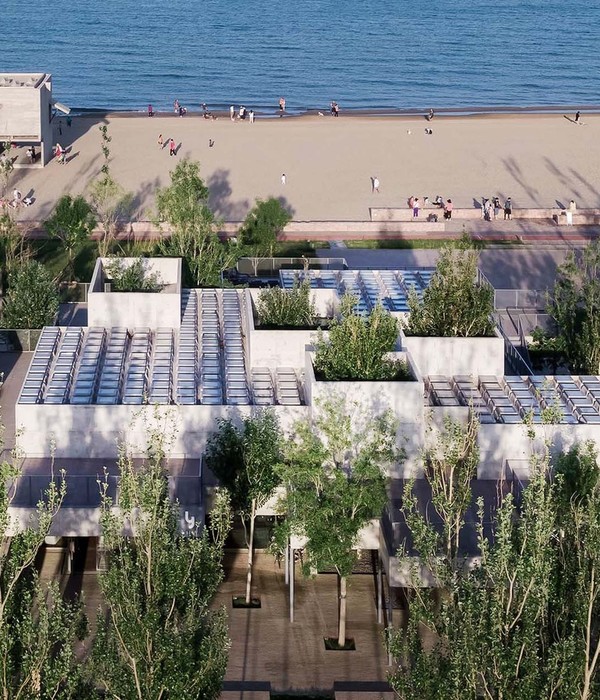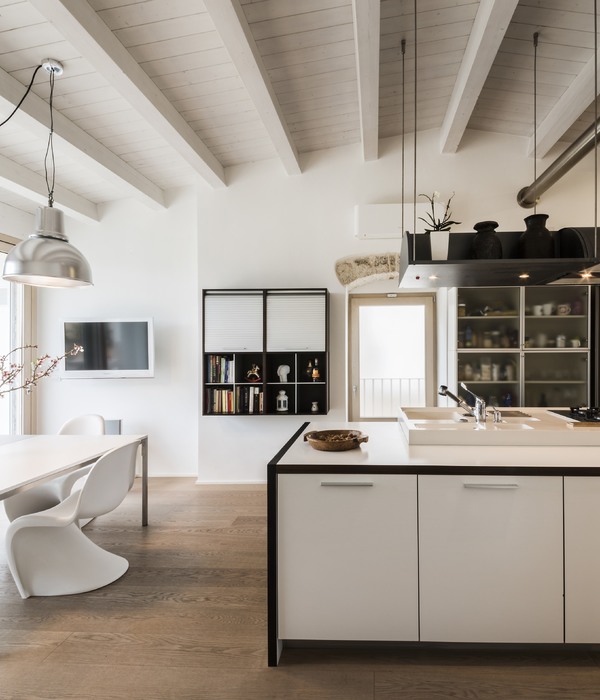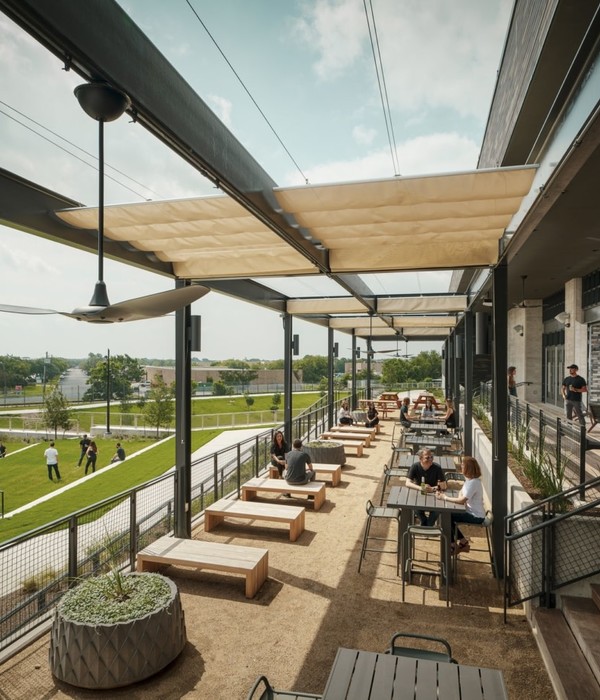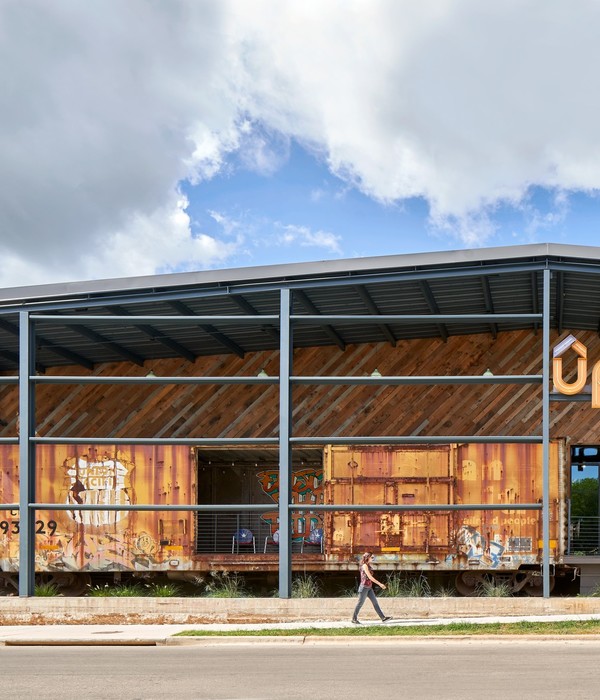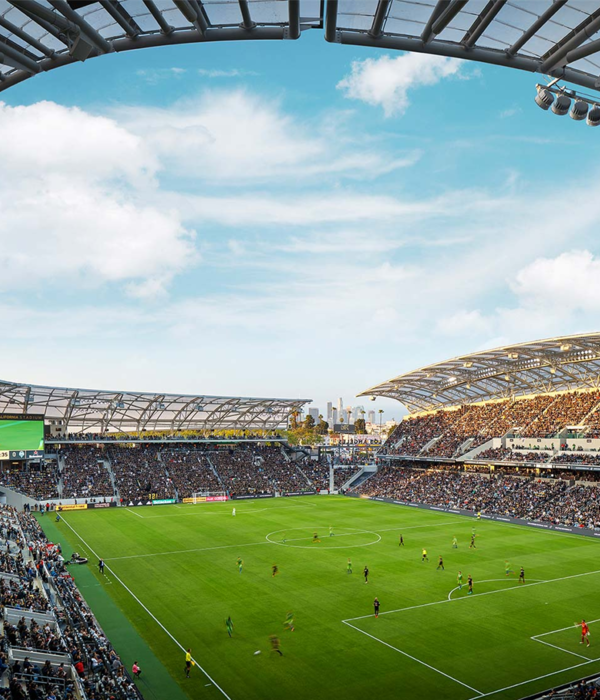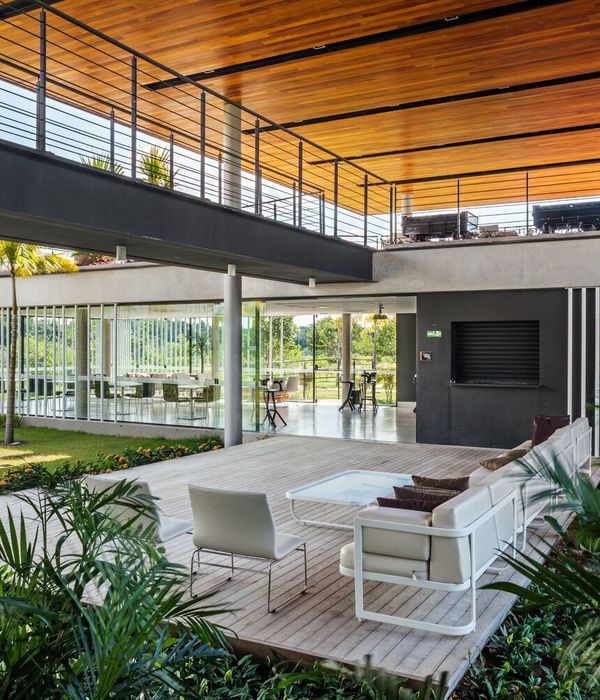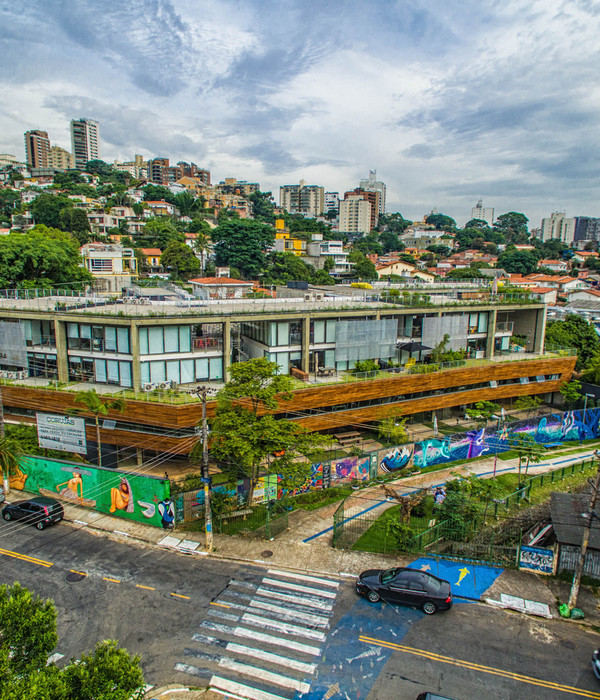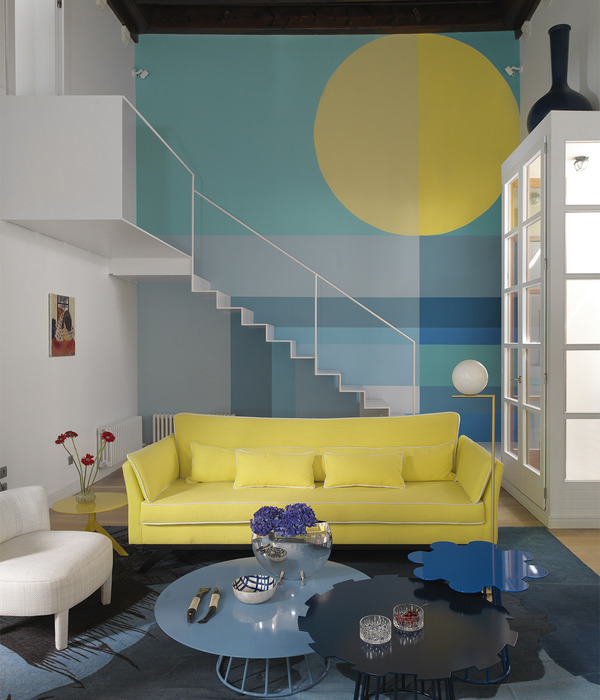Ichikawamisato (位于山梨县)具有许多当代日本区域的典型问题。随着人口减少和城市郊区化不断蔓延,城市核心丧失了它的活力,最初政府遵循紧凑的城市建造结构,从火车站延伸出一条购物街。现在火车使用者急剧减少,郊区大型商店吸纳了所有的商业活动,小商店几乎已经销声匿迹。人们日常生活完全依赖于汽车,停车场占据了商店和房屋周围的外部空间,很少有人在街道走动,这种以汽车为基础的生活方式阻止了人们自发性的邂逅,消减了社区意识。当地一家理发店委托建筑师对他的理发店进行改造提升。在有限的预算下,建筑师采取了一项干预措施不仅能够增加顾客数量还可以提升理发店形象,并且能够积极为社区做贡献。建筑师将外部空间重组为一个更加紧凑的停车场,为这个社区提供了一处公共平台。
▼城市街道与项目概览,view of the city street and this project ©Montse Zamorano
Ichikawamisato (Yamanashi Prefecture) suffers many of the typical problems of contemporary regional Japan. With a declining population and an increasing suburbanization and sprawl, the urban core has lost its vitality. Originally the municipality followed a compact built-up configuration, with a shopping street extending from the station. Nowadays train users have decreased dramatically, and the small shops have almost disappeared as big box stores in the outskirts absorbed all commercial activities. People have come to depend completely on the car for their everyday life and parking space has taken up exterior space around shops and houses. With few people walking on the streets, this car-based lifestyle discourages spontaneous encounters and weakens the sense of community.We were approached by a local barber shop to renew and improve his business. With a limited budget we proposed an intervention that could potentially increase customers and improve the image of the business, but also actively contribute to the community. We reorganized the exterior space into a more compact parking configuration to offer a public terrace to the community.
▼理发店外的坑洞平台,the pit terrace outside the barber shop ©Montse Zamorano
平台设计采用现存白色立面上的木制样式,如同是现有建筑的延续。一个集中的长凳和花园将大小不一的坑洞整合在一起同时种植植被和容纳人群,人们可以朝向不同的方向坐下并与绿植亲密接触。人们可以一小群人面对面坐在一起也可以自己一个人坐着,朝向不同的方向来保持自己的私密性。平台也可以作为桌子或者让人躺下。不同种类、大小、位置和一年四季颜色变化不同的植物表达和鼓励这里多样化的使用,为平台之间的区域形成一个柔软的边界。在一个欢乐的开放式工作坊活动中,建筑师邀请了周围邻居与他们一同种植植物,希望当地的人们与他们种植的植物之间产生联系,在日常生活中也能够主动照料它们。
▼建筑师邀请居民一同种植植被,建立居民与植物之间的联系, the designers invited neighbors to plant the vegetation with them and make the locals feel attached to the plants © Jorge Almazán Studiolab
Designed as a reflection of the wooden pattern of the existing white façade, the terrace feels as a continuity of the existing building. A collective bench and a garden, it integrates pits of several sizes to accommodate vegetation and people, who can sit in different orientations and in close proximity to plants. People can sit in small groups facing each other in the pits, or they can sit alone, keeping their privacy by looking out in different directions. The terrace surface can also be used as a table or to lay down. With different species, sizes and positions and acquiring different colors throughout the year, plants express and encourage this diversity of use and create soft boundaries between zones in the terrace. In a festive opening workshop we invited neighbors to plant the vegetation with us. We hope that locals will feel attached to the plants they helped to plant and will be taking care of them in their everyday life.
▼大小不一的坑洞种有不同种类、位置、大小且颜色四季变化不同的植被,different pits with plants in different species, sizes and positions and acquiring different colors throughout the year ©Montse Zamorano
▼人们在这里可以围坐在一起也可以独自朝向不同方向坐着,People can sit in small groups facing each other in the pits or they can sit alone ©Montse Zamorano
▼植被鼓励人们在这里进行多样化的使用并在区域之间塑造一个柔软的边界,plants express and encourage this diversity of use and create soft boundaries between zones in the terrace ©Montse Zamorano
这是一项非常小的干预措施,但是建筑师的目标是开创一个重新夺回停车场空间并促使人们意识到外部空间公有化重要性的先例。自建成以来,平台空间促成了多次DJ活动和烧烤活动,已经成为当地生活的组成部分。在汽车主导的日本区域,建筑师希望通过这个项目传播一种针对外部空间的不同设计策略,鼓励邻居们在他们的场地中设立一个半公共的区域,促进交流和缓解缺乏自发性接触的问题。
This is a tiny intervention, but our intention is to create a precedent of reconquering parking space and induce an increased awareness of the importance of exterior spaces for socialization. Since its construction the terrace has prompted DJ events and barbeques, and has become an integral part of the local life. In car-dominated regional Japan, we hope to disseminate through this project a different approach to exterior space and encourage neighbors to install semi-public areas within their sites to increase communication and mitigate the lack of spontaneous encounters.
▼细节,detail ©Montse Zamorano
▼模型,model
▼模型推敲,model study
▼平台图解,terrace diagram
▼植被及平台活动分析,plants and activities analysis
▼场地平面,site plan
Data Sheet
Architects: Jorge Almazán Architects + Keio University Almazán Lab
Location: Ichikawamisato, Yamanashi Prefecture, Japan
Type:Public space design
Design team: Jorge Almazán, Gaku Inoue, Shota Takayama, Ken Tamura, Yuri Oikawa, Ayaka Sakai
Construction: Endo Kenchiku
Area: 23 m2
Client: Hair Salon Kasai
{{item.text_origin}}

