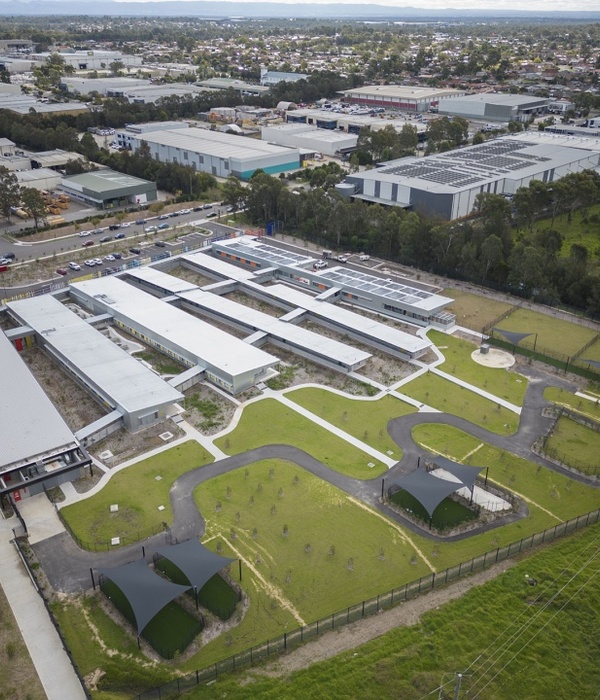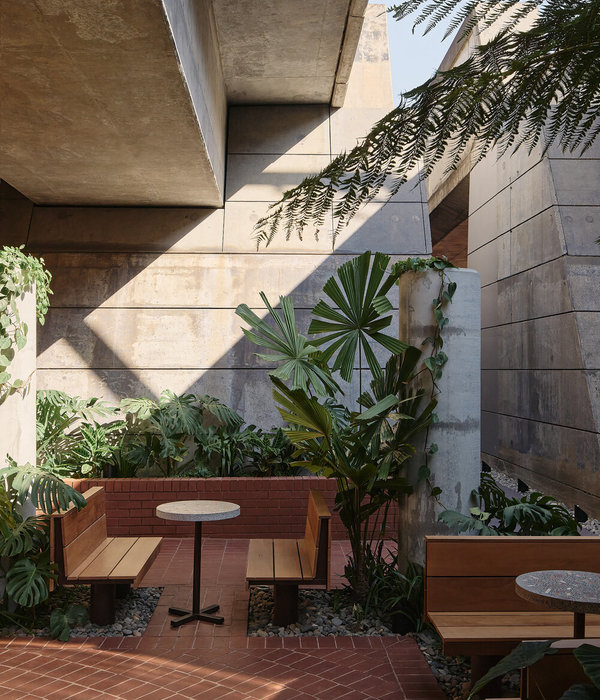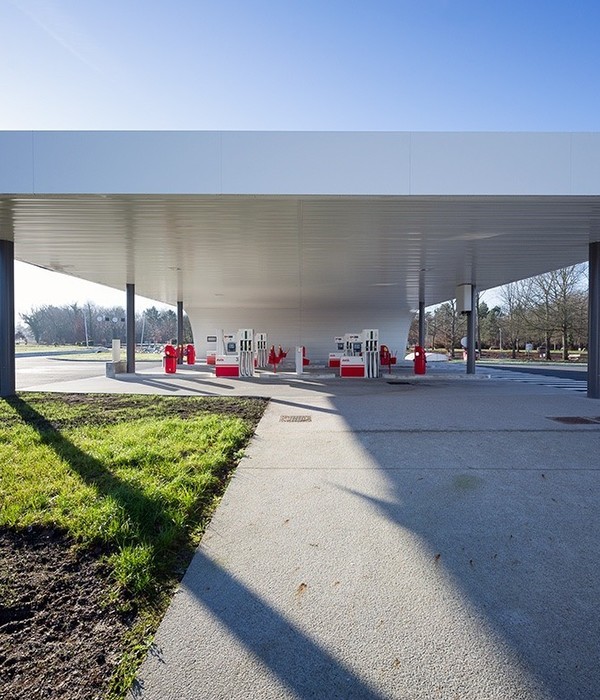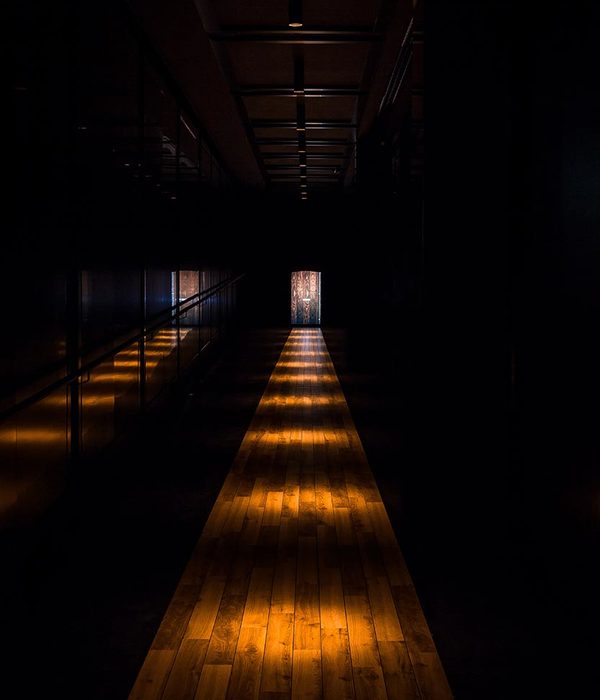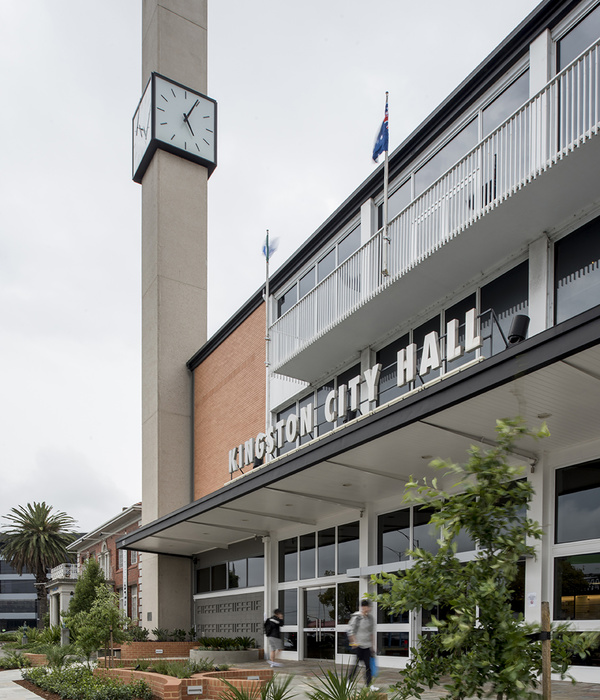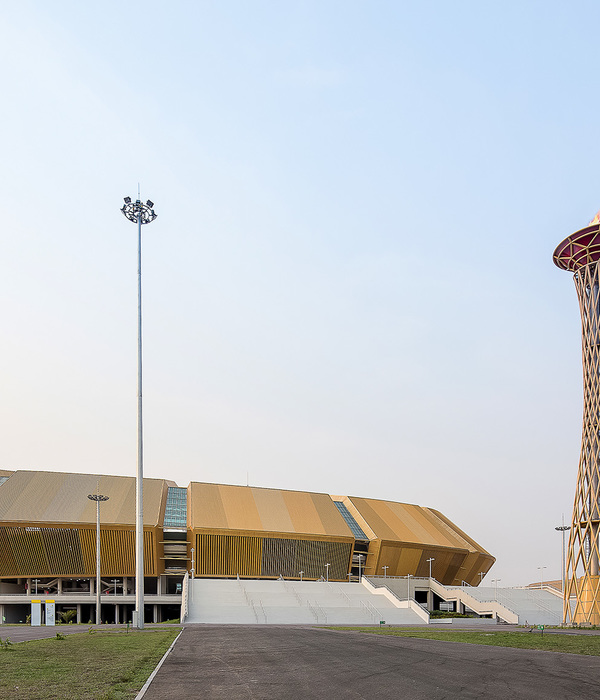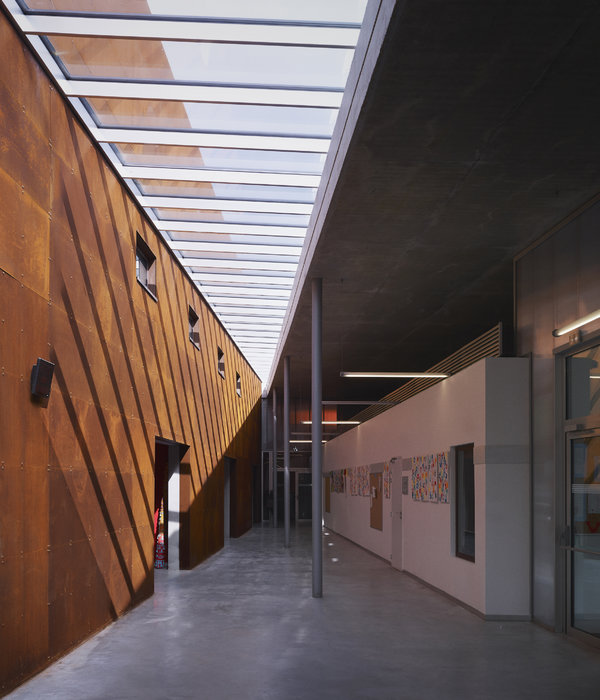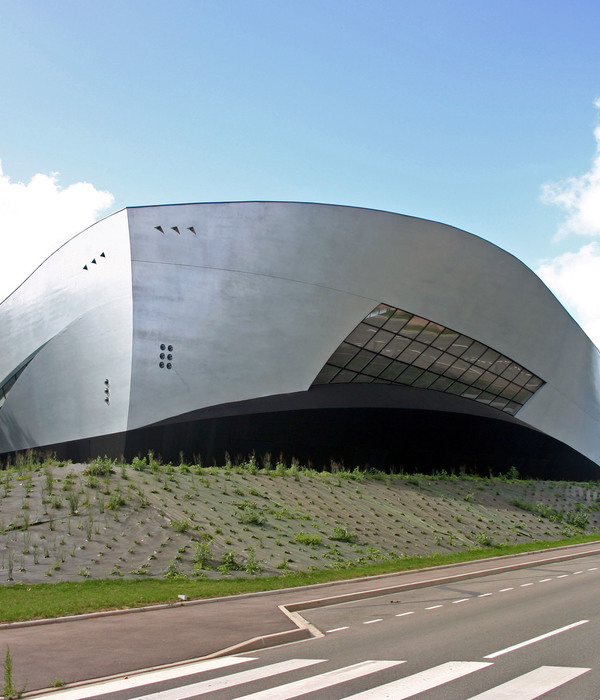Architects:3 Points Consultant
Area:6650ft²
Year:2021
Photographs:Maruf Raihan
Manufacturers:AutoDesk,Adobe,Akij Ceramics,Aramit Thai Aluminium Limited,Corel Draw,PHP,Trimble Navigation
Lead Architect:Tapon Kanti Sarker
MEP:3 Points Consultant
Interior Design:3 Points Consultant
Associate Architect:Tanveer Hasan
Junior Architect:Mithu Hossain
Structure Engineer:Mohammad Kowsur Hasan
City:Khankhanabad
Country:Bangladesh
Text description provided by the architects. The main idea is to design an open and transparent space within a basic form where people can find peace and relate themselves to their surroundings. As we believe “Honesty, Transparency, and Openness bring Peace of Mind.”- Dalai Lama
The mosque is at West Raichota which is a remote coastal area almost 40 km south of Chittagong. The mosque was an essential demand as the single-story almost 35 years old mosque was severely affected by flood several times and lost its usability. The mosque is surrounded by an existing two-story Koumi Madrasa and a family graveyard at the south, and another graveyard at the north and at west a pond and a typical shelter house cum primary school, which is one of the inspirations for the formal expression of the mosque.
Users generally enter from the east alongside an open green space, usually used as a playfield for the Madrasa students and additional space for Eid Jamat, where there was a small pond earlier. A new large pond is introduced at the north with a ghat for taking ablution and bath. The mosque is also connected with a rear entry from the west.
Being a coastal area the mosque is designed on a raised platform with a frontal plaza used for additional prayer space and social activity. The main hall is open and transparent for that natural light and cross ventilation are ensured. The windows flood the space with daylight. Outside family graveyard and inner prayer hall both create a spiritual bench line between the present life and afterworld. Repetitive vertical walls act as fin which cut the glair while jail (perforated) wall filters light and creates a beautiful texture of light and shadows. The geometric pattern of the jail (perforated) wall is created with continuous flipping of the custom-made R.C.C. blocks. A single block is designed with five arms around a pentagon with another five holes, which reflect the magnificent number ‘five’ in Islam. Five pillars of Islam, five times prayer in a day, and five Kalimas.
A double-height volume with a glass roof is created at the area for Imam and mihrab which visually connects the upper level with the lower. Mihrab is decorated with a wooden veneer panel with a bookshelf creates an additional focus. This double-height space with a glass roof invites sky and rain and creates a sense in the middle of the limit and infinite.
Project gallery
Project location
Address:Khankhanabad,Banshkhali,chittagong, Khankhanabad, Bangladesh
{{item.text_origin}}

