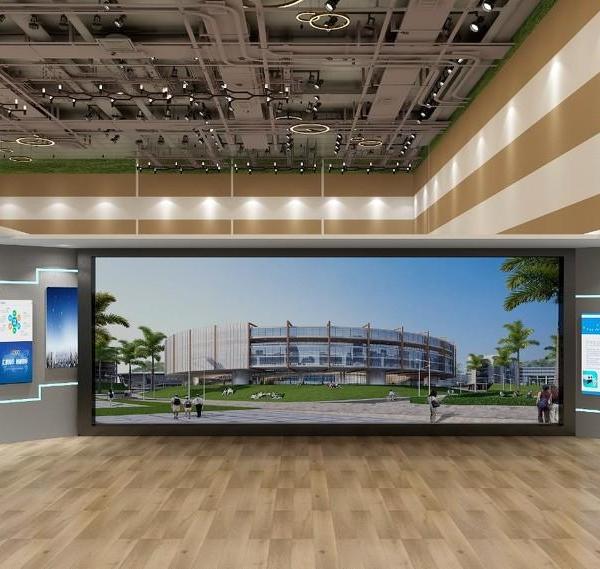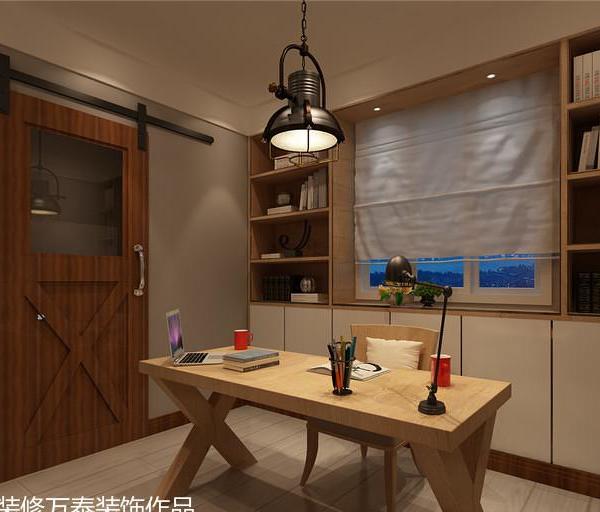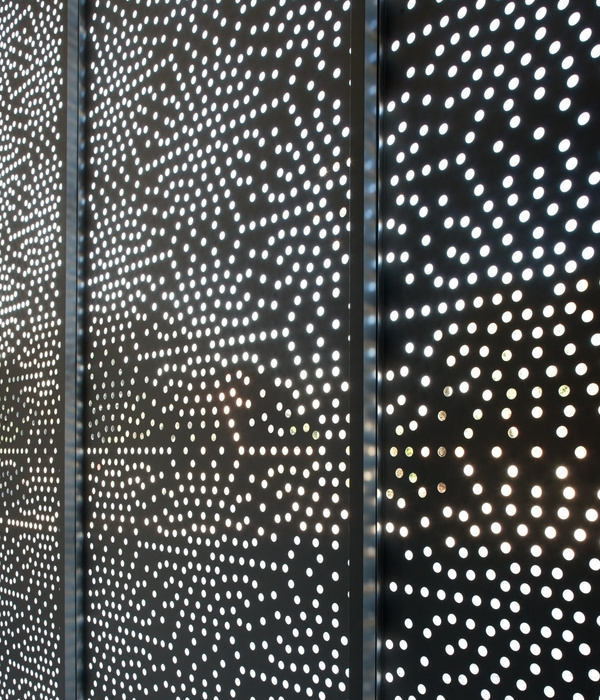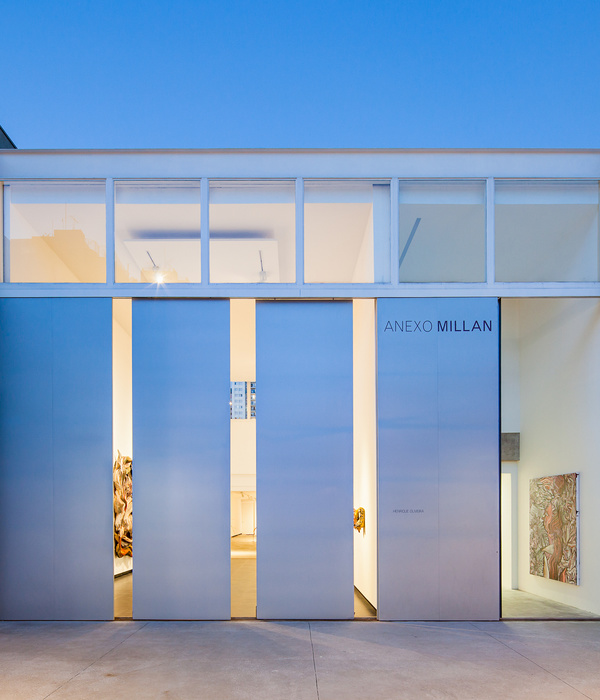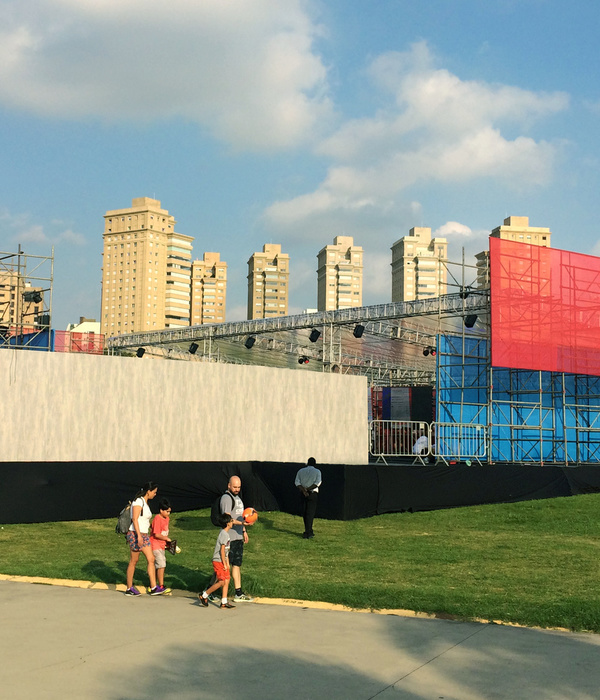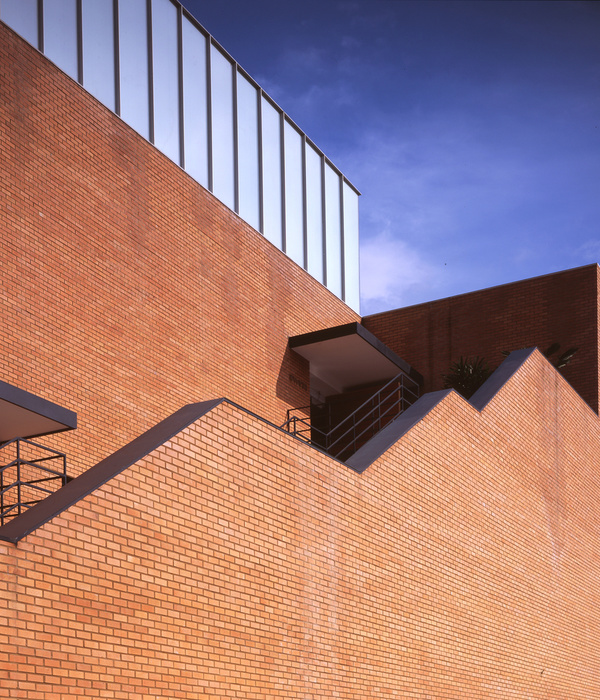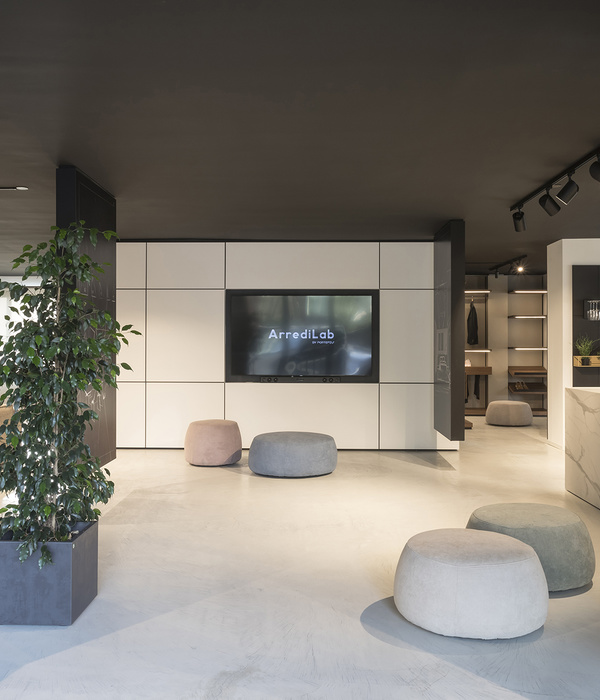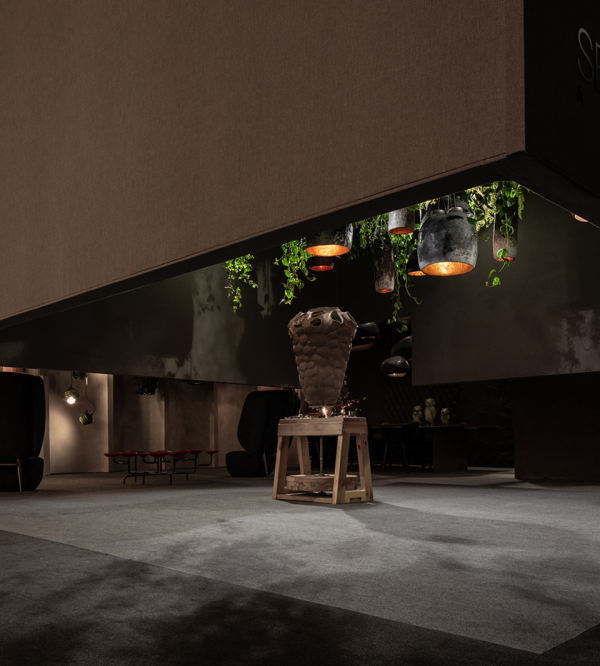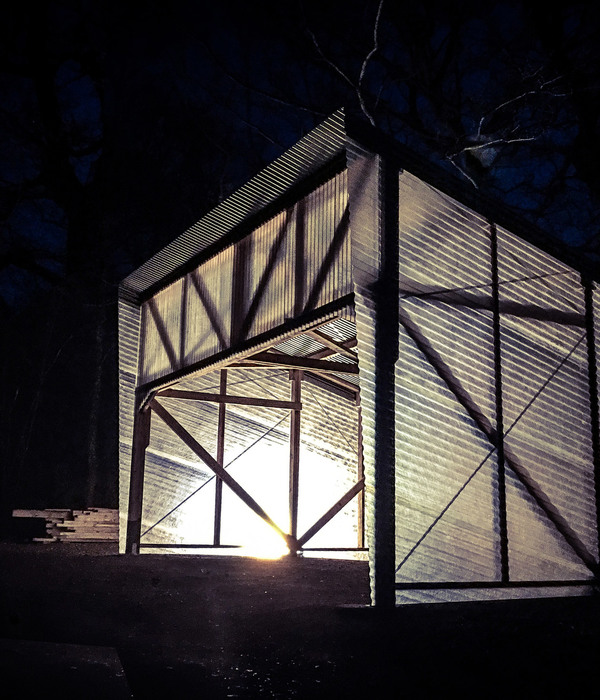Shellharbour新文化中心位于新南威尔士州Illawarra地区,地处商业与住宅区域之间的一处斜坡地带,内含一处广场和公共图书馆,一个拥有350个座位的礼堂和博物馆空间、社区中心、地方议会厅、办公室及服务中心,以及170个可供员工与公众使用的停车位。外形上,复杂的曲线型屋顶顺应了不同街道的高度和轮廓,延伸的外缘同时为场地提供遮蔽的空间。
The new cultural heart of Shellharbour, in the NSW Illawarra region, incorporates a plaza and public library, a 350-seat auditorium and museum space, community rooms, local council chambers, offices and service centre, with 170 car parking spaces for staff and public use. Occupying a steep site between commercial and residential zones, the building has a complex curved roof structure that mediates the different street alignments and contours, and extends shading around its perimeter.
▼项目概览, Overview of the project
▼市民们在空间内休憩玩耍, Citizens can relax and play in the space
Shellharbour市民中心由DesignInc和Lacoste + Stevenson共同打造。为贴近地方性,同时给使用者带来更为积极且具有意义的体验,在建筑与城市空间设计中遵循生态设计的原则,以当地自然环境为灵感,采用意象表达体现Shellharbour的海岸景观。
Architecture and urban spaces that incorporate principles of biophilic design have more relevance to a place and offer a more positive and meaningful experience for users. Shellharbour Civic Centre, designed by DesignInc and Lacoste + Stevenson, is inspired by its natural surroundings and is a subliminal representation of Shellharbour’s coastal landscape.
▼波浪状的屋顶,the wave-like form of the roof
项目中多次尝试生态设计元素,以贯穿整个场地的低层长形体量模仿土地的轮廓。建筑底部的石笼墙覆层采用蓝色金属石头填充,以呼应附近悬崖的颜色及形态。
Some elements of biophilic design that are embodied in the project, include the long and low volume sweeping across the site mimicks the contours of the land. The gabion wall cladding at the base of the building is filled with blue metal stones, reflecting the colours and form of the nearby escarpment.
▼低层的长形建筑主体, The long and low volume
▼建筑外部近景,Detailed view of the project exterior
图书馆与公共空间则用玻璃和木柱围筑,借此呼应Illawarra地区的森林景致。屋顶部分以冲浪为灵感,白色的拱腹突显出波浪的形态;内部,天花板上的白色包层如同天空飘动的云朵。
The library and public spaces are enclosed with glass and timber posts to evoke the Illawarra forests.The white soffit accentuates the wave-like form of the roof, referencing the surf, and white cladding on the tower is suggestive of fluid clouds.
▼项目入口大厅,Entrance hall
▼由入口望向内部,view from entrance hall to the inside
▼顶部的白色包层, White cladding on the tower
谈及生态设计以及它与Shellharbour市民中心的关系,悉尼DesignInc总监Richard Does表示,“这是展示Shellharbour社区和当地自然景观的一处美妙的建筑表达,通过景观、自然光线和材料的选择,这座建筑唤起了大众的好奇心,同时拥抱了自然”。
‘The building evokes wonder and embraces nature through views, natural light and material choices. It is a wonderful architectural expression of the Shellharbour community and landscape’, Richard Does, Director at DesignInc Sydney, on biophilic design and how it relates to Shellharbour Civic Hub.
▼座位区, Seating area
▼儿童阅读区,Children’s reading area
▼项目夜景,Night view of the project
Project size:14000 m2
Project Budget:USD 58,000,000.00
Completion date:1919
Building levels:6
Architect:DesignInc and Lacoste + Stevenson
Landscape Architect:Turf Design Studio
{{item.text_origin}}

