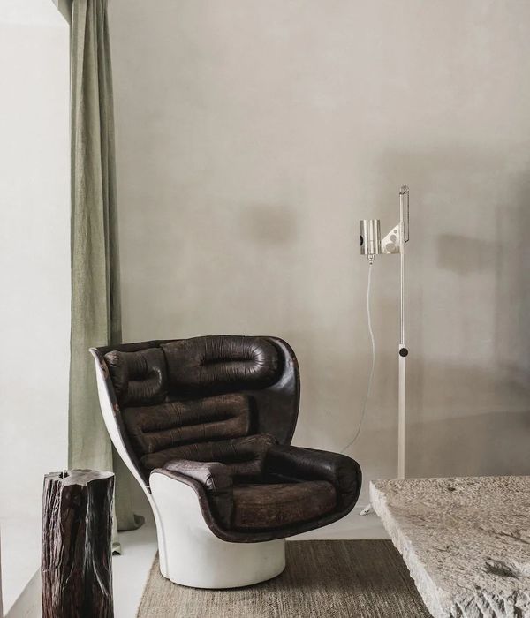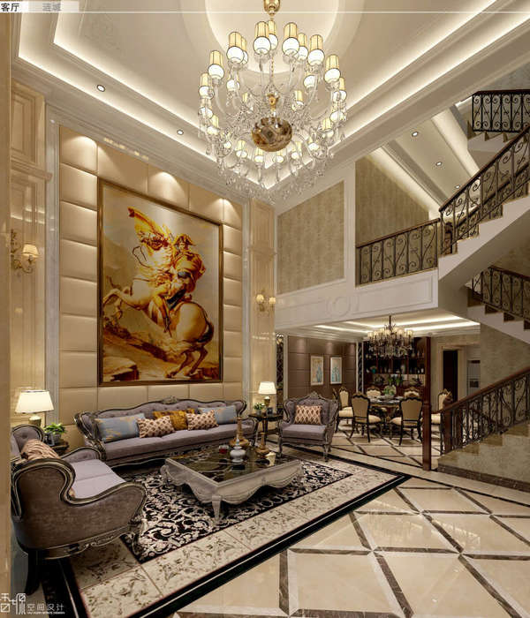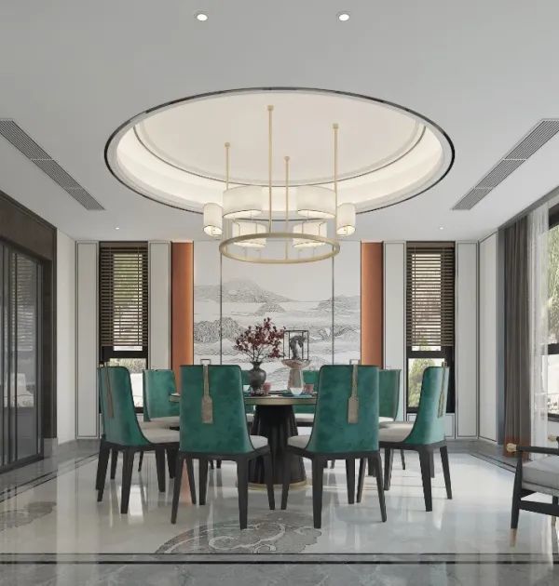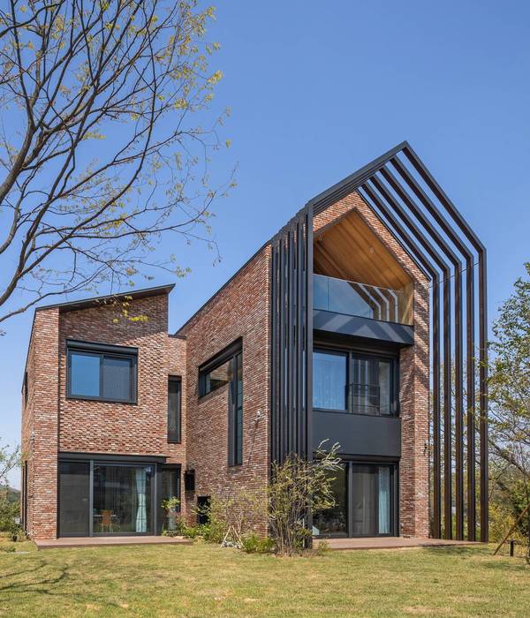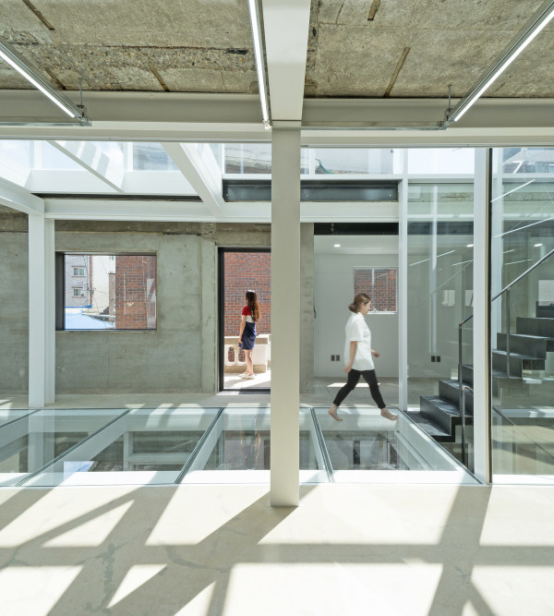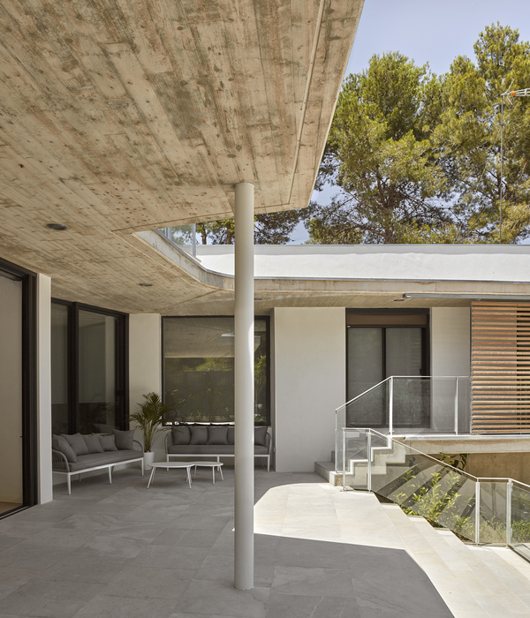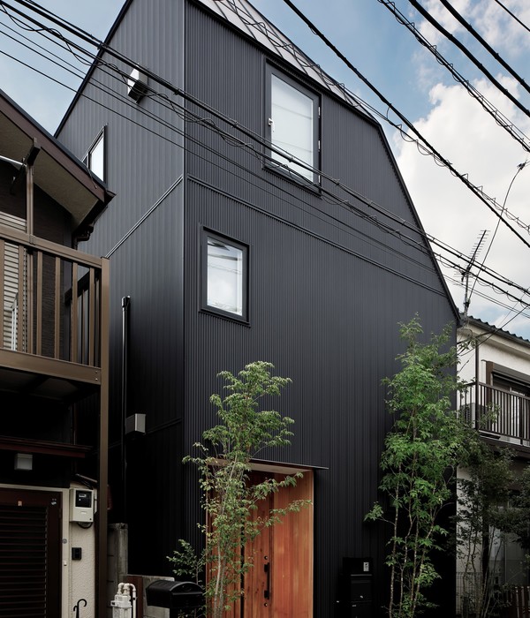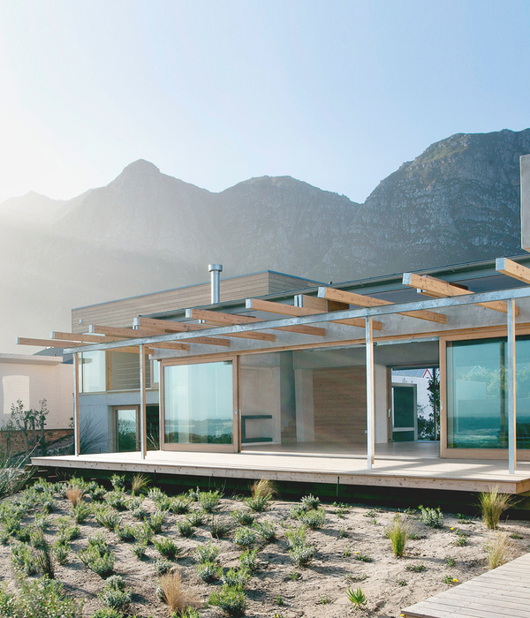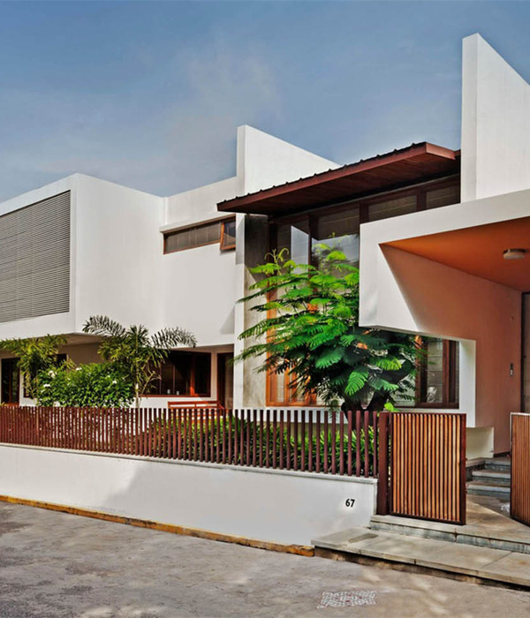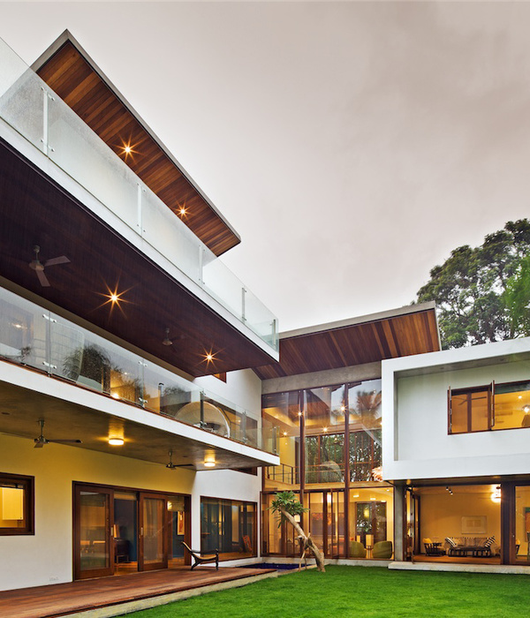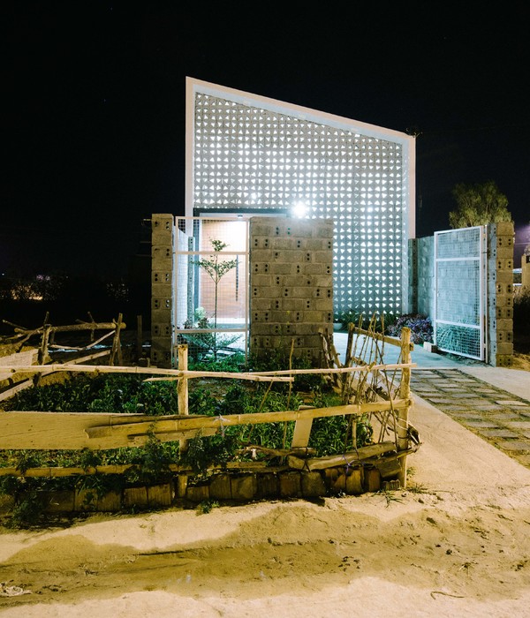- 项目名称:恩施中梁国宾府
- 设计方:上海集塔景观建筑设计有限公司
- 项目面积:1330㎡
- 项目地点:湖北省恩施市
- 设计时间:2021年2月
- 完工时间:2021年8月
- 主要材料:自然面石材
- 项目业主:上海中梁地产集团有限公司
师法自然赋予景观空间以灵气与风姿
“见山-游溪-探谷-望瀑-栖林”为线
时间与空间在艺术中洗练出本色
执笔,着墨山水栖居
前言 |PREFACE
项目区位
THE PROJECT LOCATION
现状重难点分析
ANALYSIS
由于地块内外部环境条件较差,红线外两侧老建筑无法拆改,前期策划阶段对景观设计要处理的实际问题要求更高。如何消除红线外杂乱的视线和解决场地高差问题,如何在有限进深的场地创造与外部环境反差较大的富有变化的有趣空间,成为甲方和设计院团队棘手的课题。
Due to the poor internal and external environmental conditions of the plot, the old buildings on both sides outside the red line cannot be demolished and changed. In the early planning stage, there are higher requirements for the actual problems to be dealt with in landscape design. How to eliminate the disordered sight outside the red line and solve the problem of site height difference, and how to create a changing and interesting space with a large contrast with the external environment in a limited depth site, It has become a thorny topic for the team of Party A and the design institute.
在长达数十次的现场踏勘和数轮的方案论证后,管理团队对这个项目营建有了初步的构思,以“见山-游溪-探谷-望瀑-栖林”为线,营建山水林涧,归璞栖居的城市幽静空间。新的目标下,要求对地块做出相应的整体概念设计,同时突出地域特色的景观体验设计。
After dozens of on-site surveys and several rounds of scheme demonstration, the management team has a preliminary idea for the construction of the project. Taking "see the mountain - swim the stream - explore the valley - look at the waterfall - Habitat forest" as the line, it is required to make corresponding overall conceptual design for the plot under the new goal, At the same time, highlight the landscape experience design with regional characteristics.
设计演变 |DESIGN EVOLUTION
项目设计过程中遇到几大难点,由于场地内外存在 8 米的高差、示范区三面环绕建筑且红线外两侧建筑不能拆改,导致了示范区展示界面空间太小,且外部环境过于复杂等问题。
There are several difficulties encountered in the project design. Due to the 8m height difference inside and outside the site, the buildings around the demonstration area on three sides and the buildings on both sides outside the red line cannot be demolished and modified, the display interface space of the demonstration area is too small and the external environment is too complex.
▲场地标高图
针对以上难点经过多次推敲,设计师用艺术化重构的方式来表达场地的地域文化,采取挡土墙、台阶合理分布等处理手法,借示范区三面环绕的场地生态,结合水景的落差来形成灵活的功能空间。充分利用景墙划分空间,创造景观空间的戏剧性,用现代手法表达传统“山水”美学。
In view of the above difficulties, after repeated deliberation, the designer expressed the regional culture of the site in the way of artistic reconstruction, adopted treatment methods such as reasonable distribution of retaining walls and steps, and formed a flexible functional space by taking advantage of the site ecology surrounded by three sides of the demonstration area and combined with the drop of waterscape. Make full use of the landscape wall to divide the space, create the drama of the landscape space, and express the traditional "landscape" aesthetics with modern techniques.
概念第一版方案采用圆形来构成平面,采取中国传统天圆地方的哲思,寓意归家吉祥圆满。台阶呈圆弧状回旋布置,形成流畅的弧形动线,因地制宜的将水景做一侧抬高处理,增加景观的感染力及空间趣味性。中庭空间结合圆形做顶,来凸显圆融唯美的中式园林情韵。
The first version of the concept adopts a circle to form a plane, and adopts the Chinese traditional philosophy of round sky and place, implying the auspicious and complete return to home.
The steps are arranged in a circular arc to form a smooth arc moving line. The waterscape is raised on one side according to local conditions to increase the appeal of the landscape and spatial interest. The atrium space is combined with a circular roof to highlight the mellow and aesthetic Chinese garden charm.
考虑到实际场地的尺度及施工成本、难度,为了降低后期成本可控性风险,在圆形方案的基础上演化了方案二。在这版方案中保留方案一“中庭水景、回旋台阶”的设计思路,改为以直线硬朗手法演绎空间,以最大化的利用场地空间,与方案一相比更便于施工。
Considering the scale of the actual site, construction cost and difficulty, scheme II is evolved on the basis of the circular scheme in order to reduce the risk of cost controllability in the later stage. In this version of the scheme, the design idea of "atrium waterscape and whirling steps" in scheme I is retained, and the space is deduced in a straight-line and strong way to maximize the use of site space, which is more convenient for construction than scheme I.
示范区突出中庭空间最大化的优势,即建筑内部的大落地玻璃与外围景观之间的联动性,汲取传统中式造园精髓融入符合现代审美的设计语言。
依据规划调整停车场的布置,将节省出来的空间打造一方禅意花园,来丰富景观的意境层次。
受限于本场地选址周边现状因素,西侧的挡土墙很高,因此设计绿化空间做背景来遮蔽其背后的老旧建筑。
The demonstration area highlights the advantage of maximizing the atrium space, that is, the linkage between the large floor glass inside the building and the peripheral landscape, absorbs the essence of traditional Chinese gardening and integrates the design language in line with modern aesthetics. Adjust the layout of the parking lot according to the planning, and create a Zen garden with the saved space to enrich the artistic conception level of the landscape. Due to the current situation around the site selection, the retaining wall on the west side is very high, so the green space is designed as the background to cover the old buildings behind it.
于是借助地势,巧妙设计叠瀑流水营造前场的气势,同时藏在叠瀑背面的是茂密的修竹与参差的踏步。拾级而上进入样板间,与前场的喧闹形成对比,出则繁华,入则宁静,带给客户“入山”的体验,使整个场所拥有山居精神的转化效应,如此也便形成了最终版的彩图方案。
Therefore, with the aid of the terrain, the cascade waterfall and flowing water are cleverly designed to create the momentum of the front court. At the same time, hidden on the back of the cascade waterfall are dense bamboos and uneven steps to enter the model room, which is in contrast to the noise of the front court. When it comes out, it will be prosperous and when it comes in, it will be quiet, bring customers the experience of "entering the mountain", and make the whole place have the transformation effect of mountain dwelling spirit. In this way, the final color scheme is formed.
▲示范区阶段
▲永久展示阶段
为尽可能减少售楼部二次拆改量,由于示范区前的单行路将被重新规划为市政道路,因此在前场道路拓宽之后,将形成永久保留的二改沿街景观,展示面为商业街道路和大区入口。
In order to reduce the amount of secondary demolition and reconstruction of the sales department as much as possible, the one-way road in front of the demonstration area will be re planned as a municipal road. Therefore, after the front yard road is widened, a permanently retained secondary reconstruction street landscape will be formed, with the display surface of Commercial Street roads and regional entrances.
设计呈现|DESIGN RENDERING
自然的呈现是自由而无序的,但设计却需要理性与序列。向山而行,隐入自然,又要使游览者体味到空间的仪式感。绿意掩映着景墙,是山水序幕的昭示,也是形象界面与市政界面衔接的必要设置,设计围合将示范区隐逸在山间密林中。
The presentation of nature is free and disordered, but design needs rationality and sequence. Walking towards the mountain, you can hide into nature, and make the tourists appreciate the ritual sense of space. The landscape wall is covered with green, which is not only a prelude to the landscape, but also a necessary setting for the connection between the image interface and the municipal interface. The design enclosure will hide the demonstration area in the dense forest among the mountains.
石墙的粗粝厚重,与格栅的精致轻透,既丰富了空间的层次变化,又为传统神韵杂糅进几分简约优雅的时尚品味。
The thick and thick stone wall and the exquisite and light grille not only enrich the level changes of space, but also blend a little simple and elegant fashion taste into the traditional charm.
入口转场,视线随着地面仪式感铺装延伸,被跃入眼帘的景墙所阻拦,透出的点点绿意划开外界的喧嚣嘈杂,将艺术定格,请期待下一站。
During the transition of the entrance, the line of sight extends with the ritual paving on the ground, and is blocked by the landscape wall jumping into the eyes. The little green meaning cuts off the noise of the outside world and frames the art. Please look forward to the next stop.
展示区采用多变的材料结合植物软景搭配出不一样的艺术场景,通过精致的灯饰亮化设计达到了出色的点睛效果。
The exhibition area uses changeable materials combined with plant soft scenery to match different artistic scenes, and achieves excellent eye-catching effect through exquisite lighting design.
游溪——溪涧探幽
STREAM TOUR
移步异景,柳暗花明,问溪在何处?言平铺砾石为溪涧,置石写意,树影迷离,给与观者隐逸自然的艺术感受。
Walking in different scenes, the willows are dark and the flowers are bright. Where is the stream? It is said that the gravels are paved as streams, the stones are placed in freehand brushwork, and the shadows of trees are blurred, giving the viewer an artistic feeling of seclusion and nature.
沿着“溪涧”行走,仿若步入理想中的静谧隐世之所。不论是想“隐于世”,或者与世界联系,艺术都是最好的方式。归璞记,即从这里拉开序幕。
Walking along the "stream" is like stepping into the ideal quiet seclusion place. Whether you want to "hide in the world" or connect with the world, art is the best way. GUI Pu Ji begins here.
提炼动静之间的禅意,白的水光,墨的树影,奇的置石,“溪涧”相映成趣,宛如一幅天然的画卷,漫步其中缓缓前行。
Refining the Zen meaning between movement and stillness, white water light, ink tree shadow, strange stones, "streams" complement each other, just like a natural picture, walking slowly forward.
与清风私语,与草木为邻,自由的冥想,自由的呼吸足以忘却了生活烦忧,亦成了画中的人。
Whispering with the breeze, being close to plants and trees, free meditation and free breathing are enough to forget the worries of life and become the people in the painting.
瞥见随意设置的精致小品,点缀自然禅意的植物空间,为自然之美平添几分趣味。
Catch a glimpse of the exquisite sketches set at will and decorate the natural Zen plant space, which adds a bit of interest to the beauty of nature.
探谷——山谷探秘
EXPLORING VALLEY
欣赏过“溪涧”的美景,便走进了“山谷”之中,映入眼帘的是一条笔直的瀑布。可以在此驻足流连,可以在此吟诗作赋,也可以安静享受片刻悠然的东方意境。
After enjoying the beautiful scenery of "streams", I walked into the "Valley" and saw a straight waterfall. You can stop and linger here, recite poems and Fu here, or quietly enjoy a leisurely oriental artistic conception for a moment.
眼前豁然开朗,层峦苍松依山就势。池里的水,水中的青松与竹林,似乎彰显着虚幻与现实的交界处,彰显着古老与现世的转换点,彰显着自然艺术与人的精神追求无法分开的秘密。
It suddenly opened up in front of me, with layers of green pines leaning against the mountain. The water in the pool, the green pines and bamboo forests in the water seem to highlight the junction of illusion and reality, the transformation point between ancient and present life, and the secret that natural art and human spiritual pursuit cannot be separated.
流动的水增加了景观的活力,时间却似乎在这里悄悄的慢了下来。
The flowing water increases the vitality of the landscape, but time seems to slow down here quietly.
栖林——浅山栖居
HABITAT FOREST
拾级而上,青翠竹林幽然侧立,每当阵阵清风吹拂才碧影摇曳,就如同心弦被拨起时,寻隐者那庄周之梦也被扰动了。
Up the stairs, the green bamboo forest stands quietly on the side. When the wind blows, the green shadow sways, just like when the heartstrings are pulled up, the dream of Zhuang Zhou, the hermit, is disturbed.
伴着雄浑峡谷的潇洒呓语,和着如练落瀑的恍然梦醒,亦有登高游览者的人文缩影,完成一场景观与艺术结合的沉浸体验之旅。
With the natural and unrestrained nonsense of the vigorous Canyon and the sudden awakening of falling waterfalls, there is also the humanistic epitome of climbing tourists to complete an immersive experience of the combination of landscape and art.
落地管控难点|DIFFICULTIES
迎宾区山水景墙
FEATURE WALL
为最大限度还原景墙山水纹理感受,针对景墙自然面石材进行品质前控,深入矿山选矿并安排专人进行矿山荒料开采管控,确保每片矿石质地、颜色符合预期要求;
In order to restore the landscape texture of the scenic wall to the greatest extent, pre control the quality of the natural surface stones of the scenic wall, go deep into the mine beneficiation, and arrange special personnel to control the mining of waste materials, so as to ensure that the texture and color of each ore meet the expected requirements.
景石矿山实地选料▲
荒料开采▲
自然面石材加工及拼接效果▲
同时针对景墙区域进行异形排版,加工到场前进行一一编号,确保上墙效果尽可能符合预想观感,确保一次成形效果。
At the same time, special-shaped typesetting shall be carried out for the scenic wall area, and number them one by one before processing to the site, so as to ensure that the wall effect conforms to the expected appearance as much as possible and ensure the one-time forming effect.
绿化管控
GREENING CONTROL
重点梳理图纸清单,针对乔木或重要点位亚乔及中层,有苗必号,制定专项看苗计划,确保苗木到场质量可控。
Focus on combing the drawing list, and formulate a special seedling viewing plan for trees or important points, sub trees and middle layers, so as to ensure that the quality of seedlings on site is controllable.
结语|EPILOGUE
寥寥几笔,供万物生。树影为墨,峡谷为主体,瀑布为留白,肆意泼洒在高低起伏的地势之上,以折线设计勾勒出大地最美的线条,打造一方触动心灵的归璞栖居景观。
A few strokes for all things to live. The shadow of trees is ink, the canyon is the main body, and the waterfall is left blank. It is wantonly splashed on the ups and downs of the terrain. The broken line design outlines the most beautiful lines of the earth, creating a habitat landscape that touches the soul.
丨项目信息
项目名称: 恩施中梁国宾府
委托业主:上海中梁地产集团有限公司
景观设计:上海集塔景观建筑设计有限公司
景观设计团队:集塔三所
建筑设计:上海方大建筑设计有限公司
甲方负责人:叶铁军、李丁友、许泉、万路、周青
景观设计面积:1330㎡
项目地点:湖北省恩施市
设计时间:2021 年 2 月
完成时间:2021 年 8 月
摄影:集塔品牌部
版权
{{item.text_origin}}

