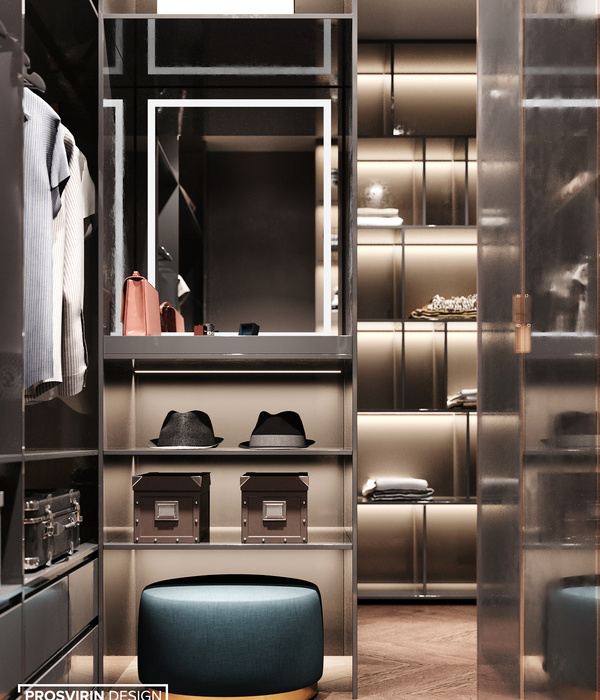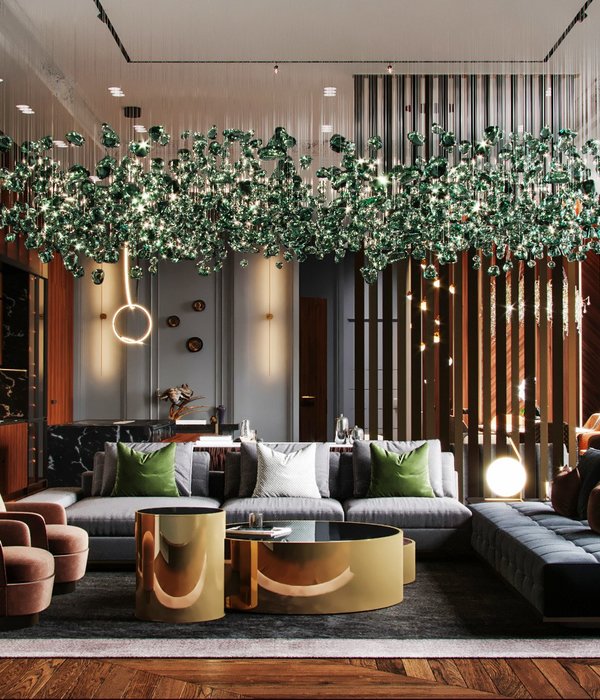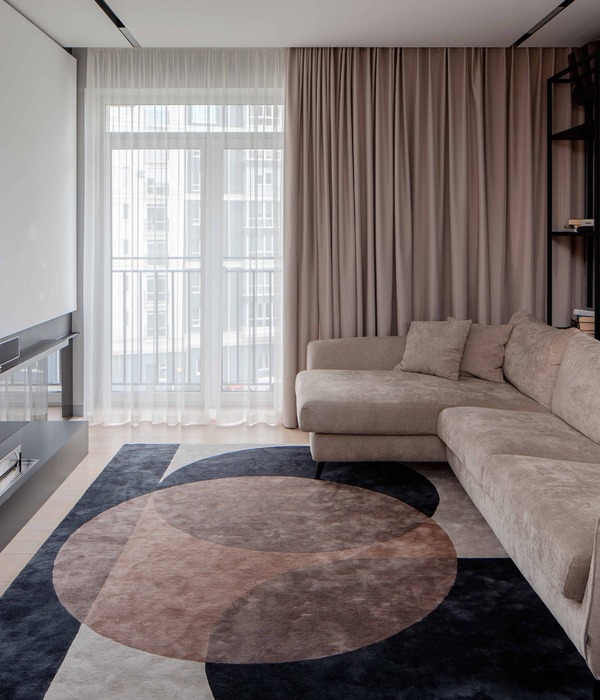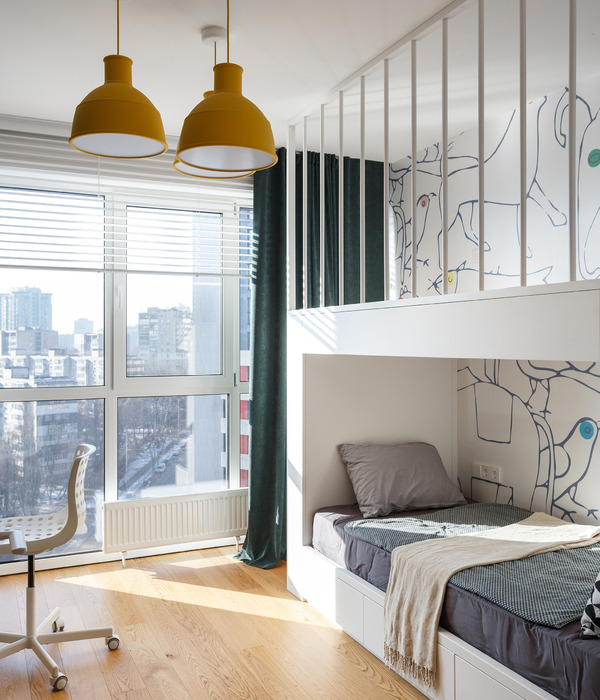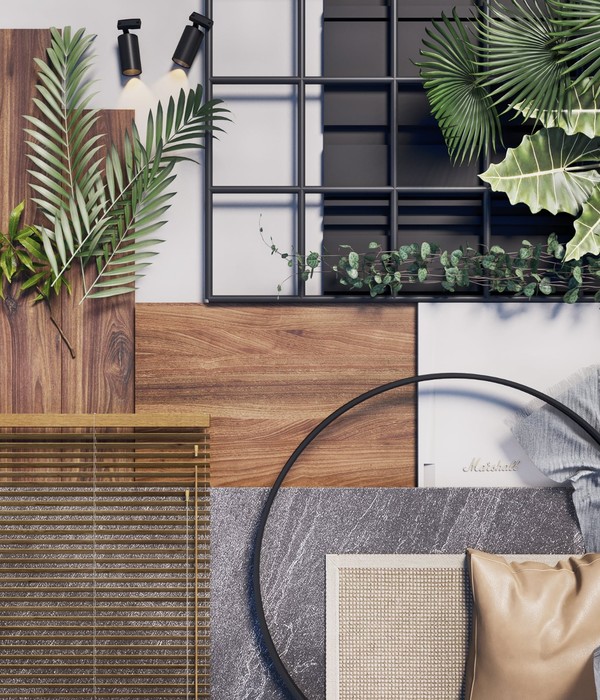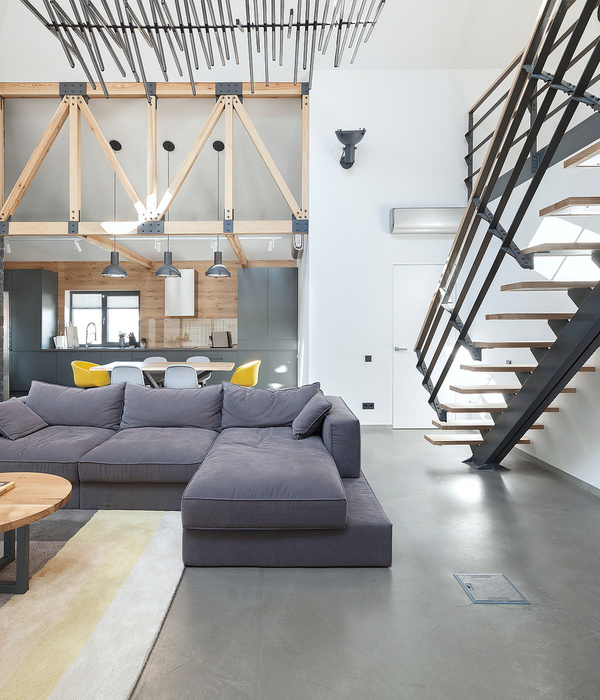India Bhuwalka House
设计方:Khosla Associates
位置:印度
分类:居住建筑
内容:实景照片
建筑设计负责人:Sandeep Khosla and Amaresh Anand
结构工程师:S & S Associates
土木工程师:Dan Constructions Pvt. Ltd
设计团队:Sandeep Khosla , Amaresh Anand , Akanksha Chajjer and Moiz Faizulla
图片:17张
摄影师:Shamanth Patil J
这是由Khosla Associates设计的Bhuwalka住宅。该住宅为一对年轻夫妇及其十几岁的女儿居住,场地面积为9600平方英尺,需要建设地下停车库、4间卧室、1间家庭影院、健身房以及起居室、饭厅、厨房、大花园等公共空间。建筑师认为场地郁郁葱葱的树木也是周边街景的一部分。在场地西面,一棵优美的树横跨围墙之上,这点启发了建筑师去创建住宅与树之间的联系。建筑师选择了保留建筑与街道的视线通廊,以及与开放空间、北面低矮的住宅之间的视线通廊。起居室为双倍层高,屋顶为蝴蝶型,东西走向,正对着街道与花园。建筑材料的搭配层次丰富,纹理多样,并延伸到家具、装饰品及艺术品的选择。
译者: 艾比
From the architect. The house was conceived for a young couple and their teen daughter, and the program on this 9,600 sft plot required a basement for car parking, 4 bedrooms, a home theatre, gym and public spaces such as living, dining and kitchen interacting with a large garden.What drew us to the site in the upmarket Koramangala neighborhood in Bangalore was the number of mature trees that were part of the surrounding streetscape.The west-facing frontage of the plot has a beautiful tree straddling the compound wall and we were keen to establish a dialogue between the house and the tree.
Our choice on the spatial flow of the house was dictated by the views to the street as well as to the open area and the low-slung house sitting on the adjacent plot to its north.The anchor of the house is a dramatic double height living area that culminates vertically in a sweeping butterfly shaped roof, orienting west and east towards street as well as garden. Walkways on the upper level lead to private bedrooms and interact with the double height volumes of the staircase shaft on one side and the living area on the other.
Copious amounts of natural night bathe this area via a series of skylights while louvered operable blinds allow for controlled light and views via large expanses of glass on the east and west elevations.The house is richly layered and textured with a judicious mix of materials, which extends into the choice of furniture, furnishings and artwork. The large expanses of Jaiselmer yellow sandstone are juxtaposed with the warmth of timber on the sloping roofs, polished cement and exposed concrete on wall and ceiling surfaces and a linear wall painted a deep ink blue.
印度Bhuwalka住宅外部实景图
印度Bhuwalka住宅外部门口实景图
印度Bhuwalka住宅内部实景图
印度Bhuwalka住宅内部过道实景图
印度Bhuwalka住宅内部局部实景图
印度Bhuwalka住宅内部卧室实景图
印度Bhuwalka住宅内部一角实景图
印度Bhuwalka住宅内部楼梯实景图
印度Bhuwalka
住宅平面图
印度Bhuwalka住宅平面图
{{item.text_origin}}



