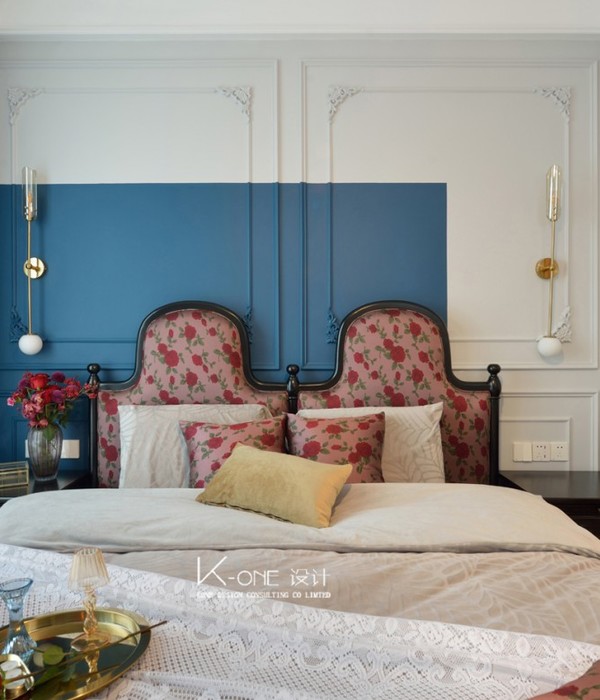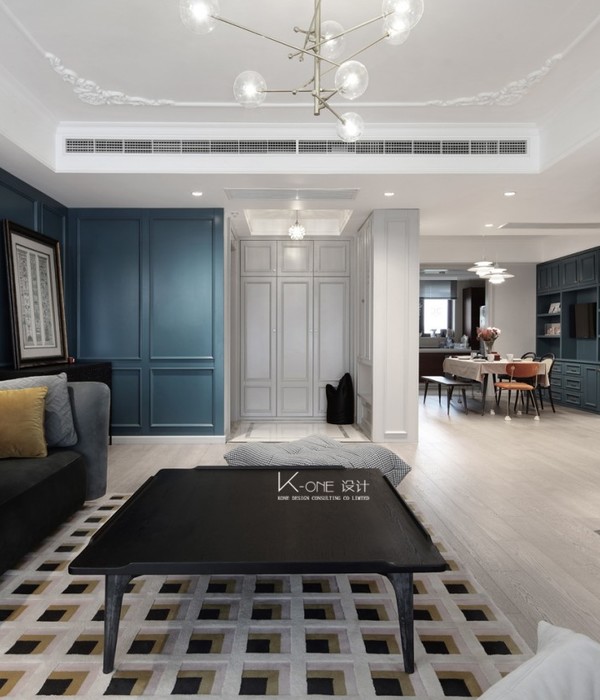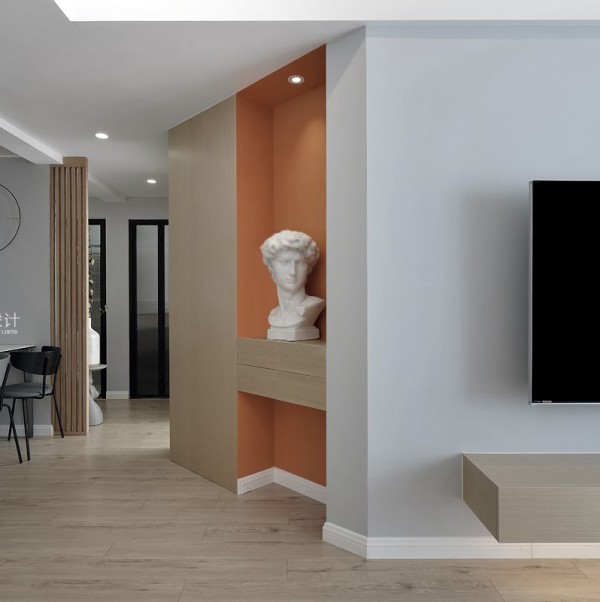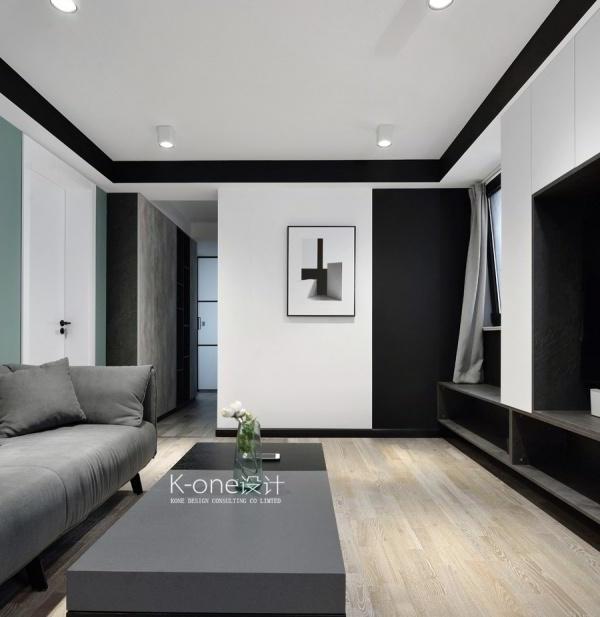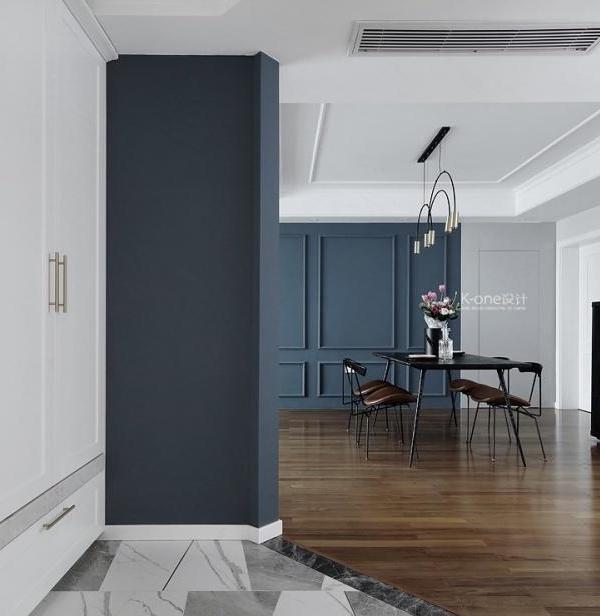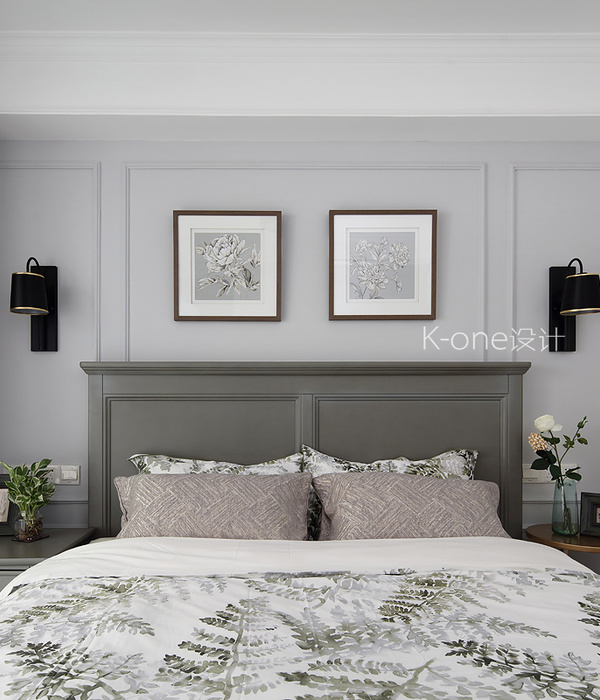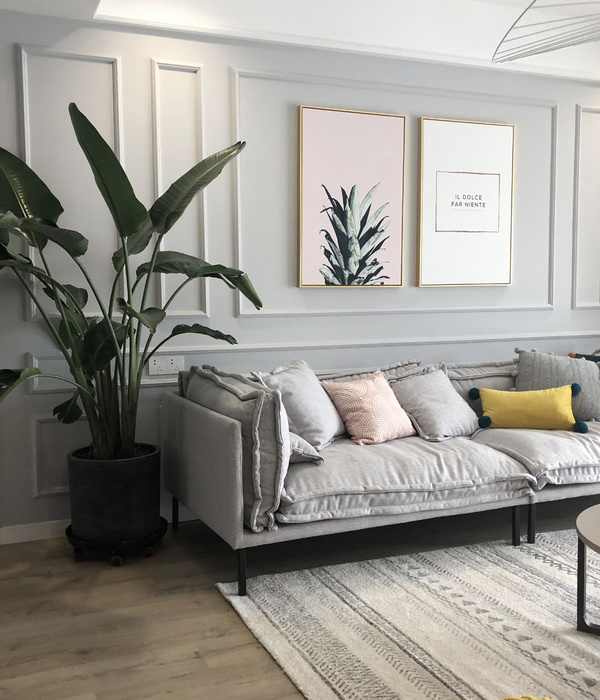© Torben Eskerod
C.Torben Eskerod
建筑师提供的文字说明。JJW建筑师邀请这座城市进入学校,并将学校与城市连接起来,同时利用水作额外的教室,利用港口的位置。与此同时,不同的空间创造了许多不同规模的学生收集机会----从学校大会到两个同学之间的亲密学习课程。该学校获得了多项奖项,其中包括2016年的WAN教育奖。
Text description provided by the architects. JJW Architects invite the city into the school and connect the school with the city, while utilizing the harbor location by using the water as an extra classroom. At the same time varied spaces create numerous, different scale gathering opportunities for students – from the school assembly to intimate learning sessions between two classmates. The School has been awarded several awards including the WAN Education Award 2016.
Text description provided by the architects. JJW Architects invite the city into the school and connect the school with the city, while utilizing the harbor location by using the water as an extra classroom. At the same time varied spaces create numerous, different scale gathering opportunities for students – from the school assembly to intimate learning sessions between two classmates. The School has been awarded several awards including the WAN Education Award 2016.
© JJW Arkitekter
(JJW Arkitekter)
当JJW建筑师在建筑比赛中获胜时,这个港区的老部分正在被开发成一个新的混合使用区,但是这个地区缺少一个装配元素。比赛简报的目的是创建一个既可以作为学校,又可以作为文化汇聚点的项目。
When JJW Architects won the architectural competition this old part of the harbor area was being developed into a new mix-use quarter, but the area lacked an assembling element. The competition brief there for was to create a project that could function both as a school and a cultural gathering point.
When JJW Architects won the architectural competition this old part of the harbor area was being developed into a new mix-use quarter, but the area lacked an assembling element. The competition brief there for was to create a project that could function both as a school and a cultural gathering point.
© Torben Eskerod
C.Torben Eskerod
学校的设计具有自然的公共空间、半公共空间和更多私人空间的等级结构,而户外区域的设计则使其可以用作额外的学习、娱乐和活动空间。
The school is designed with a natural hierarchy of public, semi-public and more private spaces while the outdoor areas are designed so they can be used as additional learning, recreational and activity spaces.
The school is designed with a natural hierarchy of public, semi-public and more private spaces while the outdoor areas are designed so they can be used as additional learning, recreational and activity spaces.
© Torben Eskerod
C.Torben Eskerod
为了在学校、社区和港口之间建立一种交流,一楼的特色是学校庭院和城市广场的结合。这个大楼梯把学校和港口连接起来,被用作额外的教室,学生们的娱乐场所,以及哥本哈根市民的一个生动的公共聚会场所。
To create an exchange between the school, the neighborhood and the harbor, the ground floor features a combination of school yard and a city square. The large staircase connects the school with the harbor and is used as an extra classroom, a recreation area for the pupils as well as a vivid public meeting place for the citizens of Copenhagen.
To create an exchange between the school, the neighborhood and the harbor, the ground floor features a combination of school yard and a city square. The large staircase connects the school with the harbor and is used as an extra classroom, a recreation area for the pupils as well as a vivid public meeting place for the citizens of Copenhagen.
Plan 1/1000
Plan 1/1000
学校在一定程度上是年龄划分的,初中在底层,而上层,也就是年长的学生,为年龄划分和年龄融合做好了准备。这样,内部和外部空间就会考虑到生活中不同阶段的学生能够处理什么,以及什么能让他们感到宾至如归和安全。为了给年幼的孩子提供安全的感觉,小班有他们自己的家庭区域,与其他学生分开的小集群。年龄较大的学生共享一个大的、年龄相结合的家庭区域,分布在两层楼上,在那里,学生们成为一个年龄差异较大的社区的一部分。
The school is partly age-divided with the junior classes at the bottom, while the upper floors, that house the older pupils, are prepared for age-division as well as age-integration. This way the internal and external spaces take into account what pupils at different stages of their lives are capable of handling and what makes them feel at home and safe. To provide a safe feeling for the younger children the smaller classes have their own home area with small clusters that are separated from the other pupils. The older pupils share a large, age integrated home area spread over two floors where the pupils become part of a larger community across age differences.
The school is partly age-divided with the junior classes at the bottom, while the upper floors, that house the older pupils, are prepared for age-division as well as age-integration. This way the internal and external spaces take into account what pupils at different stages of their lives are capable of handling and what makes them feel at home and safe. To provide a safe feeling for the younger children the smaller classes have their own home area with small clusters that are separated from the other pupils. The older pupils share a large, age integrated home area spread over two floors where the pupils become part of a larger community across age differences.
© Torben Eskerod
C.Torben Eskerod
建筑的特点是形象生动,不仅创造了变化,而且是建筑教育功能的基础。建筑师采用了一种相对普通的FASTE材料,预制的压缩矿物棉板,并将其与外部细屑结合在一起,结果是一种强烈和生动的表达。
The building is characterized by a vivid façade that not only creates variation but also underpins the buildings educational function. The architects have taken a relatively common façade material, prefabricated compressed mineral wool panels, and combined it with outer fines – the result is a strong and living expression.
The building is characterized by a vivid façade that not only creates variation but also underpins the buildings educational function. The architects have taken a relatively common façade material, prefabricated compressed mineral wool panels, and combined it with outer fines – the result is a strong and living expression.
Sustentability
augmentability扩展性
生机勃勃的立面作为一个有效和智能的建筑围护结构。自动开窗控制夜间冷却,特别开发的降噪窗允许自然通风,并且在寒冷季节建造的立面遮阳屏既可以起到防晒作用,也可以作为额外的热缓冲。最外层由100%回收的铝片组成。表象中的戏剧根据观众的位置而变化。
The vibrant facade acts as an effective and intelligent building envelope. Automatic openable windows controls night cooling, specially developed noise-reducing windows allow natural ventilation, and built facade screens serves both as sun protection and as additional heat buffer in the cold season. The outermost layer consists of 100% recycled lamellas in aluminum. The play in the façade changes according to the position of the viewer.
The vibrant facade acts as an effective and intelligent building envelope. Automatic openable windows controls night cooling, specially developed noise-reducing windows allow natural ventilation, and built facade screens serves both as sun protection and as additional heat buffer in the cold season. The outermost layer consists of 100% recycled lamellas in aluminum. The play in the façade changes according to the position of the viewer.
© Torben Eskerod
C.Torben Eskerod
学校遵循DGNB-方法中的参数,该方法同时关注技术、经济和社会可持续性。在放学后使用建筑物支持可持续办法的社会方面。例如,户外区域既是学校的庭院,也是公共公园。
The school follows the parameters in the DGNB-approach, which focuses on both the technical, economic and social sustainability. The use of the building after school hours supports the social aspect of the sustainable approach. As an example, the outdoor areas work as both school yard and public park.
The school follows the parameters in the DGNB-approach, which focuses on both the technical, economic and social sustainability. The use of the building after school hours supports the social aspect of the sustainable approach. As an example, the outdoor areas work as both school yard and public park.
© Torben Eskerod
C.Torben Eskerod
Architects JJW Arkitekter
Location Støberigade, 2450 København, Denmark
Area 9500.0 m2
Project Year 2015
Photographs Torben Eskerod, JJW Arkitekter
Category Schools
Manufacturers Loading...
{{item.text_origin}}


