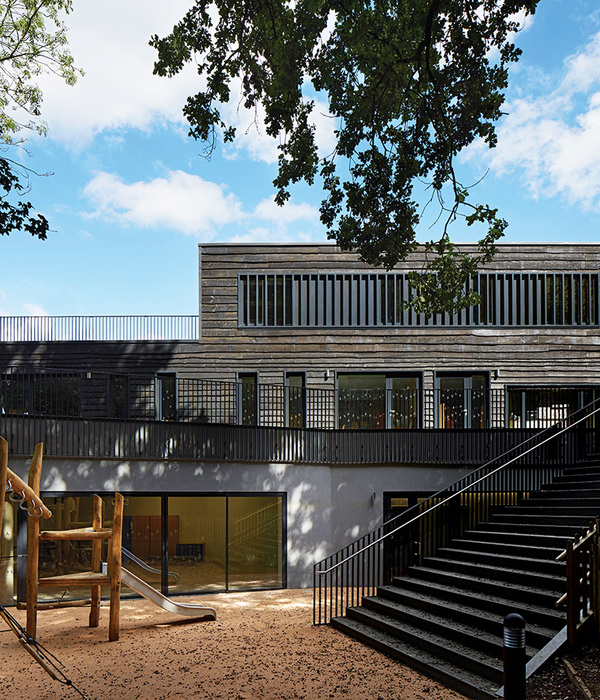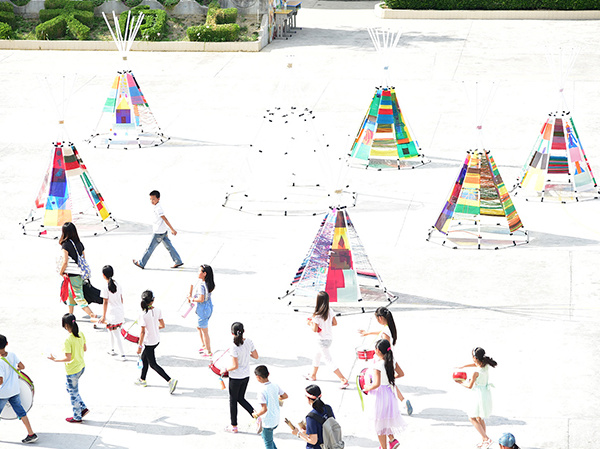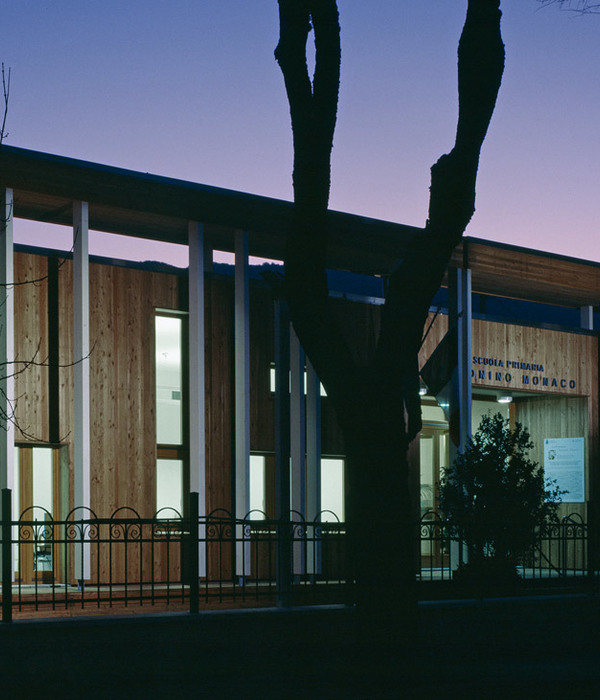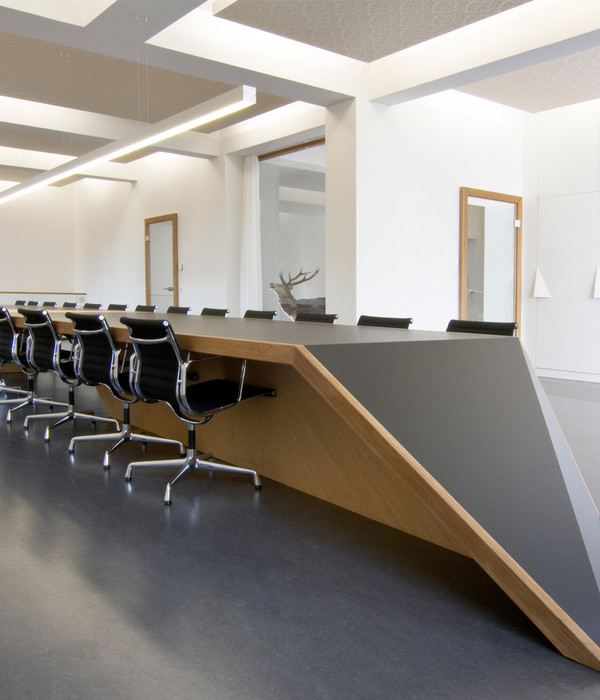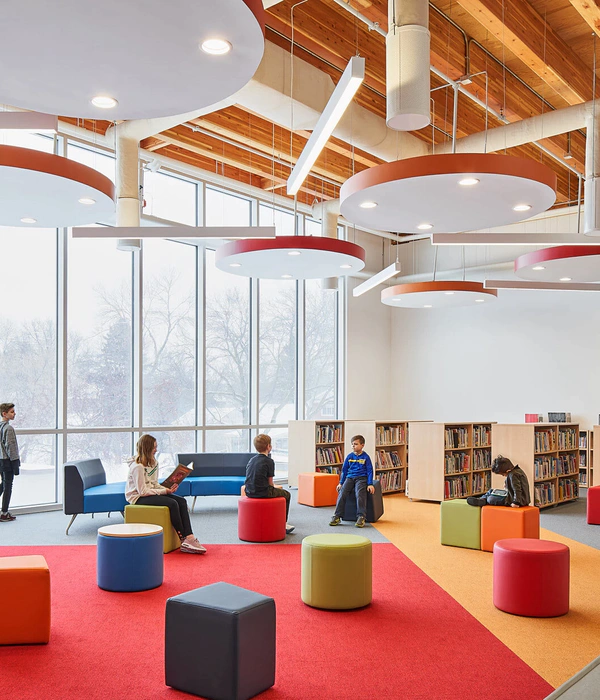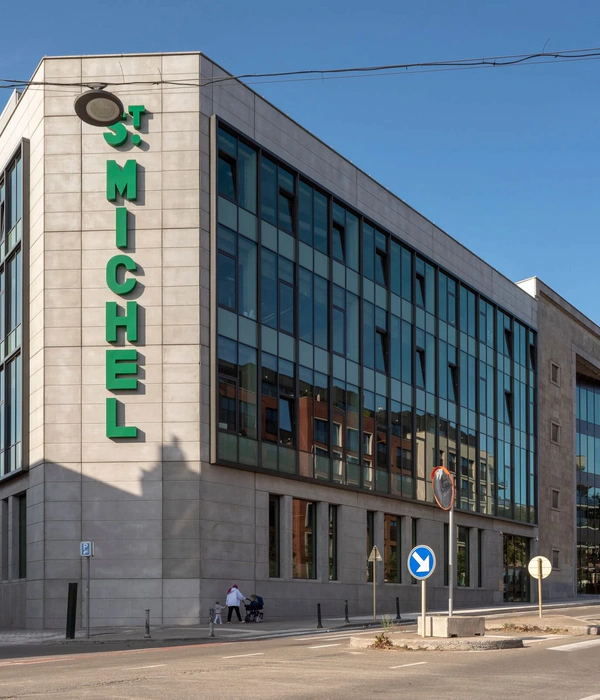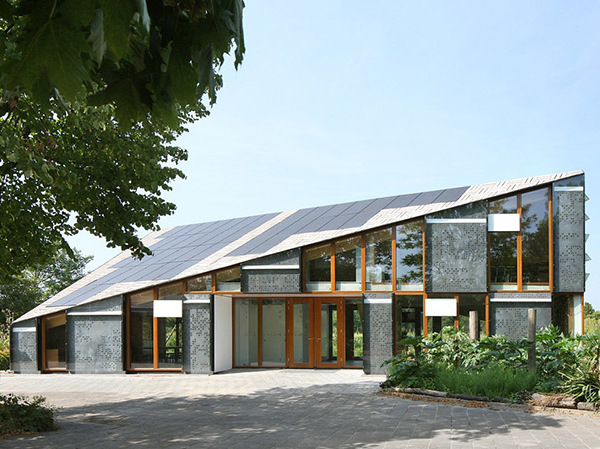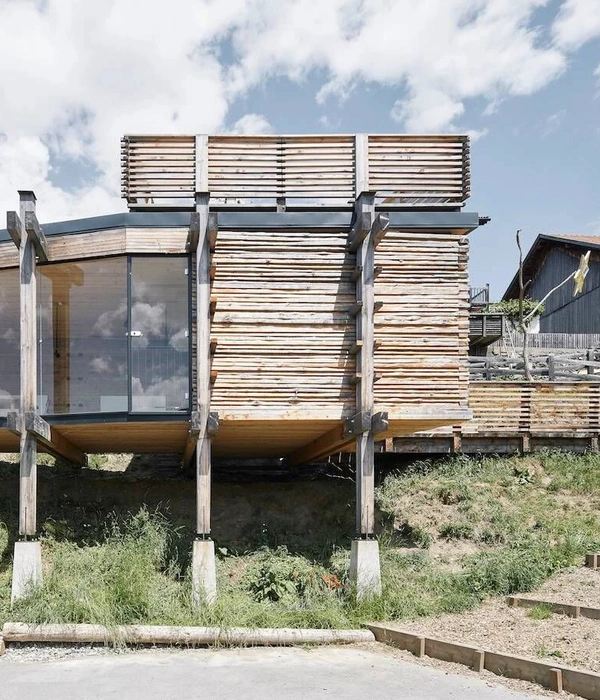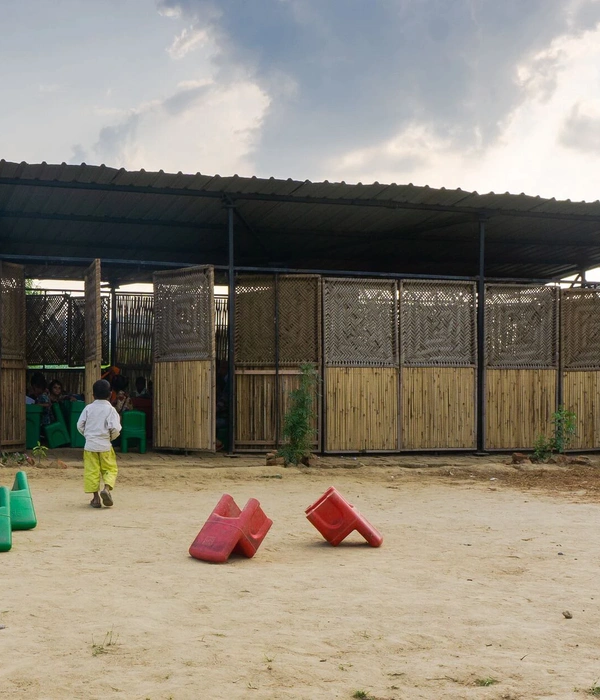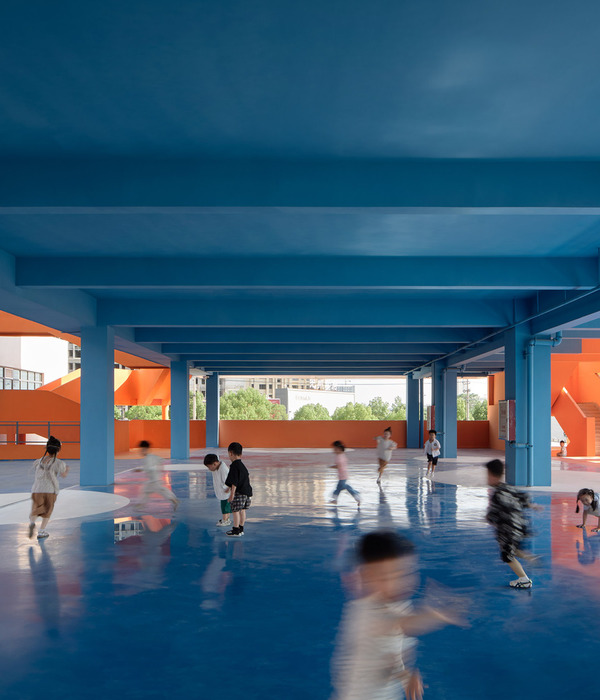Architect:Ector Hoogstad Architecten
Location:Netherlands
Project Year:2015
Category:Universities
Stories By:Ector Hoogstad Architecten;Alumet
The new education centre for the faculties of Science, Geosciences and Biomedical Sciences at Utrecht University, designed by Ector Hoogstad Architecten, has opened its doors. This building, named after Victor J. Koningsberger, forms part of an education cluster in the northwest corner of the university campus that will make the university a more attractive place for students, teaching staff and researchers by offering them an inspiring and well-equipped work environment and meeting place. The laboratories, lecture theatres and study landscapes provided within the building are already very well used.
The iconic new Victor J. Koningsberger building together with the Minnaert building and the Buys Ballot building form an integrated education cluster in the northwest corner of the university campus, which is known as the Uithof. The ground floor contains entrance halls, lecture theatres, study spaces and a variety of catering facilities. The “loop” on the first floor (recognisable from the outside by the bright green façade) links the three buildings, allowing users to move from one to the other without going outside. Visitors who leave their cycles in the extensive cycle shelter on the ground floor can also enter the building directly from here. The upper floors contain laboratories and other rooms for practical work that can be given a flexible arrangement thanks to smart integration of structural elements and facilities. Floor structures, only 35 cm thick, house concrete core activation, piping (for air, sewage, water, gas, etc.), power cables and acoustic facilities in an innovative, synergistic combination. This flexibility creates space for a wide range of different research and stimulates cross-fertilisation thanks to the links between the various research areas involved. Keywords in the design of the Victor J. Koningsberger building were light, openness and transparency. In line with this, the most striking element of the building is the spectacular atrium that extends over the full height of the structure and contains a majestic staircase winding up to the top of the building. Other eye-catching features are the 35 by 25 metre stability cross made of in situ cast concrete and the remarkable roof that provides the whole of the interior space with attractive diffuse lighting. The façades of the building are made as transparent as possible, while at the same time great care was taken to find the optimum balance between the view offered, the level of incident light, the orientation and energy economy in the interests of sustainability – which, it goes without saying was a key consideration in the whole design process. The vertical blinds mounted on the façade, which show marked variation in slat width, spacing and number depending on the façade area in question, play a key role here. The end result is a building with very low net energy consumption, plenty of daylight and splendid views over the green university campus.
Ector Hoogstad Architecten was also responsible for the design of the entire interior of the building. The approach here was based on use of natural materials such as bamboo and stone in combination with the wide use of fresh green tints in the interior decoration. Design highlights are the big glass interior walls decorated with green silkscreen prints marked by their gradual variation in intensity, the media walls on the “loop” and the comfortable six-person study booths within the study landscape that provide opportunities for group consultation without disturbing – or being disturbed by – others.
The second phase of this project is the renovation of the Minnaert building, originally designed by Neutelings Riedijk Architects in 1994, which is due to be completed in the spring of 2017.
On the campus of Universiteit Utrecht this building is situated: Victor J. Koningsberger. It is a new education center designed by Ector Hoogstad Architecten for the faculties Geo Sciences, Bèta Sciences and Medicine (Biomedical Sciences). The building as part of the North West Cluster should increase the charm of the university for students, professors and researchers by providing them an inspiring and comfortable work and meeting area. As of its commissioning the labs, study and teaching rooms are busily engaged.
▼项目更多图片
{{item.text_origin}}


