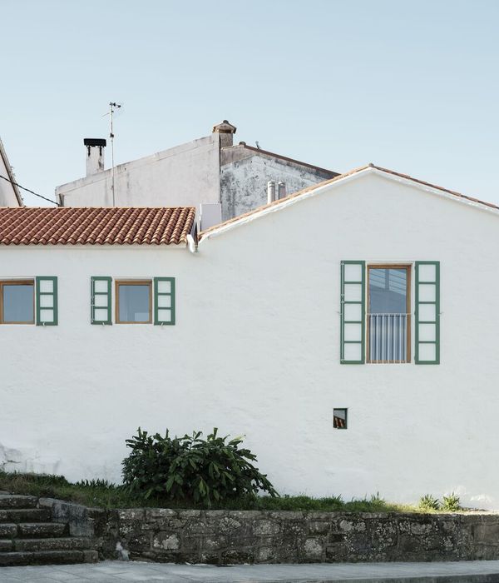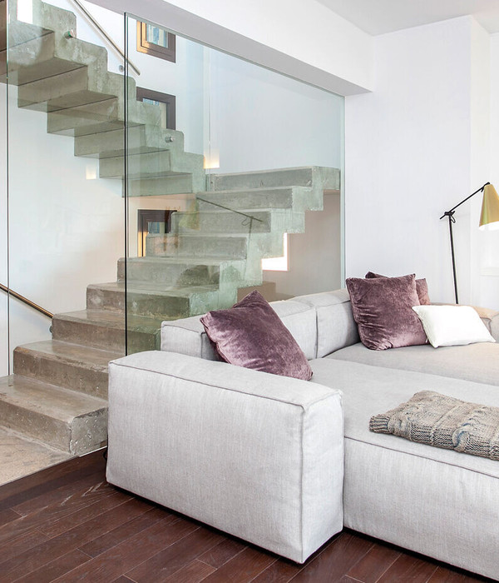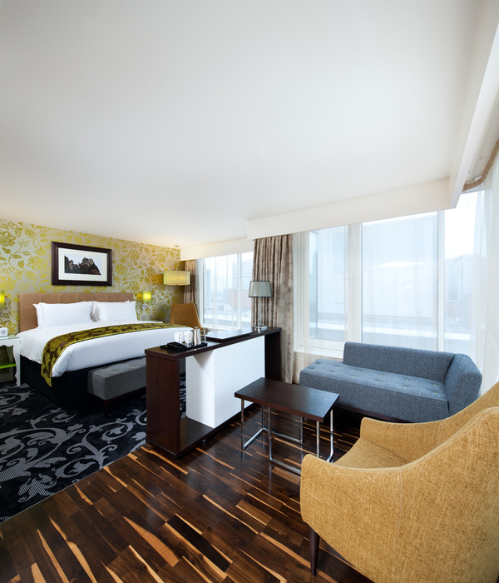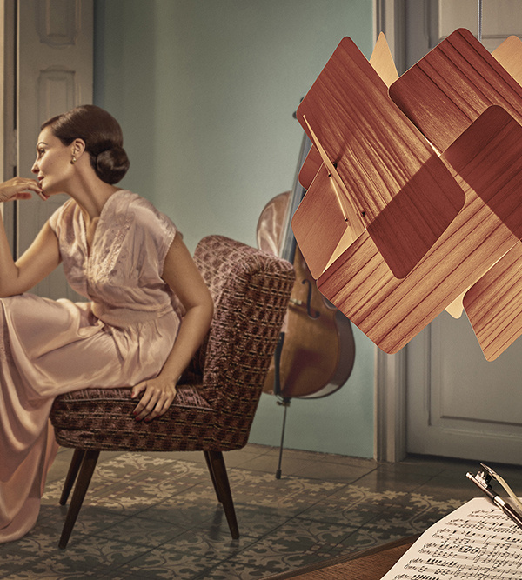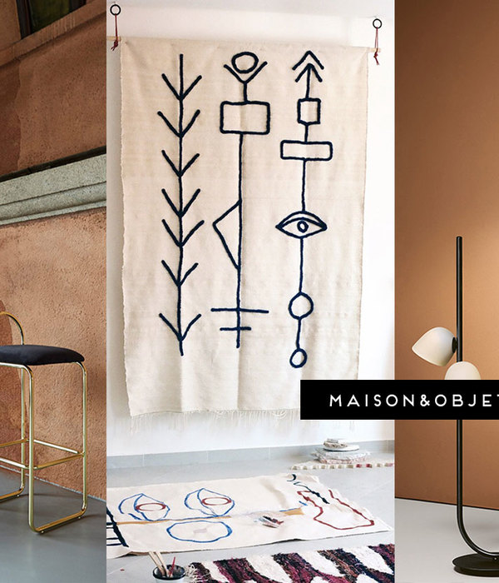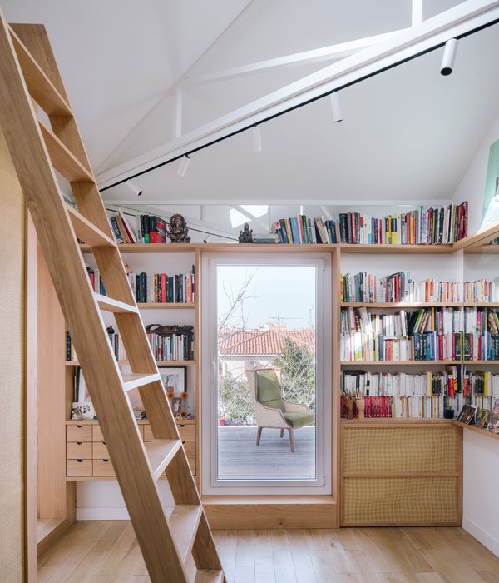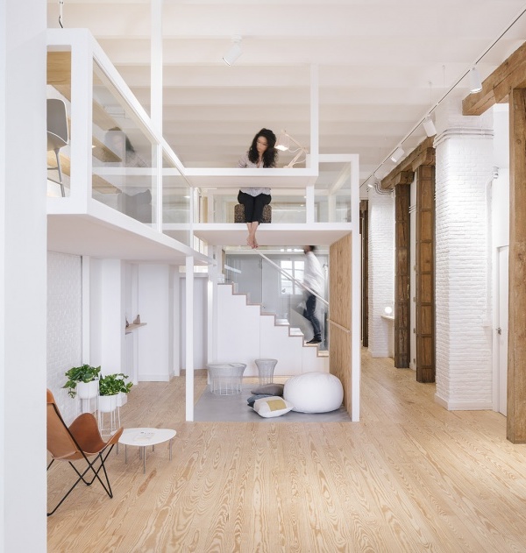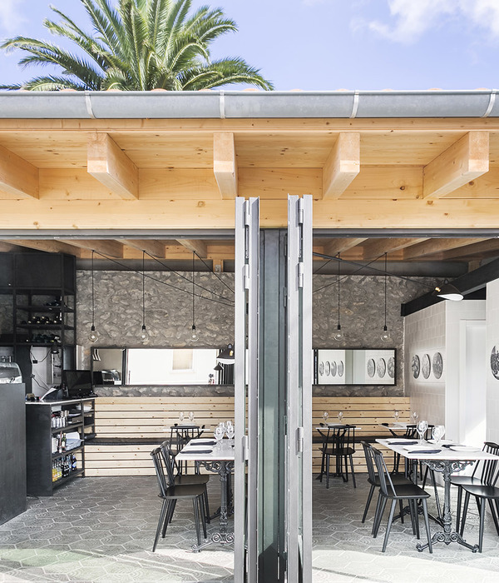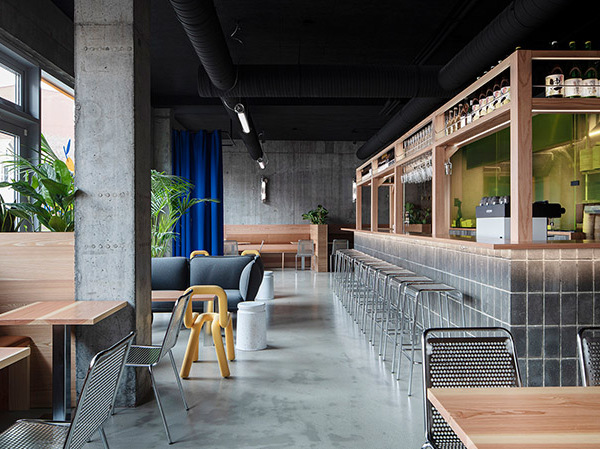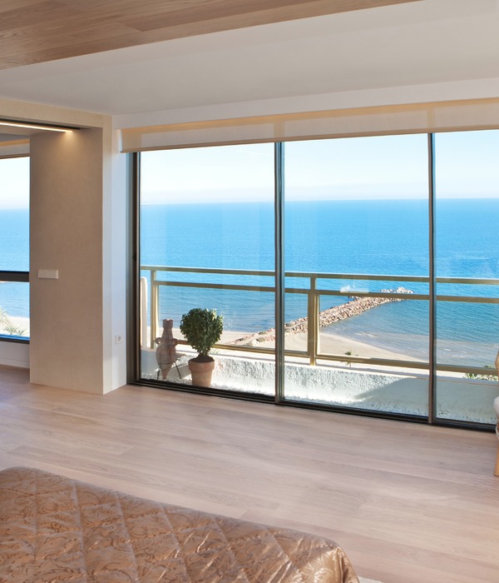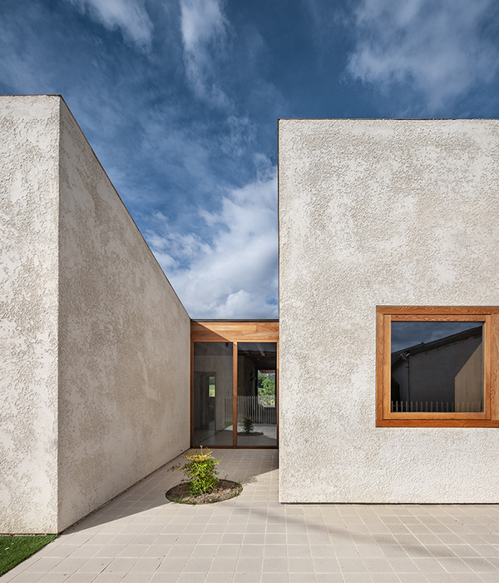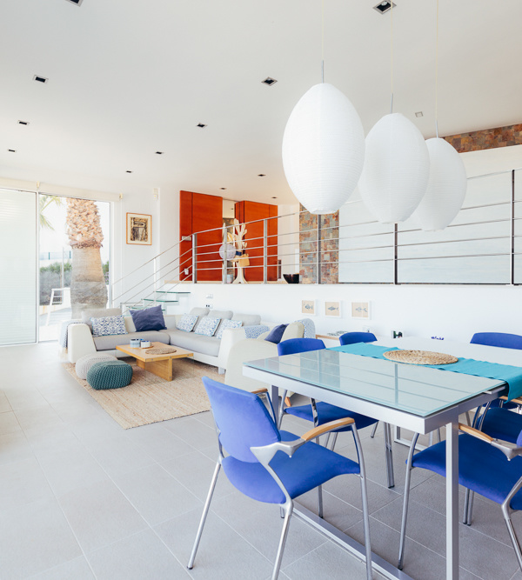该项目位于日本埼玉县,是为一对夫妇和他们的两个孩子设计的私人住宅。
This is a private residence for a couple and two children built in Saitama Prefecture.
▼住宅外观,exterior of the house ©Takumi Ota
经营着复古家具店的业主希望拥有一间足够宽敞的客厅,使其可以用作家具的陈列间。出于这一考虑,建筑师尽可能地增加了首层一体化空间的天花板高度,同时将服务于四口之家的必要居住空间设置在房屋的二层。
The request from the owner who runs a vintage furniture store was a large living space as a showroom for furniture. So what we thought was to create a one-room space with the highest ceiling as possible on the first floor, and to arrange the necessary rooms compactly for the family of four on the second floor.
▼夜景:从入口望向双层高客厅,view to the double-height living room from outside ©Takumi Ota
住宅拥有一个高效的矩形平面,其一角被斜向地“切割”以形成宽阔的窗户,为房间引入充足的光线。“大块”的光亮各自投向一层和二层,创造出不同的空间感受。斜向的窗户一方面与花园形成了紧密的联系,另一方面又与周围的街区保持了适当的距离。
▼设计示意图,design diagram ©UENOA
▼一层平面图,1F plan ©UENOA
▼建筑一角被斜向地“切割”以形成宽阔的窗户,part of the rectangular plane was cut diagonally to make an opening ©Takumi Ota
▼巨大的窗户为房间引入充足的光线,large blocks of light come from large diagonal openings ©Takumi Ota
On an efficient rectangular plane, we cut part of it diagonally to make an opening. Large blocks of light coming from large diagonal openings are divided into the first and second floors with different spatiality. In addition, the diagonal openings make a closely relationship with the garden in the site and keep a appropriate distance from the neighborhood.
▼位于宽阔窗户旁的楼梯,the stair beside the large opening ©UENOA
▼从起居空间望向入口,view to the entrance from the living area ©Takumi Ota
▼餐厅和客厅,dining and living room ©Takumi Ota
▼餐厅和厨房,kitchen and dining room ©Takumi Ota
▼楼梯井鸟瞰,stair aerial view ©UENOA
▼二层包含了四位家庭成员的居住空间,the rooms for the family of four on the second floor ©Takumi Ota
▼从儿童房望向二层空间,view to the second floor from the children’s room ©UENOA
▼用于各房间之间的卍型柱,the “卍” column used between the rooms ©Takumi Ota (left) ©UENOA (right)
▼空间细部,detailed view ©Takumi Ota
▼街区环境,view from the neighborhood ©UENOA
▼住宅外观,exterior view ©UENOA
▼场地分析,site analysis ©UENOA
▼平面布局模型,layout model ©UENOA
▼室内模型照片,interior model ©UENOA
▼一层平面图,1F plan ©UENOA
▼二层平面图,2F plan ©UENOA
Project Name:QUARTER house Architect or Architecture Firm:UENOA / Yoshinori Hasegawa+Fumie Horikoshi Completion Year:2019 Built Area:113.76 m² Project Location:Saitama,Japan Structure:Ryotaro Sakata / Ryotaro Sakata Structural Engineers Photographer:Takumi Ota
{{item.text_origin}}

