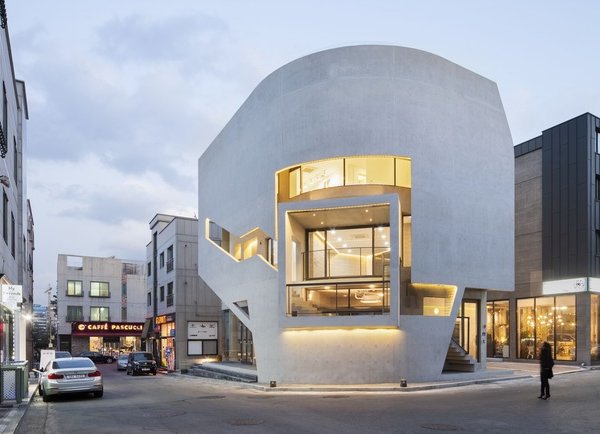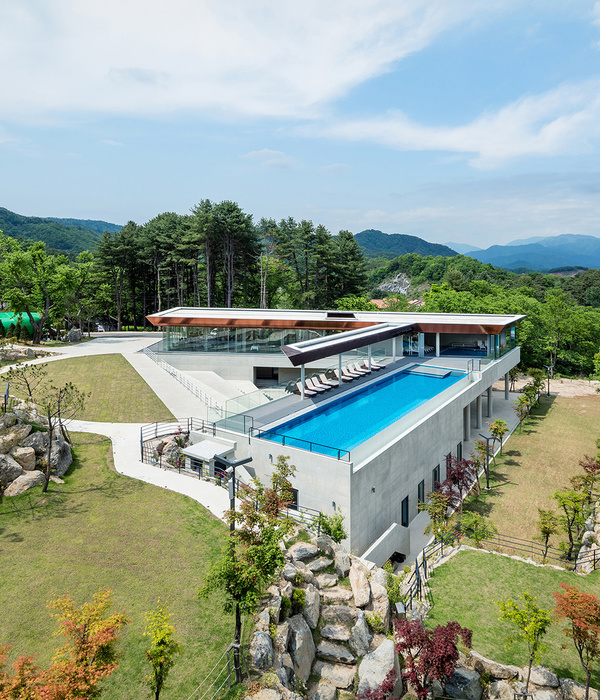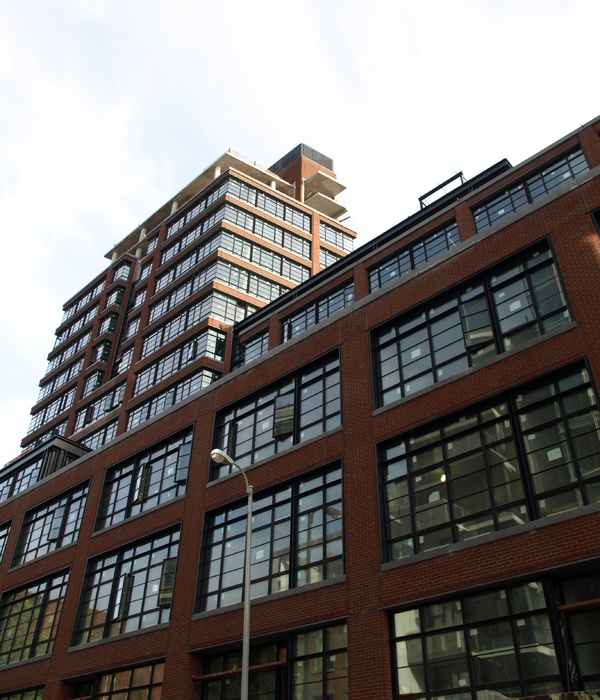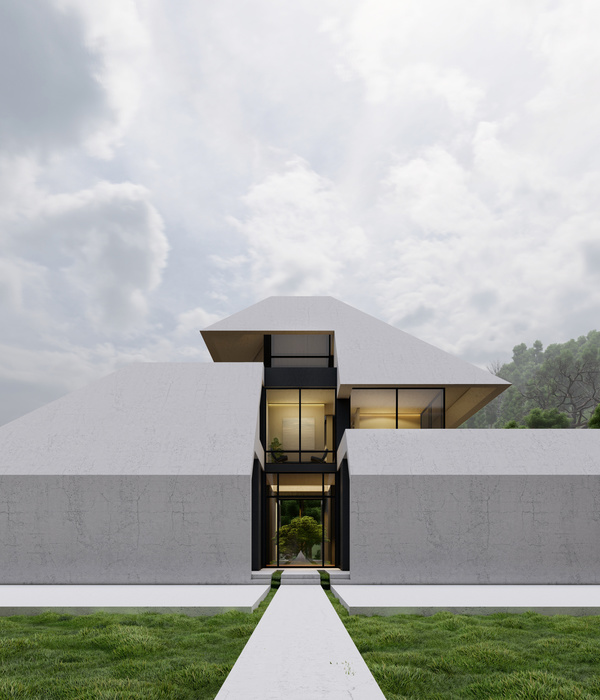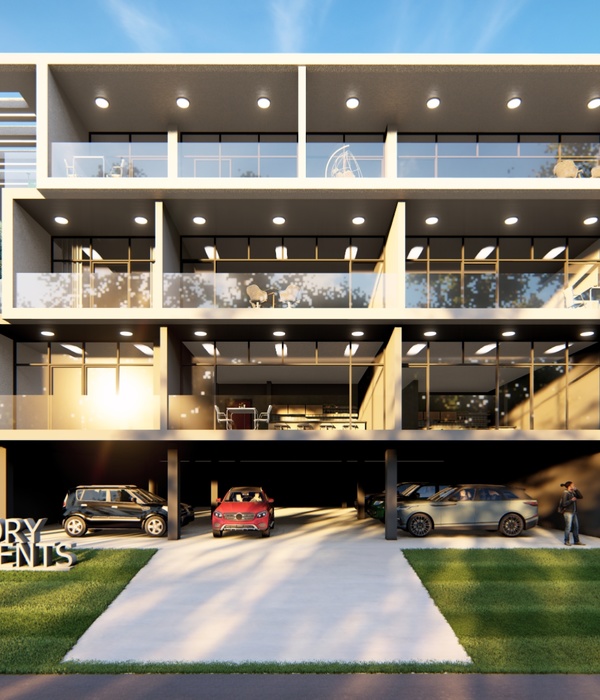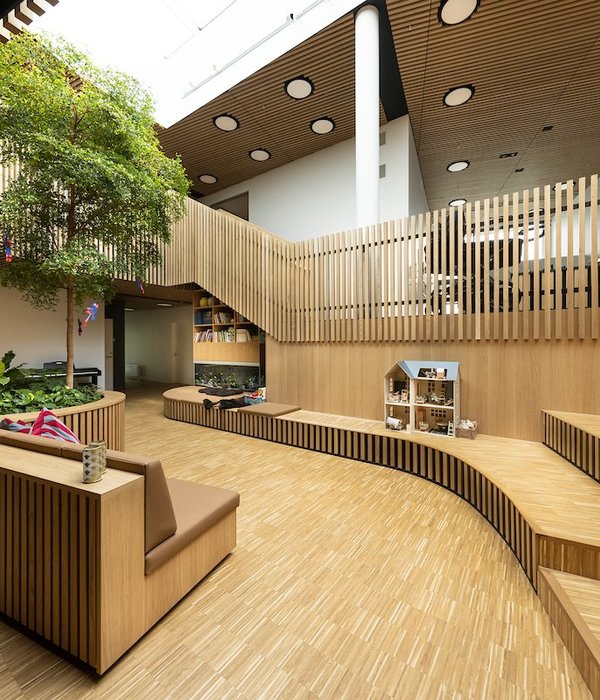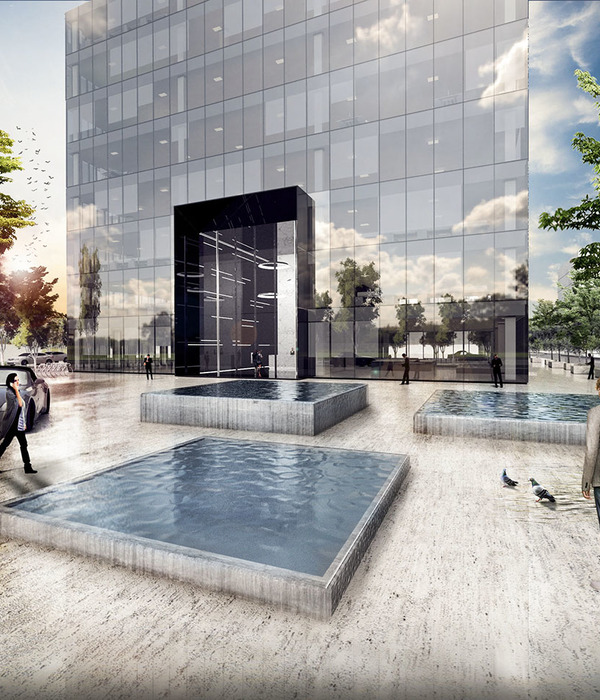本项目采用了交叉层压木材与钢筋混凝土构成的混合结构,其中使用了大量的木材。该结构既可以作为咖啡厅也可以作为观景台,为游客们提供鸟取沙丘的广阔景观视野。
We designed an observatory/café that overlooks the Tottori Sand Dunes, using wood abundantly in a hybrid structure of cross-laminated timber and reinforced concrete.
▼项目与周边环境鸟瞰,aerial view of the project and surrounding environment
▼项目鸟瞰,aerial view of the project
交叉层压木材构成的建筑外观,不仅呈现出温暖的肌理质感,同时与周围的沙丘融为一体,使整个建筑宛如一部“通往天空的楼梯”
Envisioned as a “staircase to the sky,” the cross-laminated timber exterior provides a warm texture that blends in with the surrounding sand dunes.
▼项目外观概览,overall of appearance
▼正立面,front facade
▼背立面,back facade
▼侧立面,profile
▼观景台,observation terrace
鸟取是日本民间艺术运动的圣地之一,为了向当地民间艺术(“民艺Mingei”)致敬,室内元素融入了当地工艺。室内座椅由交叉层压木材设计制作,轻型吊灯则采用了掺有当地沙子的和纸制作而成。
As an homage to Tottori, which is well-known for folk crafts (“Mingei”) culture, interior elements incorporate local craftsmanship. Chairs are designed with cross-laminated timber, while light pendants are made of Washi paper sprinkled with local sand.
▼咖啡厅室内,ground floor of the cafe
▼咖啡厅二层座位区,upper floor of the cafe
卫生间的水槽由kkaa委托鸟取著名民艺陶器作坊Nakai-gama制作,绿色和黑色玻璃巧妙组合,造就了这件美丽的家具艺术品。
The bathroom sinks are made by Nakai-gama, a Tottori Mingei pottery workshop, which uses a beautiful combination of green and black glazing.
▼水槽,the bathroom sinks
▼夜景,night view
▼一层平面图,1F plan
▼二层平面图,2F plan
▼屋顶层平面图,RF plan
▼剖面图,section
▼结构细部,construction details
{{item.text_origin}}

