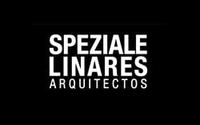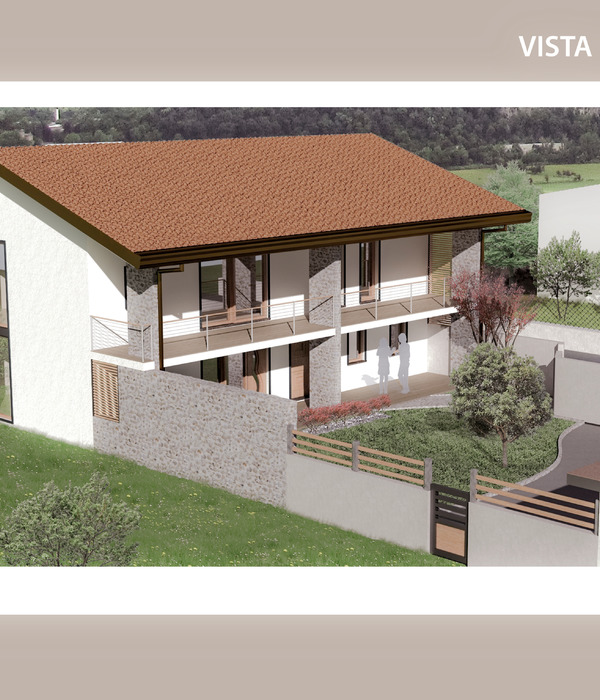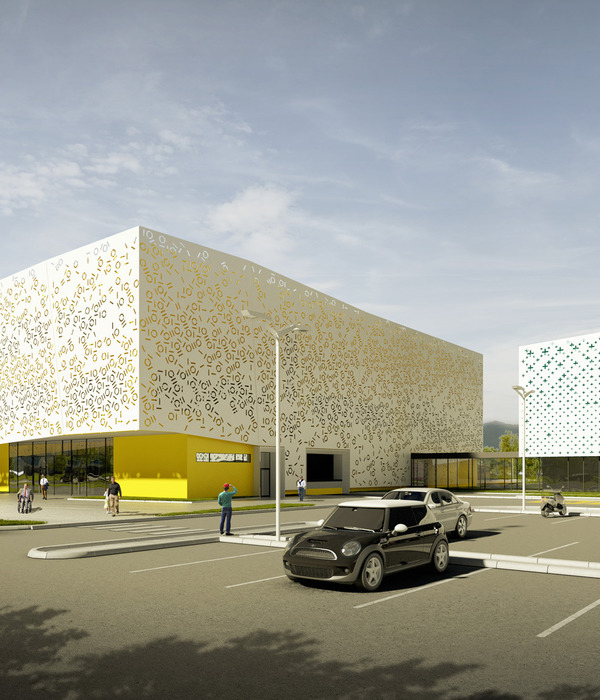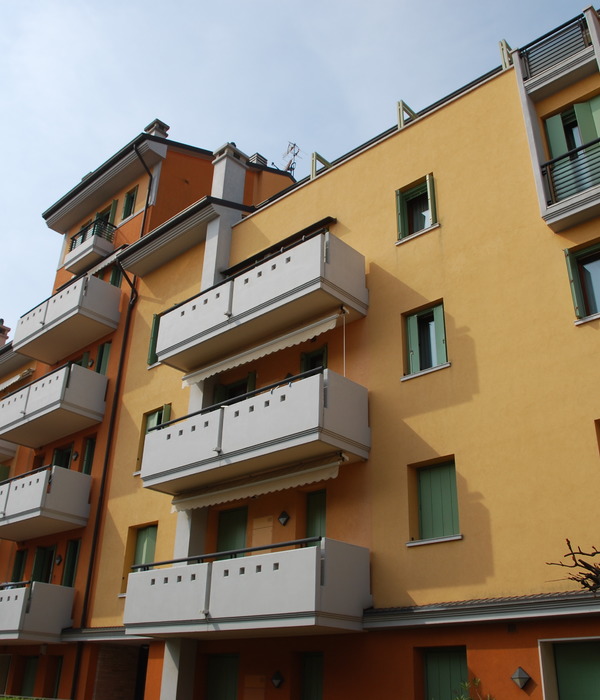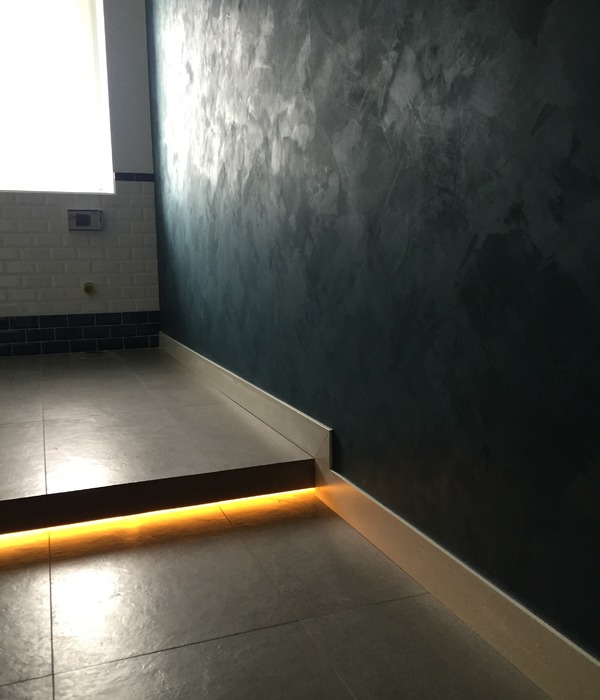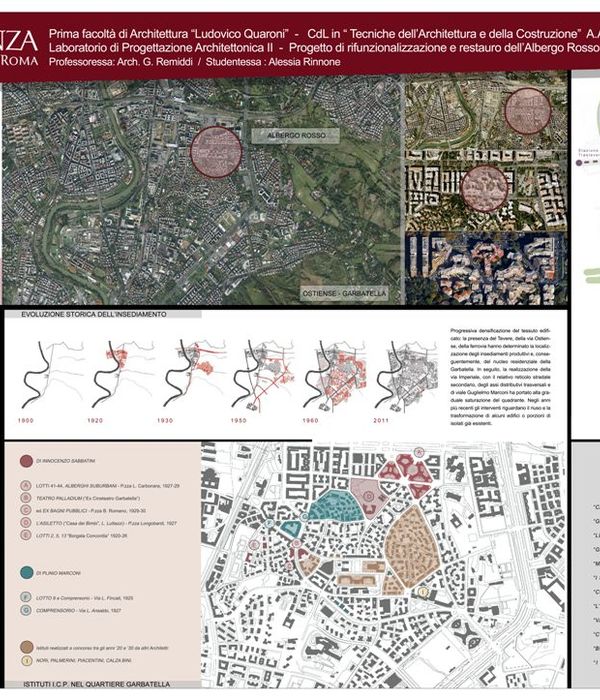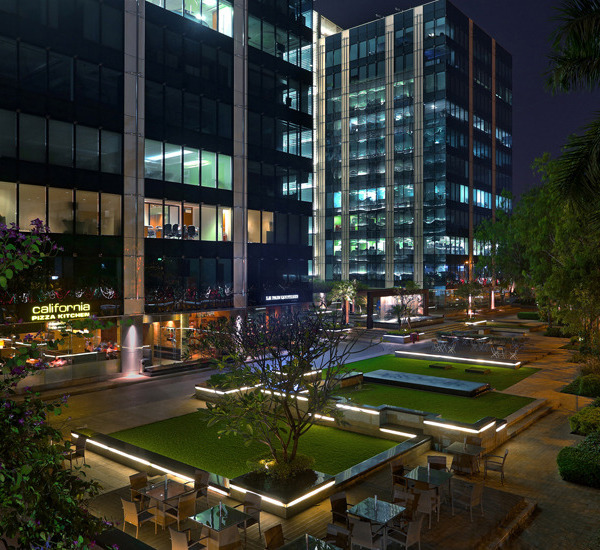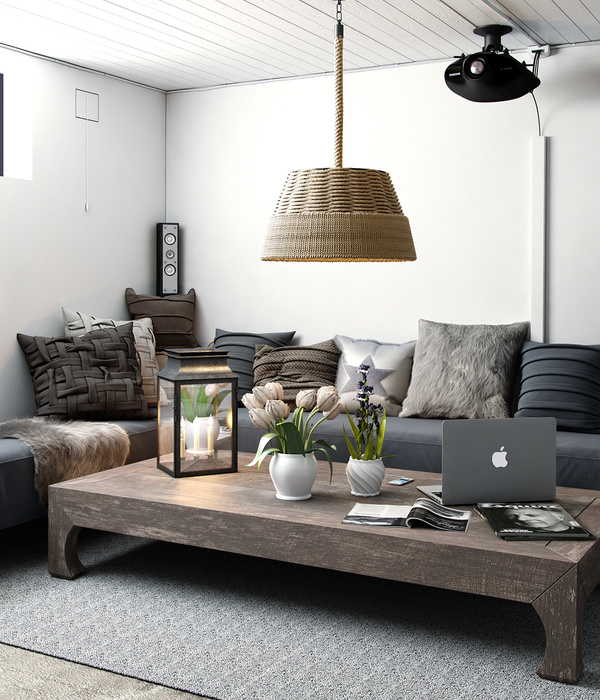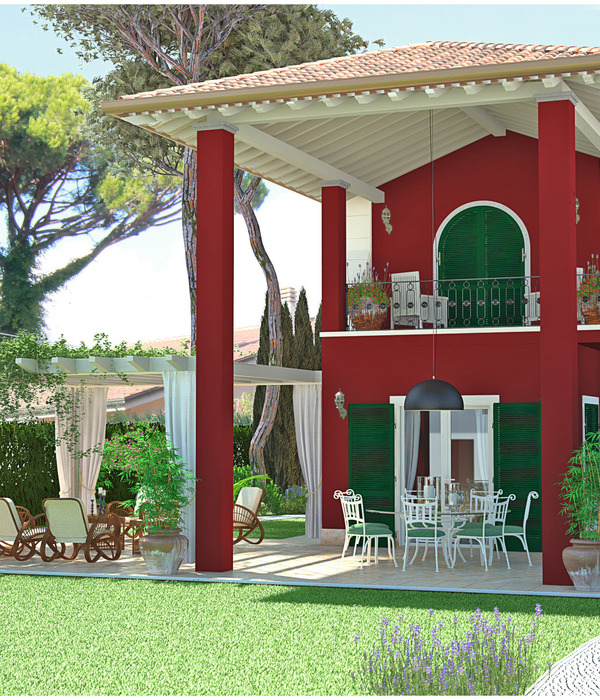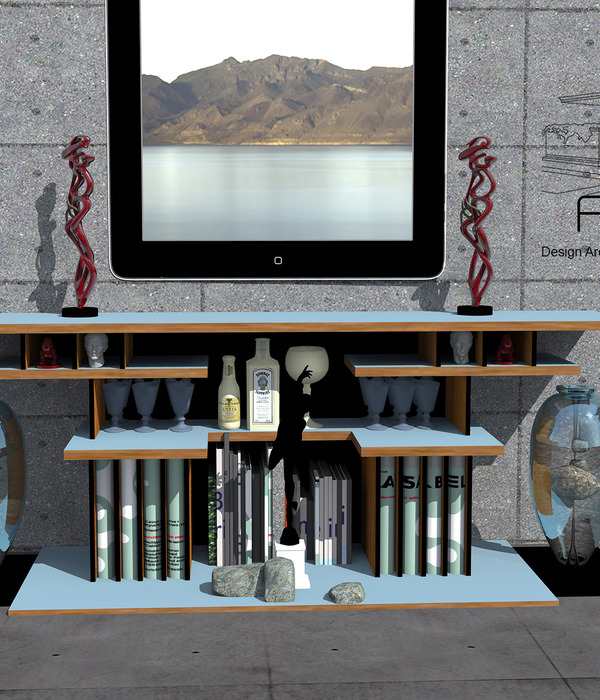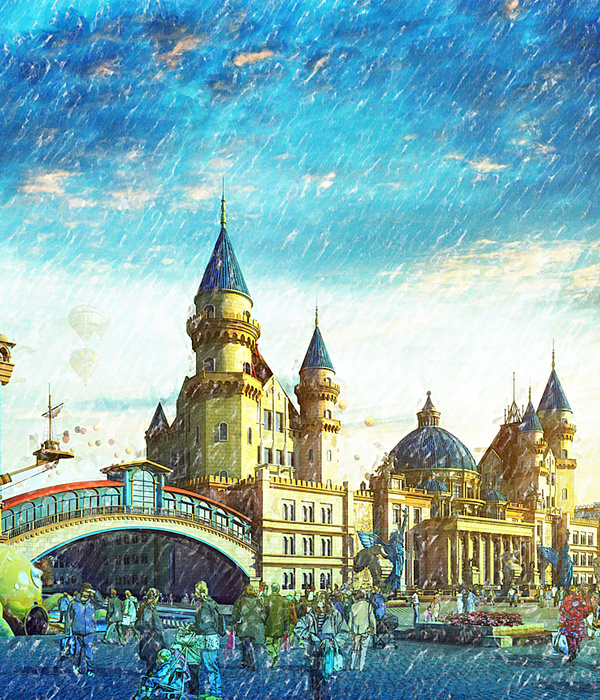阿根廷 P8 办公建筑 | 极简抽象的玻璃立方与黑色入口管

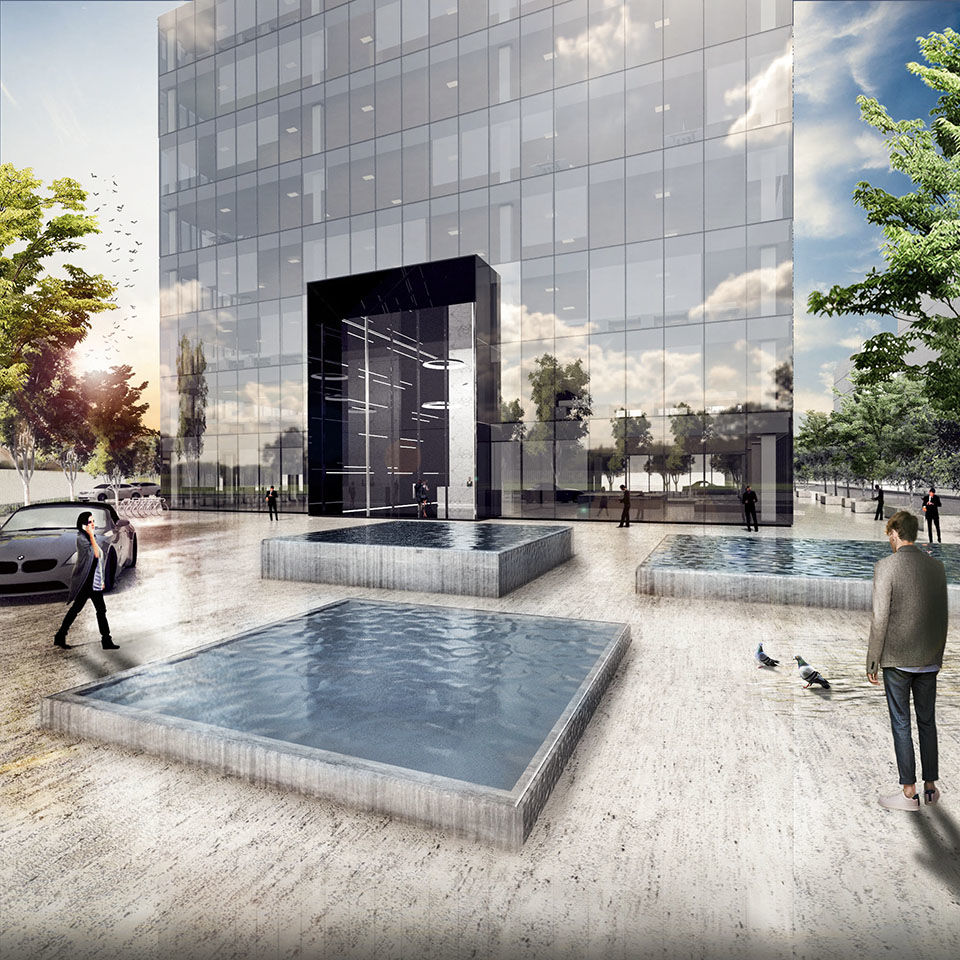
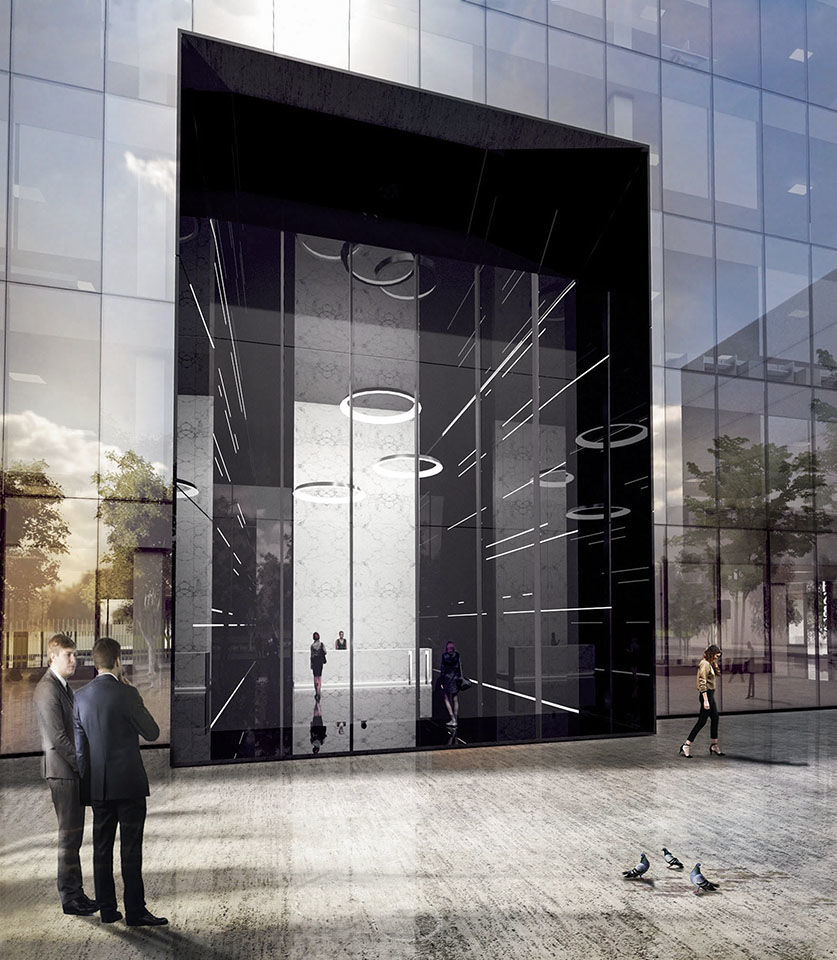
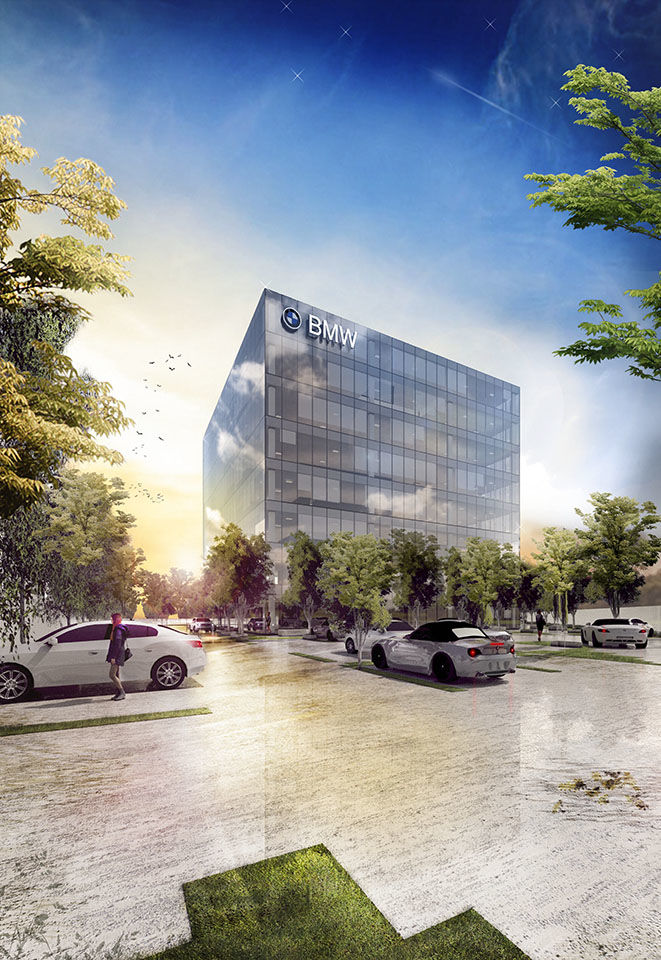
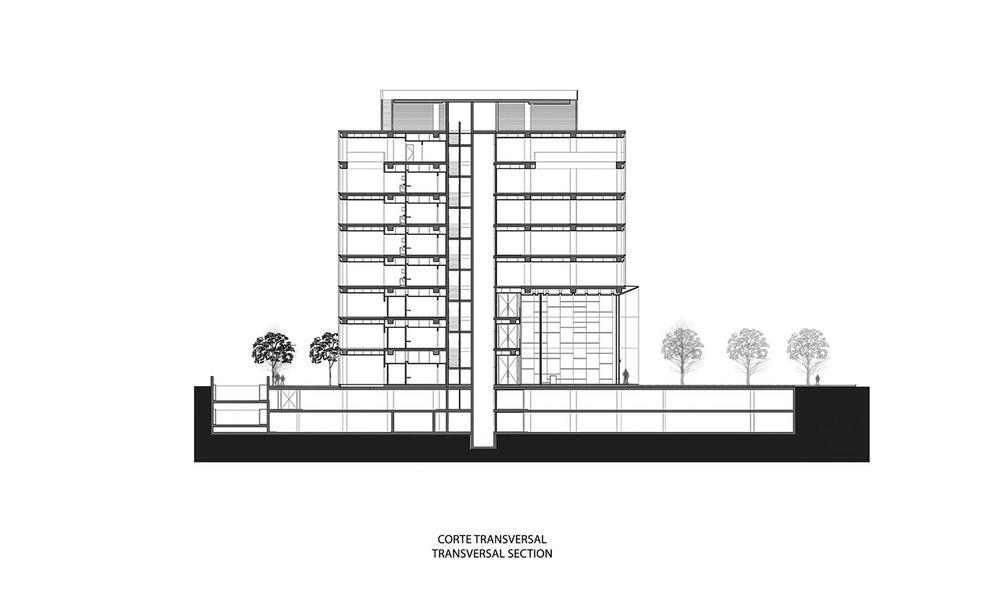

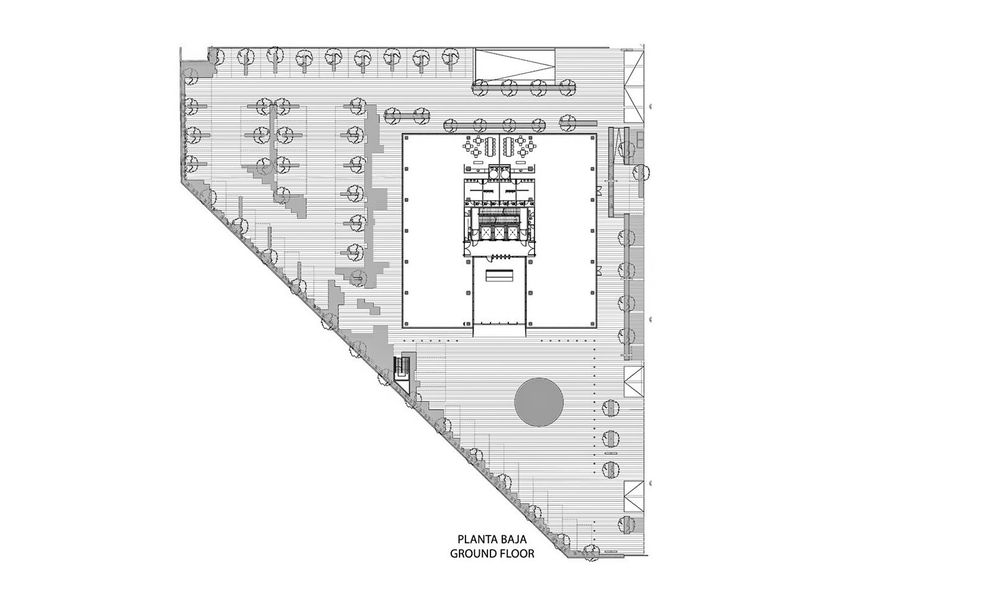

In response to the generalized request of the companies installed in Bs. As., to decentralize and expand, we looked for a land located in a key and highly demanded place in the north corridor of Panamericana, to design and build an office building.
The project includes two main elements: an AAA office building and an access square that colonizes the entire lot. The proposal seeks to be synthetic, forceful and contemporary. The building is composed of two elements, of a maximum abstraction in geometry and materiality: a perfect glass cube of 34 m x 34 m x 34 m and a black access tube of 10 m high x 9 m wide x 14 m depth. The square is the mantle and emptiness on which the building rests, which resolves functional aspects of circulation, parking, ramps and accesses, but also, it is the great meeting and entertainment center of the entire complex.

