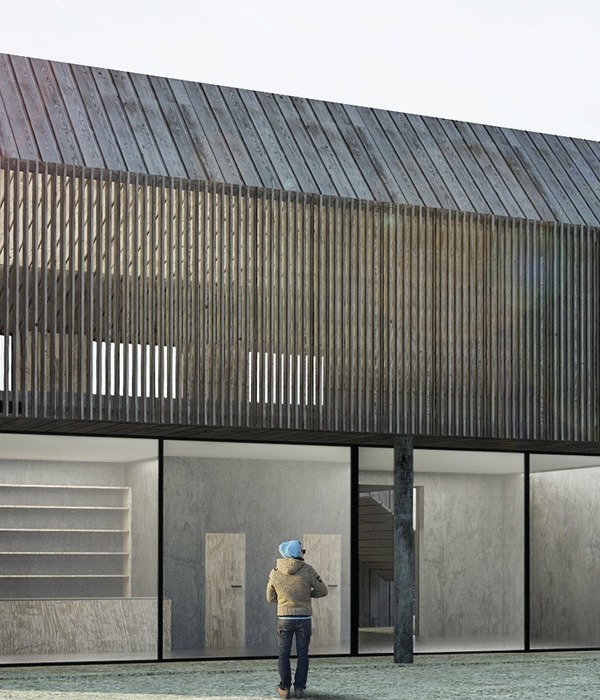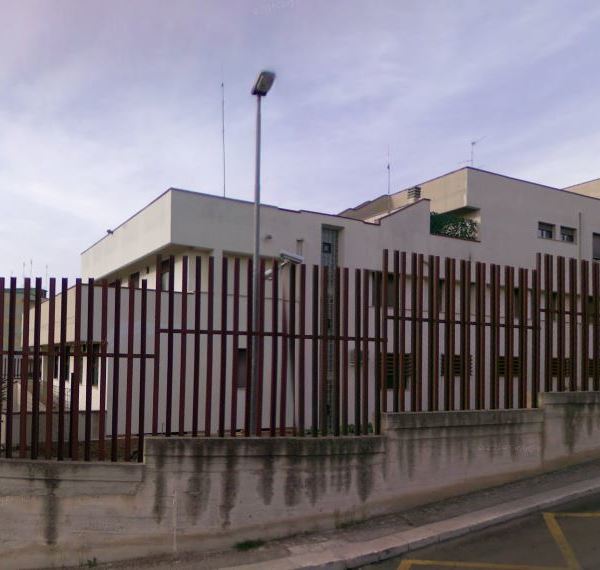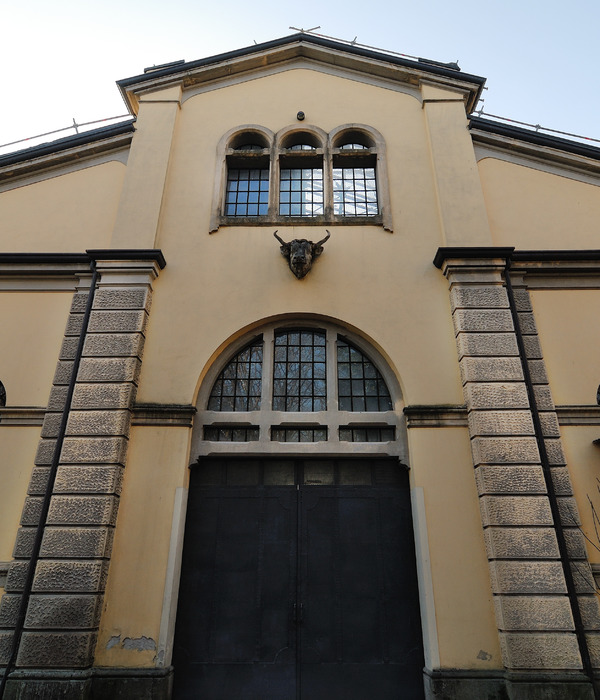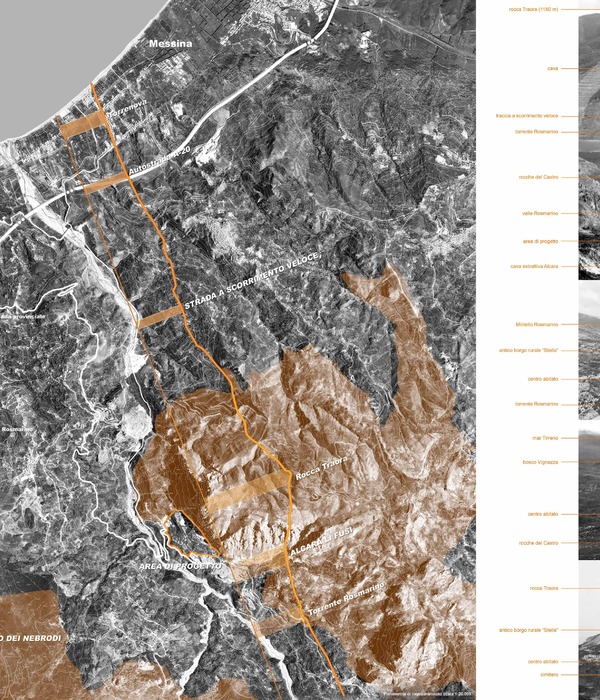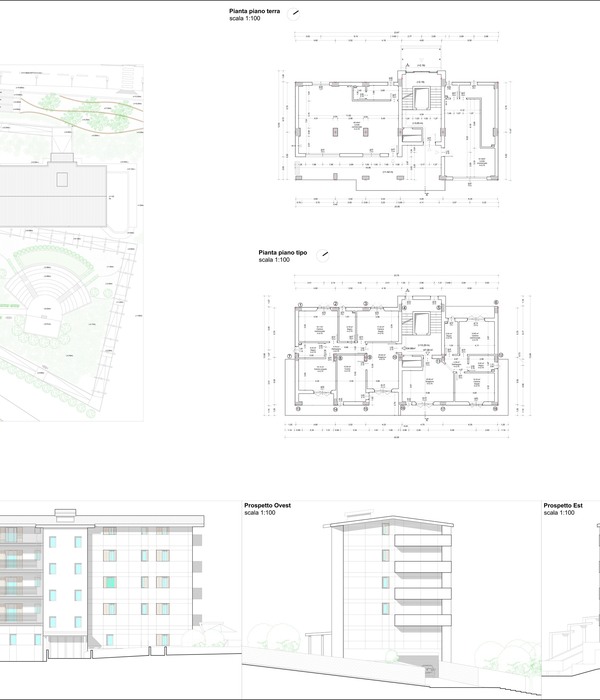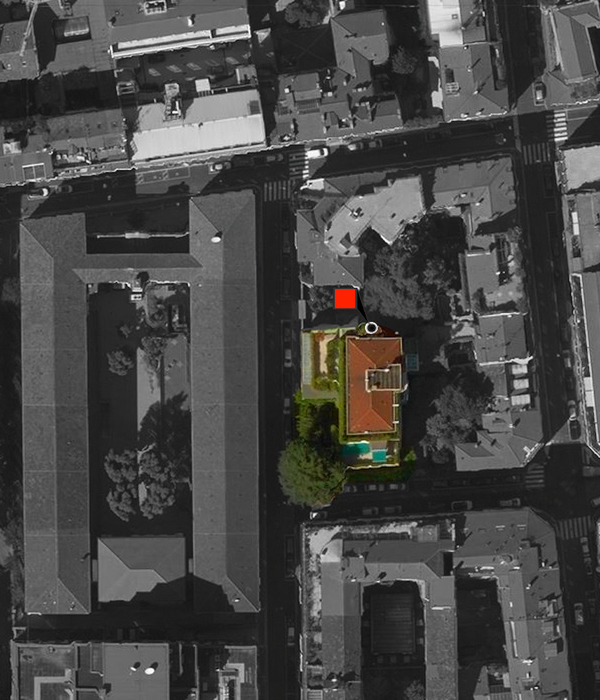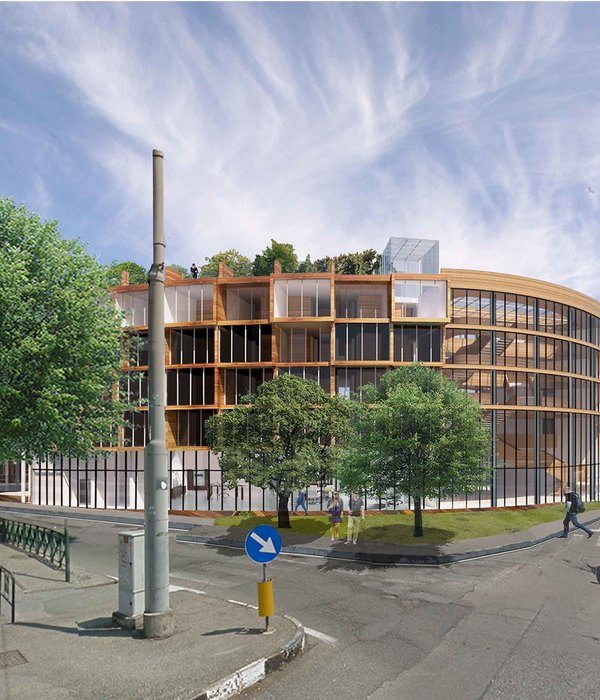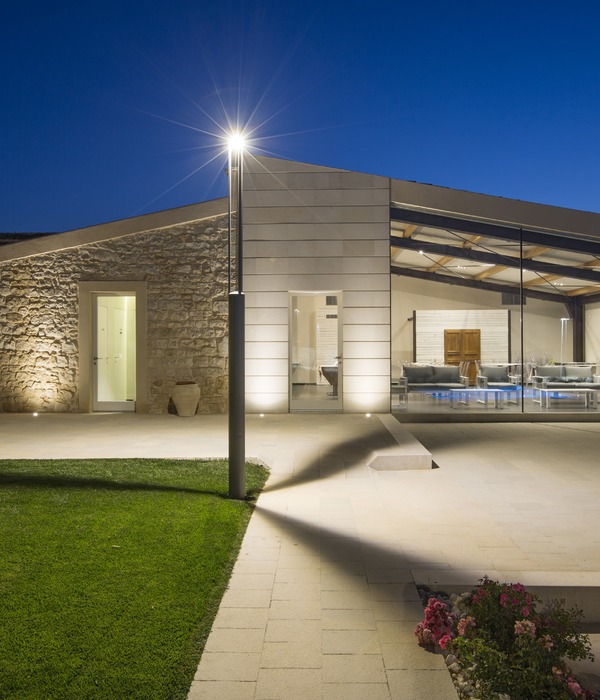The complex consists of 5 buildings, each focusing on a specific set of services for recovery and rehabilitation (sports, swimming, physiotherapy etc.). The project allows free arrangement of these buildings on the territory. They are interconnected by covered passageways and have separate access roads. Each building of this complex is designed to function autonomously due to independent engineering infrastructure and special zones for temporary service buildings location. But the optimum complex operation is ensured with construction of all of the buildings.
Utility connections on the surfaces are covered with perforated face plates, which have a unique pattern for each building. This perforation pattern combined with rich background colour of the walls is a part of navigation system for the territory. The perforation cells size and quantities are designed to depend on the windows locations on the building surface.
This project was developed in cooperation with Elena Leontjeva, expert on architectural space for people with disabilities.
The Regional sports and recreation complex is designed for recovery and rehabilitation of people with disabilities. This complex is designed for the second line territory of the constructed “Akademichesky” district of Yekaterinburg. It is located at the intersection of Academic Sakharov St. and Wilhelm de Gennin St.
Year 2020
Work started in 2014
Work finished in 2020
Main structure Steel
Client Company GEN ENGINEERING and Paralympic committee of Russia
Status Completed works
Type Hospitals, private clinics / Sports Centres / Sport halls / Swimming Pools / Sports Facilities
{{item.text_origin}}

