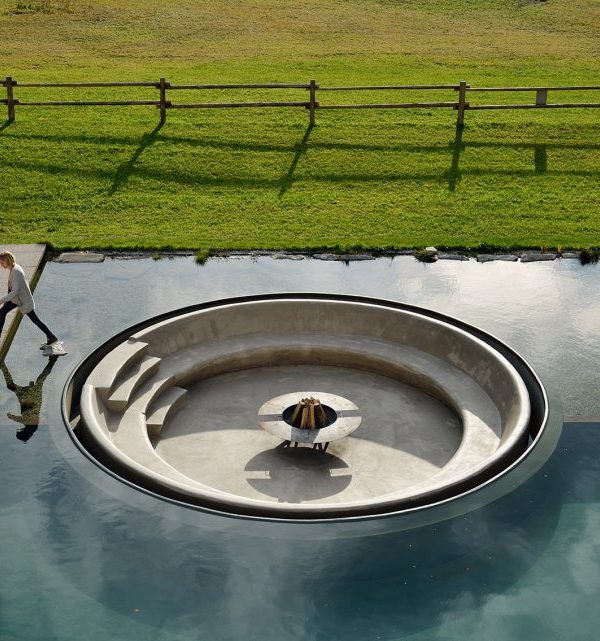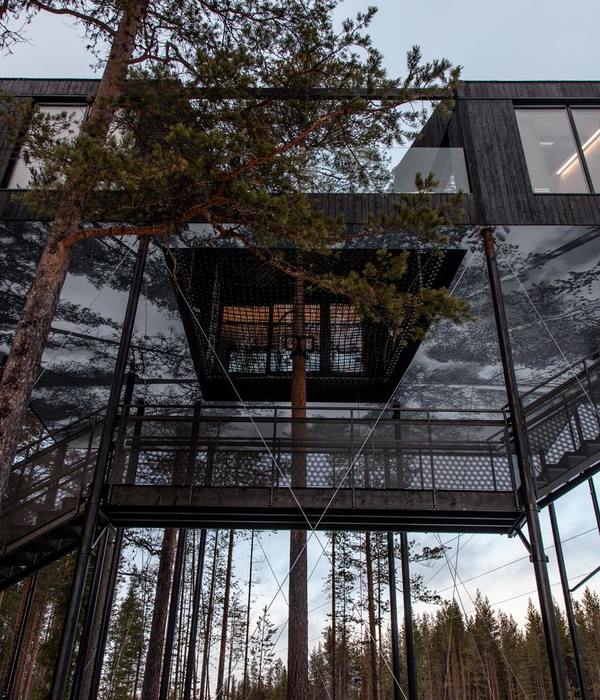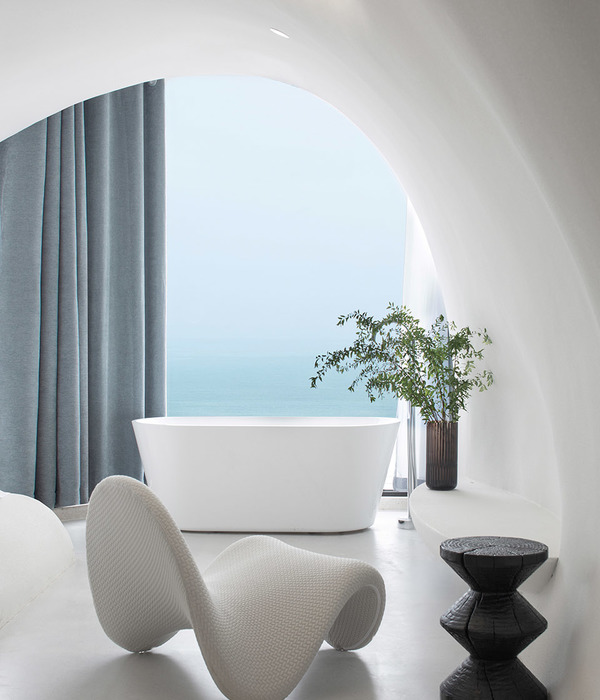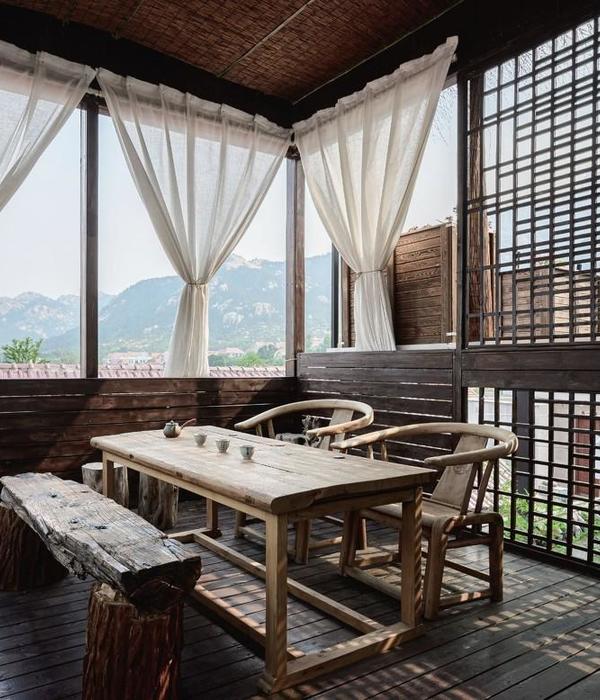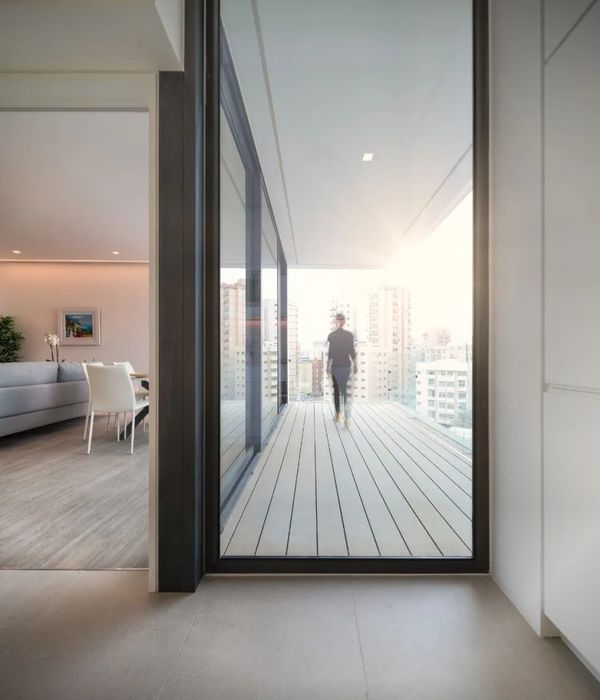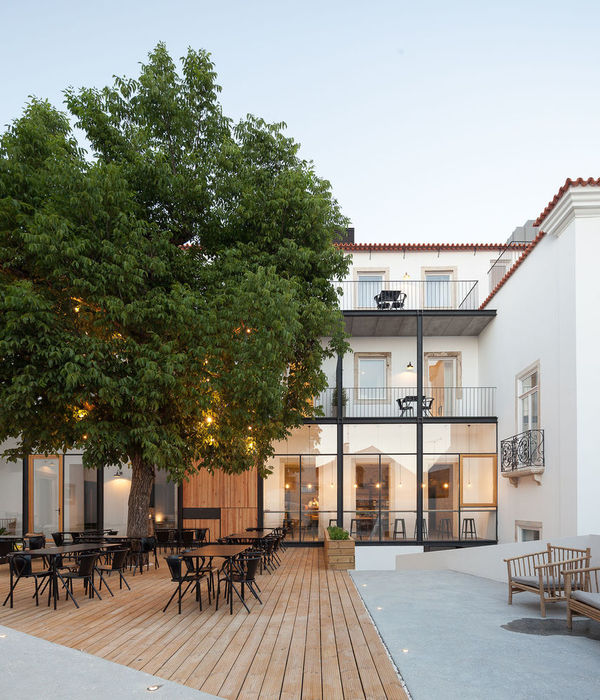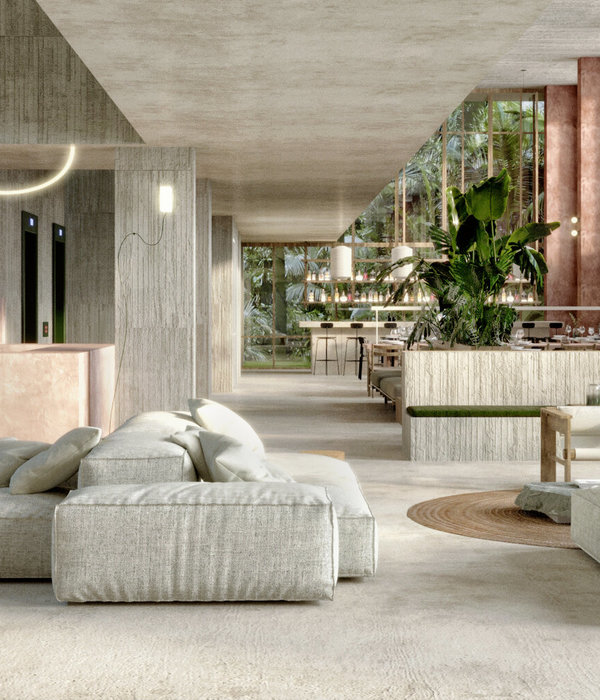- 项目名称:湖北千山云舍三峡木屋酒店
- 建筑师:穆威,张迎春,潘彦均,冯钊显,冯静钦,李昆华
- 室内设计合作:上海即域建筑设计工作室,西曼装饰
- 规划设计合作:浙江大学建筑设计研究院
- 木结构设计咨询:苏州木上盛居木结构科技有限公司
- 施工图设计:武汉市轻工建筑设计有限公司
- 施工方:个个世界Wiki World
- 项目所在地:中国湖北宜昌夷陵区邓村乡三峡茶旅小镇
- 业主:湖北云华乡村文化旅游发展有限公司
- 建筑面积:1000平方米
- 设计年份:2019-2020
千山云舍由个个世界Wiki World设计和建造,千山云舍充分体现了北欧自然建筑的理念,我们喜欢极光下传颂的北欧谚语:你无法和大自然预约,除非你成为它的一部分(You can never order nature, besides you become part of it)。我们希望千山云舍也是这样的建筑:它看似来自未来,又消隐于自然之中,它是大自然的取景器,它在林间自由呼吸。
Mountain&Cloud Cabin is designed and built by WikiWorld+Advanced Architecture Lab. The leading architect Mu Wei has his living experiences in Norway and the beautiful mountain site reminds him the Norwegianaurora: You can never order nature, besides you become part of it. We try to design and build as nature: cabins seem to come from the future, but disappear in the nature. They are the viewfinders of nature and breathe freely in the forest.
▼项目鸟瞰,aerial view of the project ©存在建筑
项目为全木结构建筑,18栋木屋和一个会客厅散落在邓村的茶林之间,同时配备了山顶无边泳池。木屋因山就势分布,项目包括五种不同的房型,面积从35平米到65平米不等。木屋采用了分体独栋的设计,基础结构为点状基础,木屋悬浮于林间,做到对自然环境的极致友善。木屋的立面采用带有反射率的金属材料,实时映射四季环境,建筑存在且和自然融合。
The project consist of 18 timber cabins as hotel rooms, a cafe house and a swimming pool. The project includes five different types of cabins, ranging in area from 35 square meters to 65 square meters. The timber cabins adopt a split and single-family design, floating in clouds with point foundations. The facade of the cabin adopts reflective metal materials, real-time mapping of the four seasons, the building exists and merges with nature.
▼不同房型的木屋消隐在山林间,different types of cabins merging in the forest ©存在建筑
▼接待木屋,reception cabin ©存在建筑
我们相信大自然的赋予,结合茶田山地的多样性,我们设计了独特的建筑空间:山谷中的桥,树林里的飞船,茶田里的取景器和山坡上的叠落积木。我们喜欢自然的建造方式,主体结构采用德国惠特曼木胶合木预制体系,主体结构一天时间就可以拼装完毕,木屋采用了地暖系统和换气量达每小时100立方米的新风系统,优良的能耗和体感设计让房子成为在自然里呼吸的容器。
Inspired by nature and the diversity of tea fields and mountains, we have designed unique architectural spaces: bridges in the valleys, spaceships in the woods, viewfinders in the tea fields, and stacked building on the hillside. We like natural architecture. The main structure adopts the german HBE CLT prefabricated system. The main structure can be assembled in one day. The wooden cabin uses a floor heating system and a fresh air system with an air exchange rate of 100 cubic meters per hour. Energy consumption and somatosensory design make the cabin a container for breathing in nature.
▼不同类型的木屋示意,different types of cabins ©先进建筑实验室
横跨茶谷的桥建筑(Type BRIDGE),是14米长的木桥,悬空于茶田之上,独享庭院露台;树林里的飞船(Type LOFT)是垂直的loft户型,14米高的建筑,起居和主卧两层布局;茶田上悬浮的是取景器结构的木屋(Type T&Y),卫生间、卧室和起居室朝向邓村的山景,坐观云起;山坡上的叠拼户型(Type F)是夕阳视角,拥有适合家庭聚会的山景露台。
The type bridge cabin across the tea valley is a 14-meter-long wooden bridge suspended above the tea field and enjoys a courtyard terrace; the spacecraft-like type LOFT in the woods is a vertical loft-type, a 14-meter-high building with two floors of living and master bedrooms; type T&Y cabin floating in the field is a wooden house with a viewfinder layout. The bathroom, bedroom and living room face the mountain view of Deng Village where you can see beautiful sunset and clouds.
▼桥建筑横跨茶谷,the type bridge cabin across the tea valley ©存在建筑
▼建筑架空于茶田之上,the cabin suspended above the tea field ©存在建筑
▼飞船为垂直型loft,the type LOFT is a vertical cabin ©存在建筑
▼木屋由两层空间组成,the cabin is composed of two levels ©存在建筑
▼取景器木屋享受广阔山景,the type T&Y enjoying panoramic Mountain View ©存在建筑
▼叠拼户型设置适合聚会的露台,the type F with terrace for parties ©存在建筑
整体规划设计充分尊重地形和环境,18栋木屋像积木一样被轻盈地放置在山上,点式基础和倒伞状柱束,给环境带来最小的破坏,也让木屋在林间悬浮。木屋结构选用了德国引进的成熟的惠特曼胶合木快速装配体系,其优点是木材的低变形率,高结构强度,这一结构体系的整体装配精度保证了木屋各部分可以同时间按图生产加工,极大的压缩了现场建造工期。
The overall planning and design fully respects the terrain and the environment. The 18 wooden cabins are placed lightly on the mountain like wood cube toy. The point foundation and inverted umbrella-shaped columns bring minimal damage to the environment and allow the wooden cabins to float in the forest. The wooden cabin structure adopts the matured HBE glue laminated timber panels system. Its advantages are the low deformation rate of the wood and high structural strength. The overall assembly accuracy of this structural system ensures that all parts of the wooden house can be produced at the same time according to the drawings.
▼分解轴测图,exploded axonometric ©先进建筑实验室
▼施工过程,construction process ©个个建筑
木屋以节能建筑的标准制定构造及产品选型方案,保证更长的使用年限及内部空间使用舒适度。全部木屋配置了酒店智能化,空调,热水器,新风机,部分木屋配备了壁炉,增加差异化度假体验。内装配置为北欧简约风格,室内以胶合木直接呈现的原木色为主,配以灰色质感的墙纸木饰面作为搭配,加上精致简介的软装配饰,营造自然脱俗的度假氛围。
The wooden cabin formulates structure and building form according to the standards of energy-saving buildings to ensure a longer service life and comfortable use of the internal space. All wooden cabins are equipped with hotel intelligence, air conditioners, water heaters, and fresh air system. Some cabins are equipped with fireplaces to create different holiday experiences. The interior is configured in a Nordic minimalist style. The interior is mainly based on the original wood texture directly presented by timber to create a natural and refined holiday atmosphere.
▼全木制的入口空间,entrance space cladded by wooden materials ©存在建筑
▼木材料提供简约而温暖的居住体验,wooden materials providing simple and warm living experience ©存在建筑
▼木屋内整面玻璃墙提供完整山景,glass wall providing panoramic view of the mountain ©存在建筑
▼不同的空间类型提供差异化的景观体验,various experience created by different types of spaces ©存在建筑
建筑外立面主要采用了镜面金属板及木格栅,镜面的不完全反射可以使木屋很好的融入环境,在山间特有的浓雾景观中时隐时现,赋予茶园一份幽静与神秘。
The facade of the building mainly uses mirrored metal plates and wooden grilles. The incomplete reflection of the mirror surface can make the wooden cabin blend into the environment well. It can be hidden from time to time in the unique dense fog landscape in the mountains, giving the tea garden a quiet and mysterious.
▼镜面表面反射周边自然环境,the mirrored facade reflecting the surrounding nature ©存在建筑
▼雪景,snow view ©存在建筑
▼总平面图,master plan ©先进建筑实验室
{{item.text_origin}}


