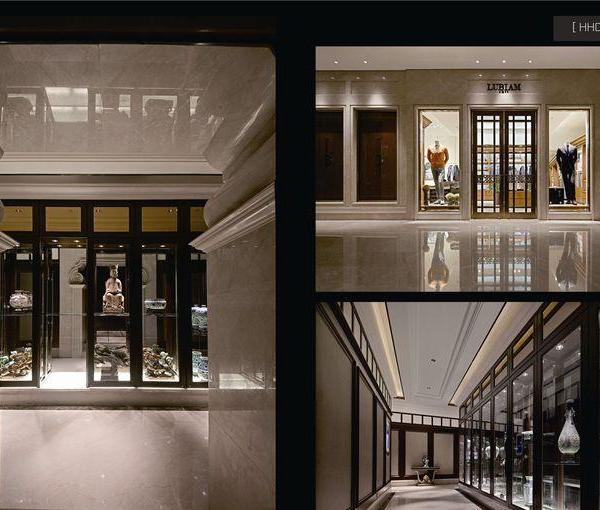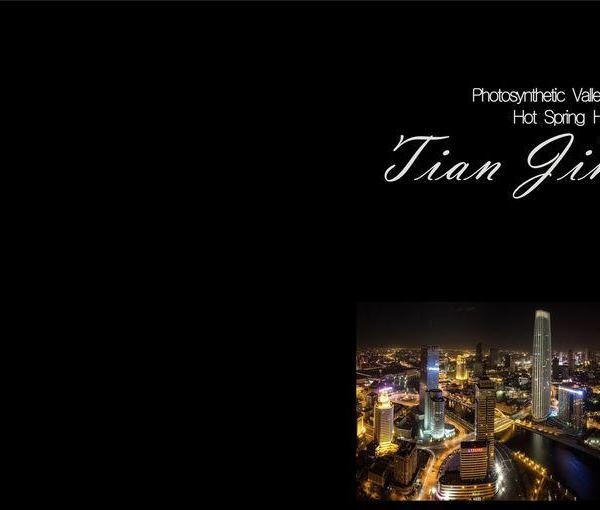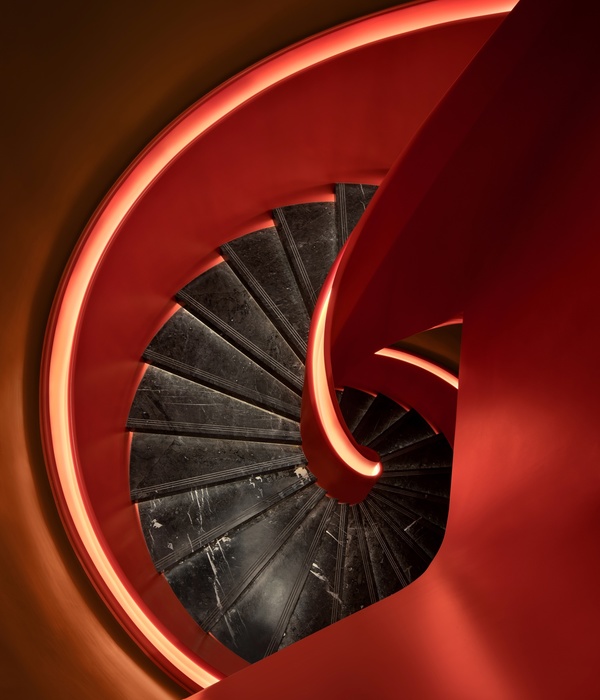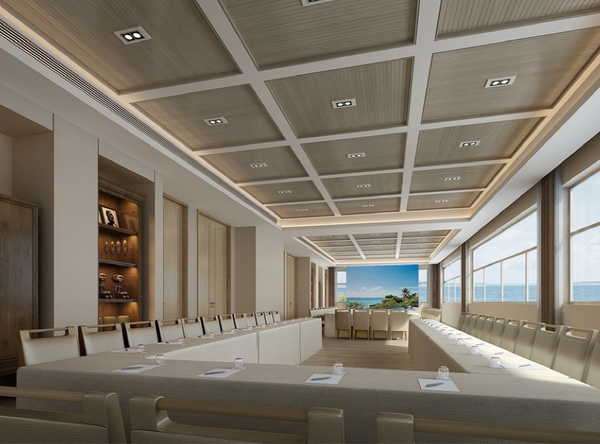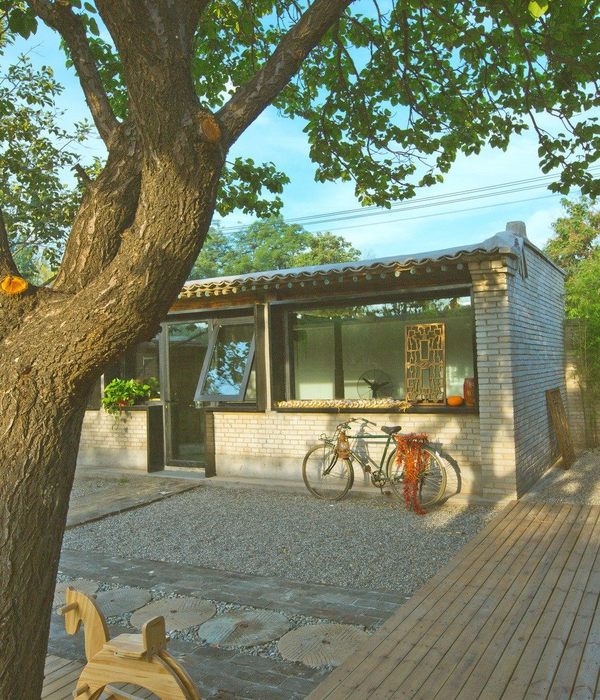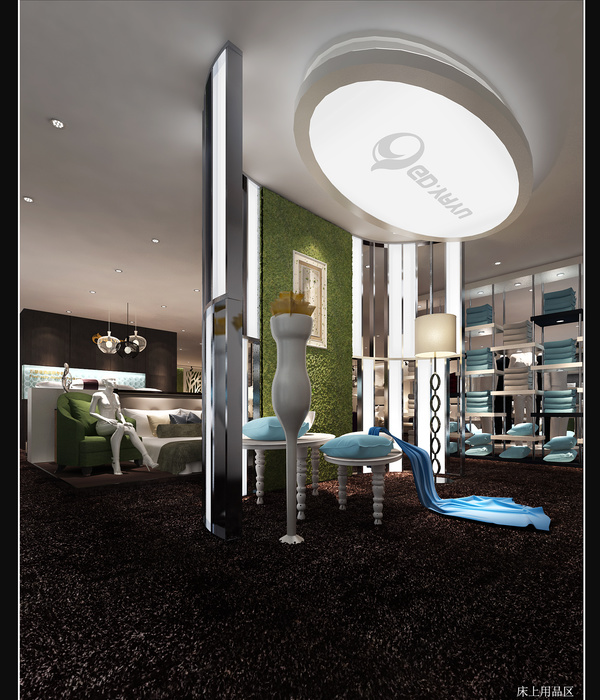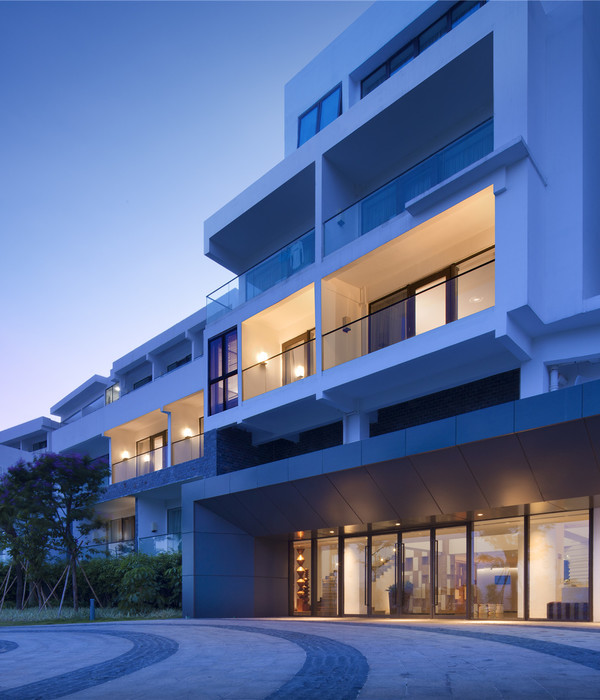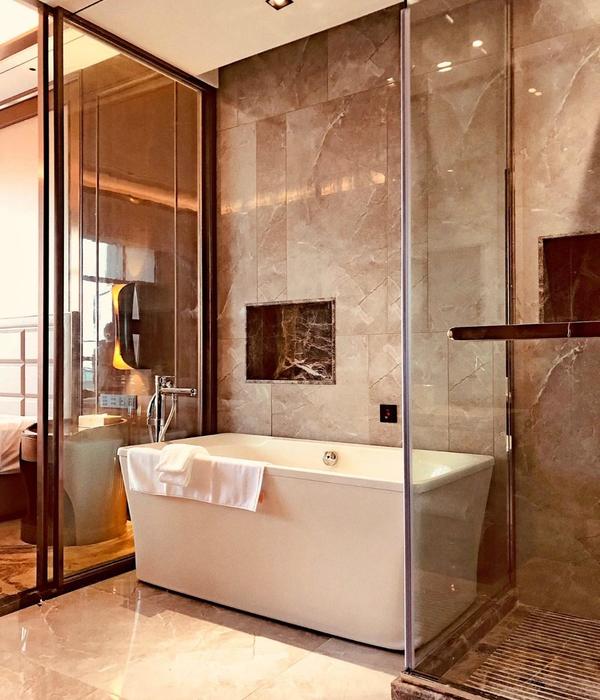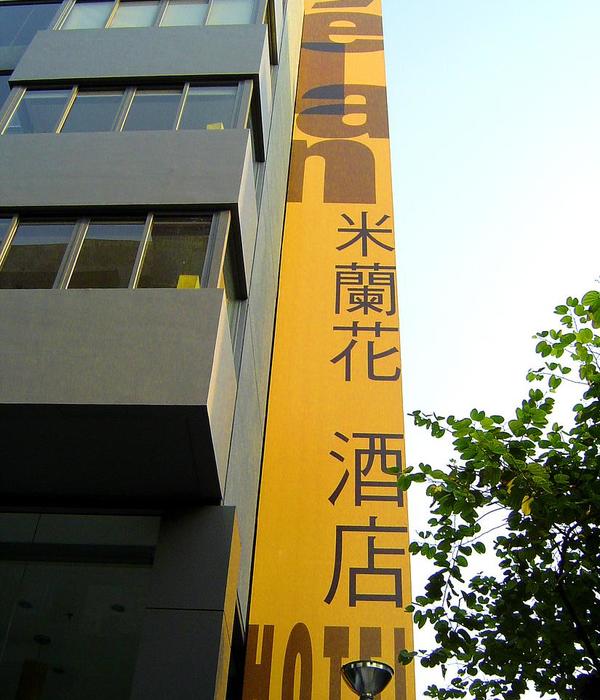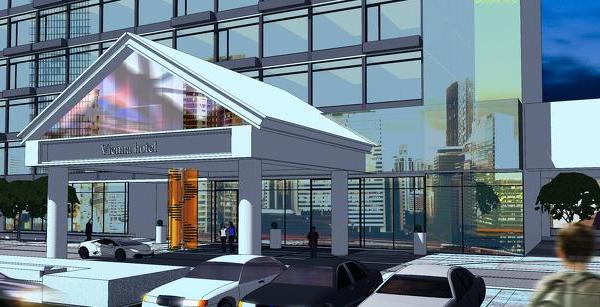与环境共融的斯洛文尼亚 Plesnik 精品度假酒店
Plesnik 是一家精品家庭疗养旅店,坐落于风景优美的自然环境之中,该酒店已经度过了它的第十八个年头。优越的地理环境使其坐拥阿尔卑斯山脉的壮丽景观,Kamnik-Savinja山峰也可以尽收眼底。Logarska山谷被公认是欧洲最美的山谷之一,也是该酒店翻新改造的决定性因素。
Hotel Plesnik is a boutique family hotel found in the heart of a nature park, boasting a tradition spanning over eighty years. Its exceptional location at the end of a glacial valley offers an unforgettable view of the majestic peaks of the Kamnik-Savinja Alps. As Logarska Valley is claimed by many to be one of the most beautiful valleys in Europe, the amazing view of this natural wonder was the obvious choice for one of the leading motifs in the renovation of the hotel’s wellness centre.
▼酒店外观,exterior view

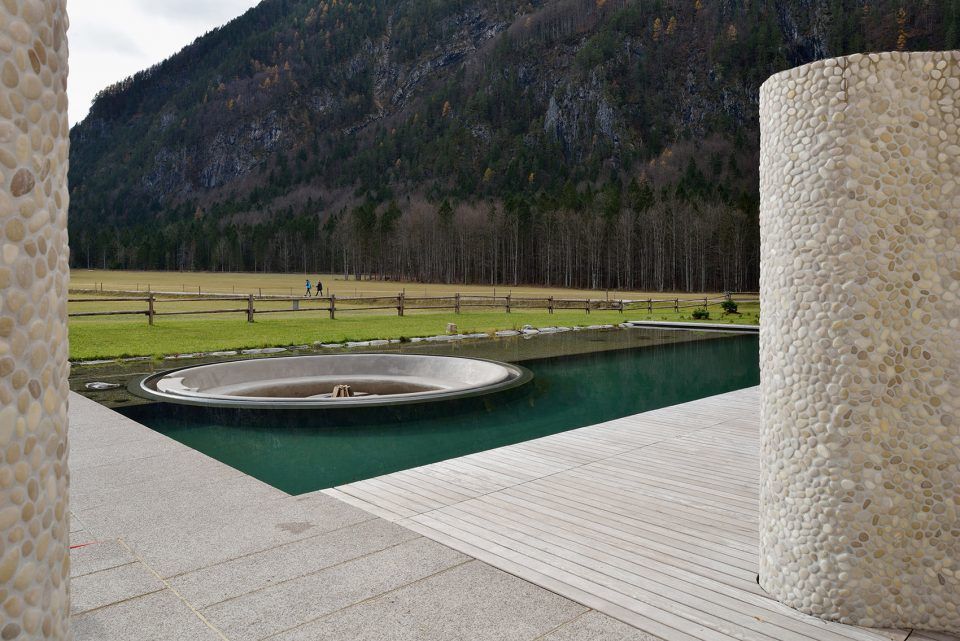
户外水景设计并没有采取与环境密切相融,植入水生植物等惯用设计手法。与之相反的,该水景采用规整的几何形态,并作为建筑的延伸部分,与自然对视。作为户外休闲部分,位于水池中的圆形休息区与其中心的炉火营造了舒适的外部氛围。在此设计下,建筑与景观无缝衔接。来访者环绕在群山与美景之中,感受酒店为其带来的舒适之旅。
Despite natural filtration by means of aquatic plants, the new pool is unequivocally rectilinear in shape and as such designed to be a continuation of the building rather than the surrounding landscape. Referencing the interior resting area with the fireplace, a relaxation area with a fire ring has been placed in the middle of the water surface outside. Using the space, the visitors of the new wellness centre witness a never-ending dialogue between water and fire, two basic natural elements accentuating the incredible backdrop of the surrounding hill range.
▼户外休闲水景,the exterior pool

▼▼与景观对视,view connections with the landscape
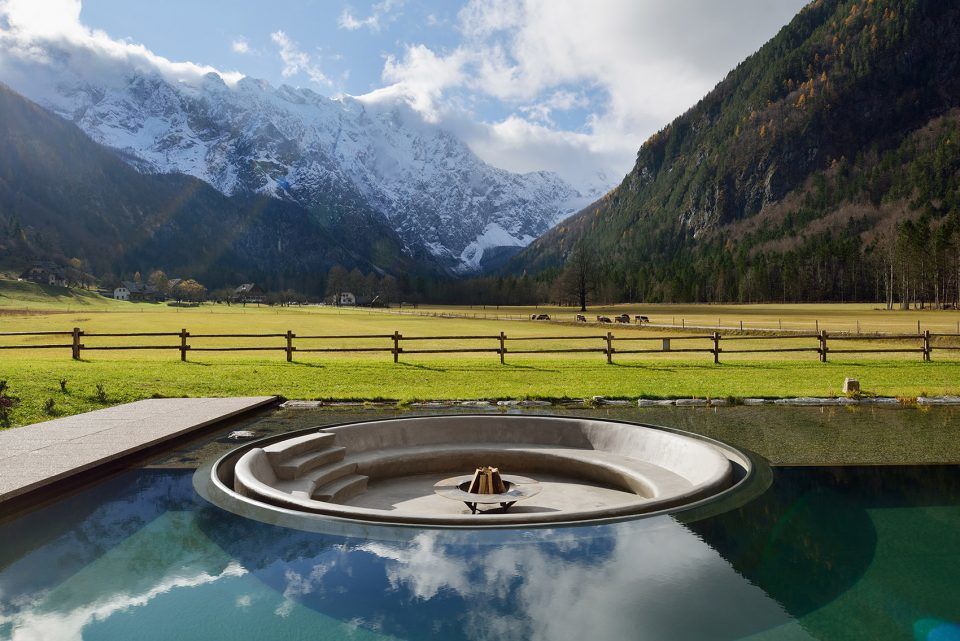
原酒店内部大型水池被拆除。为与新建部分的各种需求相适应,该处注入一个全新的水池和一个休闲空间。其中水池被设计成旋涡状,并面向户外享受美景。另一边设置下沉式室内休闲区。几处座椅环绕巨大的炉火而设 ,来访者可在此休闲取暖,与景观互动。阳光夹板进一步向外延伸至户外水池,既弥补了室内水景的损失,又映射了周围的山川美景。
Much of the space of the pre-existing wellness centre in the partially cut-in basement of the building was originally taken up by a small, organically shaped pool which opened onto a tanning deck directly in front of the building. To recover the space needed for new programmes, the pool was in part replaced by a large whirlpool, while a section of the former pool shell closer to the view of the valley was repurposed as a sunken circular resting area featuring a fireplace. The sun deck has been extended with a natural swimming pool, which makes up for and expands on the deleted interior water surface, while the reflection in the water further accents the beautiful view.
▼原水池被替换为水池和休闲区,the existing pool was replaced by a new pool and a seating area
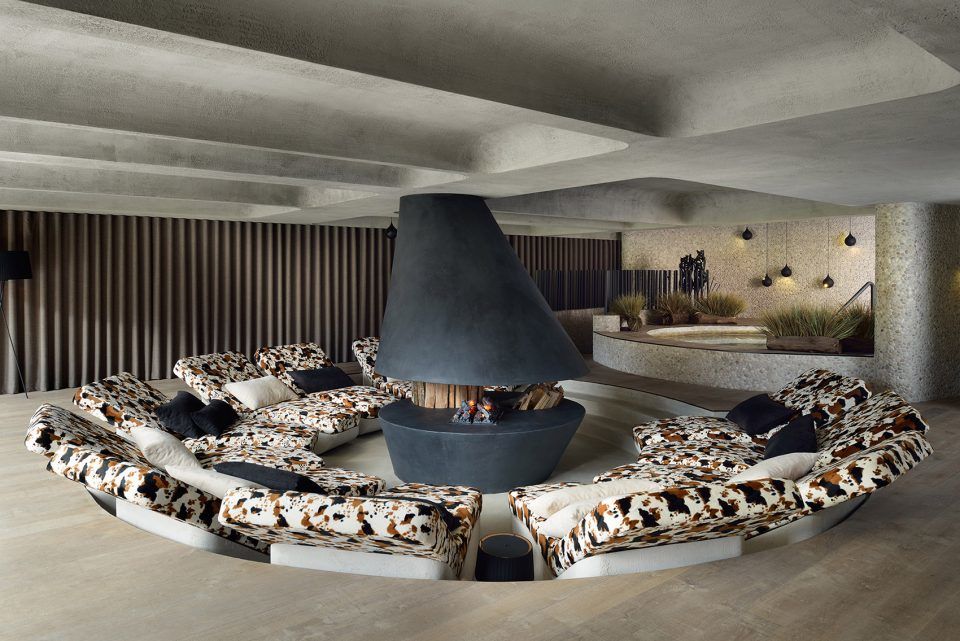
▼环绕壁炉的休闲区,the resting area around the fireplace

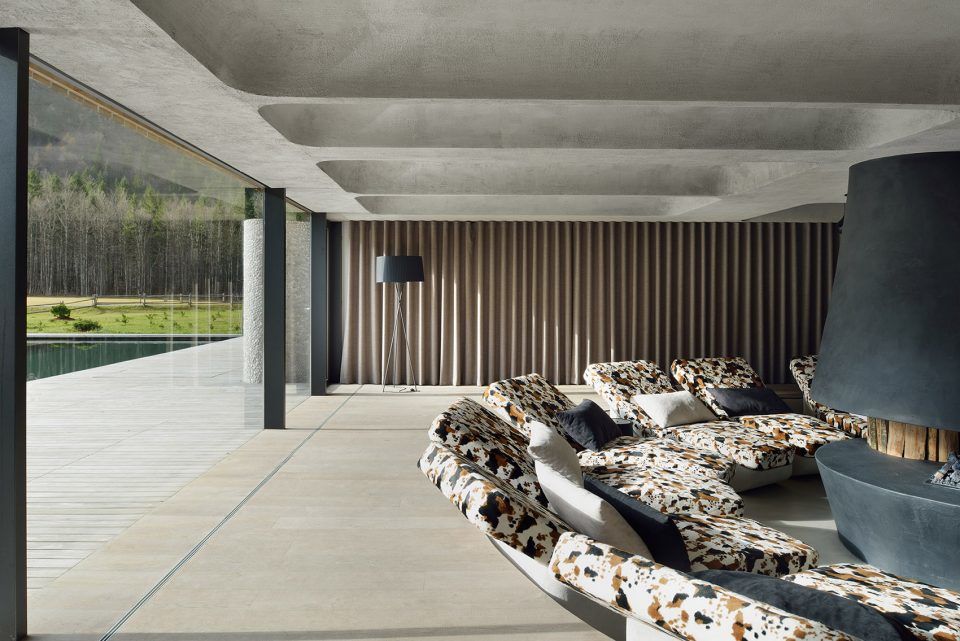
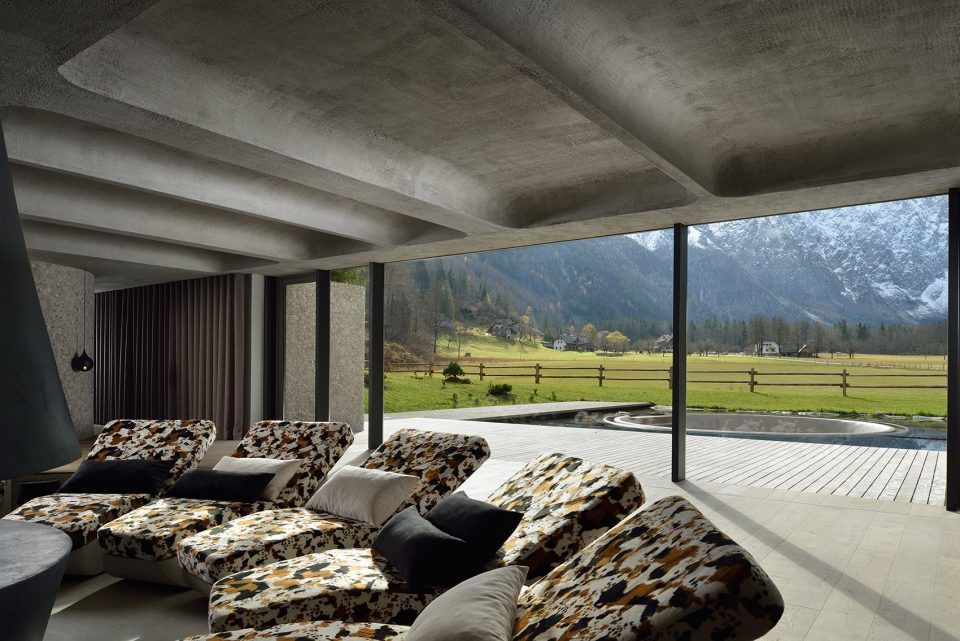
▼旋涡状室内水池,the whirlpool
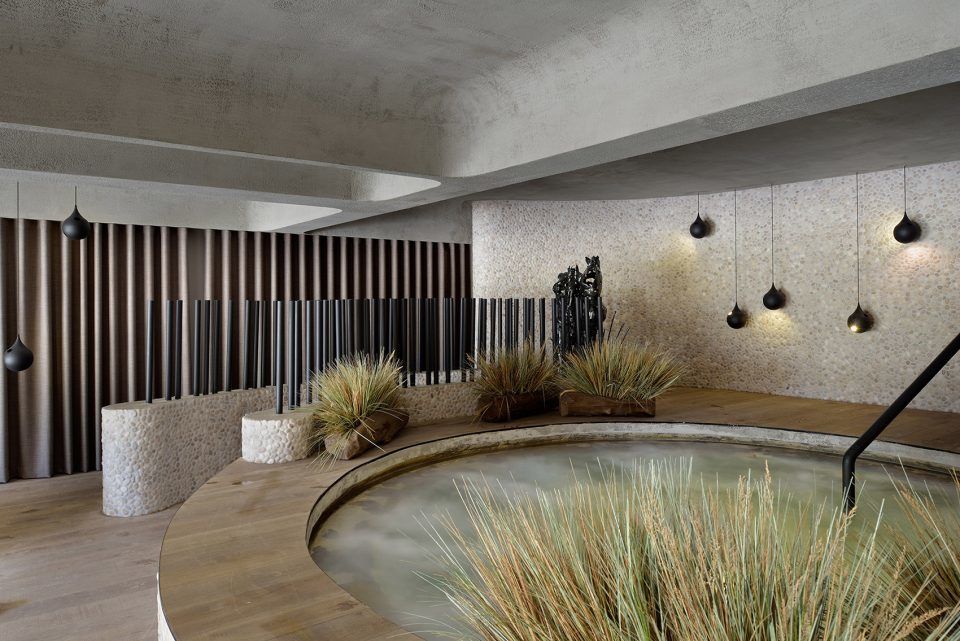

Plesnik健康酒店的设计全部取材自当地。原有建筑尴尬奇怪的设计,使得重修建筑的内部空间不得不以波状起伏的曲面墙壁作为主要表现形式。松散的空间设计将不规则的布局转变成具有流动性的空间走向,与山谷景观遥相呼应。鹅卵石铺面的室内墙壁,进一步转化为阳光夹板并蔓延至桑拿区,酒店中心和酒店入口。立面隔墙用透明玻璃取代拱形门窗,增加空间之间的视觉互通。扩大的立面开窗进一步为室内外景观密切相连。
The entire ambient of Wellness Plesnik is designed using local materials exclusively. The undulating interior walls were necessitated by the markedly awkward and heterogenous construction design of the existing space. A relaxed placement of interior divides envelops and conceals all the irregularities and forms a fluid space terminating in the valley itself. The pebble-laid walls of the space physically transition also into the exterior and optically divide the sun deck into three parts: the sauna section, the section with the central wellness space, and the entrance portal. The facade between the divisions is fully encased in glass and replaces the former arch-head windows.
▼波状起伏的曲面墙壁为内部空间表现形式,the undulating interior walls were necessitated
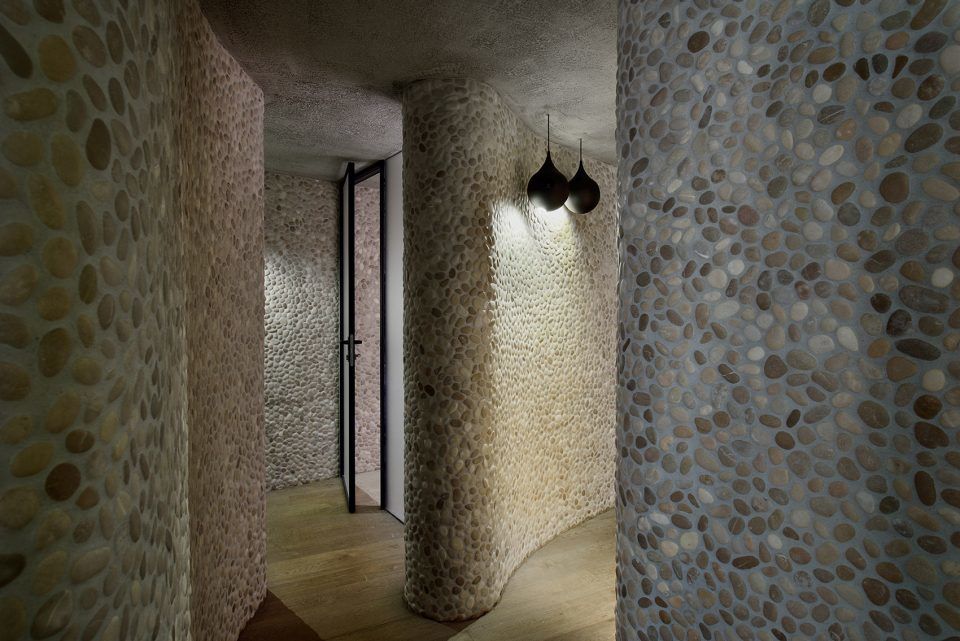
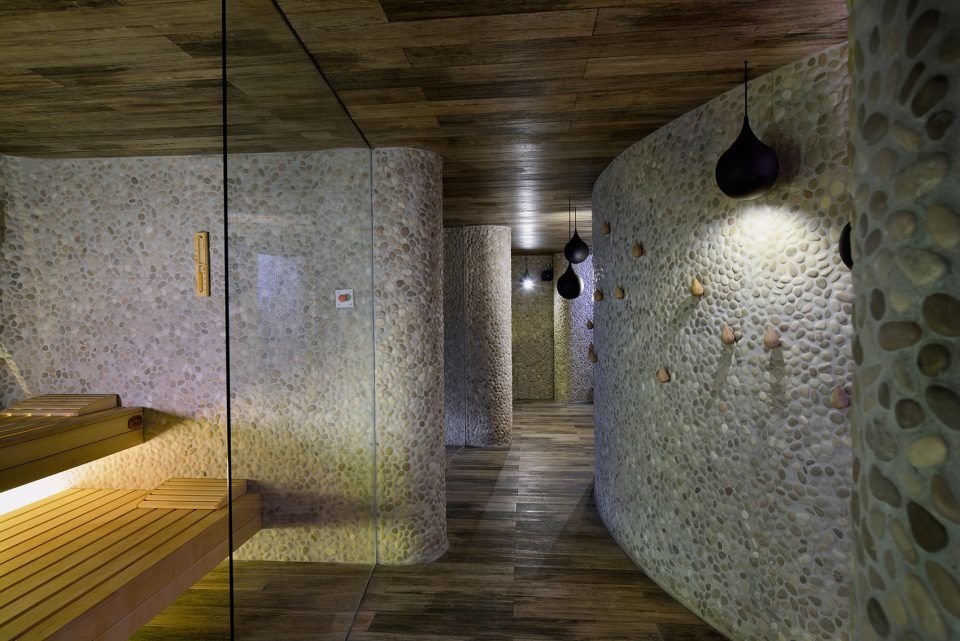
▼玻璃隔墙代替拱形门窗, glass walls and replaces the former arch-head windows
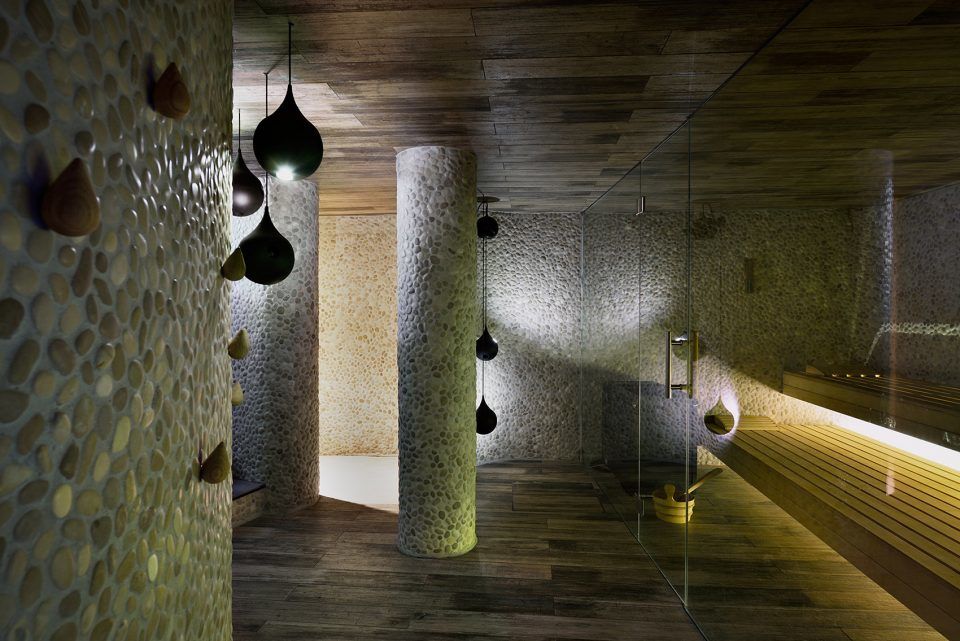
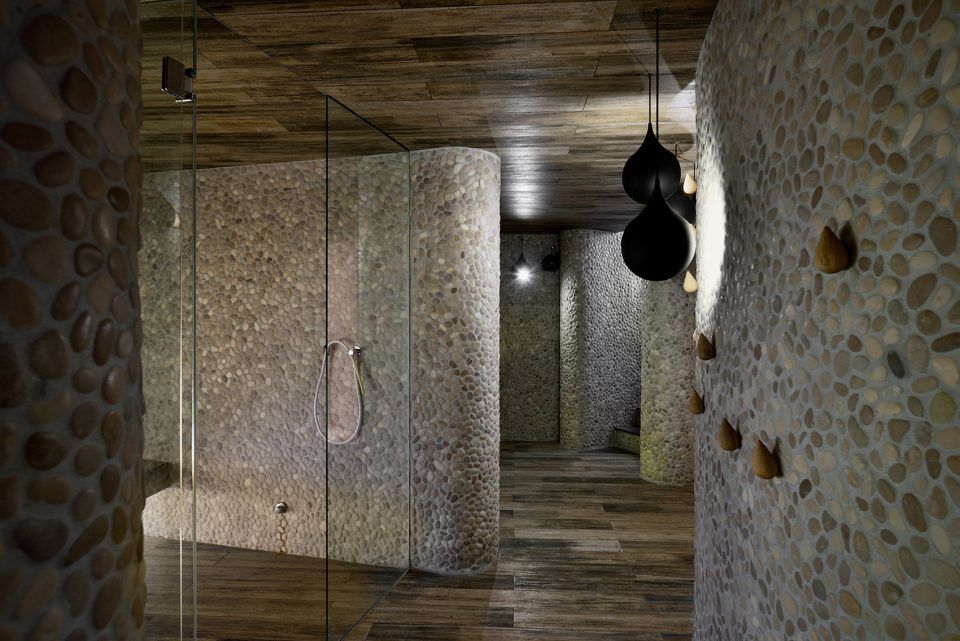
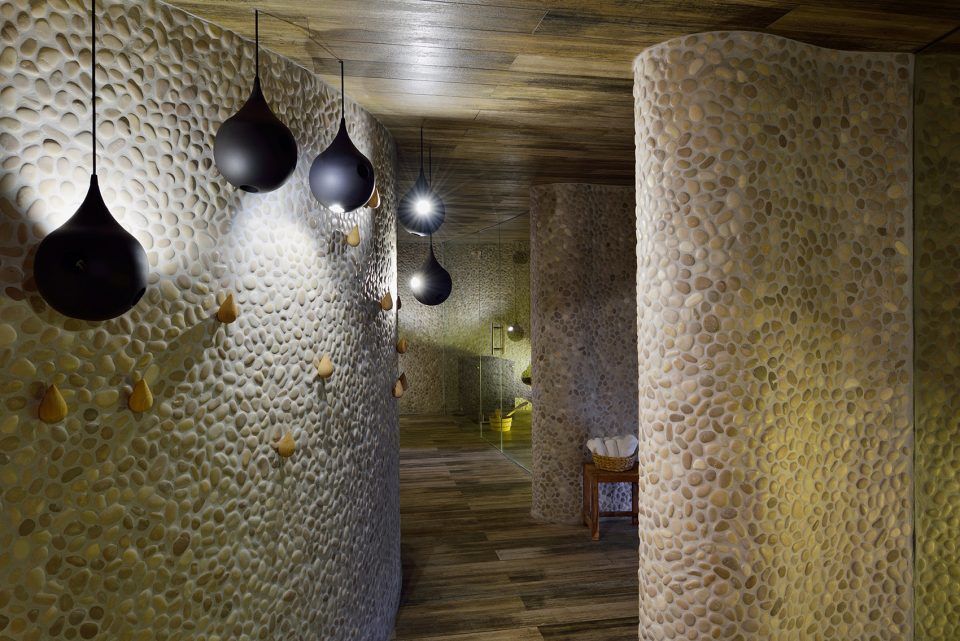
尽管该酒店较之前扩大了体积,然而其在视觉上却似乎消隐于景色之中。各种新建及附加的建筑部分,与环境充分融合。相比之下,它们更像是周围环境的一部分,而非人造的建筑配景。
The enlargement of the facade openings further connects the interior space of the wellness centre with the picturesque exterior and reduces its presence in the space despite the actual expansion of the basic volume. With the extension having been purified of all distinct architectural elements, it now belongs with the surrounding terrain rather than with the master building.
▼酒店与夜色,hotel in the night
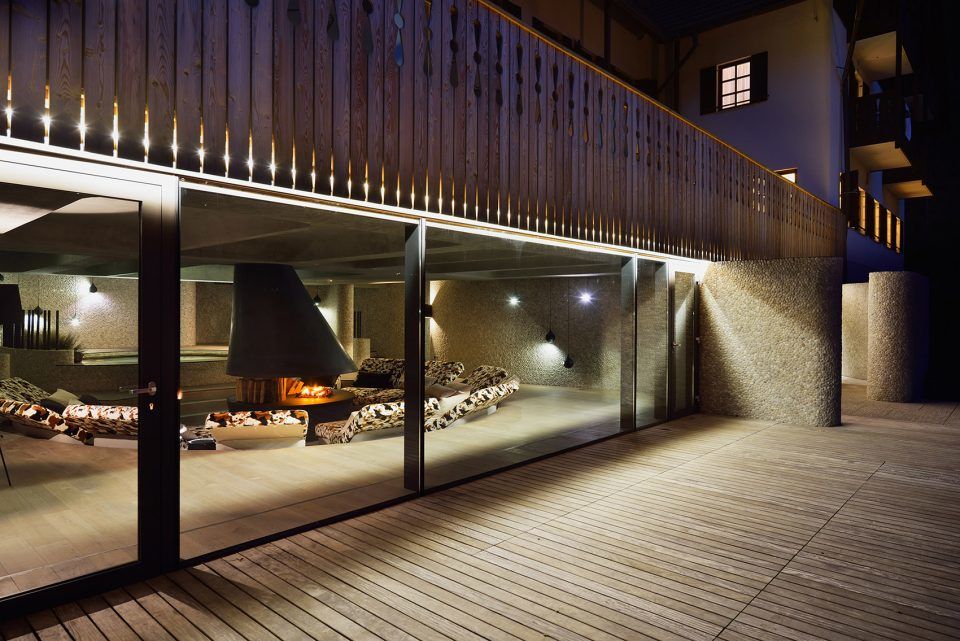
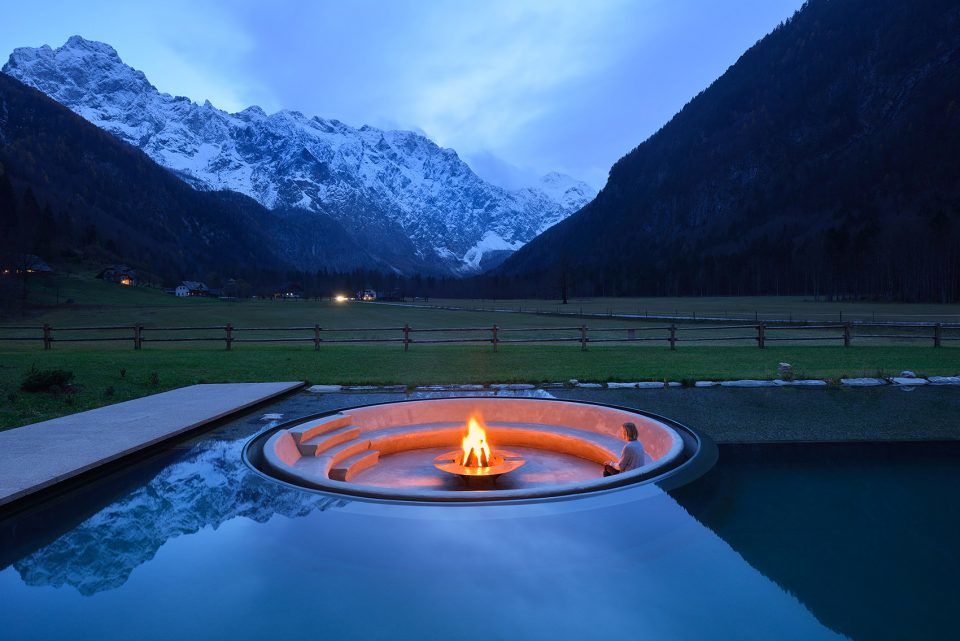
▼原建筑平面,the existing floor plan
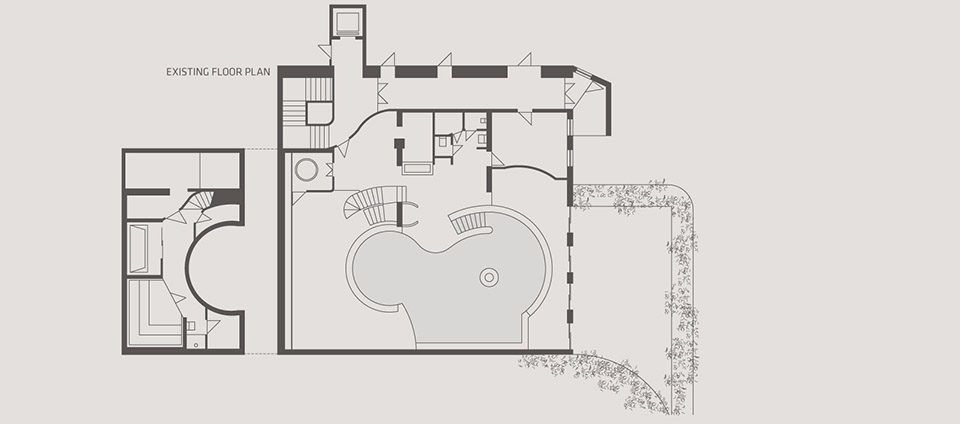
▼改建后建筑平明,the new floor plan
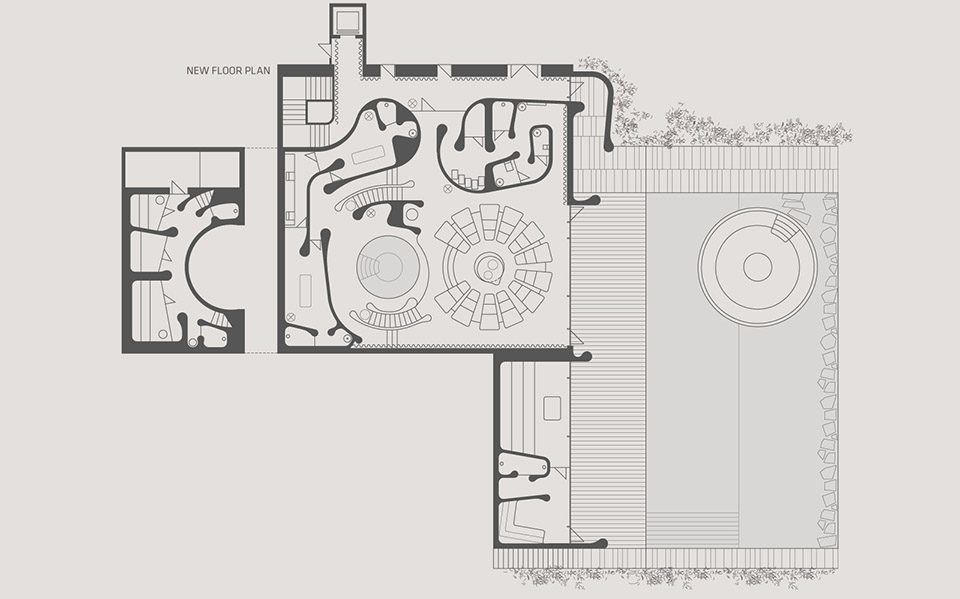
▼立面图,elevation


project Wellness Plesnik
type commission
year 2015
status built
size 560 m2
site 980 m2
footprint 475 m2
cost 450.000 EUR
client Plesnik turizem in marketing
location Logarska Valley, Slovenia
coordinates 46°23’53.4″N 14°37’52.6″E
architecture ENOTA
project team Dean Lah, Milan Tomac, Nuša Završnik Šilec, Peter Sovinc
collaborators Elea iC (structural engineering), Elin (electrical installations), Nom biro (mechanical services), Svilene linije & Handling (pool technology)
photo Miran Kambič


