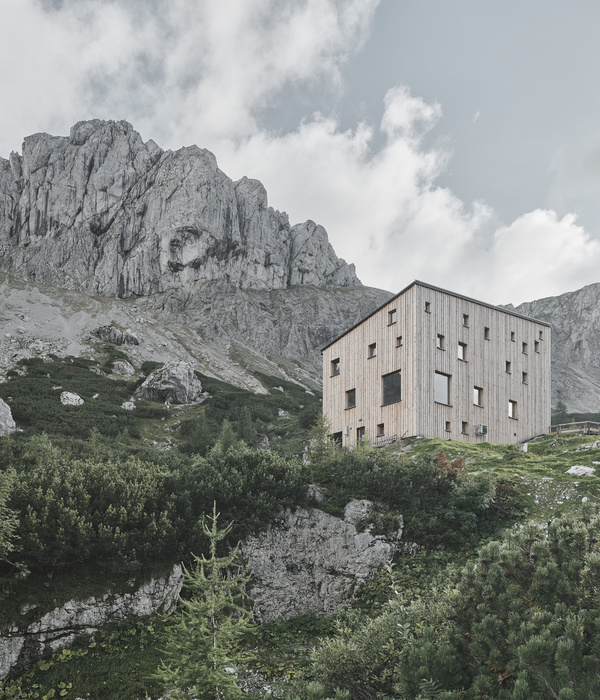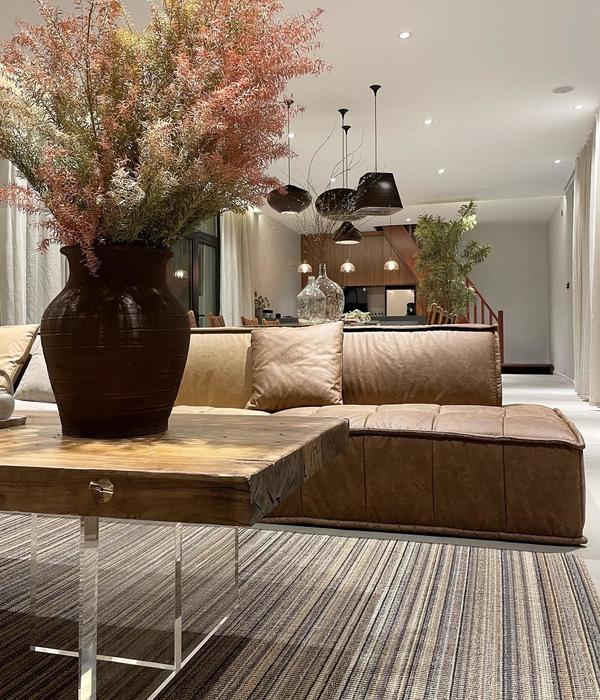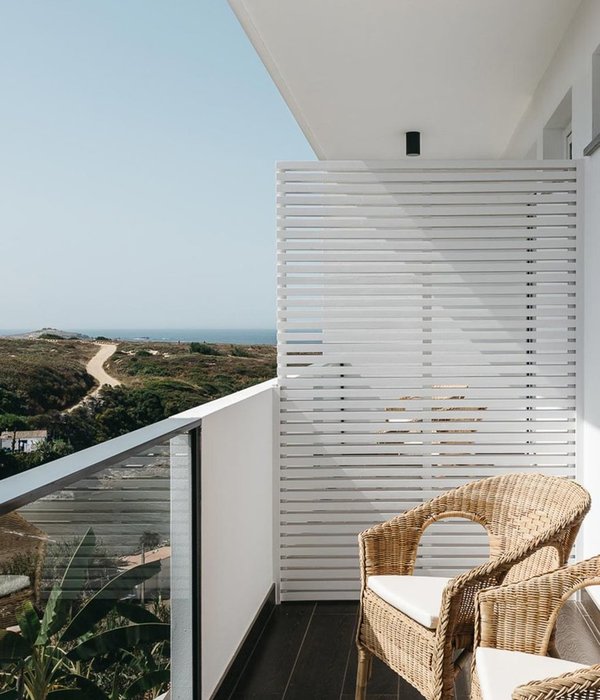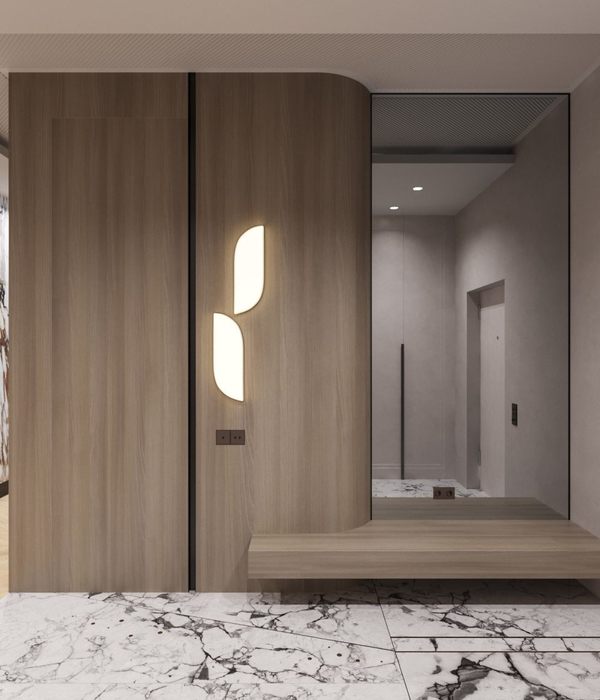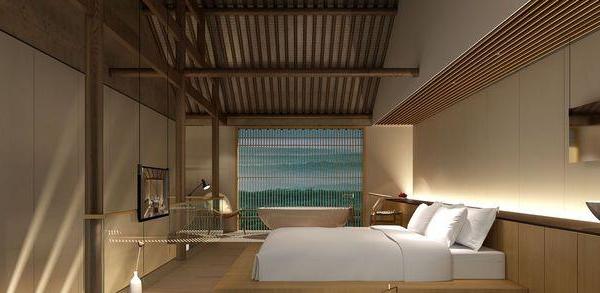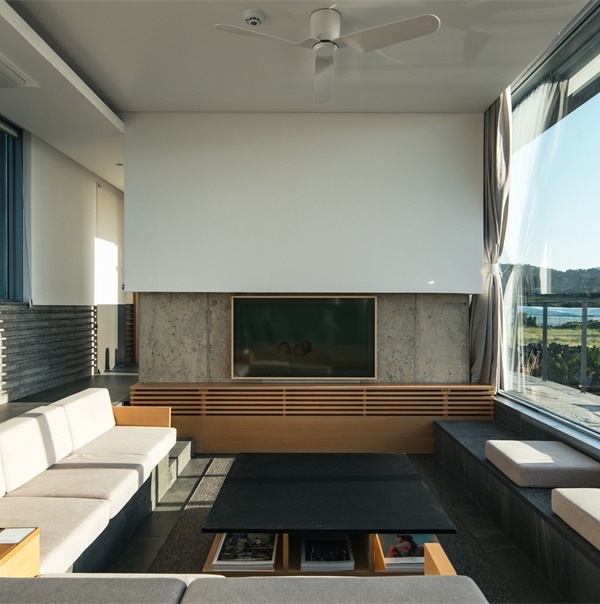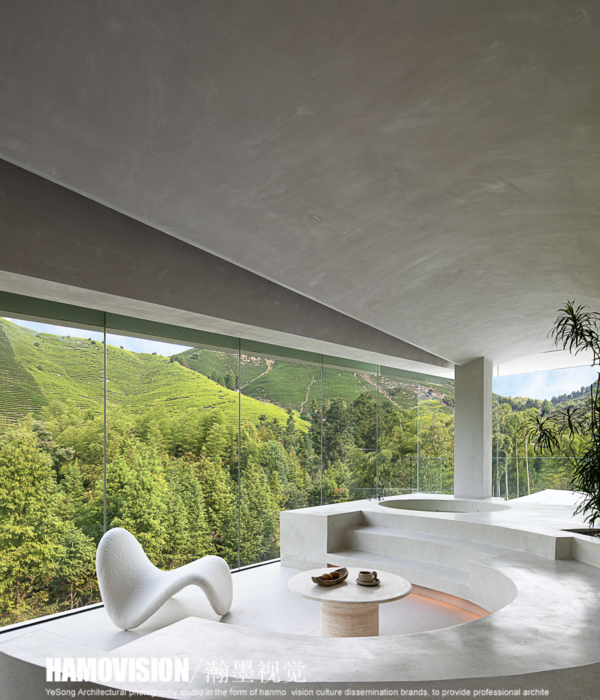“生活是琐碎的,永远都是。” 项目经历了场地变更等诸多问题,从幽静无邻、遗世独立的悬崖海岬景观转换到鸡犬相闻的村中海景,环境气势一变,原方案的细枝末节也就忍痛舍弃,过程漫长,长到到中间穿插了甲方的另一个小院改造。好在甲方团队与设计方默契演绎了一群糙汉的坚守,“出于对共同目标的美好期待,排除万难,共赴山海”
Life is trivial and always will be. The project has undergone many problems such as site changes. It has transformed from the secluded and independent cliffs and promontory landscapes to the village seascape where the chickens and dogs hear each other. The environment has changed, and the details of the original plan have been reluctantly abandoned. The process is long. Another small courtyard renovation was interspersed in the middle. Fortunately, the team and the designer have tacitly interpreted the persistence. “Out of the good expectation of the common goal, we will overcome all difficulties and go to the mountains and seas together”
▼项目外观,exterior view ©花颀
经由对民宿项目的参与,我们也介入了乡村改造这一时代命题,相比于声势浩大的宏观工程,我们更着迷于针对单一个体的考量,前者以鸟瞰视角描绘蓝图,后者需要沉浸空间之内,通过细节叙事。
Through our participation in the homestay project, we have also been involved in the proposition of the era of rural reconstruction. Compared with the grand macro project, we are more fascinated by the consideration of a single individual. Inside, narrate through details.
▼建筑立面,the facade ©花颀
房子原是一处民居,前后两栋错落排布。设计功能前面两层为沿街餐饮,后面三层为民宿空间。空间本质是壳体,以恰当的方式包容情绪。入口处有一棵栀子花,香气可以飘到三楼客房,久久不散。
The house was originally a residential house, the front and the back are staggered. The front two floors are along the street, and the back three floors are for the bed and breakfast space. The essence of space is a shell, which contains emotions in an appropriate way. There is a gardenia flower at the entrance, and the fragrance can float to the guest room on the third floor for a long time.
▼入口,the entrance ©花颀
以情绪引导设计一直是我们的设计基点,面对项目周围的山海景观,考虑到情绪对于空间的附着状态,脑海里的直觉闪现便是原始人类在洞穴里向外张望的状态。退回到人之初对于空间的需求,想要的感受是无非是自在安然,可避风雨,可观世界。于是项目的设计观便成了山海观,以不打搅的材质和空间,赋予使用者一个安定的状态。
Guiding design with emotions has always been the basis of our design. Facing the mountain and sea landscape around the project, considering the attachment state of emotion to the space, the intuition flash in my mind is the state of primitive humans looking out in the cave. Returning to the need for space in the beginning, what I want to feel is nothing more than being at ease, sheltering from wind and rain, and looking at the world. Therefore, the design concept of the project has become a view of mountains and seas, with undisturbed materials and space, giving users a stable state.
▼室内空间,the interior space ©花颀
▼空间与材质,space and the materials ©花颀
海边的房子多见因地势而建的高差关系,有时是意外的惊喜——于本案便是如此。依次上升的体量,房间最大限度的拥有海景视野。沿街餐饮空间也因地势出现两处平行的高差错落体量,一开始被人们判断为消极空间,折损了可用面积。
Houses by the sea often see height differences due to the topography, and sometimes they are unexpected surprises. The volume rises successively, and the room has a sea view to the maximum extent. The dining space along the street also has two parallel high-error falling volumes due to the topography. At first, it was judged as a negative space by people, which compromised the usable area.
▼二层用餐空间,dining space on the second floor ©花颀
但有时设计的迷人就在于诸多功能,元素,动线如此繁杂的展现在脑中时,总有一些恰当发生,弥合现状的不足,甚至无声无息的打开了空间重塑的潘多拉之盒。高台最终成了一处构思许久的设计火光,海滩上的沙做成的扶手装置独立成景,又兼具功能。
But sometimes the fascination of design lies in the fact that when many functions, elements, and moving lines are displayed in the mind so complicated, something will always happen properly, bridging the shortcomings of the status quo, and even silently opening the Pandora’s box of spatial reshaping. The high platform eventually became a long-conceived design fire. The handrail device made of the sand on the beach is an independent scene with functions.
▼用餐空间细部,details of the dining space ©花颀
裂隙不是缝隙,我们定义为空间对视与流动的方式。抽离出空间动线,开窗的形式,通道的比例,统一升格为裂隙,呼应两个体块之间的交流,讲述连贯的动线如何影响空间秩序。开窗的形式——在室内以何种视角观察外面的环境,是裂隙的一种形式,对于餐饮空间高差的处理是裂隙的另一种思考:空间重新规划了使用尺度,让两个空间独立适用功能,相互独立。两者之间我们保留了一条400高度的缝隙。坐在后面高位,恰好可以通过缝隙看到外面大海。两处高差通过裂隙交流,从对视的感受上有了新的不同。
A fissure is not a crevice, we define it as a way of viewing and flowing in space. Pull out the space movement line, the form of opening the window, the proportion of the passage. . . The unity is upgraded to a fissure, echoing the communication between the two blocks, and telling how the coherent movement affects the spatial order. The form of window opening-the viewing angle of the outside environment in the room is a form of fissure. The treatment of the height difference of the dining space is another way of thinking about the fissure: the space has been re-planned to use the scale to allow two spaces Independent applicable functions, independent of each other. We left a gap of 400 height between the two. Sitting in a high position behind, you can just see the sea outside through the gap. The height difference between the two places communicates through the fissure, and there is a new difference in the feeling of seeing each other.
▼空间的对视和流动,a way of viewing and flowing in space ©花颀
圆形是最为包容的元素,可以协调所有秩序,入口处圆形裂隙似乎限定了视野,本质是对于门前栀子花,室外座椅,海洋风月跟室内空间有了一处圆润的呼应。所有的对视都有了焦点。
The circle is the most inclusive element, which can coordinate all orders. The circular fissure at the entrance seems to limit the view. The essence is that the gardenias in front of the door, the outdoor seats, the ocean wind and the moon have a rounded echo with the indoor space. All eyes have focus.
▼从上层看向入口圆形裂隙,view of the circular fissure at entrance from upper level ©花颀
居住单元设计的情感基础,可以定义成,风吹进来可以顺滑的流出去。流质空间的预设,使人可以于质朴中感受周遭气候,而又具备审美上的典雅和惊喜。
The emotional basis of the design of a residential unit can be defined as the wind blowing in and flowing out smoothly. The presupposition of fluid space allows people to feel the surrounding climate in the simplicity, while possessing aesthetic elegance and surprises.
▼居住单元,a residential unit ©花颀
▼亲子房,the parent-child room ©花颀
▼亲子房的木质家具,furnitures of the parent-child room ©花颀
关于亲子房:高低床,滑梯,海洋球池,写字台区。亲子房间的设计基本挖局了空间从水平到垂直每一寸的极致使用,好的亲子空间应该圆润亲和,耐久,有栖息之地的安稳,也要跑起来有风。
About parent-child room: high and low bed, slide, ocean ball pool, writing area. The design of the parent-child room basically digs out the ultimate use of every inch of the space from horizontal to vertical. A good parent-child space should be round and friendly, durable, stable with a habitat, and run with wind.
▼写字台区,the writing area ©花颀
顶层洞穴房间是对情绪壳体以及流质空间的直白展示,入此,便瞬间忘掉了快捷尘世,眼前只有亘古海洋。
The cave room on the top floor is a straightforward display of the emotional shell and fluid space. When you enter this, you will instantly forget the swift world, and there is only the ancient ocean in front of you.
▼洞穴房间,the cave room ©花颀
▼海景视野,view of the ocean ©花颀
壳体洞穴设计上模糊了墙面与顶面的概念,一切变成了一个流畅的内环,当封闭与开放达到了一种微妙的平衡,纷乱情绪依次褪去,无澜之印,是为人生大隐
The design of the shell cave blurs the concept of the wall and the top surface, everything becomes a smooth inner ring. When the space reaches a delicate balance, the chaotic emotions gradually fade away, and there is no sign of turbulence, which is a big hidden for life.
▼细部,details ©花颀
▼一层餐饮空间,Dining space on the first floor ©舟不离空间设计
▼二层餐饮空间,Second floor dining space ©舟不离空间设计
▼三层民宿空间,Three-story homestay space ©舟不离空间设计
▼四层民宿空间,Four-story homestay space ©舟不离空间设计
▼五层民宿空间,Five-story homestay space ©舟不离空间设计
{{item.text_origin}}

