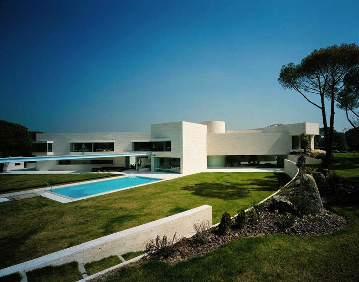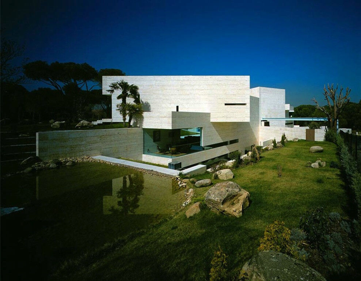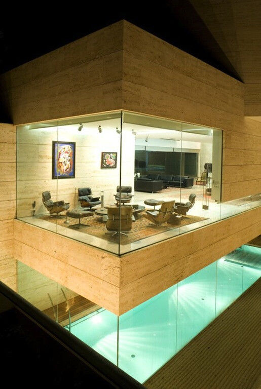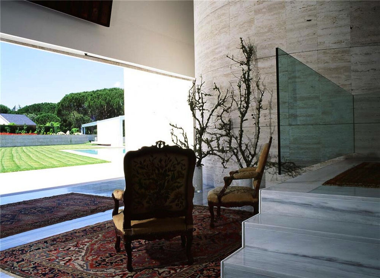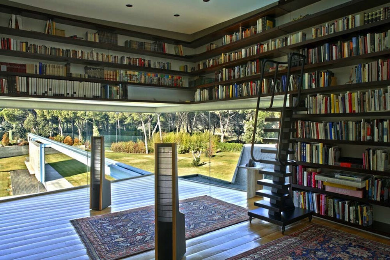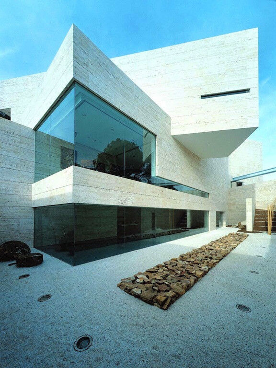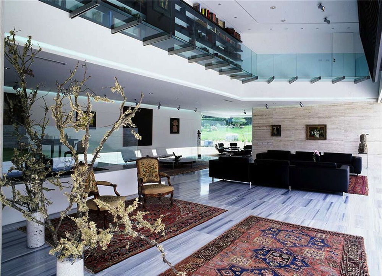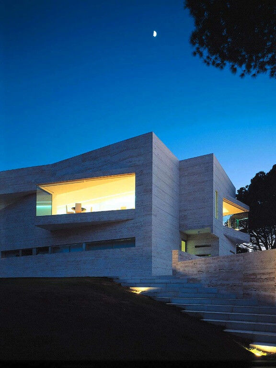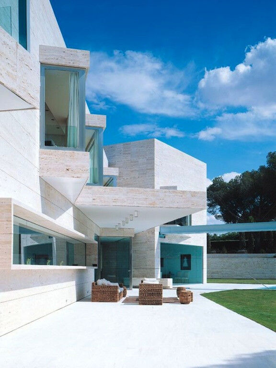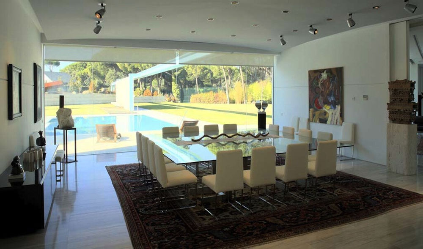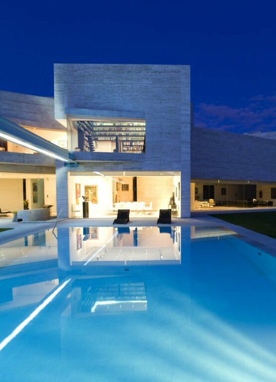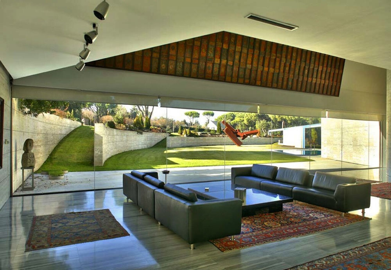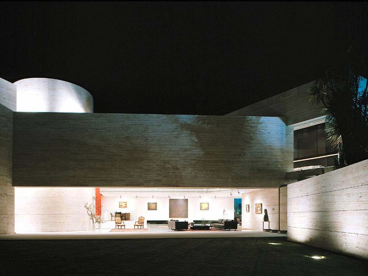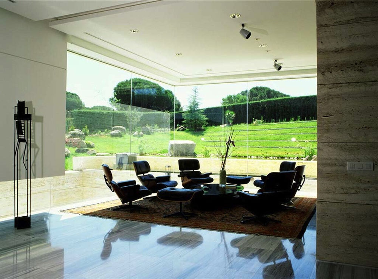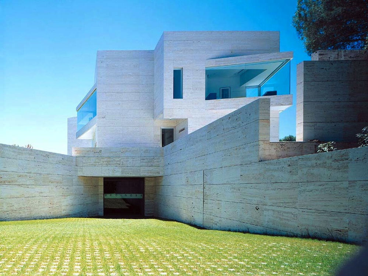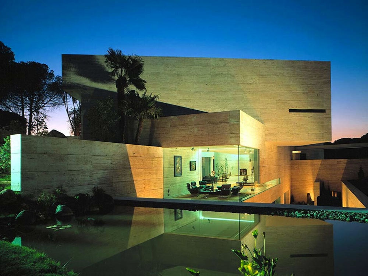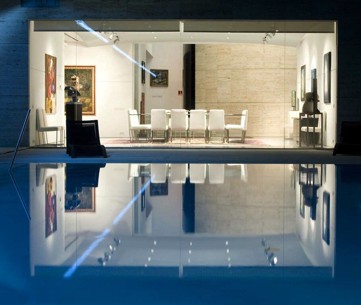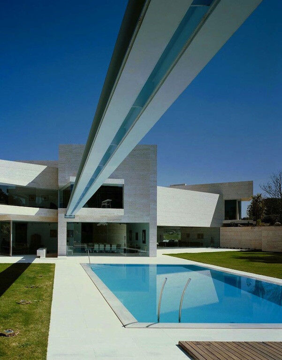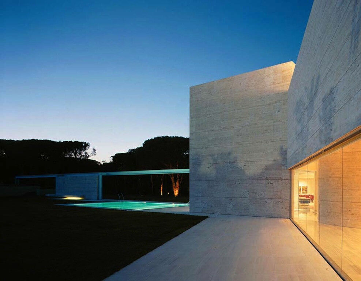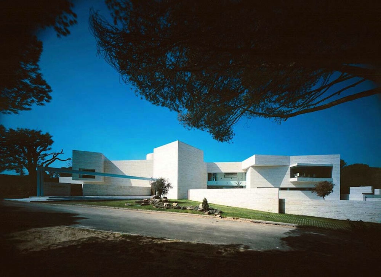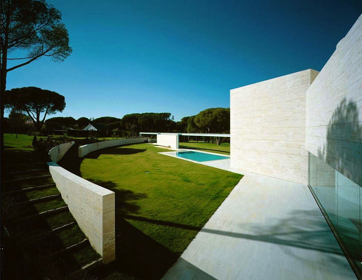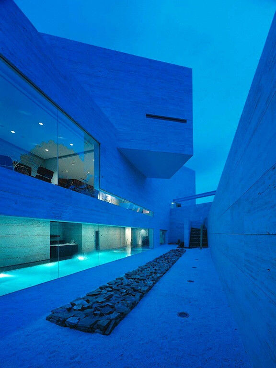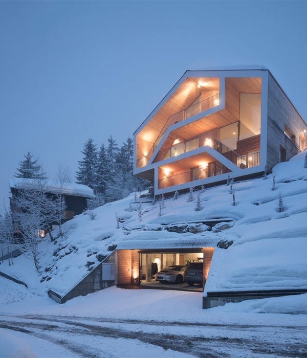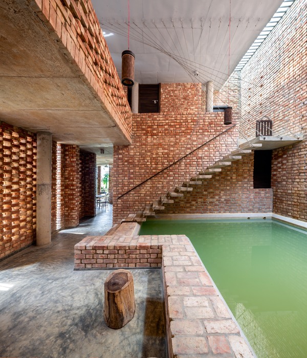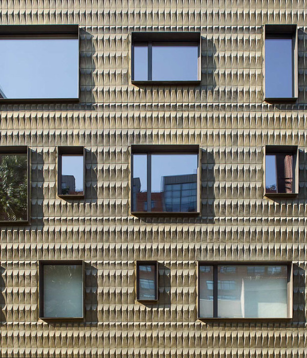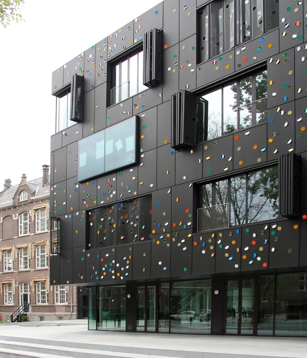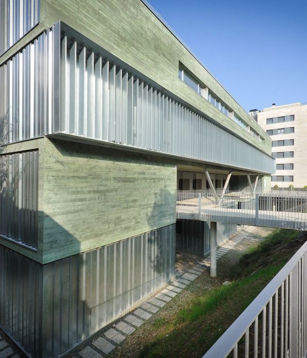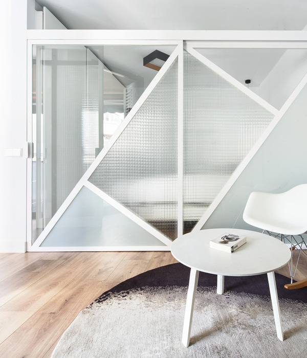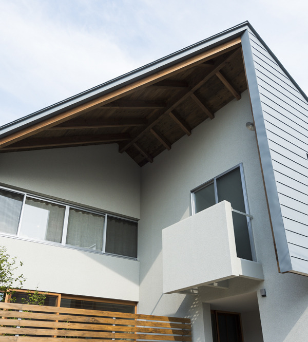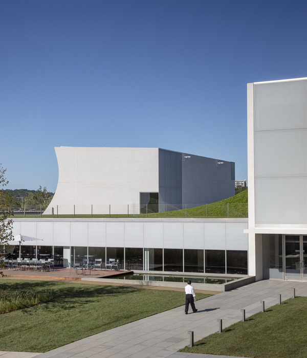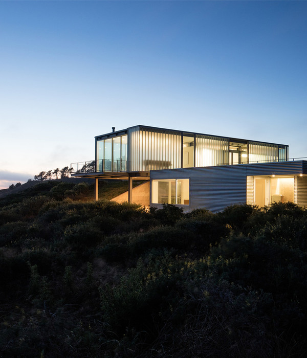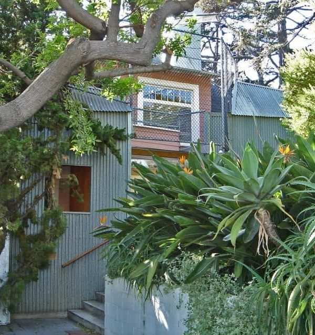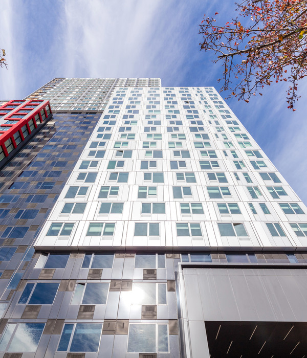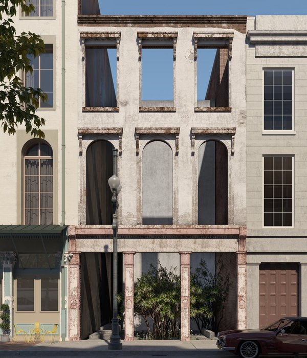梦幻花园别墅 | A-cero 的现代家园
Architect:A-cero
Location:Pozuelo de Alarcón, Madrid, Spain
Category:Private Houses
It stands on a plot situated on a longitudinal north-south axis that brings sunlight into all the rooms. The slope of the land allows all the storeys to have an issue to the outside. The entire architecture appears framed within an exceptional environment: a garden of generous dimensions continues the harmonious lines of the construction, like a soft rug dotted with abundant planters and flowerbeds. A large steel beam marks the entrance via a colossal door. Inside, the window concept disappears and turns into openings. The size is suitable, proportioned and appropriate, thus conferring importance to the open spaces, the soft colours and the clean lines of the finishes.Beauty is localised in essential and simple minutiae and finds emotion in the detail, becoming the axis on which its logic turns and the point of support for its aesthetic projection. The visual experience of brightness and colour impregnates the architecture with its placid and unanimous sensibility. There is an evident link between the rooms and their outward continuity, with routes marked by the absence of doors, which are replaced by panels. Noteworthy in this line is the 17-metre window that shifts inwards, opening up the living room to the garden via one of the laterals.Revealing great skill in the layout, we find on the ground floor a large cylinder in marble, a material present in all the rooms on this floor, which organises what develops around it: the living rooms, dining rooms and service zone joined via a staircase with a magnificent red backdrop from which hangs a work of art in grand display and with the upper floor housing the bedrooms, the bathrooms finished in ash wood and the library, arranged as a great box of books, around a glass walkway overlooking the main drawing room.”
▼项目更多图片
