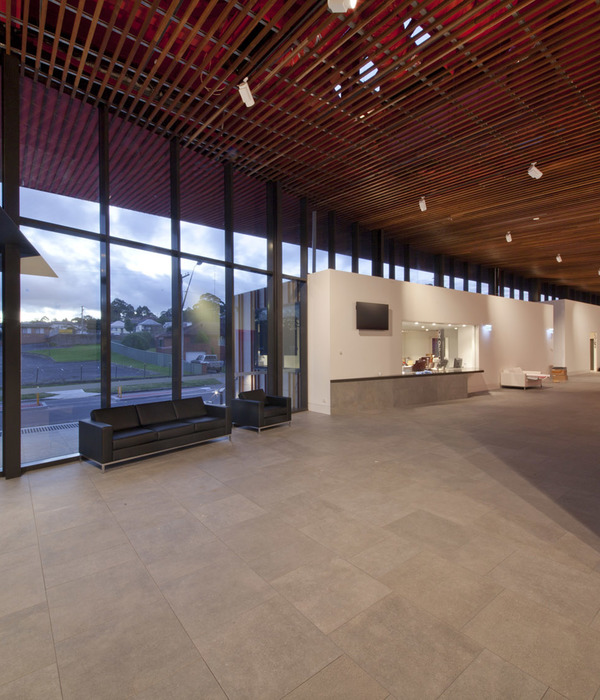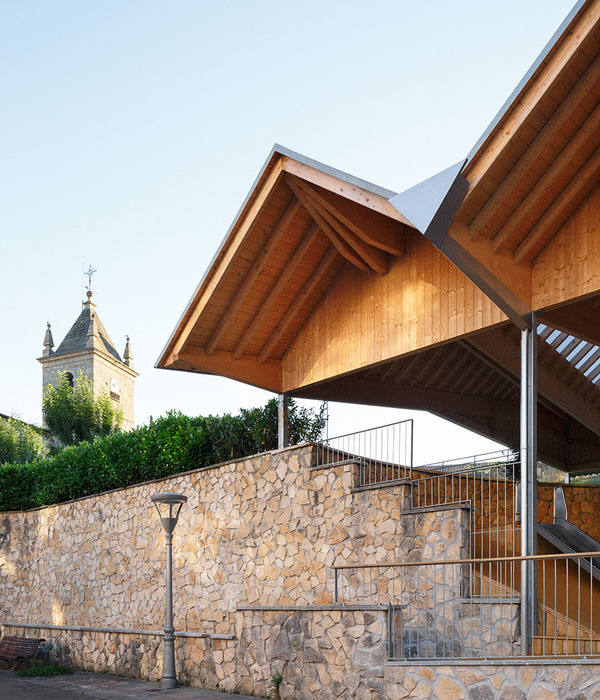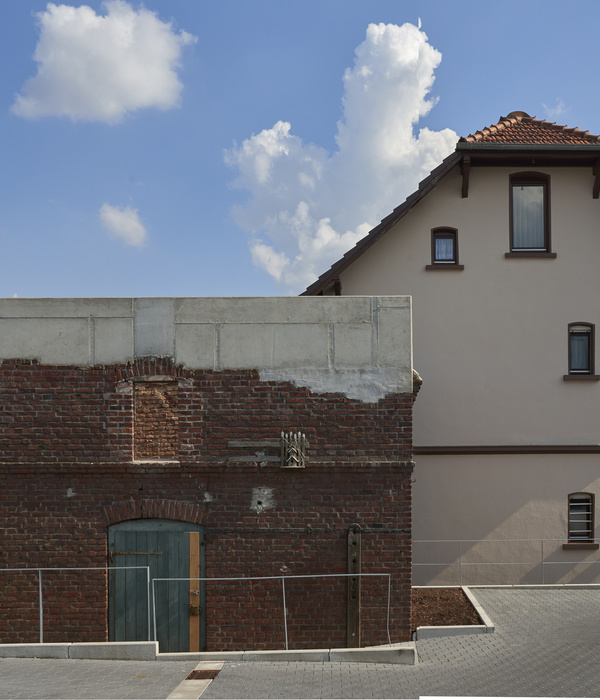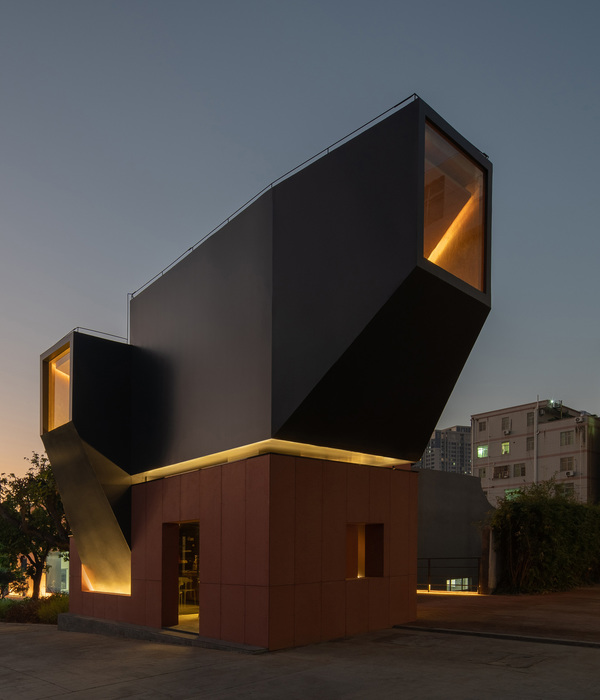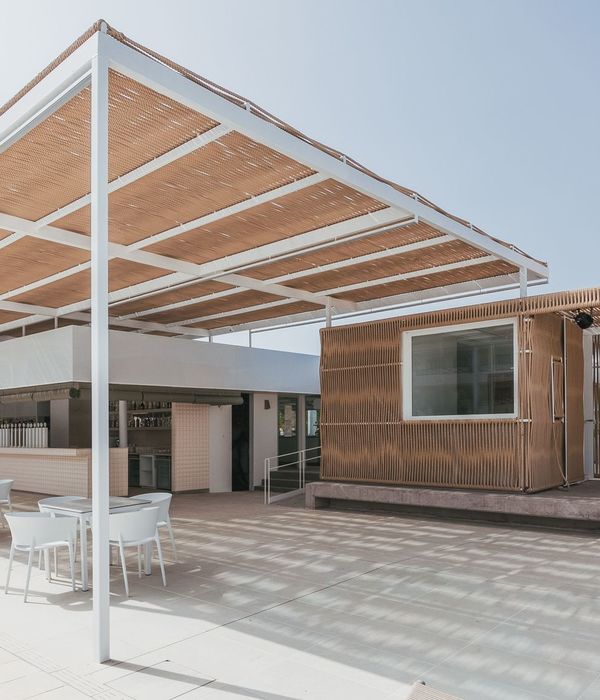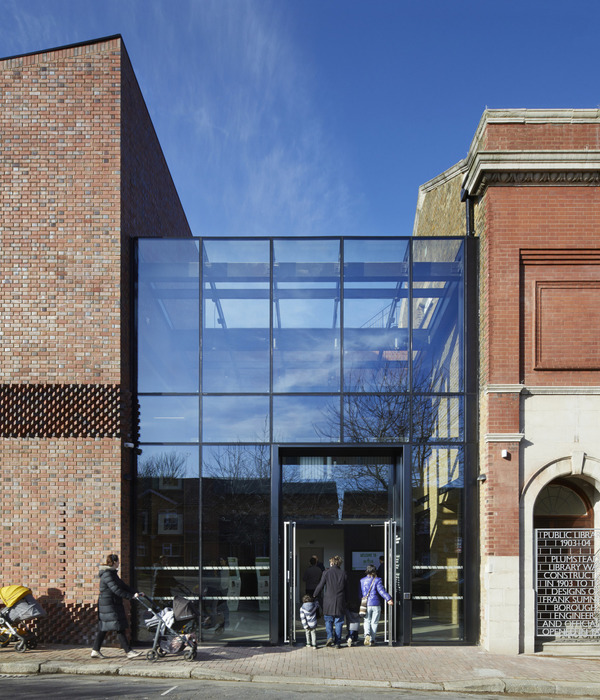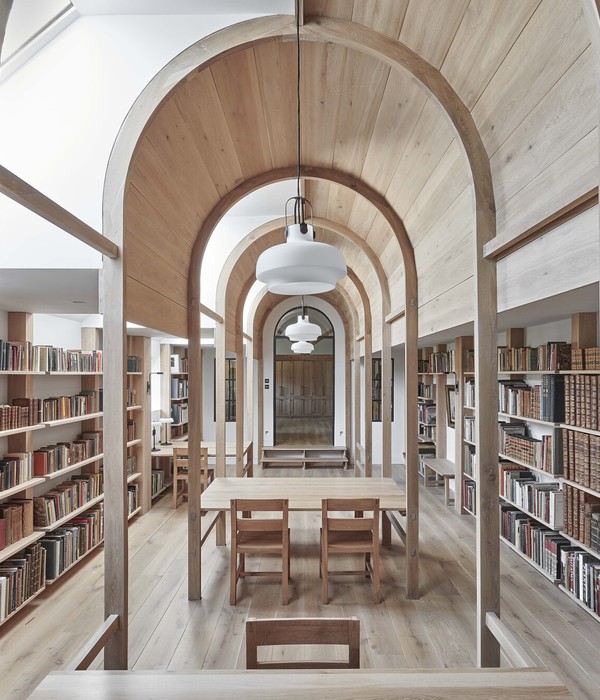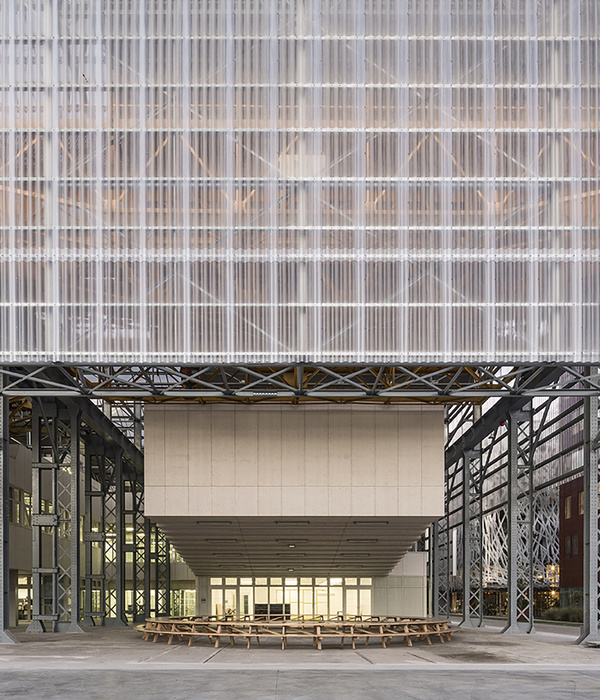Bechter Zaffignani Architekten
form the architect : The new building for the power station control centre of Tiroler Wasserkraft AG in Silz is a massive, tower-like, free-standing building. The dominant building on the site was and still remains the old turbine building. Various additions reduced the impact made by this building, with the result that the high-energy processes on the power station site were no longer externally legible. Through the formal idiom it employs the new building attempts to depict these processes.
In terms of height, width and axial orientation the new building relates to the turbine building. Its shape takes up and continues the existing spatial direction of the turbine building. A new, clear and expressive volume is made that conveys a sense of the energy processes on the power station site. The control centre now marks the spatial centre of the power station site and connects the neighbouring volumes to create an urban structure.
Silz的Tiroler Wasserkraft AG电站控制中心大楼是一栋巨大且外形突出的塔楼其与人在场地中,并占据主导地位的厂房和谐并存。建筑外观为裸露的混凝土,当中因为混合了氧化铁而呈现出褐色。建筑外形的深色调以及稍微错位的简练形体共同完美的诠释了由水所转化的巨大力量。
控制中心的功能有序的按楼层排列,确保了功能层次的清晰与安全管理。建筑的东西面都没有开窗,完全杜绝室内炫光。水电站的游客中心位于控制中心一侧,狭长低矮面朝坡下马路的一整面墙为玻璃。人们在坡下能看到远处的方电站控制中心。
The materialisation and the colour of the new building relate to other structures in the area of hydraulic engineering. Concrete is the ideal material for providing sufficient resistance to the enormous force of water used to generate energy. Like no other material it conveys a sense of security and longevity. The brown colour of the smooth exposed concrete surfaces – achieved by the addition of iron oxide pigment – refers to the dynamic components of the generation of power. Pressure pipe lines, turbines and transformers are all made of metallic materials produced from iron ore.
The idea behind the control centre is based on stacking the individual functions vertically, with each functional unit organised on a separate floor level. This clear hierarchy simplifies the administration of the access and security areas and allows a linear networking of th infrastructure. In terms of the amount of space needed the control centre area with the control room is a special case. The need for extra height in the control room allowed the development of an expressive and yet logical building volume. The building’s emphatic verticality is given an additional horizontal moment and creates a powerful gesture towards the north.
In response to the user’s requirement for glare-free offices, the east and west facades have no openings. These solid panels form a load-bearing external envelope that is thermally detached from the internal walls and the floor slabs. The solid concrete parapets on the south and north facades function as upstand or downstand beams and serve to structurally strengthen the floor slabs. The connection between the internal and external construction is made by means of stainless steel inserts and stainless steel shear dowels.
The foundations consist of a one-metre-thick foundation slab dimensioned to deal with the eventuality of an earthquake, which is additionally anchored by tension piles. Built according to the low energy construction method, the new building is insulated on the inside. A ground water well supplies the energy required for both the heat pump and the cooling plant. Thanks to the relatively high internal heat loads resulting from the technical appliances only a small amount of heating energy has to be supplied.
Client: Tiroler Wasserkraft AG, Innsbruck
Architects: Bechter Zaffignani Architekten, Bregenz
Project participants: Baumanagement Oswald (construction management, planning of building services and electrical services), ZSZ Ingenieure, Maurer und Partner (control room design), Weithas Bauphysik, K&M Brandschutzplanung, Comparex Austria (IT planning), Teindl Ziviltechniker (geology , hydrology), Zumtobel Licht, Fröschl AG (concrete construction), Luzian Bouvier (building services), Airtech (ventilation), Fiegl&Spielberger (electrical services)
Location: Dr Meinrad Praxmarerstrasse, 6424 Silz, Tirol
Procedure: competition for a new building for the power station control centre with visitor centre, Silz | 1st prize, EU-wide, limited entry competition according to Austrian federal procurement law with selection of entrants (prequalification)
Realisation: 2012-2014
Picture credits: Rasmus Norlander, Zürich, Stockholm
MORE:
Bechter Zaffignani Architekten
,更多请至:
{{item.text_origin}}

