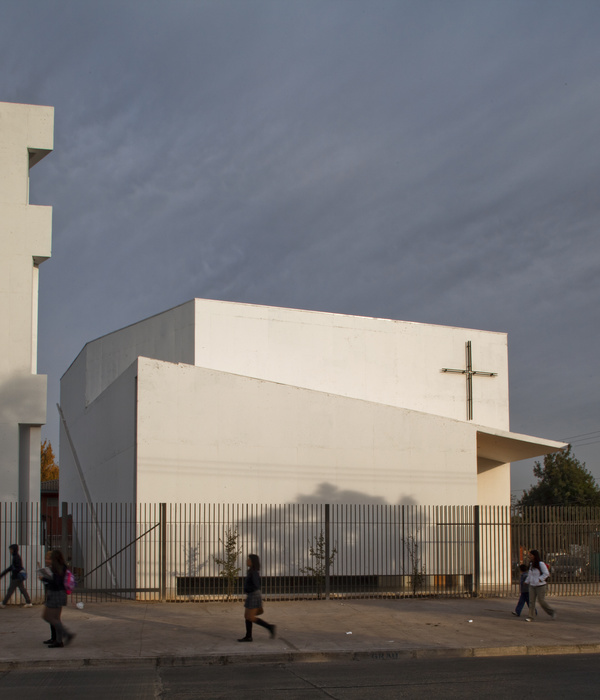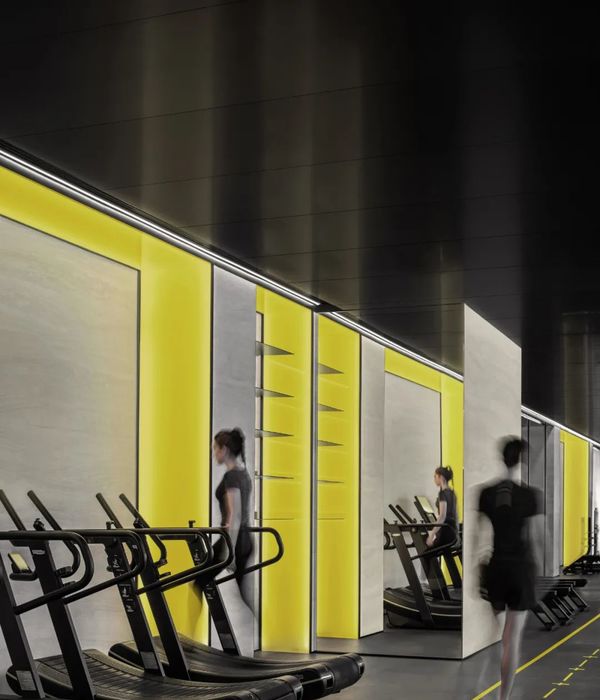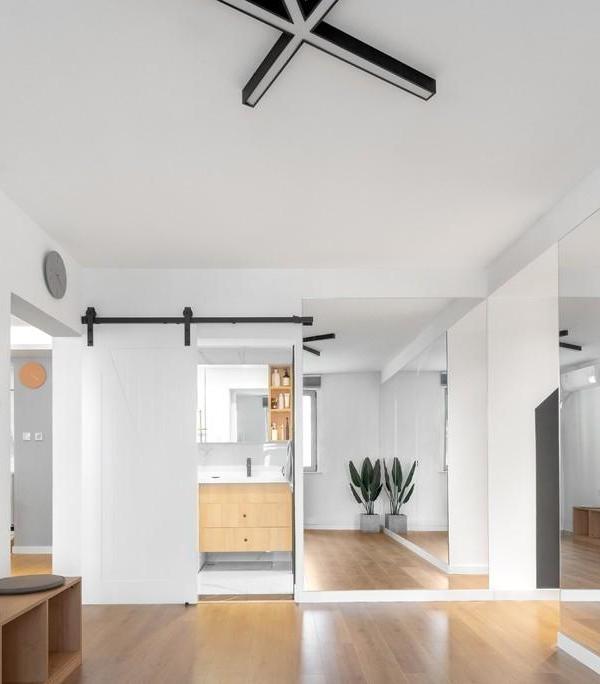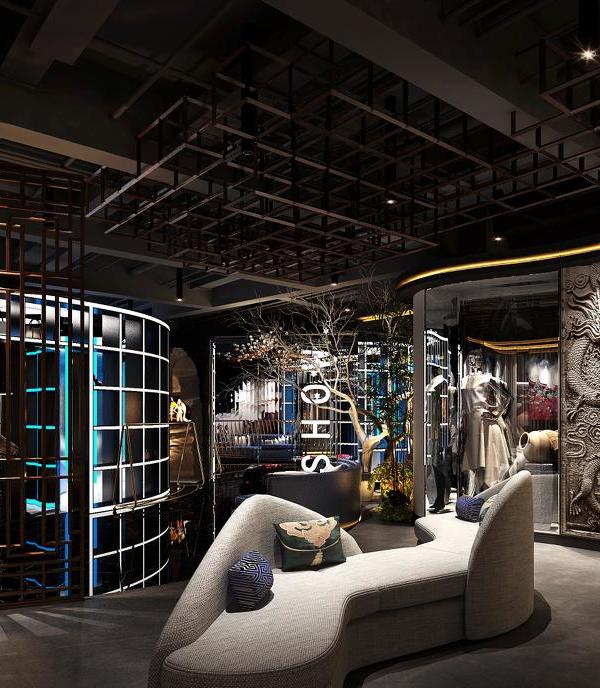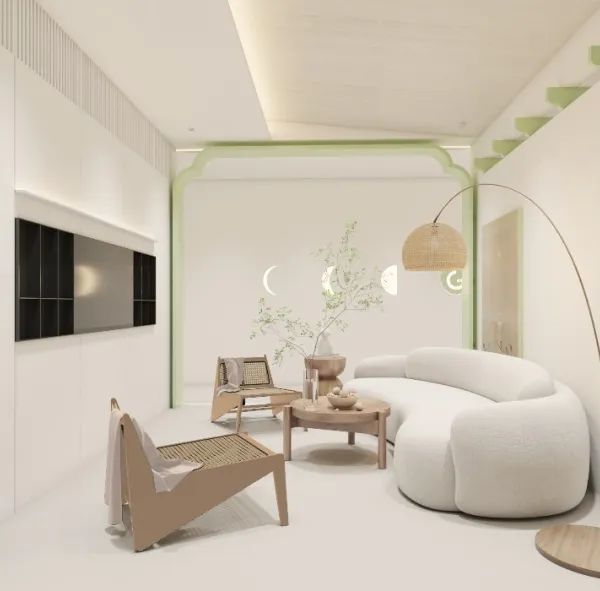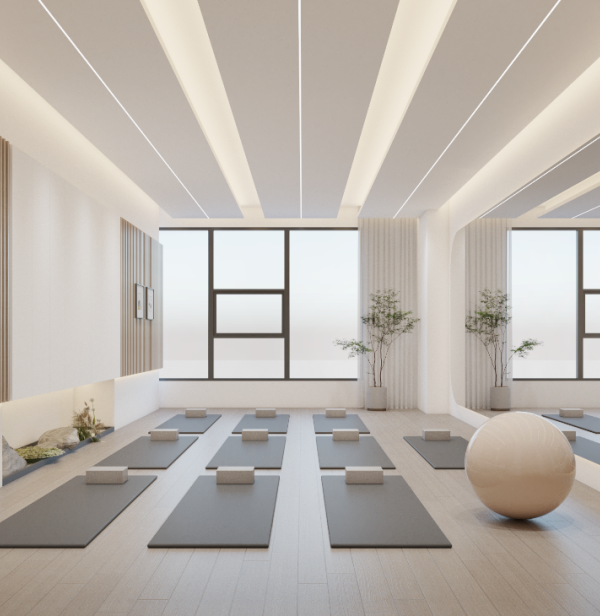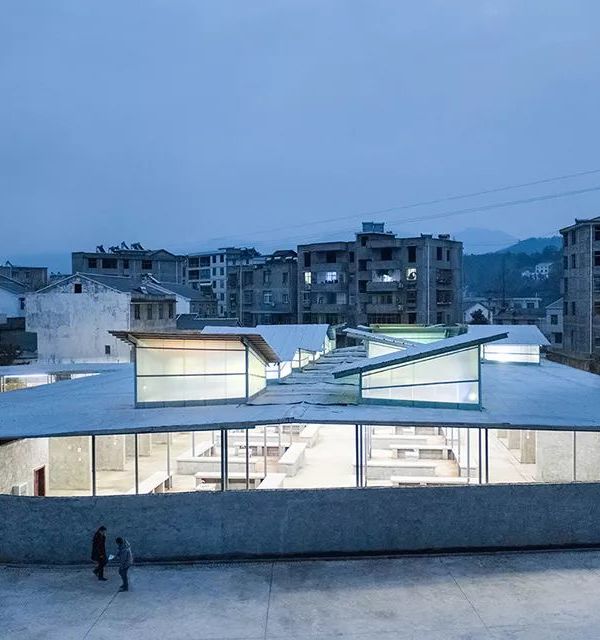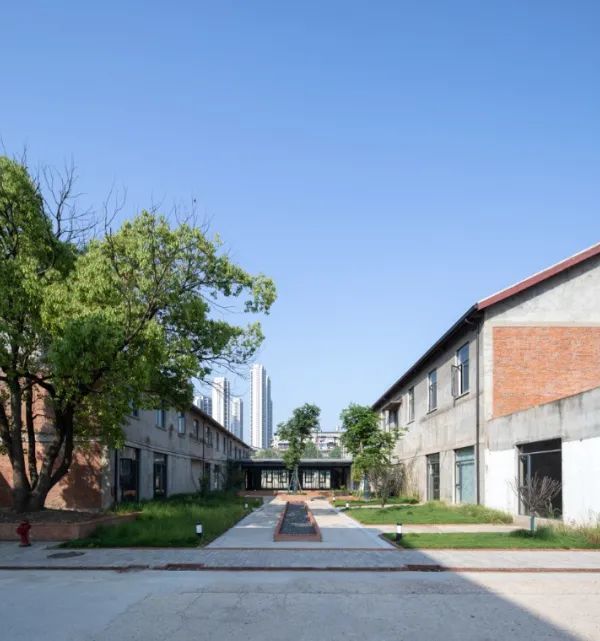Architects:TEKTONN ARCHITECTS
Area:1000m²
Year:2021
Photographs:Arch-Exist,A4 art Museum
Lead Architect:Xiang Wang, Wenmu Tian
Design Team:Yan Ni
Engineering:Shenghai Zhang
Client:Chengdu Wanhua New City Development Co.
City:Cheng Du
Country:China
Text description provided by the architects. The renovation includes three areas: The Eco-art Museum, the A4 Gallery, and the entrance space of the A4 art Museum. As several areas are located on different levels, and they lack a physical or formal connection to each other, we needed to find logic: in the fragmented spaces so that the spaces can be fully integrated into the functional areas of the current art exhibition center.
The Eco-art Museum is divided into three areas: a space for the Crystal Deer by Nawa Kohei, an immersive art display, and a video area. We try to disengage the original structure and insert independent volumes: A wall like a floating belt can serve as a display, space divider, and guide, The implanted wall coexists with the original structure, preserving the mystery of the original underground space.
With the sculptural display wall, the A4 gallery changes the spatial character of a passageway space. The implanted display wall is a place to rest or place exhibits. The Ceilings extract existing architectural elements and enhance the sense of ceremony at the entrance.
The entrance of the A4 art Museum, converted from the underground garage, is hidden and dark. We wanted to illuminate the entrance and create a memory of the A4 Museum. We tried to form a configuration of three diagonal white acrylic sheets, resembling an 'A' or '4', which acted as both illumination and texture.
Each unit has a downlight and a bulb light in the hope of creating two different layers of light (one illuminating the lower part and one illuminating the frosted acrylic sheet), which can be reflected in the lake at night, shimmering like swan feathers. The interior has been transformed to complement the functions of the cultural and creative shop, bag storage, and ticket information, with a volume twist as a transition to guide the flow of people and link the front hall to the back side of the exhibition hall.
Project gallery
Project location
Address:J358+6WM, Tian Fu Da Dao, Wu Hou Qu, Cheng Du Shi, Si Chuan Sheng, China, 610044
{{item.text_origin}}

