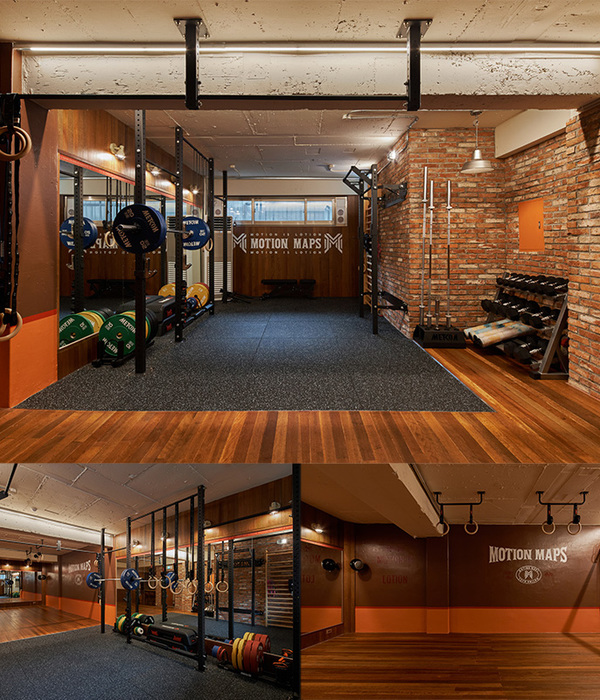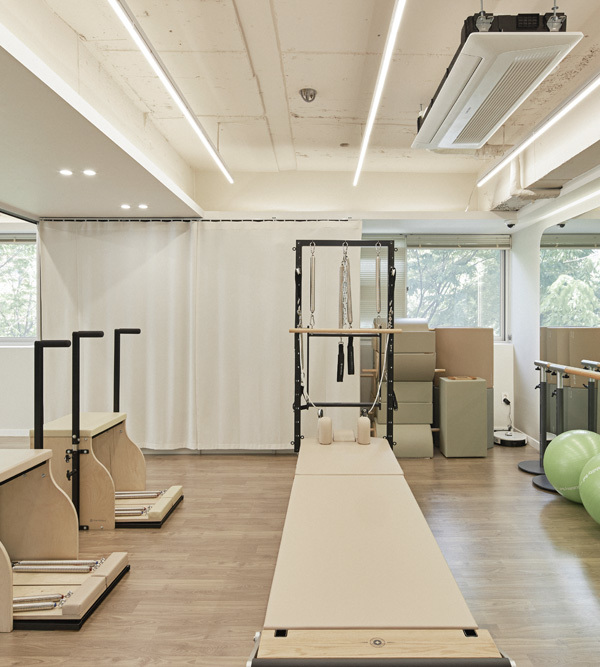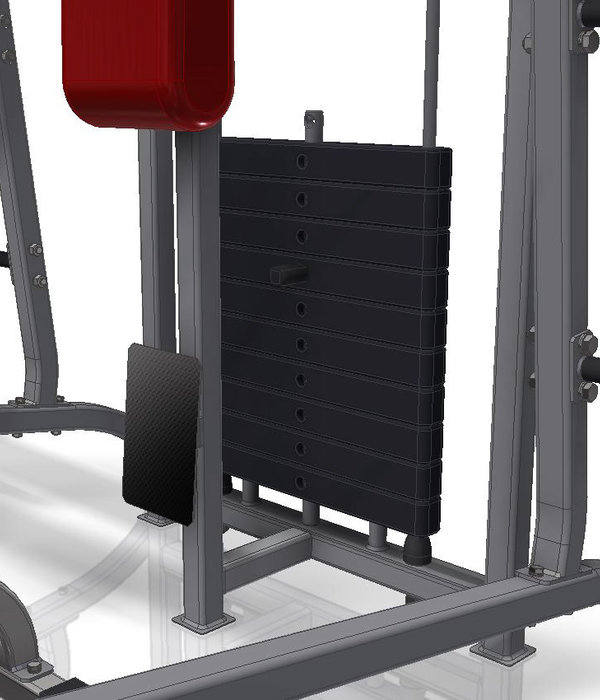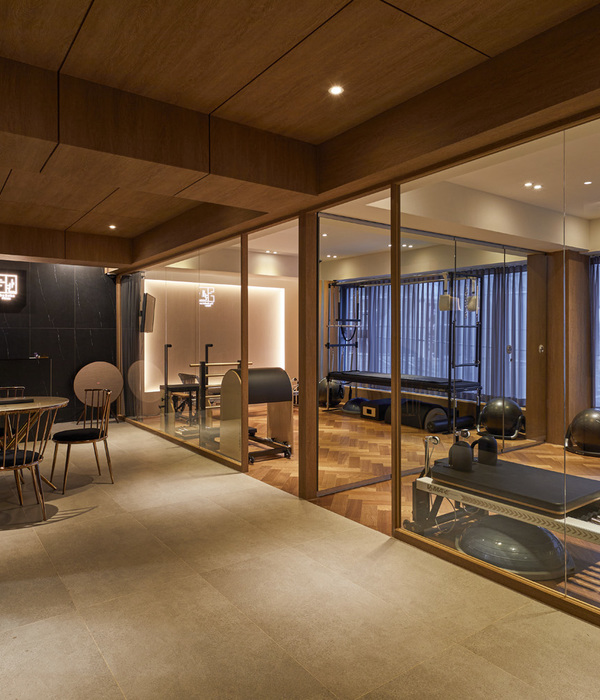Architects:Crawshaw Architects
Year:2021
Photographs:Ingrid Rasmussen
Manufacturers:Caeser Stone,Crittall,David Chipperfield,Kuber,Space Copenhagen,The Rooflight Company,Tornado
Structural Engineering:Hardman Engineers
Construction Firm:Cando Constructions
Architect:Pandora Dourmisi
City:Wimborne
Country:United Kingdom
Text description provided by the architects. The new library is set in a group of outbuildings within the curtilage of the Grade II listed Stanbridge Mill Farm in Dorset. The main house is a beautifully converted Georgian farmhouse with a shallow river running beneath to turn a well-preserved water mill. The library building was originally a cow shed but had been used for the storage of farm machinery and garden maintenance equipment for over forty years.
Crawshaw Architects were asked to design an ambitious conversion that would transform this un-loved out-building into somewhere fabulous that would attract frequent use and bring the previously narrow, poorly-lit farm building into service as a library and office, not least to house a private collection of books, including a section of historic books on Palladian architecture. While a decisive transformation of the interior was called for, we felt that the original use of the building needed to be part of the story. The high nave and pair of aisles are in the form of a classical library but are set out in the register of the original building using the materials and construction techniques of traditional farm carpentry and metal-work- making possible a degree of analogy between the old and the new uses.
The structural interventions are limited to the removal of two of the original wooden trusses which have been replaced with laminated wooden portal frames in order to stabilize the external walls and to make way for the barrel-vaulted nave. Three new conservation-style roof lights interrupt the vault to provide natural light to the book-stacks. The floor in the library has been partially dug out by hand and lowered by two feet.
The vault, columns, shelves, tables, and seating are made of the same solid oak planks and sections, deliberately selected to show knots and natural blemishes, and assembled using simple traditional socketed carpentry. The new internal doors and windows match the existing black steel-framed external windows. All the fittings are contemporary but closely related to the original iron frames and fixings.
The re-purposing of the existing shell using a wooden structural intervention and natural insulation materials combine to make this project highly sustainable.
Project gallery
Project location
Address:Wimborne BH21 5DG, United Kingdom
{{item.text_origin}}












