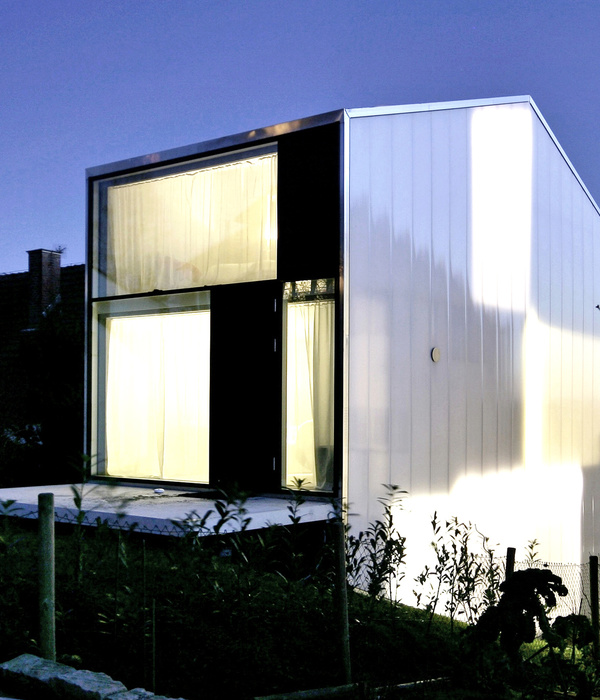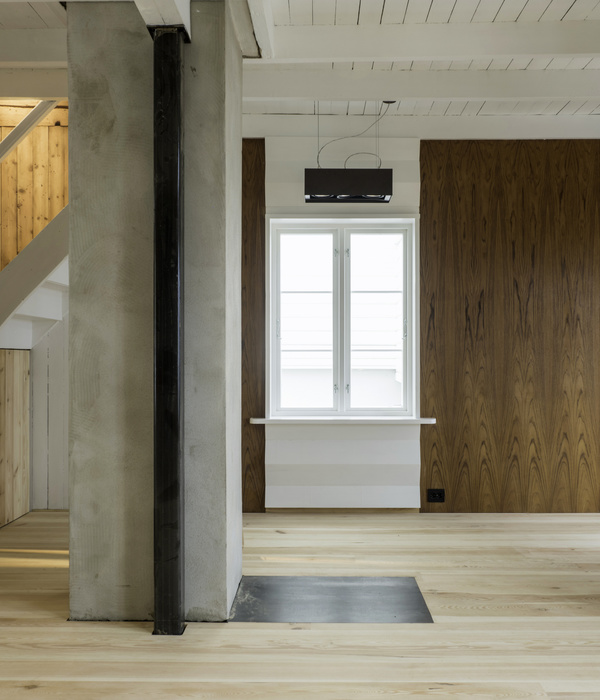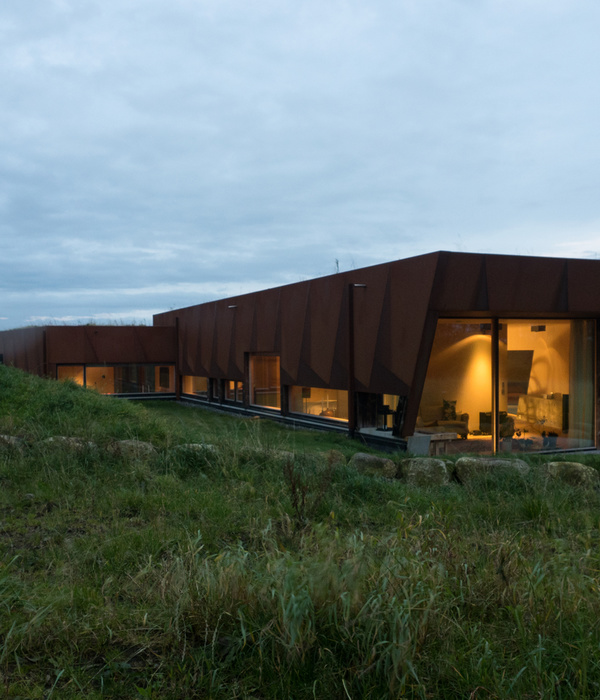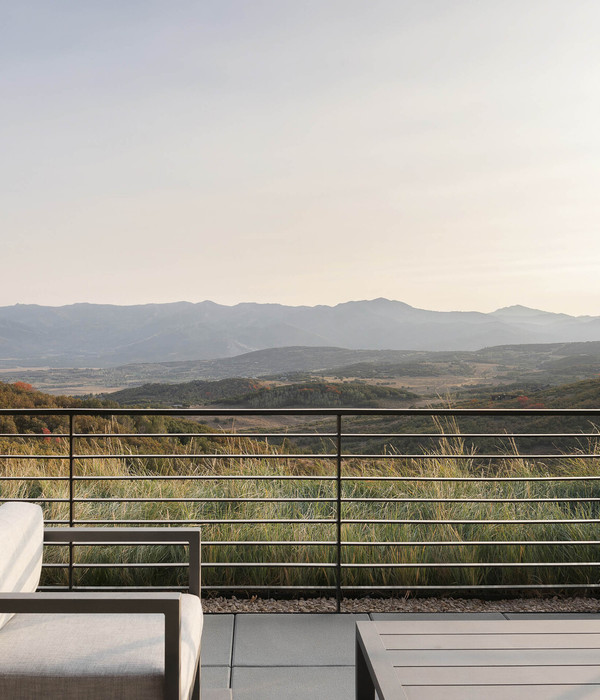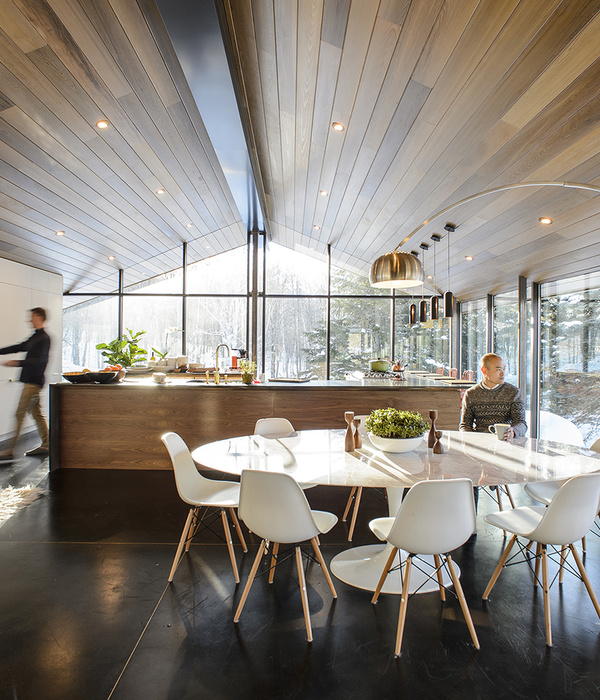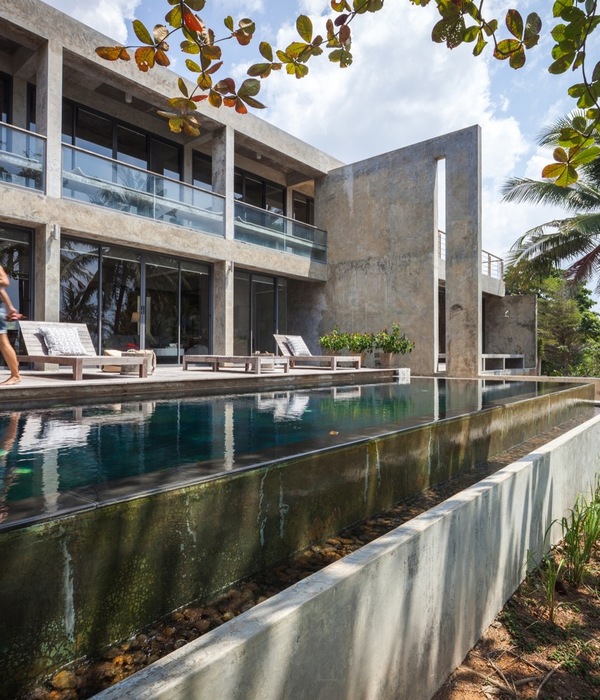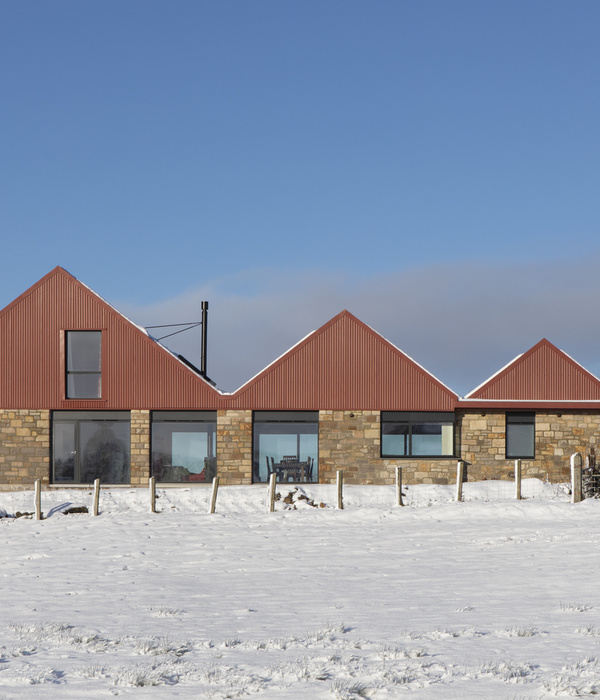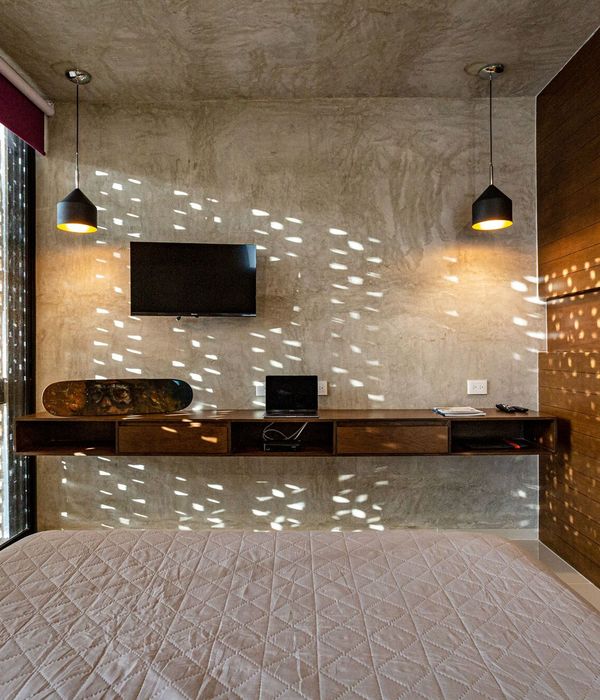非常感谢
Archea Associati
Appreciation towards
Archea Associati
for providing the following description:
全部29张图纸请到
相册
,点击
相册
中图片看大图。
Photo gallery
项目基地被基安蒂山脉环绕,大片葡萄园种植基地,介于佛罗伦萨和锡耶纳的中间位置。具备深厚的文化背景的客户让我们能够通过建筑设计来增强建筑景观和周围环境的完美融合,表达出这个产酒场所的文化和社会价值。 因此,功能变成了这个设计过程中最为核心的部分,我们集中于这样一座建筑物给人带来的地貌体验,让人理解到,这座建筑物就是人们所想达到的与自然共栖互利的最真实表达,并融人类文化、人的成就及其工作环境和自然环境于一体。
The site is surrounded by the unique hills of Chianti, covered with vineyards, half-way between Florence and Siena. A cultured and illuminated customer has made it possible to pursue, through architecture, the enhancement of the landscape and the surroundings as expression of the cultural and social valence of the place where wine is produced. The functional aspects have therefore become an essential part of a design itinerary which centres on the geo-morphological experimentation of a building understood as the most authentic expression of a desired symbiosis and merger between anthropic culture, the work of man, his work environment and the natural environment.
这座酿酒厂的实体和精神建造以深植于这块土地的强烈联系为枢纽,项目投资巨大(从经济投资的角度),建筑形象与周边景观融合。这个项目的目标是将这座建筑物变成与乡间景观融合的巧夺天工的造物;这座工业性的综合建筑物从外观上成为景观的一部分。这种融合要归功于屋顶改造成了一种葡萄种植园。沿着等高线设置的的两道水平开口将连绵的屋顶种植园打断,将日光引入建筑内部。同时以虚构透视图的方式向屋内呈现观赏风景的角度。在立面上,采用这座建筑物典型的表达方式,沿着自然的坡度向水平方向做出延伸,间隔着一行行的葡萄藤,而这些葡萄藤与土地一起构成了“屋顶覆盖层”。
The physical and intellectual construction of the winery pivots on the profound and deep-rooted ties with the land, a relationship which is so intense and suffered (also in terms of economic investment) as to make the architectural image conceal itself and blend into it. The purpose of the project has therefore been to merge the building and the rural landscape; the industrial complex appears to be a part of the latter thanks to the roof, which has been turned into a plot of farmland cultivated with vines, interrupted, along the contour lines, by two horizontal cuts which let light into the interior and provide those inside the building with a view of the landscape through the imaginary construction of a diorama.
这些开孔或开口隐约地揭示出地下的内饰:办公区组织得象地窖上的望景楼,用于生产葡萄酒的区域沿较低层排列,而灌装区和贮存区沿较高层布置。作为这座酿酒厂隐藏的核心区,也就是葡萄酒在木桶中酿成之处,以其幽暗且韵律分明的赤陶拱顶,传达出这个隐藏空间的神圣特征,不是因为不想让人们看到这个空间,而是为了保证这种葡萄酒酿造过程缓慢陈酿所需的理想温度 -湿度条件。细品这座建筑物的各个部分就可察觉到,其高度上的安排既跟随着葡萄酒生产流程向低处走的特性(就像水自流一样),从到达点至发酵罐再到穹顶地窖,还跟随着来访者逆行向上的次序,从停车场至酿酒区再到葡萄园,经过设置了压榨机的生产和展示区,餐后酒的醇化区,并最终到达餐厅、面包房和布置着礼堂、博物馆、图书馆和品酒区以及销售区的楼层。办公室、行政管理区和经理办公室位于高层,间隔着一系列的内部庭院,这些庭院由散布于葡萄园式屋顶各处的圆形孔洞来提供自然照明。这个系统还用于为客房、门卫的居住处和雇员幼儿园照明。这个项目所采用的材料和技术让人联想起当地崇尚简约的传统,并清晰合理地表达了居者熟知自然状态的主题,这些同时体现在赤陶的运用,以及明智地运用土地天然产生的能量来冷却和保温这座酿酒厂的做法,为葡萄酒的生产创造了理想的气候条件。
The façade, to use an expression typical of buildings, therefore extends horizontally along the natural slope, paced by the rows of vines which, along with the earth, form its “roof cover”. The openings or cuts discreetly reveal the underground interior: the office areas, organized like a belvedere above the barricade, and the areas where the wine is produced are arranged along the lower, and the bottling and storage areas along the upper. The secluded heart of the winery, where the wine matures in barrels, conveys, with its darkness and the rhythmic sequence of the terracotta vaults, the sacral dimension of a space which is hidden, not because of any desire to keep it out of sight but to guarantee the ideal thermo-hygrometric conditions for the slow maturing of the product.
A reading of the architectural section of the building reveals that the altimetrical arrangement follows both the production process of the grapes which descend (as if by gravity) – from the point of arrival, to the fermentation tanks to the underground barrel vault – and that of the visitors who on the contrary ascend from the parking area to the winery and the vineyards, through the production and display areas with the press, the area where vinsanto is aged, to finally reach the restaurant and the floor hosting the auditorium, the museum, the library, the wine tasting areas and the sales outlet. The offices, the administrative areas and executive offices, located on the upper level, are paced by a sequence of internal court illuminated by circular holes scattered across the vineyard-roof. This system also serves to provide light for the guesthouse and the caretaker’s dwelling. The materials and technologies evoke the local tradition with simplicity, coherently expressing the theme of studied naturalness, both in the use of terracotta and in the advisability of using the energy produced naturally by the earth to cool and insulate the winery, creating the ideal climatic conditions for the production of wine.
计划 酿酒厂,办公楼
位置 Bargino, San Casciano Val di pesa, 佛罗伦萨,意大利
购买者 Marchesi Antinori S.r.l.
价格 67.000.000欧元
系统 Stefano Mignani, Paolo Bonacorsi – M&E S.r.l.
酿酒分析系统 Stefano Venturi – Emex Engineering
工程 Paolo Giustiniani – Hydea S.r.l.
公司 INSO S.p.A.
项目 2004-2012
结构 Massimo Toni – AEI progetti S.r.l.
地形表面 13 公顷
建筑表面 49.000 平方米
容积 287.260 立方米
PROGRAM Winery – Office
LOCATION Bargino, San Casciano Val di pesa, Florence, Italy
PURCHASER Marchesi Antinori S.r.l.
PRICE € 67.000.000,00
SYSTEM Stefano Mignani, Paolo Bonacorsi – M&E S.r.l.
OENOLOGICAL SYSTEM Stefano Venturi – Emex Engineering
ENGINEERING Paolo Giustiniani – Hydea S.r.l.
COMPANY INSO S.p.A.
PROJECT 2004-2012
STRUCTURE Massimo Toni – AEI progetti S.r.l.
TERRAIN SURFACE 13 ha
BUILDING SURFACE 49.000 sq. m
VOLUME 287.260 cu. M
MORE:
Archea Associati
,更多请至:
{{item.text_origin}}

