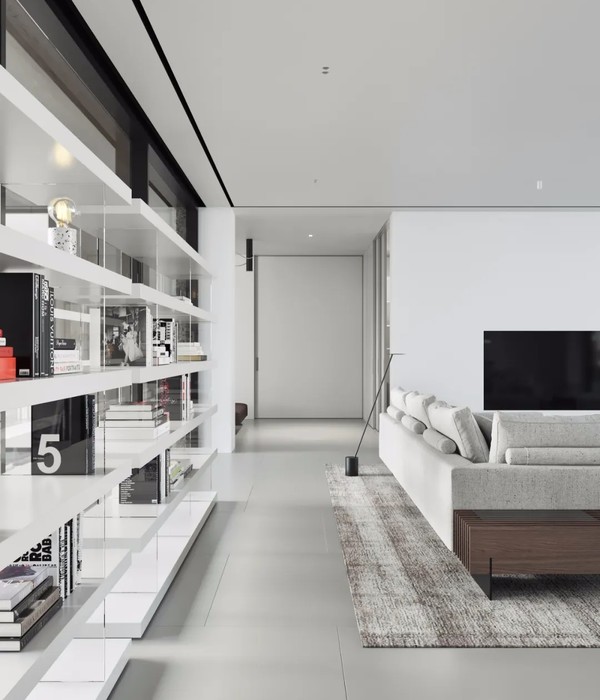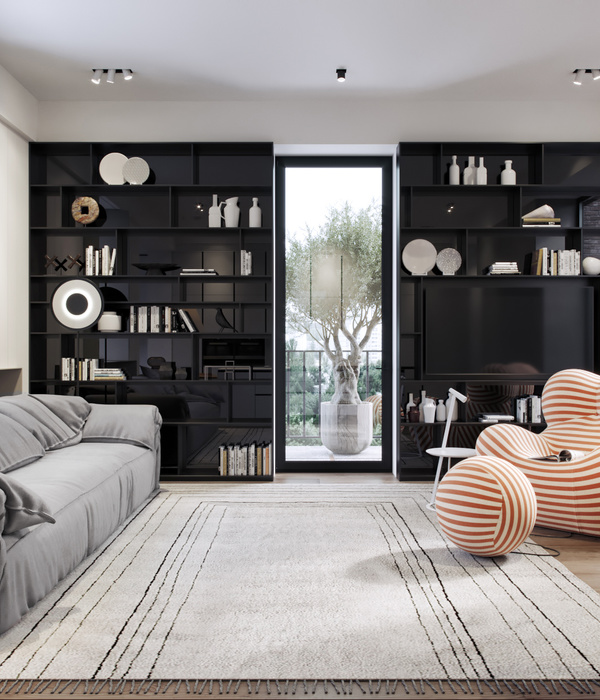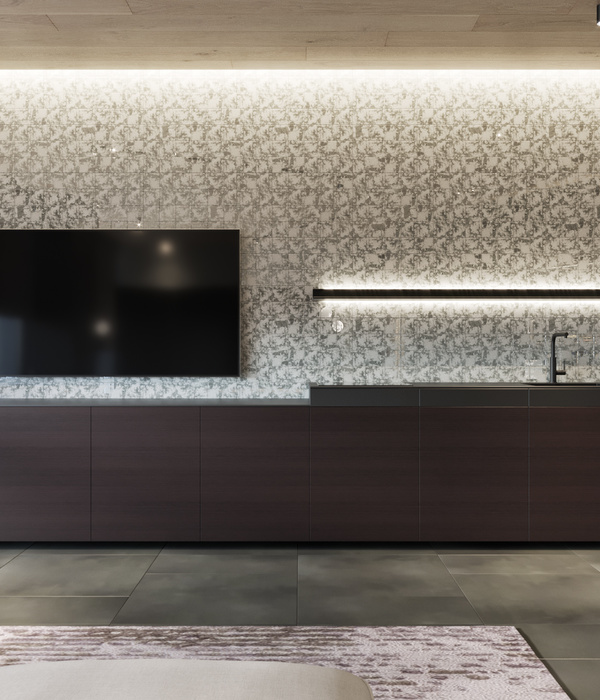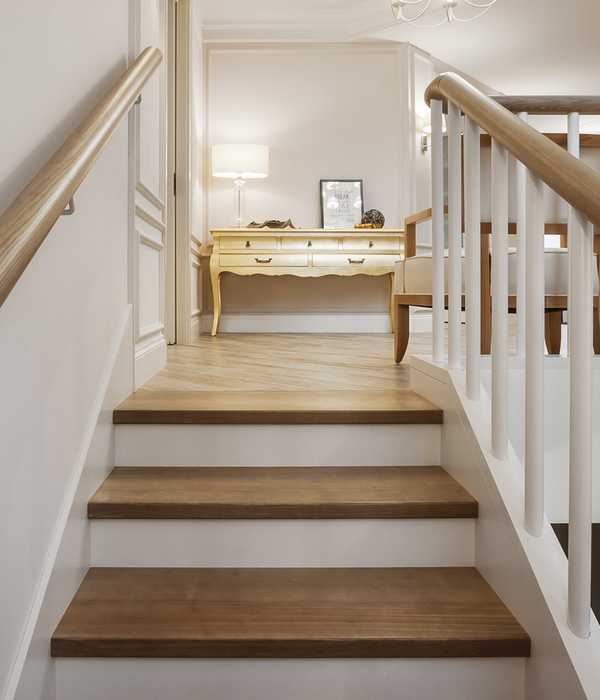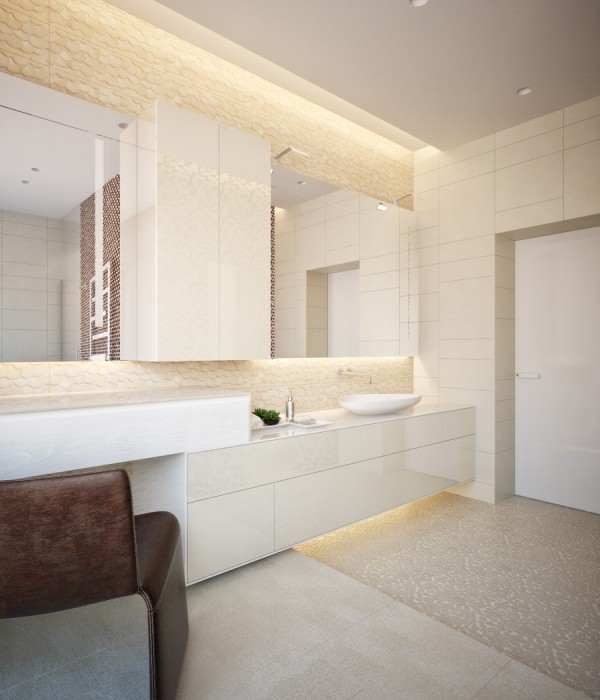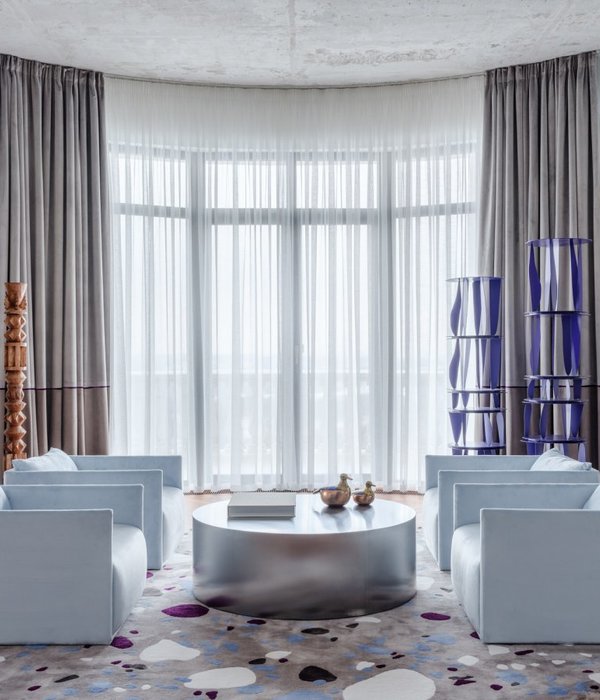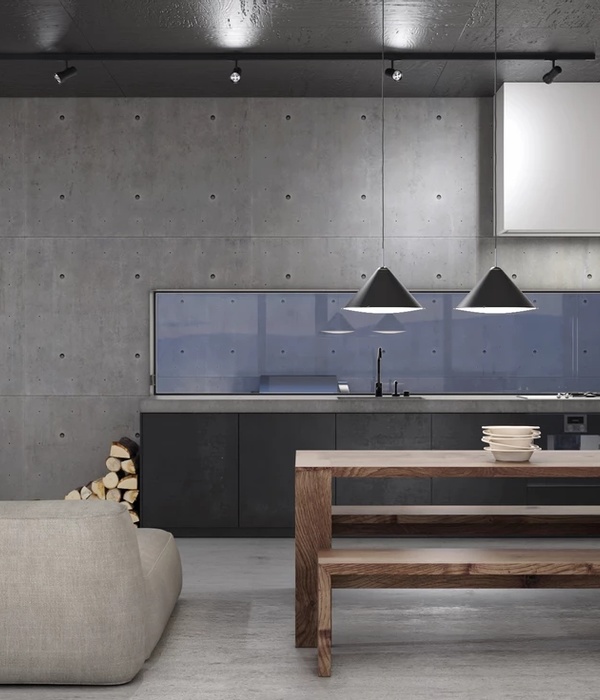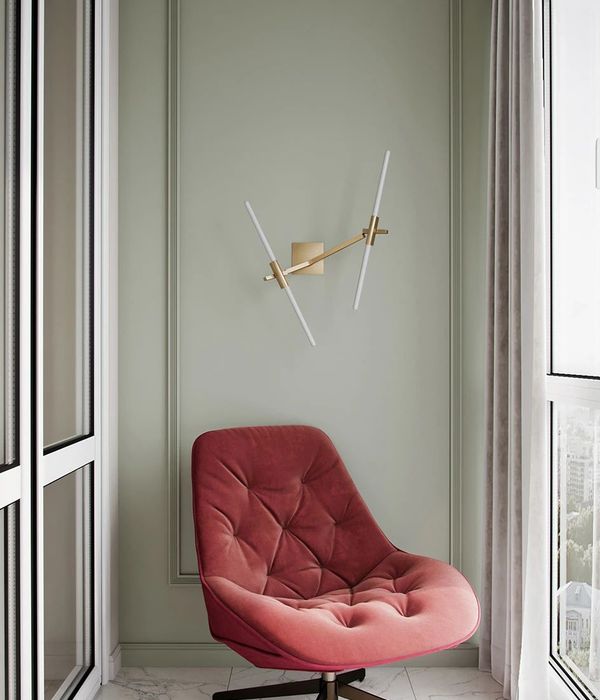House C - DF ‒ townhouse connects with outdoor space and gets bicycle workshop. The renovation of this classical home on an enclosed plot on the Visserij in Ghent brought once again a logical flow indoors, provided a better connection with the outdoor space, and – despite major technical challenges – integrated the bicycle workshop that the client wanted so badly. A touch of cinematography. While the main residence required few modifications, tabula rasa was created with the old extension of the house.
Rather than keep this extension narrow and deep as it originally was, it was decided to have it fanned out over the full width of the outdoor space. The light that enters in front of it attracts like a magnet and indicates the walking lines in the house with a fascinating cinematographic effect. As a result, this intervention also immediately improved the enfilade between the front, intermediate and back chambers. As one approaches the rear of the house, one also gains a view of the beautiful facade that demarcates the rear of the plot and has been completely restored. It provides extra homogeneity and massiveness.
Bathroom with a view of Ghent. On top of the steel construction of the extension is a completely new bathroom with an atypical design: terrazzo extends from the floor to the walls and the bathroom furniture and a large window ensure that the residents shower with a view of Ghent. By turning the room into a living space rather than a typical bathroom, the bathroom door is usually left open. In this way, the logical flow between the rooms is confirmed and the staircase is generously provided with daylight. In the upstairs bedroom, the window is at chest height. From there it continues up to the dormer window, where there is a multipurpose room and a completely kids-proof bathroom. The high window offers a beautiful view of historic Ghent but remains surprisingly human-sized thanks to the playful layout.
Buried bicycle workshop. Back on the ground floor, a partly sunken bicycle workshop has been provided at the back of the plot, which stands diagonally to the extension. This technical feat made it possible to create the extra space that the residents had asked for on the limited surface, without creating an enclosed feeling on the terrace. Resume. This renovation and extension of a typical Ghent home illustrate that a house in the city can indeed offer sufficient space to grow with its residents and that living in the city for the rest of your life is perfectly possible.
▼项目更多图片
{{item.text_origin}}

