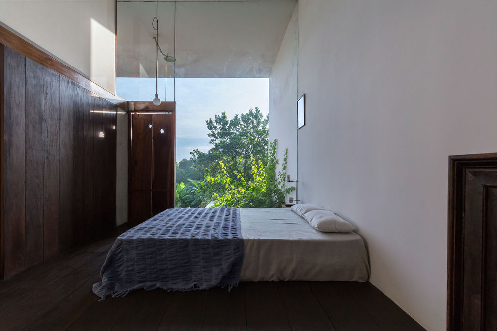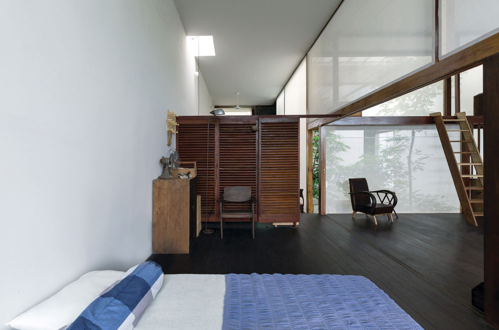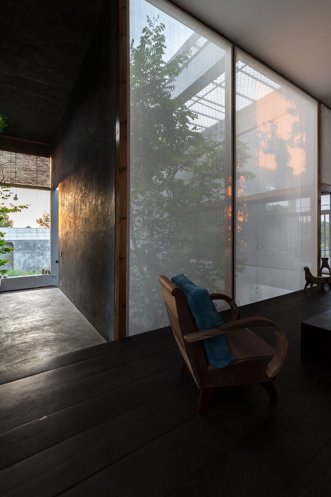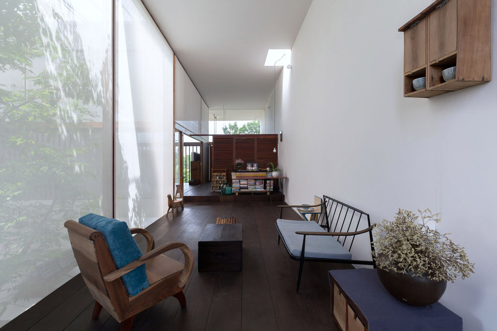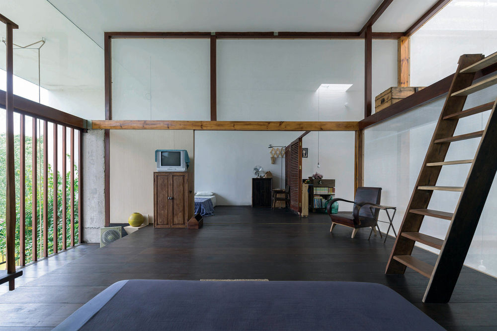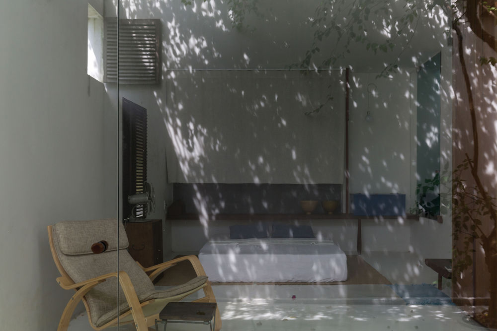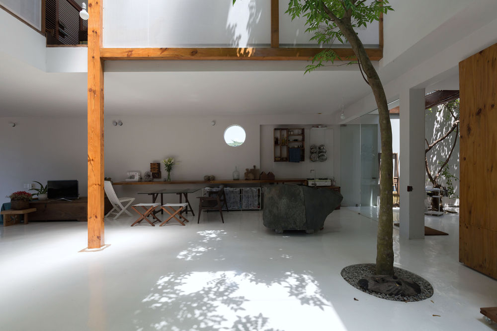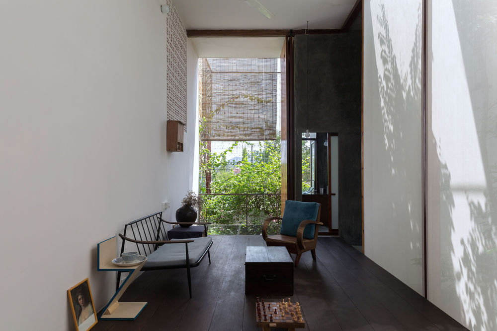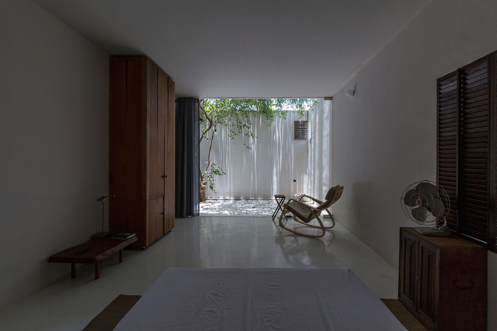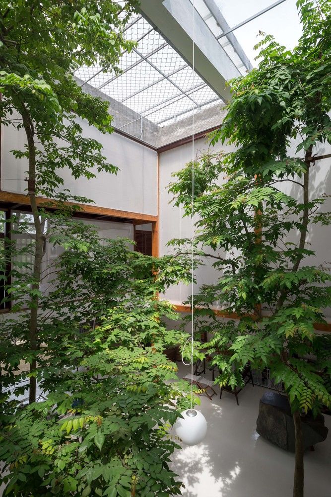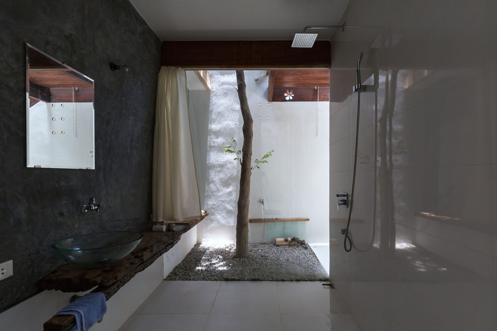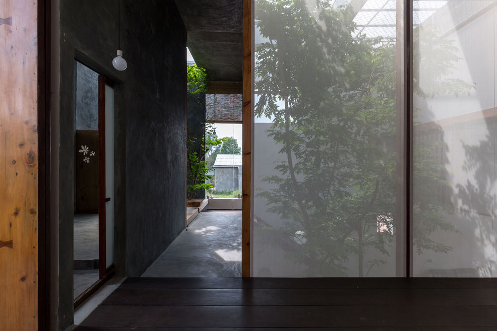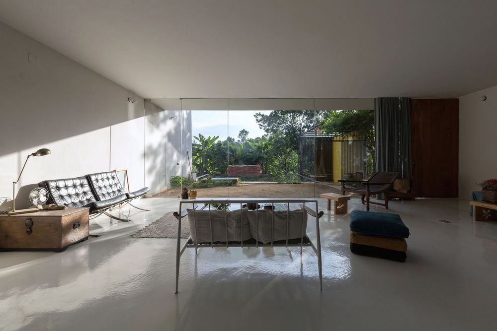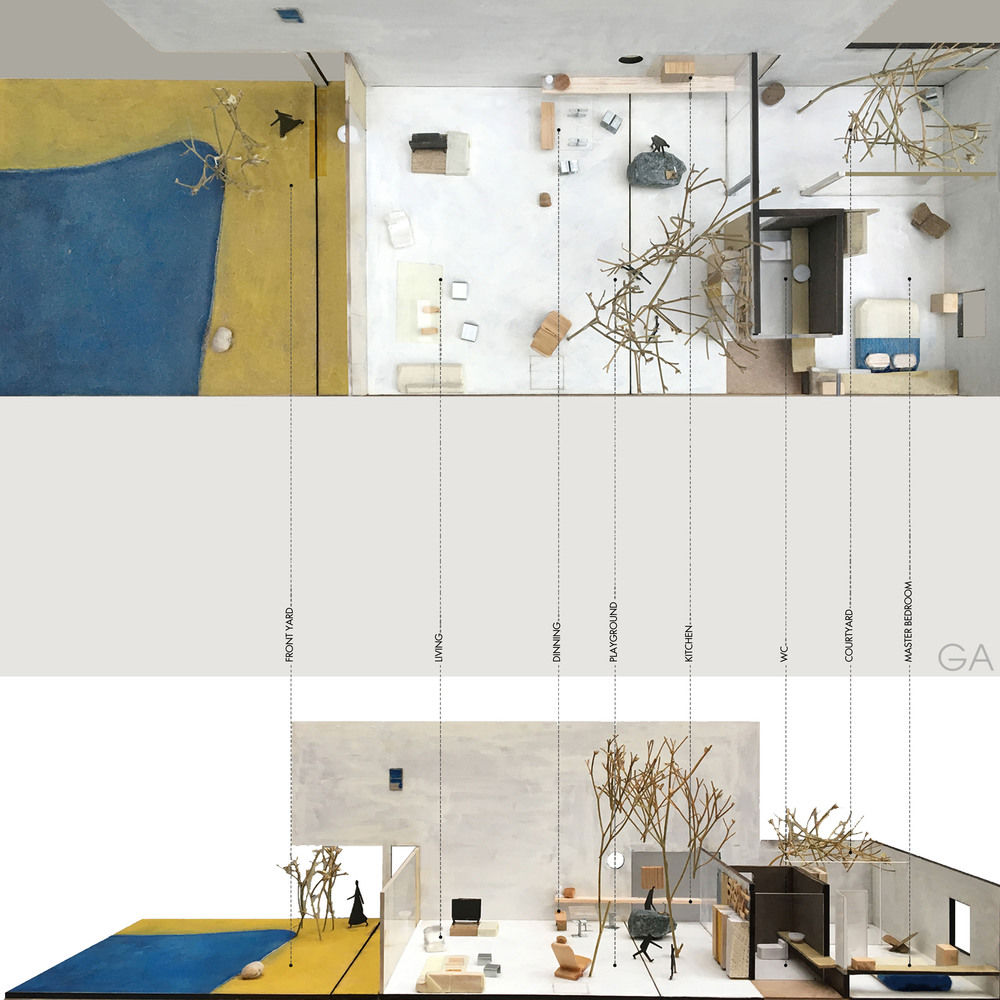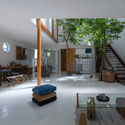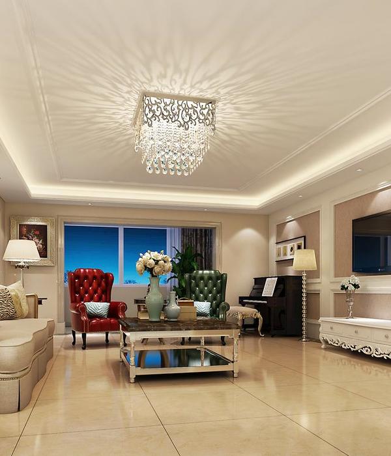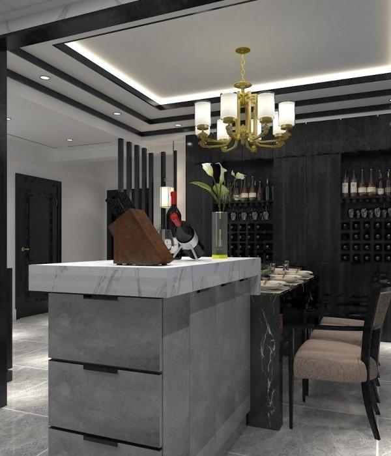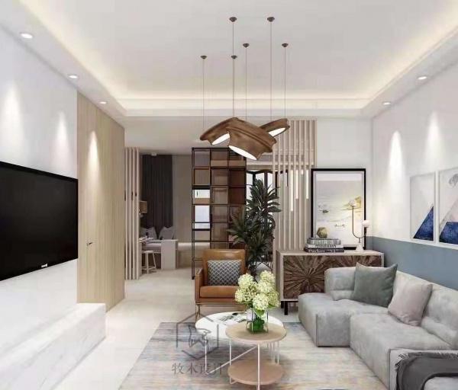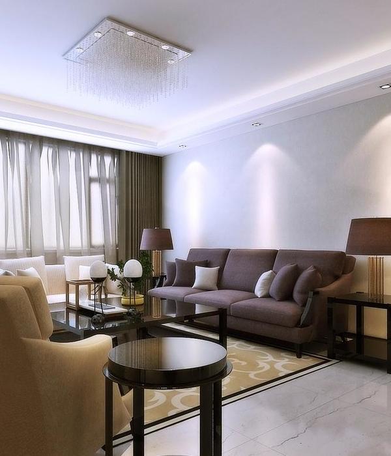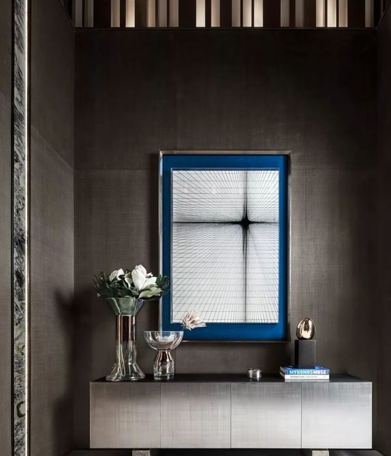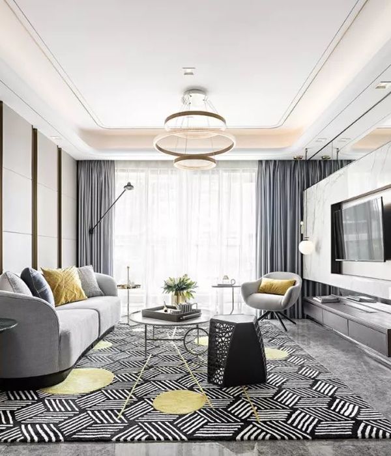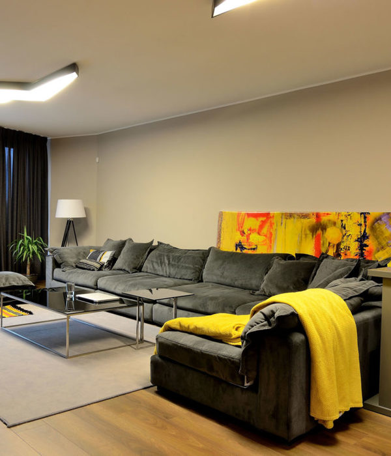变奏之家 | 越南 Ma House 设计与自然共舞
Architects:Gerira Architects
Area :230 m²
Year :2017
Photographs :Hoang Le
Manufacturers : AutoDesk, Spec, Toto, Trimble NavigationAutoDesk
Architect In Charge : Gerira Architects
Design Team : Gerira Architects
City : Hue
Country : Vietnam
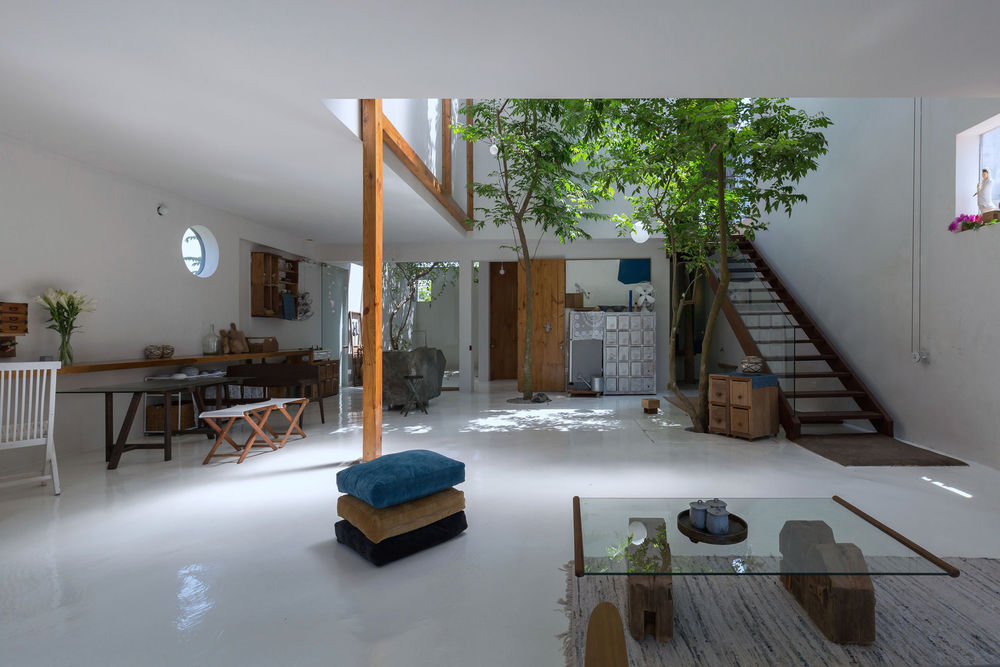
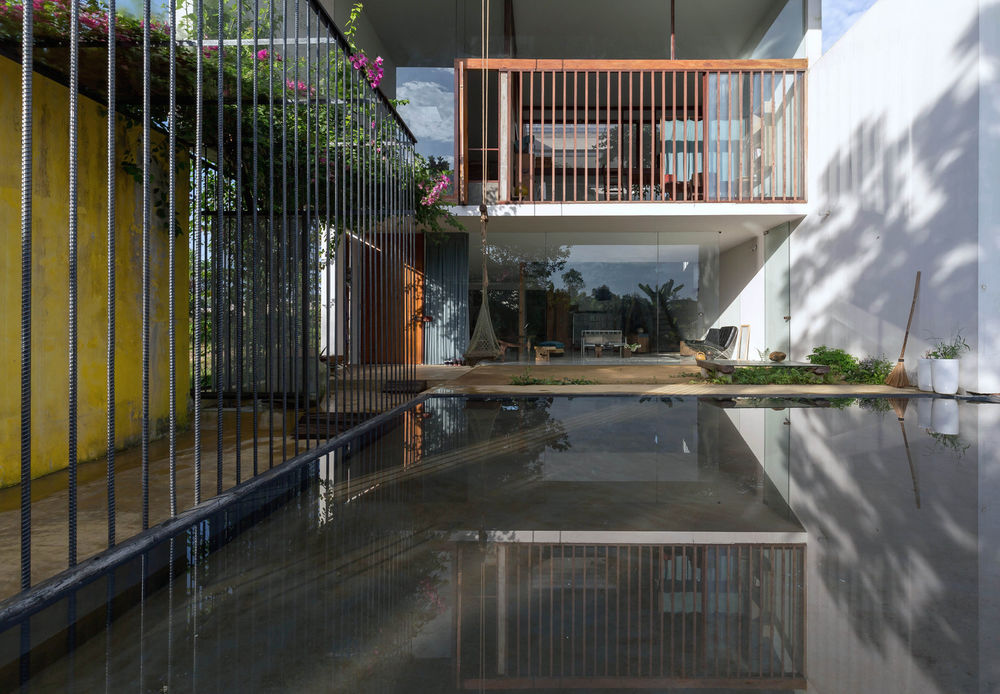
When designing a house for the middle class on the outskirt of a city, a big problem is how to build a living space for a small family with a limited initial investment. And the usual choice is to start by making “a half” of the house by the height (floors).
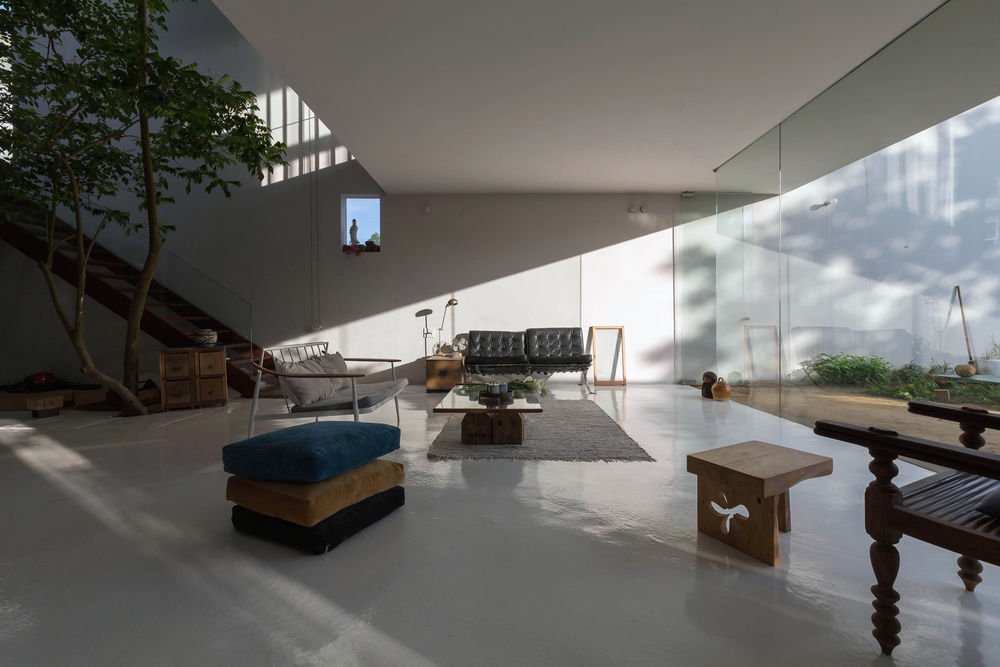
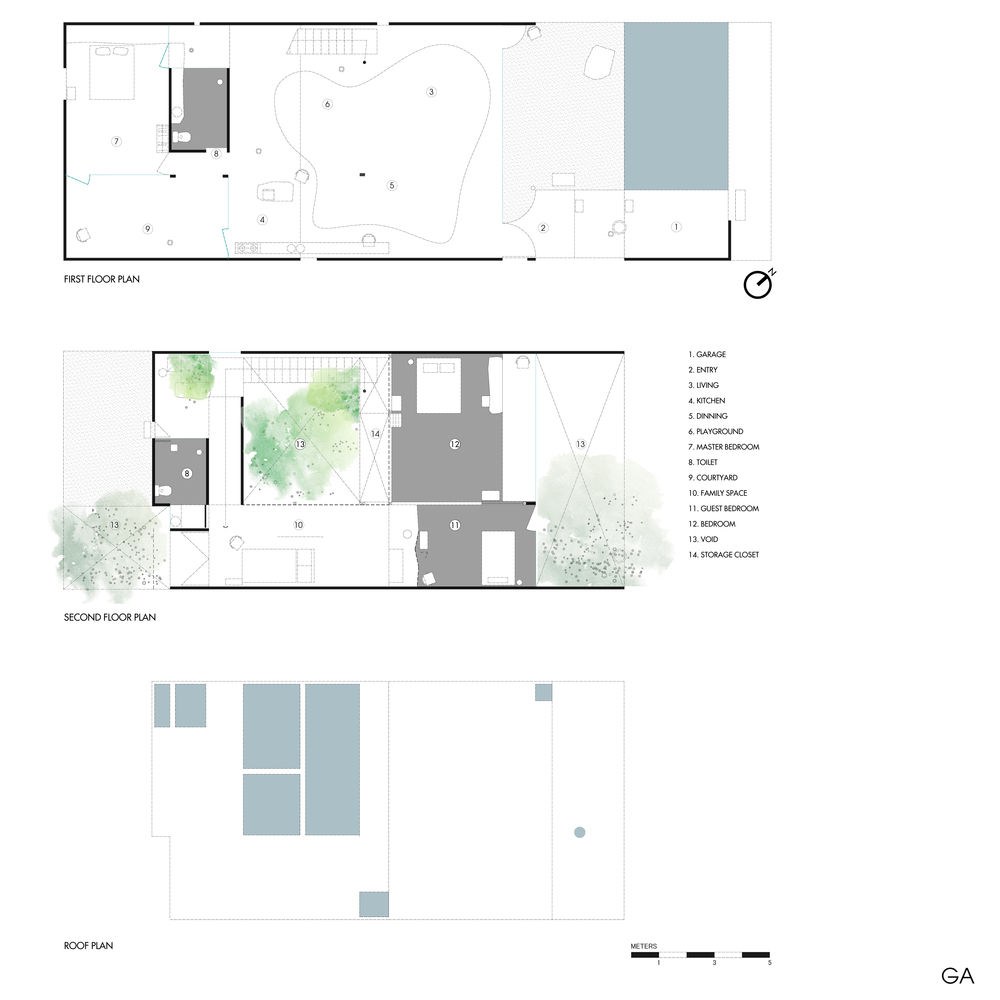
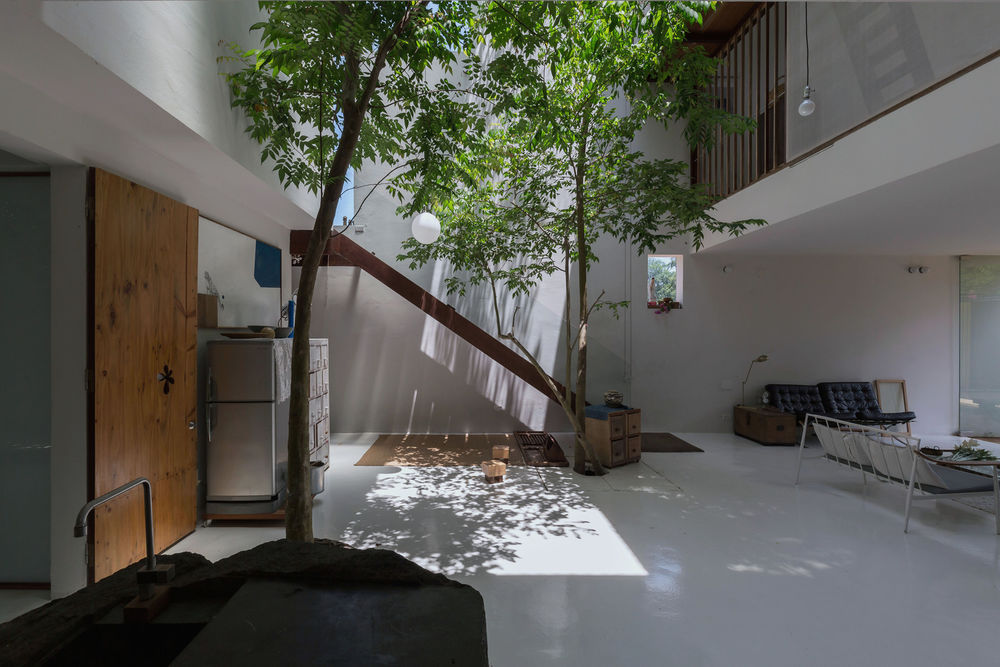
Phase 1 is building the ground floor with concrete with some essential functions such as living room, kitchen, one bedroom and of course the stairs to the 2nd floor. Phase 2 (after 5 - 10 years) when there is more funding, they will complete the other half by building the second floor with two bedrooms and some other extra spaces.
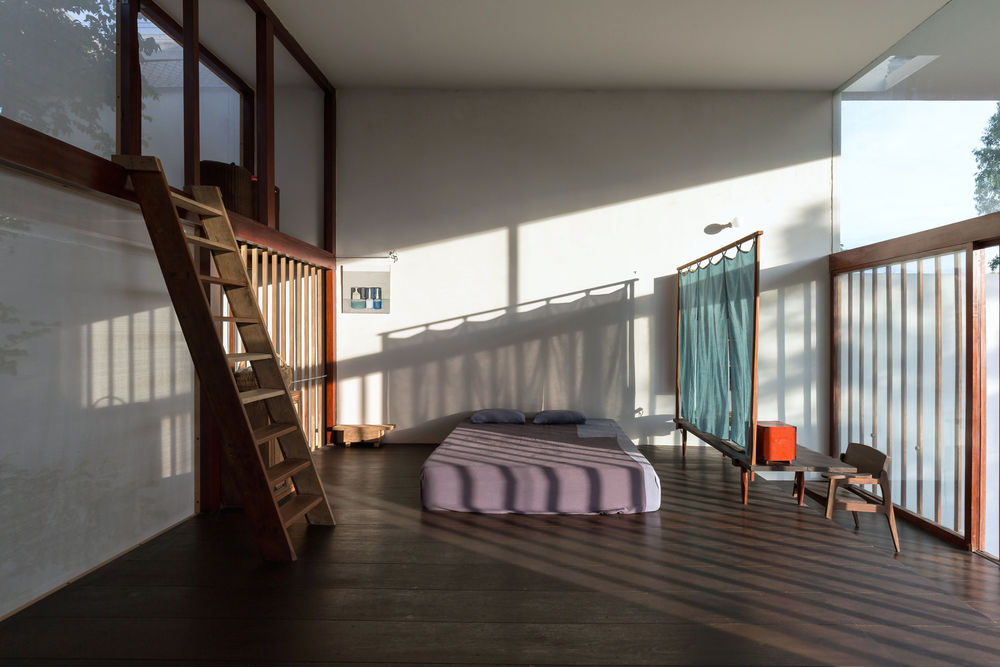
The Ma house is a project which we are required to design phase 1 first. We carefully considered the project’s financial issue, and we found that: instead of delineating the house by floors and implementing each phase, we divided the house into two parts: the shell and the core. The concrete shell protects the inner living space from the effects of the climate and also creates an internal connection with the external natural environment. The core includes the walls separating the inner spaces, the voids and the interiors, etc.

With that in mind, we built the house as an empty concrete shell with enough usable areas. The other half of the house (the core) was built by local materials, developed on a wooden structure and agricultural nets. The core frame system is designed for the next 5-year plan. When entering phase 2, the agricultural nets will be replaced with wooden wall modules to ensure privacy for the bedroom space on the 2nd floor without disturbing the family activities during construction. The interior will be completed with some old items and leftover wood from the construction process.
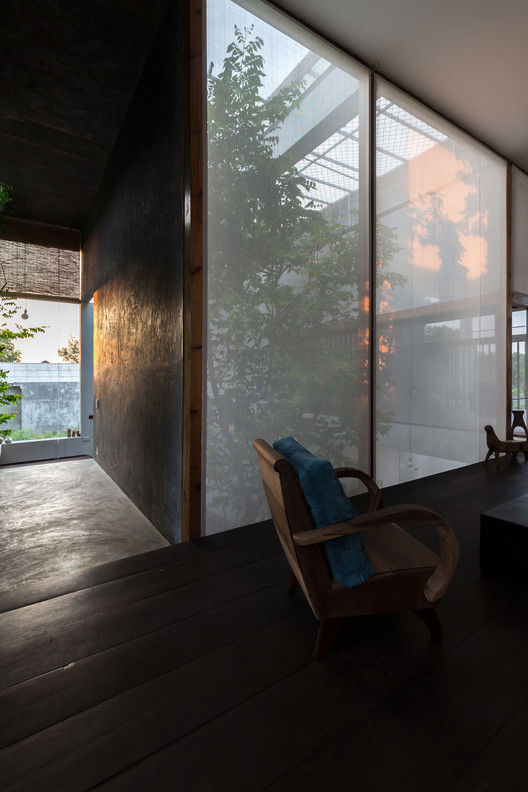
The large and small voids created from the shell and the core are used flexibly during the different phases. Opening, closing, and filling allows extending the living space in the future, at the same time, solving microclimate problems in the living spaces, connecting them with the natural environment through trees, light and air circulation, etc.
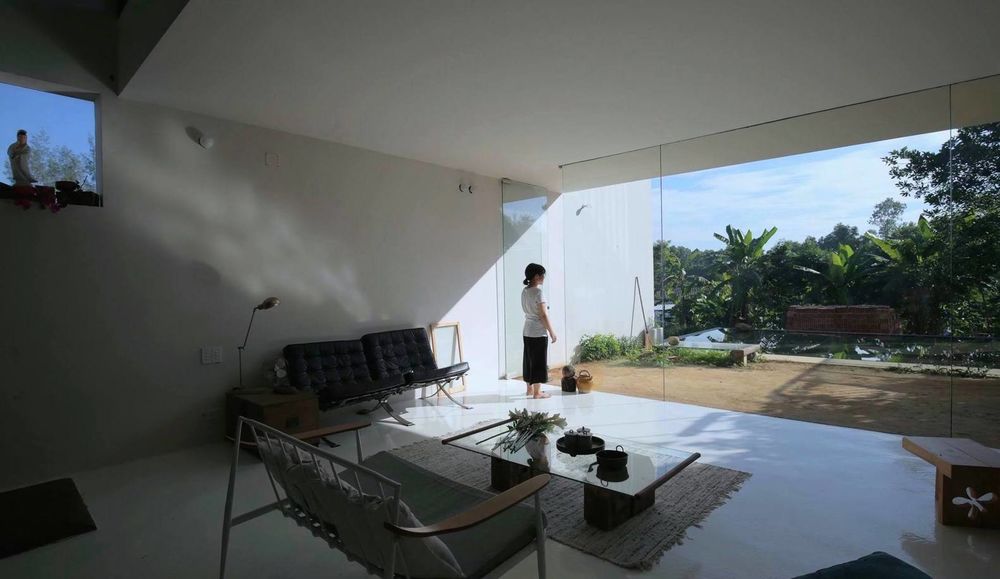

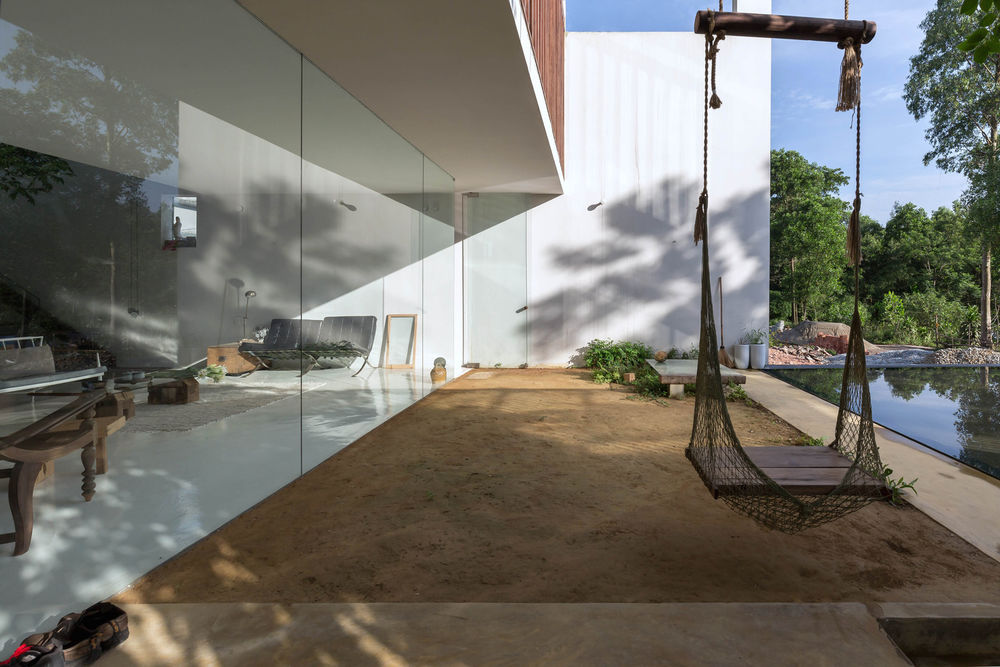
By changing the core for each stage and arranging free interiors, the Ma house is our experiment of the non-default, transformable living space. Architecture can give us flexibility, mobility, and proactive regulation of living spaces based on initial limited conditions such as financial resources, local resources, and specific natural factors available.
▼项目更多图片
