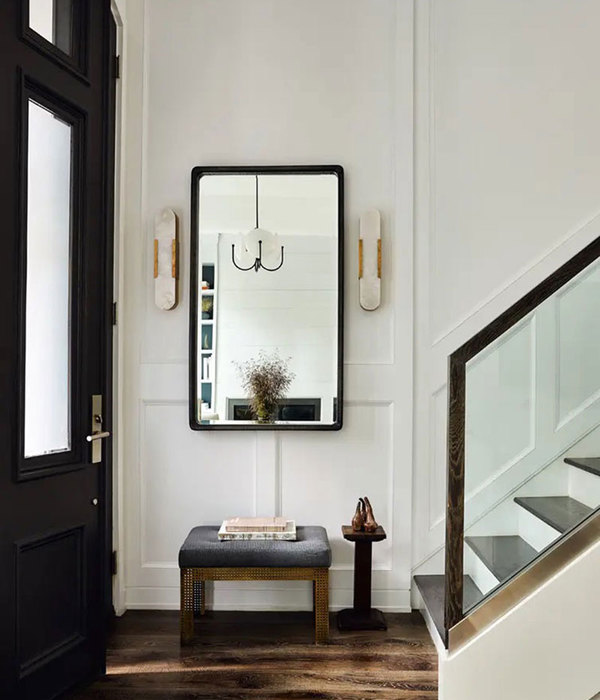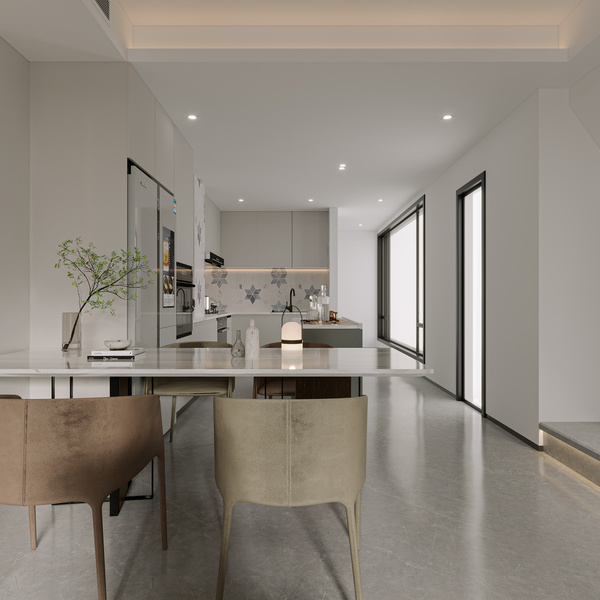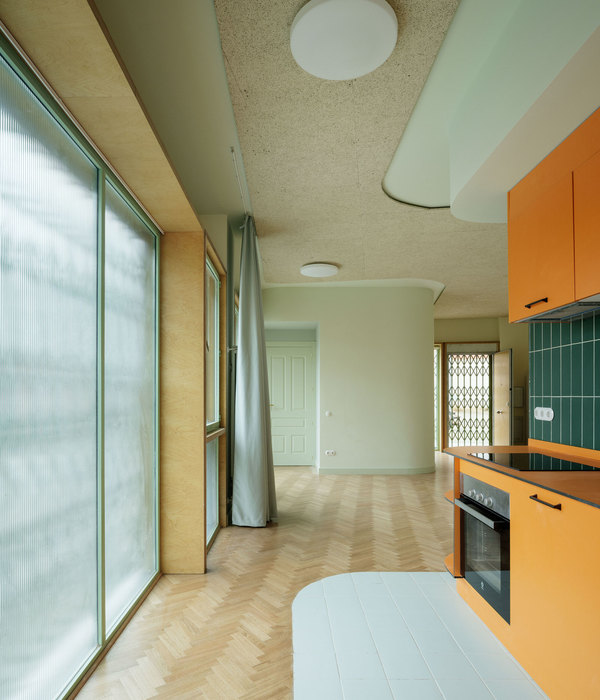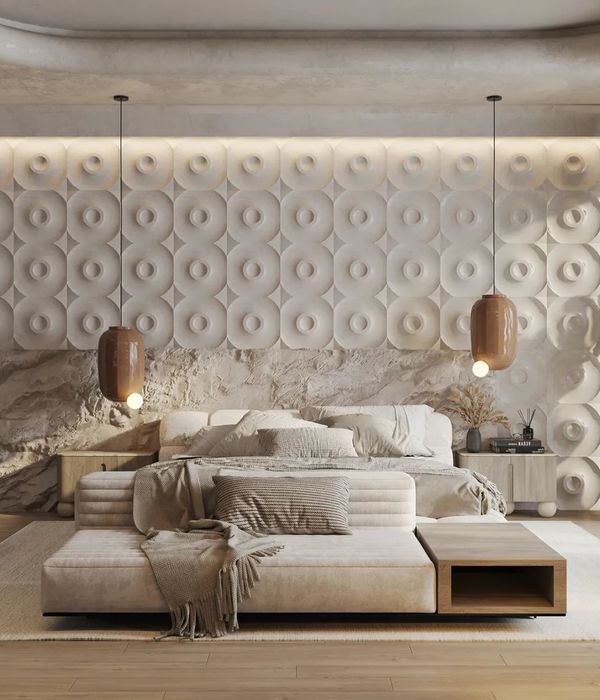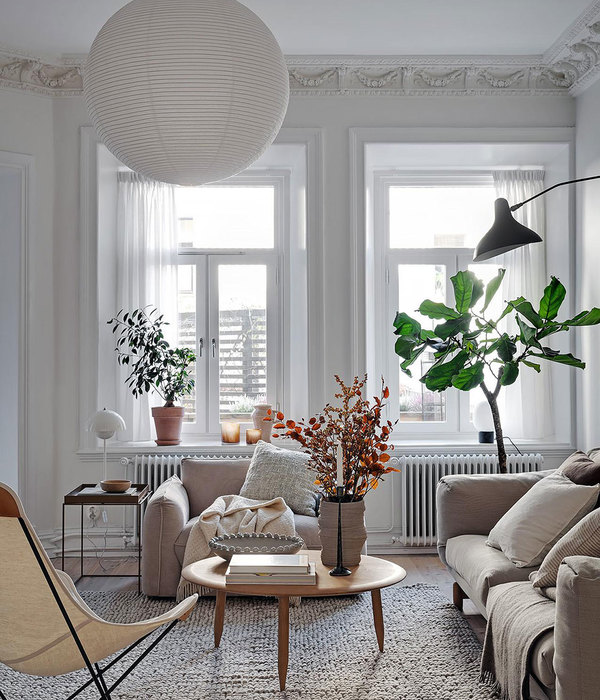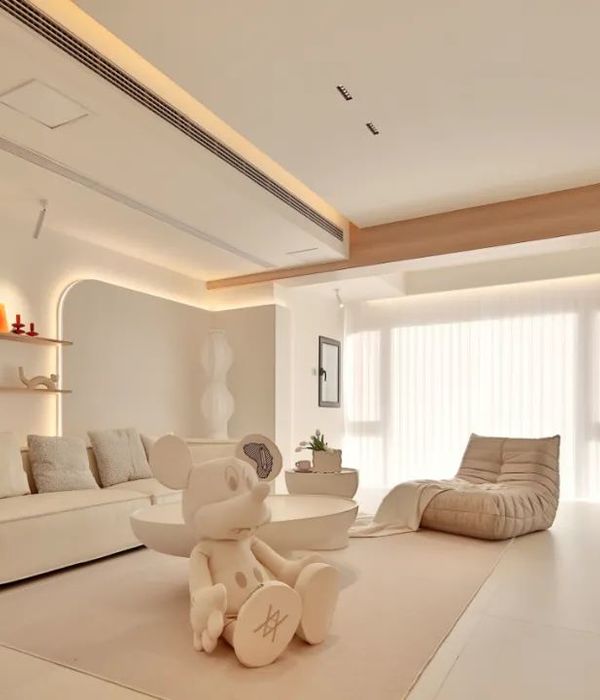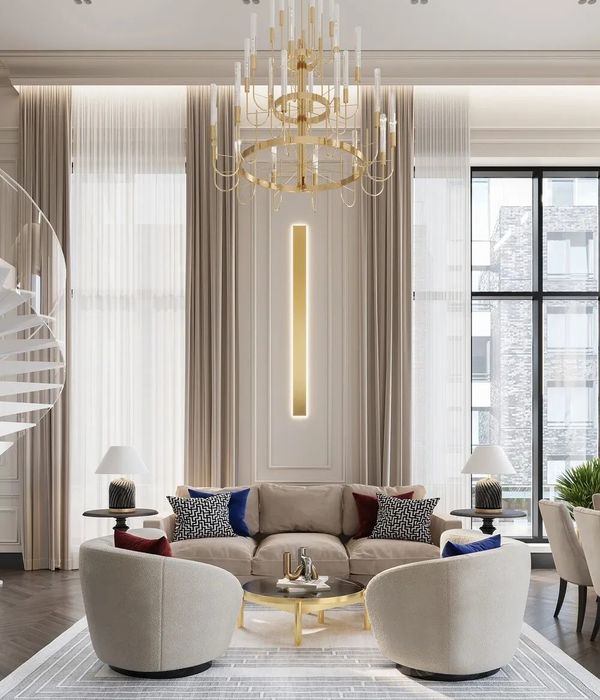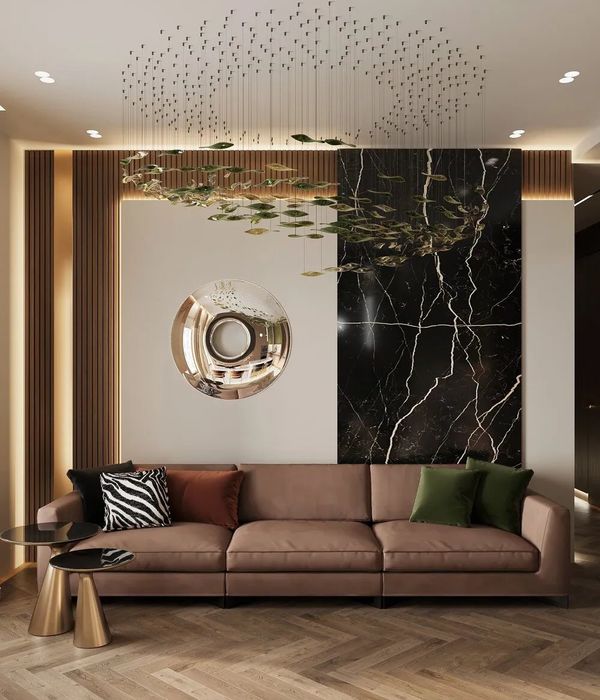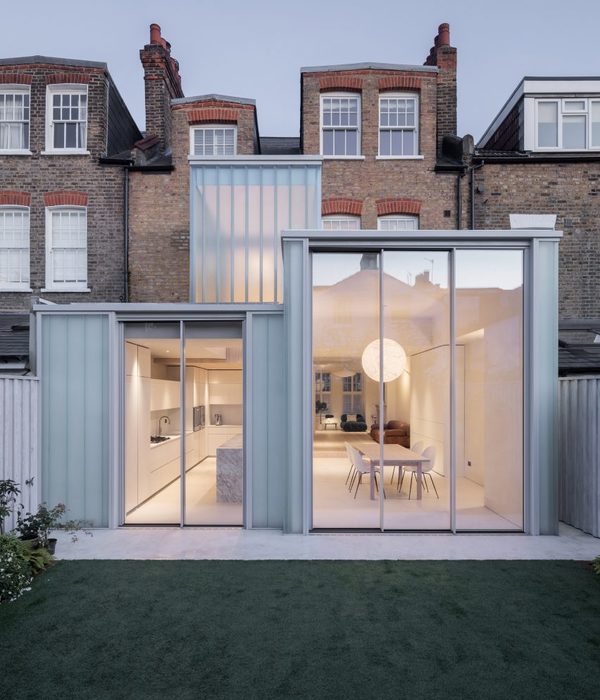▲
点击蓝字“
知行Design
中华优秀作品第一发布平台!
建筑原为四层双拼别墅,由于重庆山城独特的地形条件,建筑从二层入户,与三层联动,一同规划为家人的居住空间。一层平面连通户外园林,拥有着建筑最丰富的资源条件。地下一层则主要作为承载家人休闲娱乐的美好时光而存在。
The building was originally a four-story two-story villa. Due to the unique terrain conditions of chongqing mountain city, the building was designed to be a living space for the family. The first floor connects with the outdoor garden, which has the most abundant resources. The underground floor is mainly used as a good time for family entertainment.
自然与光,皆是造物者于人的馈赠,路易斯·康称之为一次奇迹的创造。面对原建筑仅在一层空间联动外部的资源地极度倾斜,在设计展开之前,如何合理配置资源而使整体空间均衡,成为了设计思考的核心
Nature and light are the gifts of the creator, what Louis kahn called a miracle. Faced with the extreme inclination of the resources outside the original building only on the first floor, how to rationally allocate resources to make the overall space balanced became the core of design thinking before the design was carried out.
在与侧面西餐厅相邻的一侧,一条狭长的大理石壁面自上而下贯穿,构造出会客厅与西餐厅双向进退的回形动线。长壁面在底部稍有空隙处戛然而止,留有另一个平行连通的余地。通道相通,汇合又散开,使会客厅真正具备了居室中公共空间的流转灵动。
On the side adjacent to the west restaurant on the side, a long and narrow marble wall runs through from top to bottom, forming a back and forth line between the meeting room and the west restaurant. The long wall ends abruptly at a slight gap at the bottom, leaving room for another parallel connection. Channel is communicated, confluence is spread out again, make meeting room had the circulation clever of the public space in the bedroom truly.
软装陈设以白、灰色做底,并增加局部跳色加深空间层次。深蓝色单椅、橘褐色短榻、与灰白色绒布肌理的长沙发,围合冷翡翠大理石与赭褐色的木饰面衔拼而成的茶几廓然敞开,开合出远大而高朗的厅室风貌。
Soft outfit display is done with white, gray bottom, add local jump color to deepen dimensional level. Dark blue single chair, orange brown short couch, and gray white flannelette texture of the sofa, surrounded by the cold jade marble and ochre brown wood veneer title together into the tea table is open, open and out of the broad and high hall style.
一层平面作为外部资源最为丰富的空间,同时也是公共与私密空间转换最为多元的空间。设计师在优化动线的基础上通过合理切割资源,打造了厨房、中餐厅、茗茶区、阳台等开放式公共区,及书房、保姆房等较为私密的房间。并在空间左右两侧即公共区与私密区两端各开一个出入口,通过廊桥连通户外园林,与室外形成交互。
As the space with the most abundant external resources, the first floor plane is also the space with the most diversified transformation of public and private Spaces. On the basis of optimizing the moving line, the designer cut resources reasonably to create open public areas such as kitchen, Chinese restaurant, tea area, balcony, and more private rooms such as study and nanny room. In addition, there are two entrances on the left and right sides of the space, namely the public area and the private area, to connect the outdoor garden through the corridor bridge and interact with the outdoor space.
沿艺术步梯向下,进入到以娱乐休闲为主的负一层空间。设计师通过空间不同体块之间的咬合及穿插,将红酒雪茄吧、多功能娱乐厅及储物间纵向连通。吧区顶部的镜面天花,将这一小小的区域拉伸至无限。
Step down the art ladder and enter the space on the negative floor, which is dominated by entertainment and leisure. The designer connected the wine and cigar bar, the multi-functional entertainment hall and the storage space vertically through the articulations and intersections between different volumes of the space. The mirrored ceiling at the top of the bar extends this small area to infinity.
除此之外,设计师对负一层平面采光作颠覆性改动。在对外的视听室及健身房两侧,打开顶部,嵌制采光井,在一层的廊桥之下,引入下沉式地下花园与泳池。阳光通过功能水体的折射漫散进空间内部,成为了最好的装饰物。In addition, stylist makes subversive change to negative a plane daylighting. On both sides of the external audiovisual room and the gym, the roof is opened and a light well is embedded. Under the covered bridge on the first floor, a sunken underground garden and swimming pool are introduced. The sunlight diffuses into the interior of the space through the refraction of the functional water body and becomes the best decoration.
居所或大或小,对于设计者来说,面对的从来不是空间尺度的变化,而是如何在变化之下仍能不慌不忙,徐徐展开这一只来自生活的花。我们坚持通过材质天然的魅力还原居住的真实,在表象褪去之后,生活的痕迹、温度、情感仍然有迹可循。
Residence or big or small, for stylist, what face is never the change of dimensional scale, but how to still be able to be in no hurry under change, unfold slowly this one comes from the flower of life. We insist on restoring the reality of living through the natural charm of materials. After the appearance fades away, traces of life, temperature and emotion still exist.
三层的主卧拥有独立的衣帽间并连通卫浴间,三个完整的开间容纳着稳重而简洁的色彩与器物,将主人的尊贵与品位显露于外。
The advocate lie of 3 layers has independent cloakroom and connect between wei yu, 3 complete open room contain sedate and concise colour and implement thing, show the nobility of host and grade outside.
平面图
▽
△负一层平面布置图
△一层平面布置图
△二层平面布置图
△三层平面布置图
项目名称:
香港置地
重庆约克郡临湖独栋别墅
Project name: Hong Kong land, Yorkshire, chongqing
项目地点:中国 重庆
Project location: chongqing, China
项目面积:930m²
Project area: 930m
室内设计:LSD
Interior design: LSD
软装设计:LSD
Soft design: LSD
项目摄影:如你所见
Project photography: as you can see
【
知停.而行
】
不断探索|不断进步
原我们的分享可以帮助您
知行编辑|版权归原作者
{{item.text_origin}}

