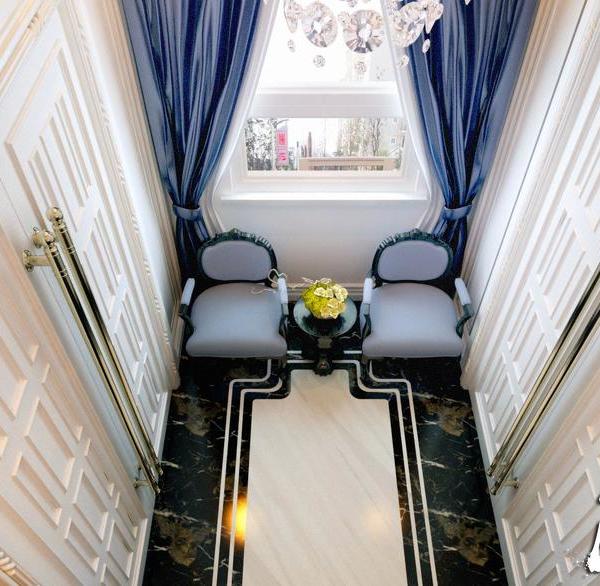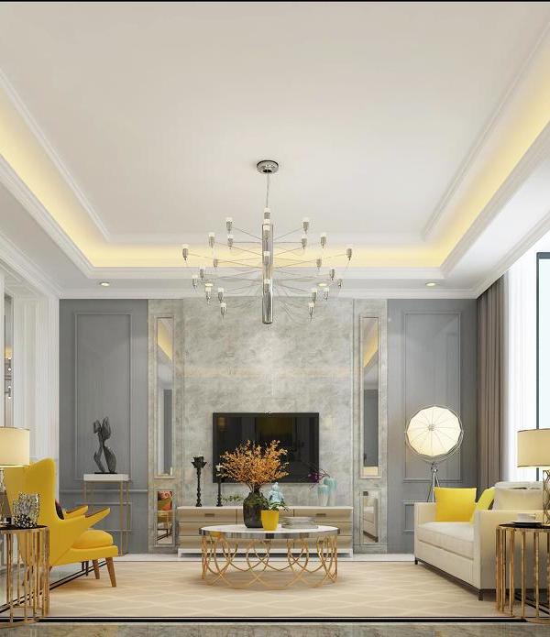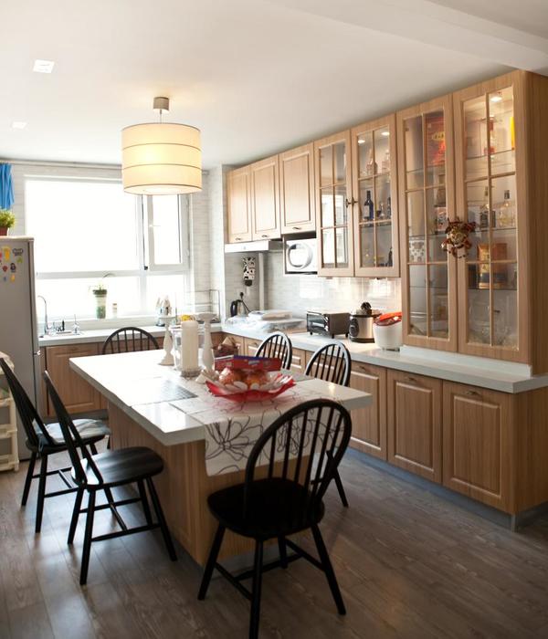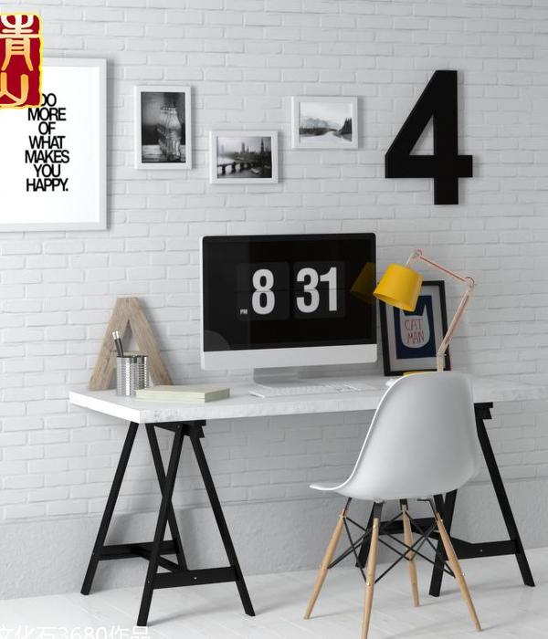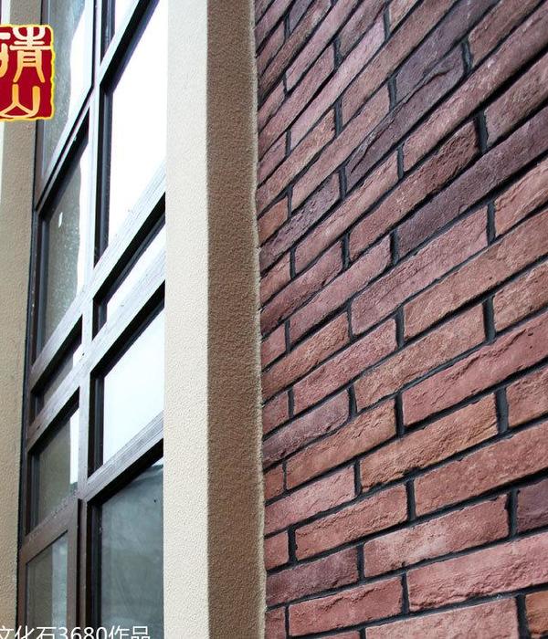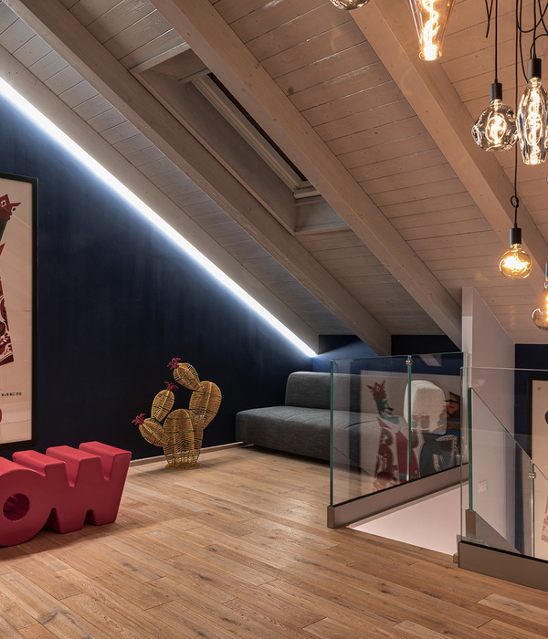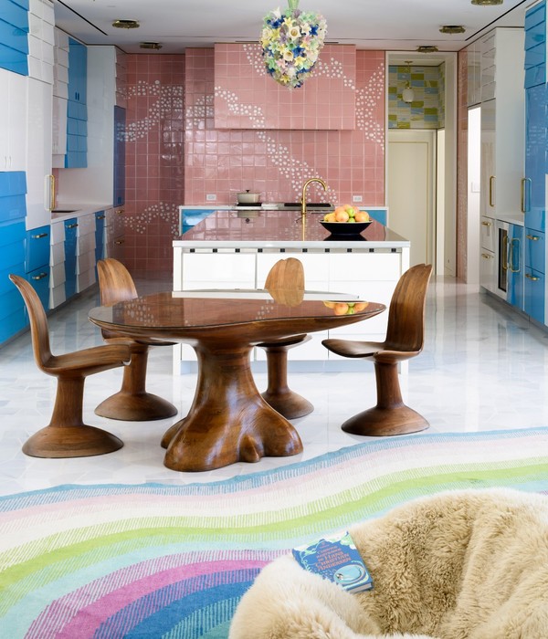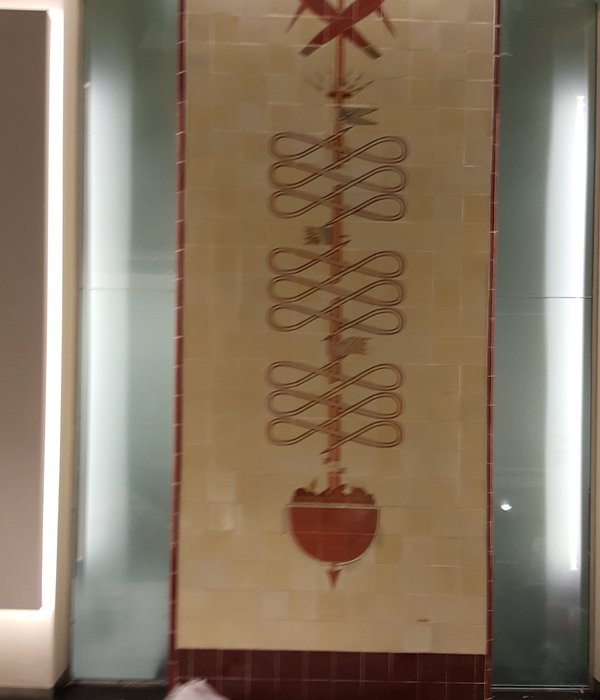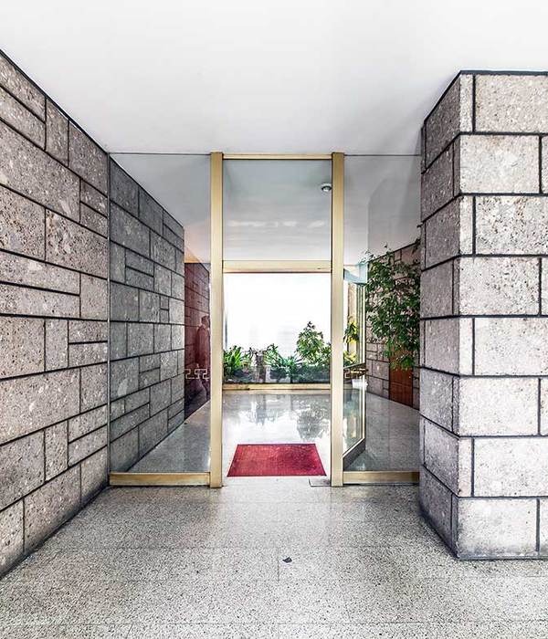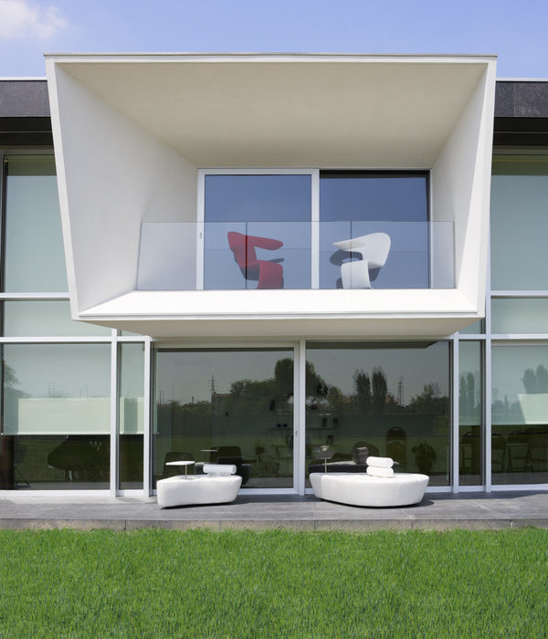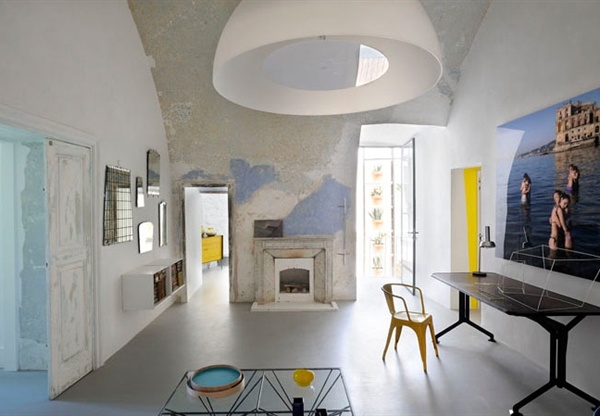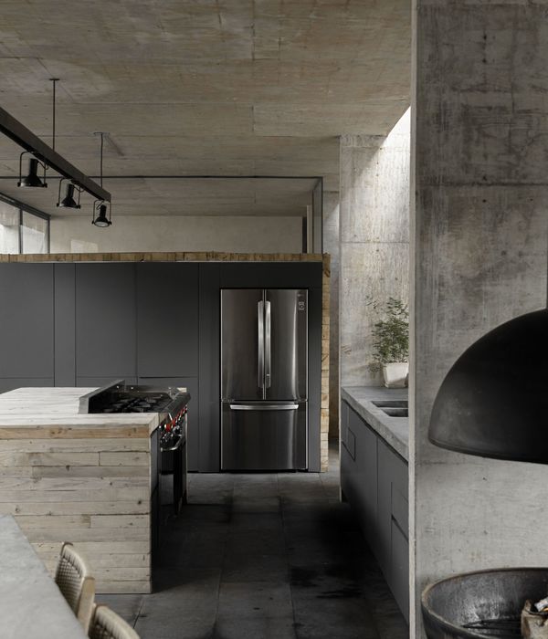The 180.64 m2 lot located north of the city of Mérida has an irregular corner shape and a west-east orientation. It's located in a residential area that has fast access to peripheral roads that facilitates the routes to the main universities and avenues.
The construction of a complex of six studio apartments was proposed, divided into three levels. It is aimed at young university students or couples without children who are looking for an ideal space to carry out their activities in an optimal and comfortable way, especially in the face of the very uncertain circumstances that we are currently experiencing. The definition of the main circulations that would determine the accesses to the studios was the starting point regarding the use of the lot. Said circulations were located at the back of the lot, leaving the front for the space that would occupy most of the studios, which would ultimately be the private area.
The location of the facade was designed both functionally and aesthetically, since this would be the main visual element of the building. It was implemented with a concrete fabric that would allow the passage of natural light and the circulation of air. The determination of the spaces of the studio apartments was defined as follows: a public/social area that includes the kitchen-dining room, an office desk and a bathroom. The private area in turn consists of a bedroom/home office and a closet, with a total area of 37.80 m2 per apartment. The exterior generates privacy, while the play of light with geometric projections and a warming relaxing ambient is generated on the interior. The articulating element of both spaces is a mobile partition, which in addition to dividing or uniting the areas, provides a warm spatial sensation that contrasts and balances the concrete fabric that contains the bedrooms.
▼项目更多图片
{{item.text_origin}}

