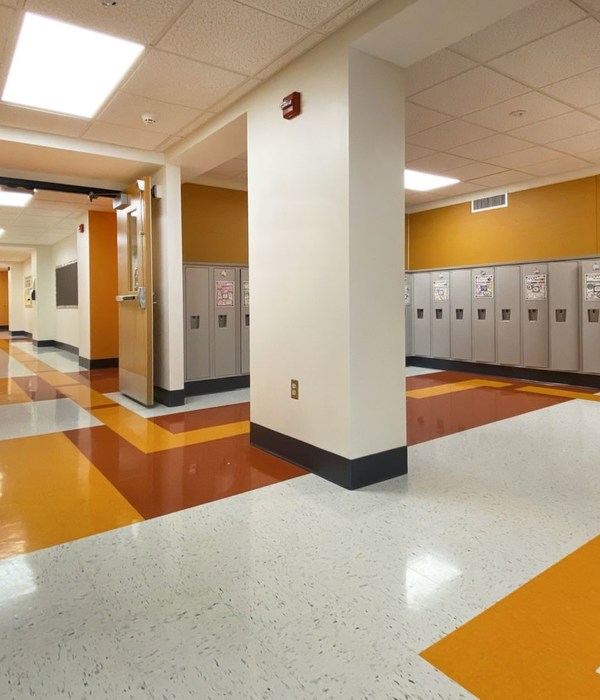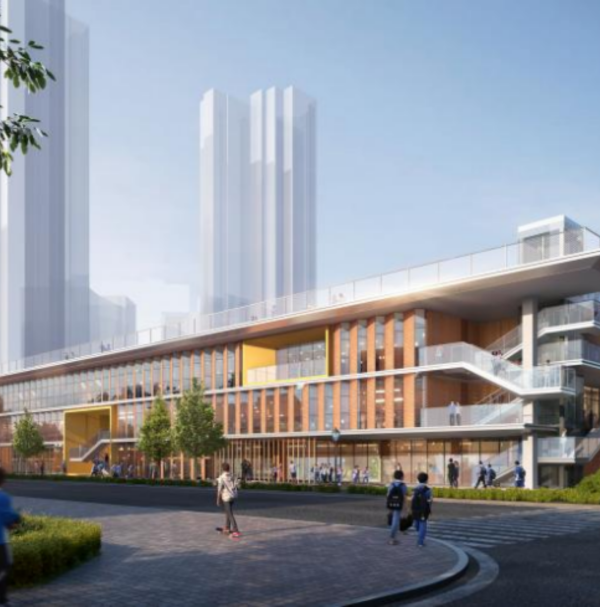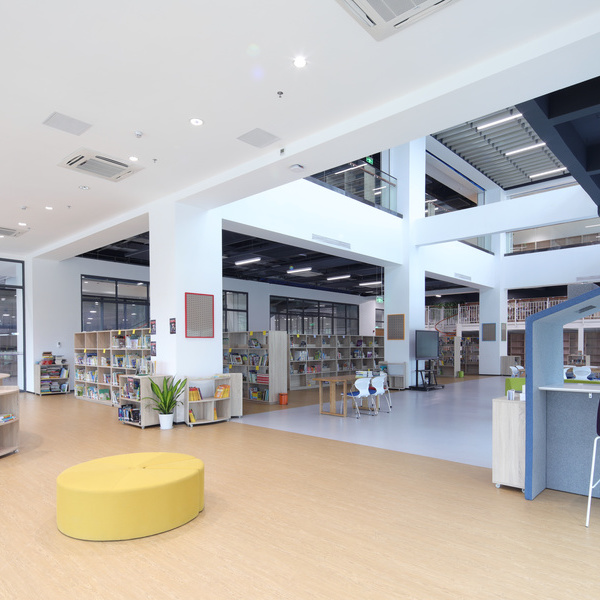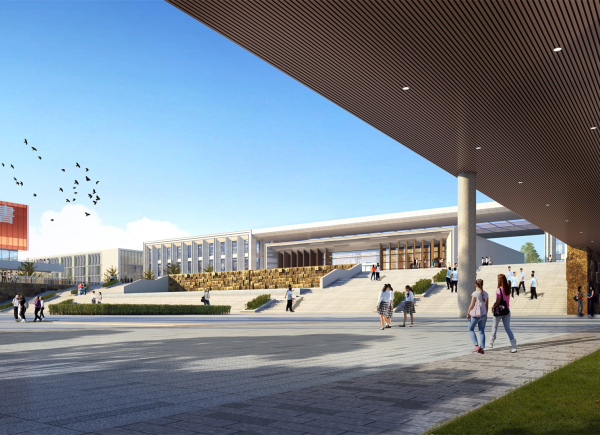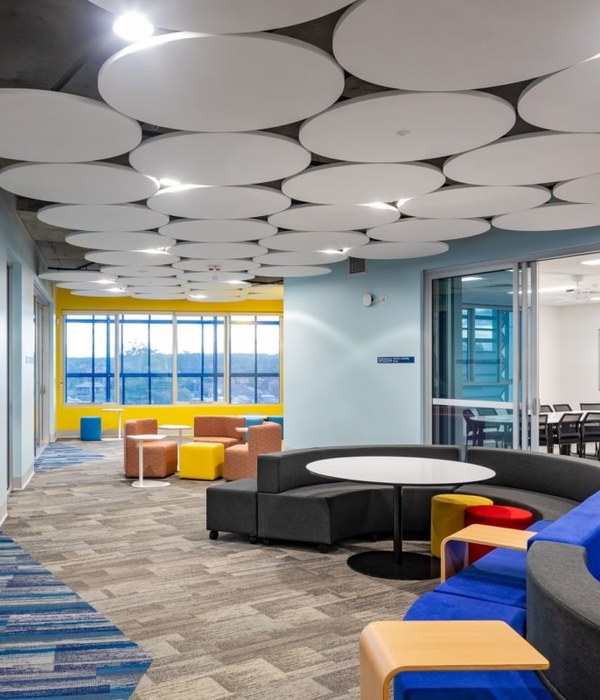Carey Baptist Grammar School 教学空间重塑
View of Northern Facade
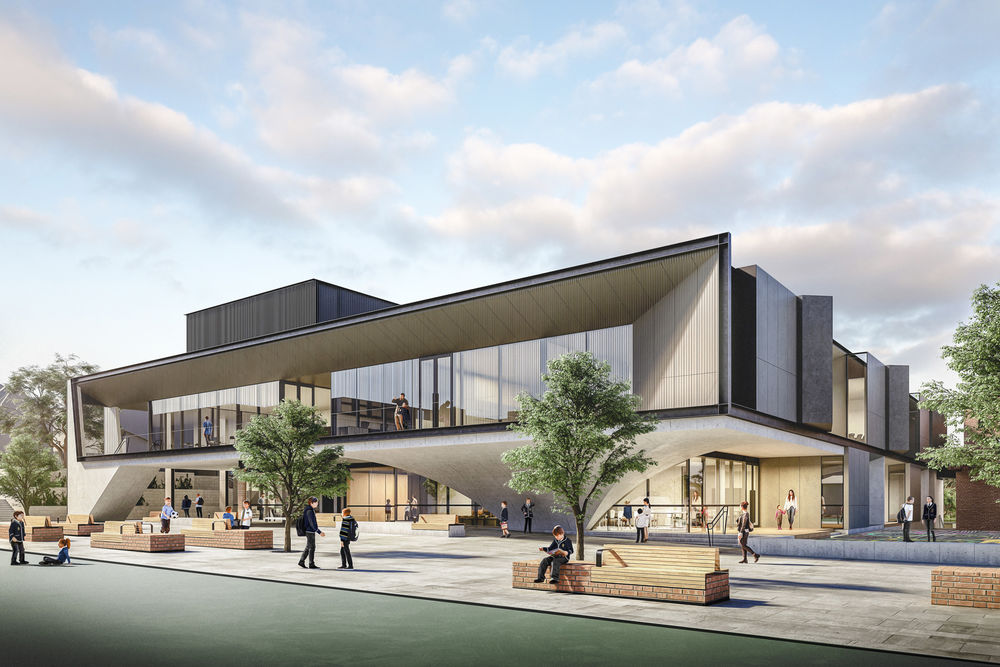
View from Barkers Road
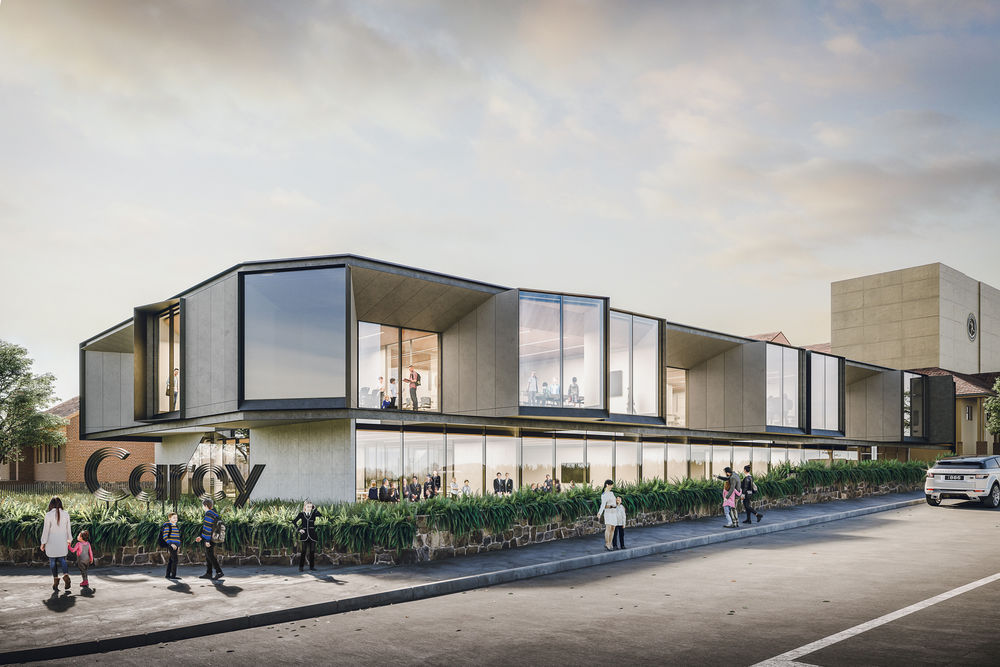
View of Forecourt and Entry Canopy

The Street (Level 2)
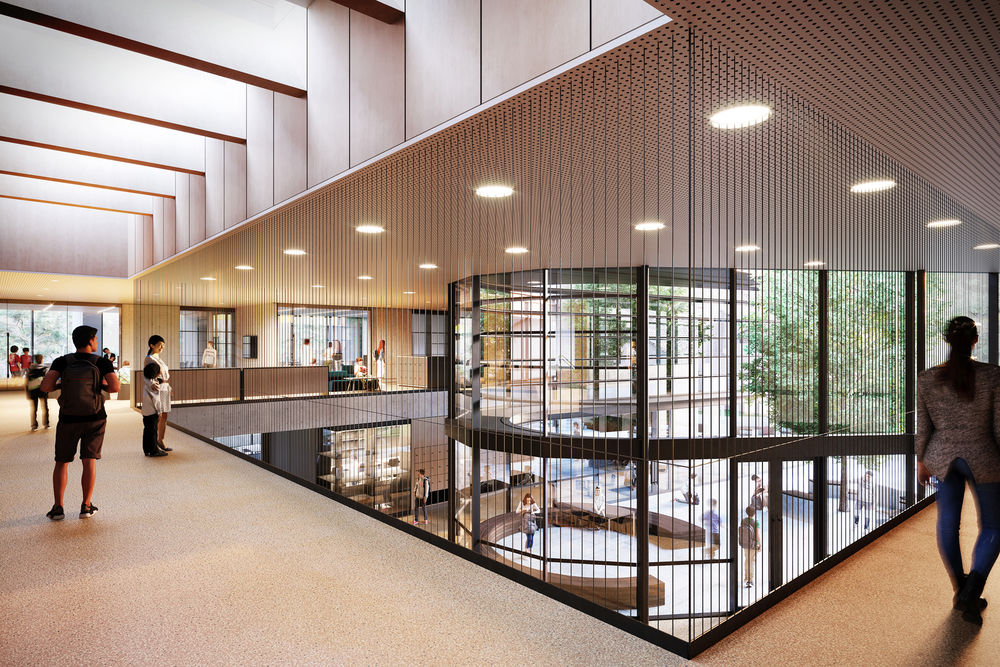
The Street (Level 1)
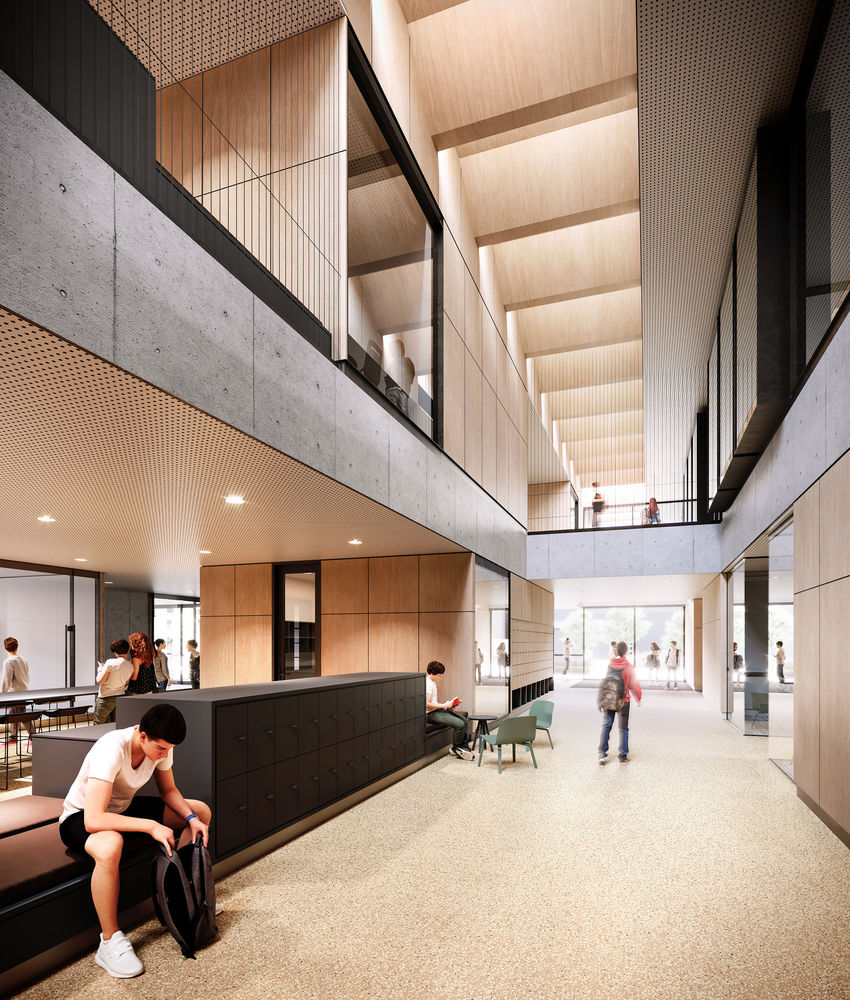
The Keyhole
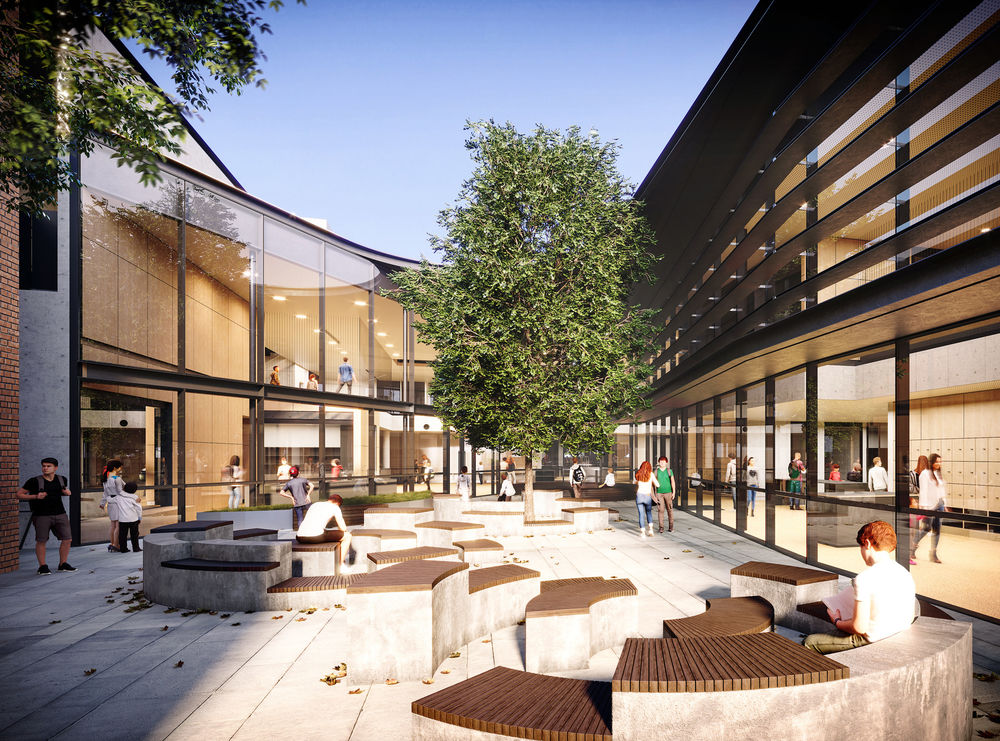
Carey Baptist Grammar School is a leading Christian co-educational independent school, committed to student-centred learning and well-being. It is an open-entry school with a philosophy of education that is based around a broad and challenging curriculum. The redevelopment of Carey’s Middle School building is a critical component of the school’s strategic plan to accommodate strong growth in student numbers.
In collaboration with school leaders, students and teachers, Architectus developed an Education Design Brief that responds to the specific needs of Carey’s Middle School students and their teachers. It describes six interconnected learning precincts, each of which is a physical expression of the subject it hosts and the learning experiences and resources students and teachers can expect to find there. Each learning precinct is composed from a wide variety of purposeful learning settings and clearly articulated circulation paths.
The Middle School scheme is premised on three key design elements: the formal determination of the building by its context; a fully developed education plan, and the creation of an architectural framework to support the education plan.
The south and west elevations comprise a series of boxes alternately slipped in and out within a fabricated steel frame that outwardly express the diagram of the internal plan. The proportions and modularity of these primary forms are a direct manifestation of the internal spatial requirements of the Education Design Brief, and a response to the fine physical grain of the building’s suburban context.
Year 2020
Work started in 2016
Work finished in 2020
Client Carey Baptist Grammar School
Status Current works
Type Schools/Institutes







