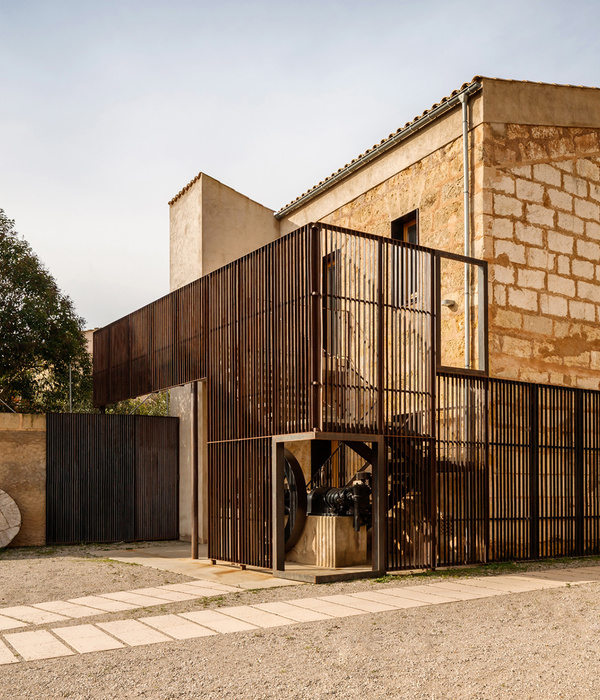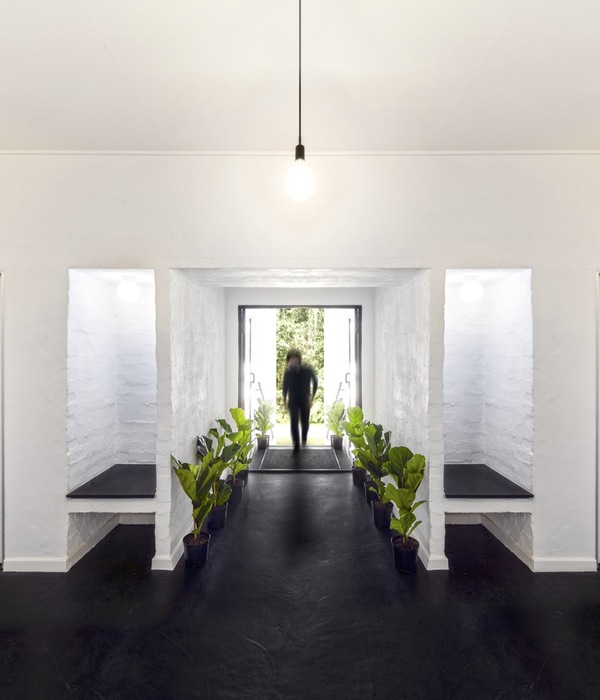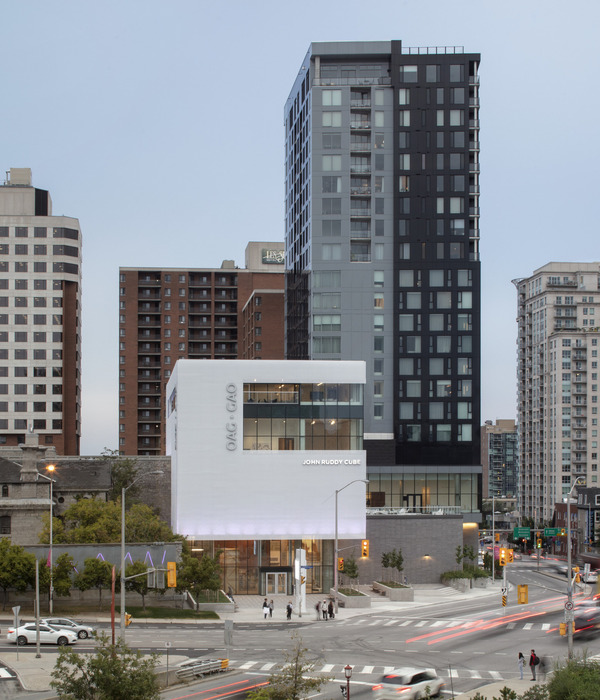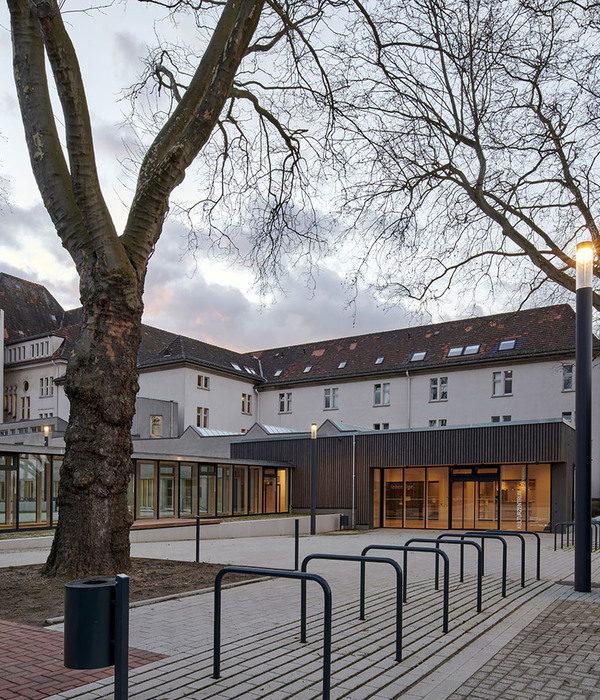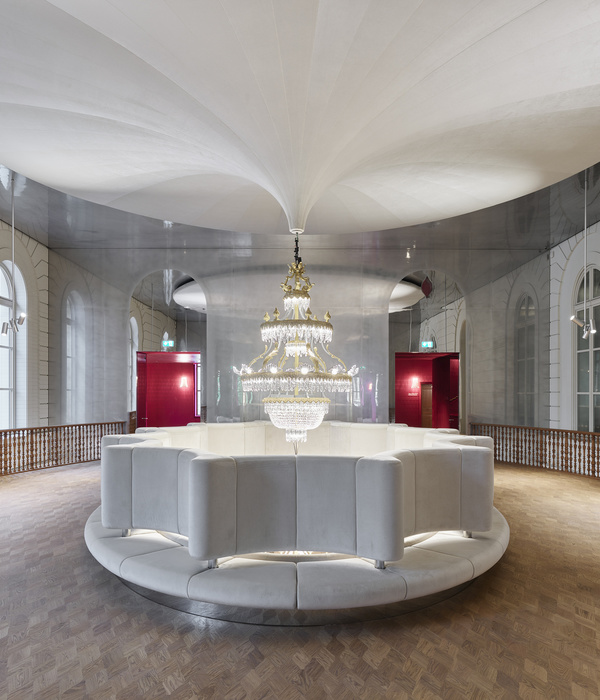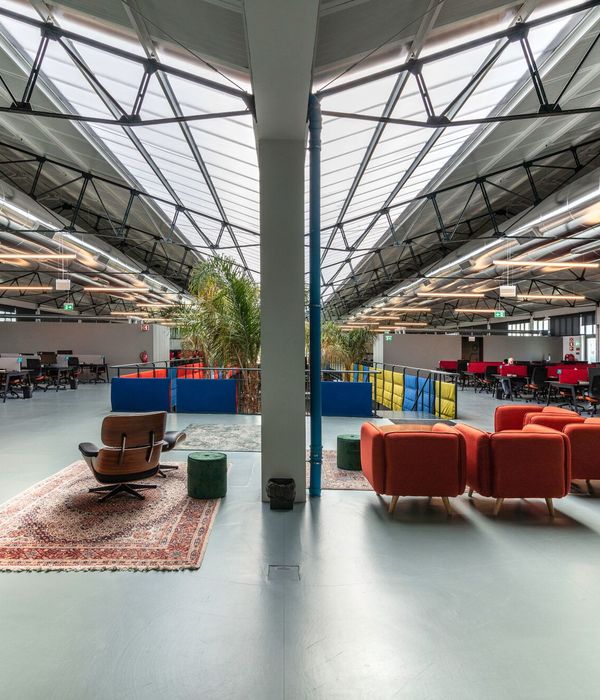Firm: Verum Atelier
Type: Commercial › Exhibition Center Office Showroom Cultural › Pavilion Industrial › Factory
STATUS: Concept
:
SIZE: 0 sqft - 1000 sqft
BUDGET: $10K - 50K
Concept
While fulfilling the purpose of redesigning the building entrance, the intervention focuses also on the ambition to provide the building with a new image, consistent with the company's principles: efficiency, excellence and innovation. Therefore, the new volumetric aims at creating an area of very clear boundaries, a third body that comes with its own distinct geometry. The constructive impact on the existing building is residual, but it is intended that the intervention has a regenerating effect of its global image.
The intervention consists of a small octagonal pavilion which geometry is transparent to employed construction processes. The fabric walls allow the apparent metallic structure to play an important aesthetic part in the image of the pavilion. This structure also concentrates all the infrastructures: incorporate data networks, electrical and support the artificial lighting.
Space arrangements
The new design offers two different spaces to the user.
Firstly a perimetral space where one can observe the company products.
In a second round space there is the lounge area, which has appropriate furniture designed exclusively for this location.
Due to the sheer fabric consisting of facades, it is possible to obtain a more private space, and appropriate human scale, however, these same transparencies allow for visual permeability, never closing the space in itself.
{{item.text_origin}}

