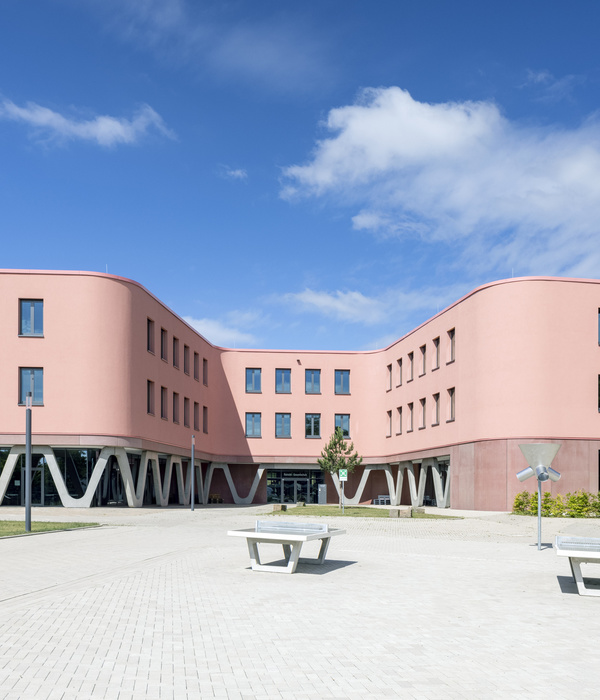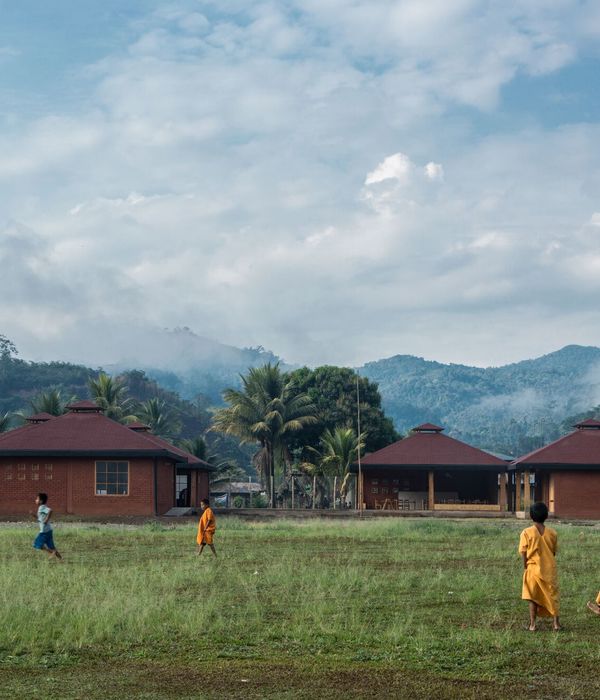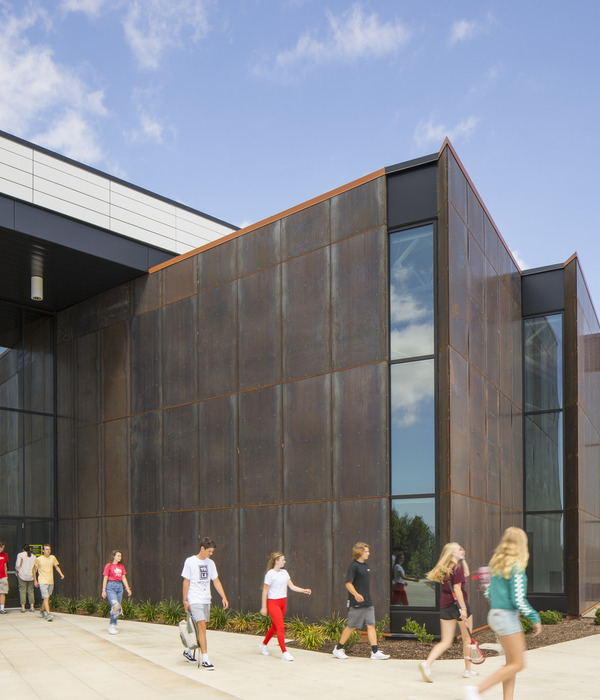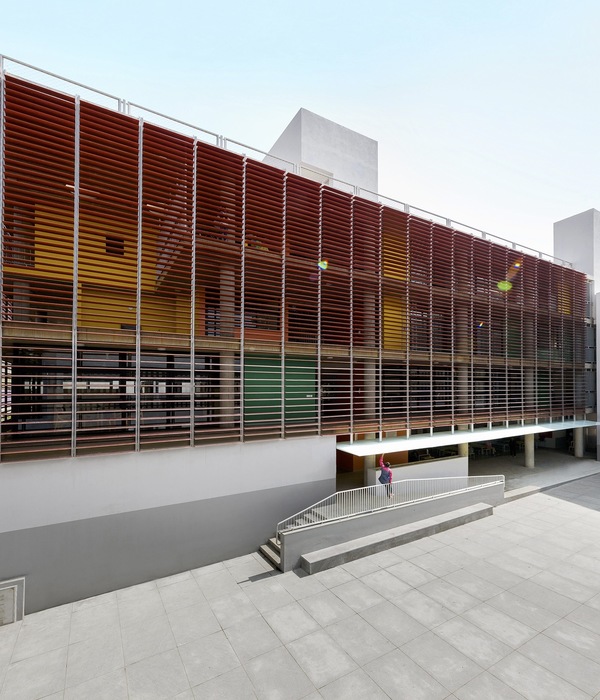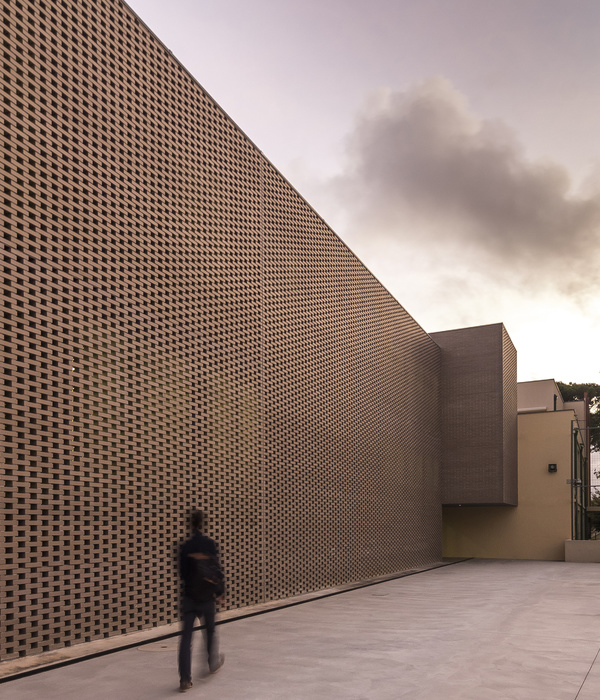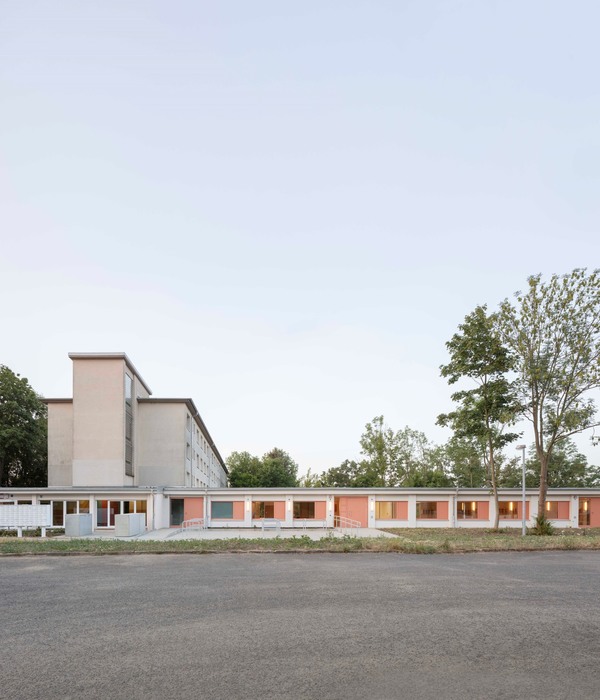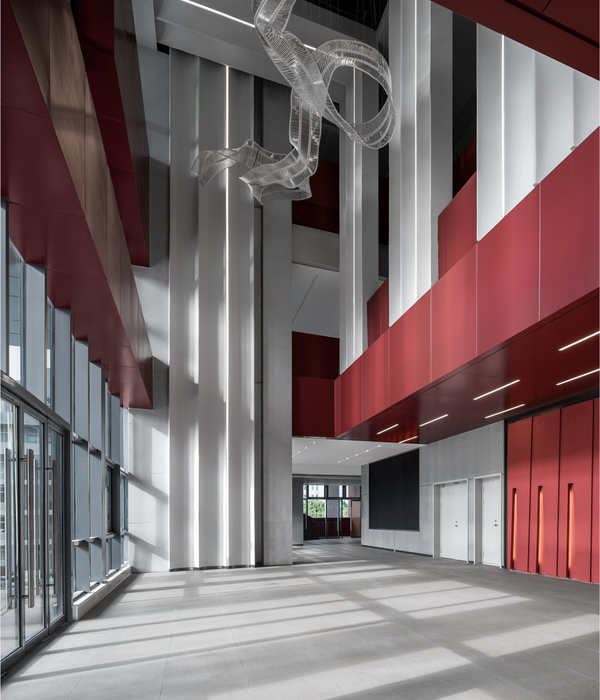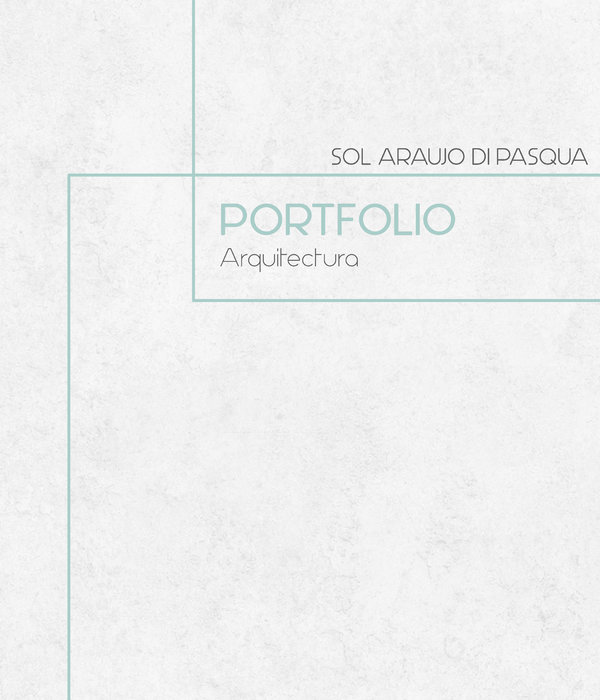- 设计方:Context Architects
- 位置:巴西
- 分类:居住建筑
- 项目名称:巴西安谢塔绿色住宅区
The xi 'an residential tower
设计方:Context Architects
位置:巴西
分类:居住建筑
内容:
设计方案
图片:10张
住宅区场址周围的风景非常漂亮,有一个没有收到任何影响的绿色斜坡,斜坡上没有任何建筑物。建筑设计的焦点是建设发展一个与原始地形完全整合在一起的住宅区,住宅区与大自然之间的关系也非常亲密。住宅区住宅的垂直立面是唯一可见的建筑元素,从而使建筑物对环境产生的影响达到了最小的程度。建筑物的绿色屋顶融入了原始的绿茵中,使植被像一块地毯一样贯穿了整个场址。每个住宅单元都是一个边长为十米的建筑网格,它们平均面积为一百平方米,为未来的居住者们提供一个布置拥有自己风格的住宅的机会,在这个一百平方米的模块中,结构要素都是自由客变动的。
译者:蝈蝈
The site is a beautiful, untouched green slope, without any construction visible in any direction.The focus of the proposal is a development fully integrated into the existing topography, with an intimate relationship to the nature.By having vertical faces as the only visible element, the impact of the building is minimized. The green roofs merge with the existing greenery to continue a carpet of vegetation across the site.A construction grid of 10m x 10m, with an average of 100m2 per unit, gives the future tenants a possibility to customize their own apartments, free of structural elements within the 100m2 module.
巴西安谢塔住宅区效果图
巴西安谢塔住宅区模型图
{{item.text_origin}}

