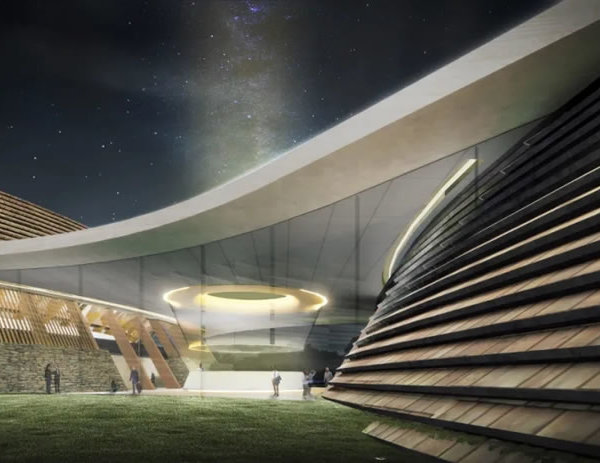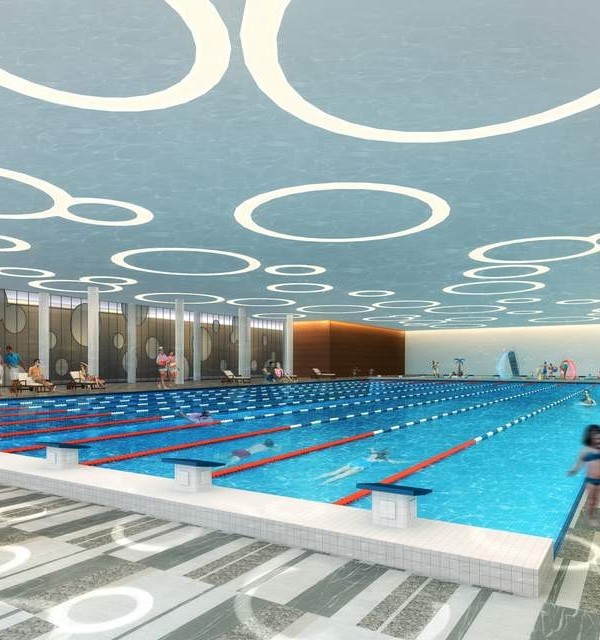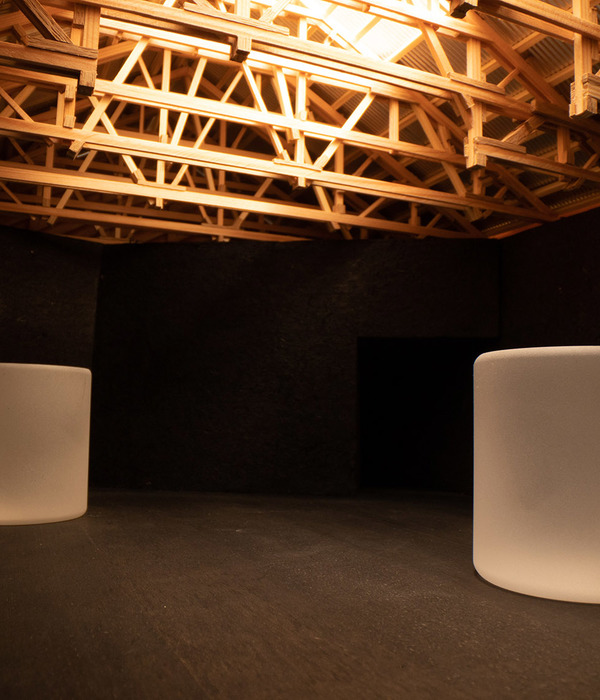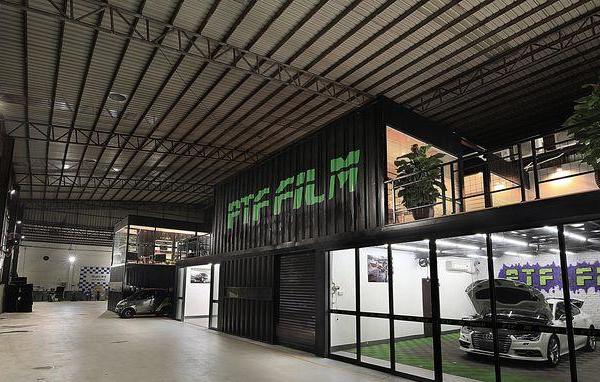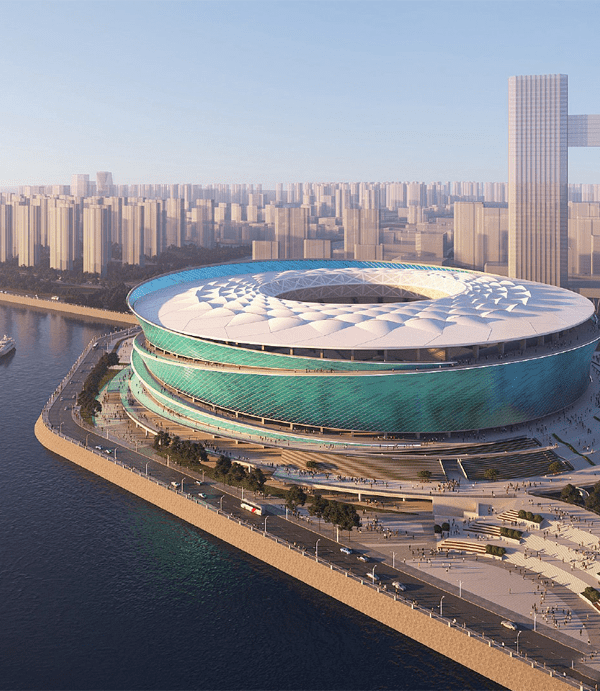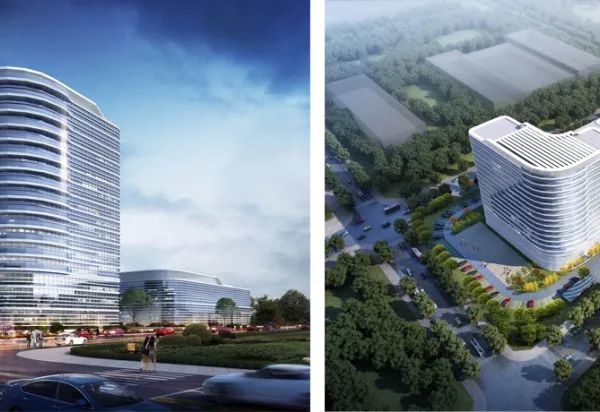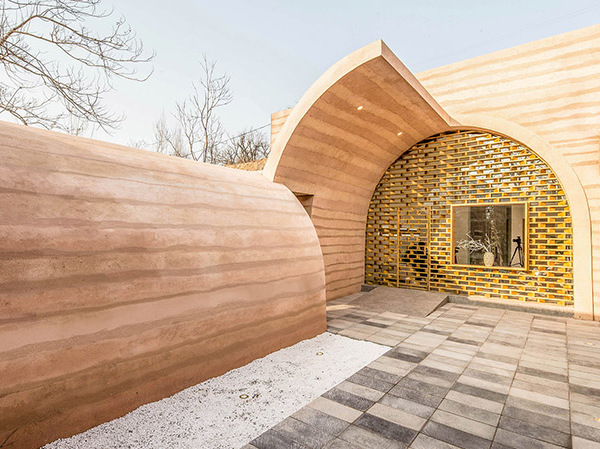Architects:Flying Elephant Studio
Area:50000ft²
Year:2019
Photographs:Manoj Sudhakaran
Structure:Manjunath and Co
MEP:HMN Consultants
PMC:Gleeds
Contractors:GINA Engineering
Design Team:Rajesh Renganathan, Iype Chacko, Matilde Chitolina, Aneesh Nandi, Kiran Chandra
City:Bengaluru
Country:India
Text description provided by the architects. Divya Shanthi Christian Association & Trust added this multi-program building facility as an extension to its school and children’s home campus, located in a low-income neighborhood of Bangalore city. The architectural intent was to synthesize a complex design brief into a pleasant, comfortable living environment - but also to form a coherent neighborhood landmark that exudes positivity and optimism, emerging as a beacon of hope.
The building houses multiple programs that complement the needs of both the existing school campus, as well as a larger neighborhood community. It includes children’s dormitories and a senior girl’s transition home, teacher training center, primary healthcare clinic, a community library, science labs, dining hall and additional facilities for the school. Given the limited footprint available in a tight urban situation, the program is stacked at multiple levels. The plan allows for both necessary controls, including stringent security-privacy for the girl’s residences, and connectivity: with the neighborhood backstreet and within the existing school building and campus.
The new building design re-interprets the architecture of a traditional ‘verandah’, a transitional area that functions variously as a climatic buffer, movement corridor, and social space - adapting the concept to a contemporary multi-level urban structure. A flat concrete structural slab soffit and ‘free plan’ permit maximum flexibility in the internal subdivision of space to accommodate changing needs - both of specific programs currently on different floors, as well as catering to future iterations.
It incorporates a double-skin facade enclosure: the outer skin comprises a layer of bent steel louvers, while the inner combines an operable glazing system with opaque walls. The louvers shade the glazing, shelter movement corridors and informal social spaces; while providing security and privacy. The inner glazing effectively protects assigned program spaces from inclement weather and provides acoustic separation when needed; while allowing deep penetration of diffused daylight and cross-ventilation.
The indoor massing simulates a micro-urban environment, with ‘interior streets’ between different color-coded program ‘blocks’ that are articulated to suggest street edge furniture and invite human occupation. The interior ambiance is characterized by color, cross transparency, and reflectiveness that is set against the raw concrete surfaces of the building structure. Viewed from outside the building presents an enigmatic image with interior color splashes echoing bold synthetic colors of neighborhood houses - combining shadows, reflections, and transparency filtered through a veil of steel louvers.
The building engages with the local community at multiple levels. The children’s home offers a caring and secure environment for those without family support. They receive an education at Divya Shanthi school which also caters to kids from the locality. There is extensive accommodation for girls which also includes a transition home that prepares young women to become independent and eventually move out into the world. A well-equipped dining facility offers mid-day meals to all students while also serving the children’s home.
Additional facilities that benefit the community include a special needs school program and a teacher training facility. The library primarily serves the school but is also intended for use by people from the locality. A street-level primary healthcare center provides quality medical services, including doctor consultancy, daycare bed facility, testing lab, and a pharmacy - to the poor, free of cost.
Project gallery
Project location
Address:Bengaluru, Karnataka, India
{{item.text_origin}}

