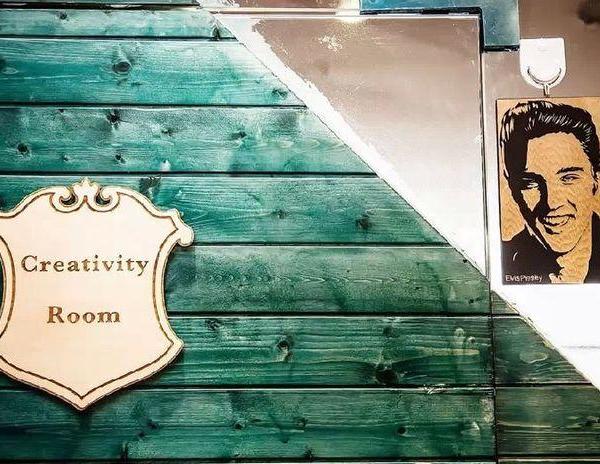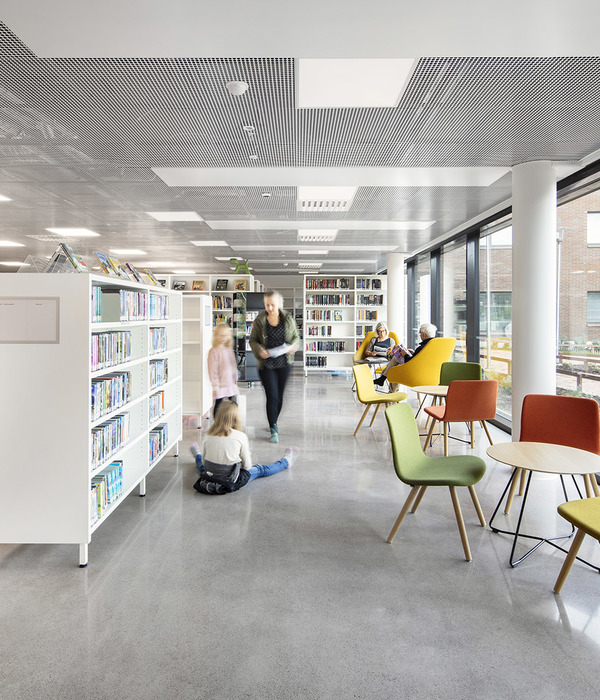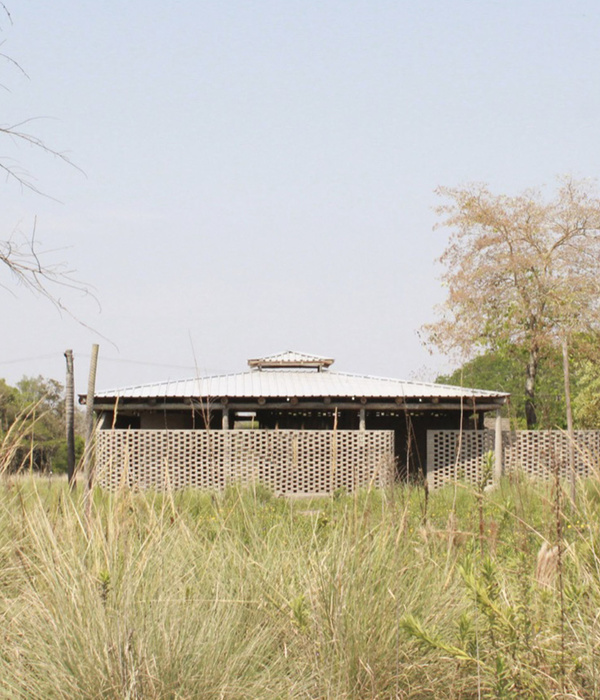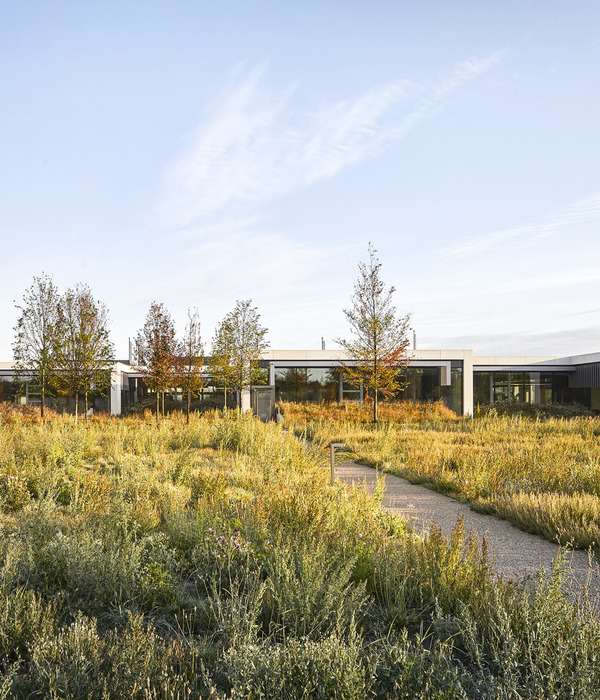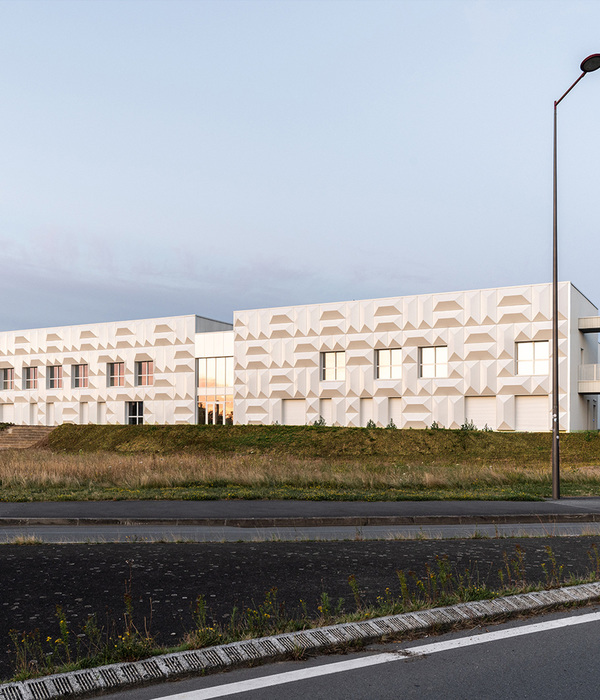VMDPE Design created a colorful, yet minimal space for imagination and play at the Ibobi Super School in Shenzhen, China.
Designed by VMPDE, the IBOBI SUPER SCHOOL is located in Dachong, the tech hub of Shenzhen. Shenzhen is one of the core engines of regional development in the Greater Bay Area, and Dachong is synonymous to prosperity and potential. Here is the gathering place for hi-tech talents and companies, densely populated, dense building and high plot ratio, busy families living here demand a great kindergarten with integrated accessibility.
The project is located on the terrace, second floor of a mall, which is one of the few places in this area with large outdoor space. The outdoor terrace and the indoor space are well connected to each other, forming an enclosed site.
VMDPE wants to make good use of the big outdoor space which account for large proportion of the site, the design should address to an important question: what kind of outdoor teaching spaces do children need? Connecting with nature? Running for fun? Or exciting playground equipment? We want to rethink the connection between the outdoor space and children, by trying to explore new possibilities among “playground”, “sports ground”, “park”, and “classroom”.
In addition to functional flexibility, we also want to provide a kind of flexibility in thinking. In contrast to specific game in the playground, the teaching area is designed to allow children to rely on their own imagination to use it in a playful way. For example, the gardening area is also a sliding area. The robot in the science area is both a cute mascot and a nest for birds.
Some children’s seating areas can be used to play as “single-plank bridges” or“boating game”. All arrangements feature both specific functions and flexibility. We want children to be in a space that encourage curiosity and always ready to explore.
While staying consistent with the main design philosophy, our space design also aims to offer more enriched experience for children. For example, we arranged a “kinder art gallery” in a corner to present the highlights on campus. This makes children feel respected, and strengthens the connection between families and the kindergarten.
Boundaries between indoor classroom and outdoor spaces are blurred, by porches that allow people to enter and exit adjoining spaces freely under different weather conditions. The corridor is elevated to the same level as the classroom, forming a platform for easy accessibility.
We tried to have more plants in outdoor space planning. Since the project is located on a terrace of a second floor, due to building constraints, plants cannot be widely grown as if on the land, therefore, we make the best possible to arrange flowerbeds styling in different areas to improve greening.
Design: VMDPE Design Design Team: Vinci CHAN, Dio ZHANG , Nancy LU, Zoro ZHENG, Wally Photography: ZC STUDIO
Design: VMDPE Design
Design Team: Vinci CHAN, Dio ZHANG , Nancy LU, Zoro ZHENG, Wally
Photography: ZC STUDIO
17 Images | expand images for additional detail
{{item.text_origin}}

